34 Foto di taverne con home theatre e pareti nere
Filtra anche per:
Budget
Ordina per:Popolari oggi
21 - 34 di 34 foto
1 di 3

Lower Level Living/Media Area features white oak walls, custom, reclaimed limestone fireplace surround, and media wall - Scandinavian Modern Interior - Indianapolis, IN - Trader's Point - Architect: HAUS | Architecture For Modern Lifestyles - Construction Manager: WERK | Building Modern - Christopher Short + Paul Reynolds - Photo: HAUS | Architecture - Photo: Premier Luxury Electronic Lifestyles

Lower Level Living/Media Area features white oak walls, custom, reclaimed limestone fireplace surround, and media wall - Scandinavian Modern Interior - Indianapolis, IN - Trader's Point - Architect: HAUS | Architecture For Modern Lifestyles - Construction Manager: WERK | Building Modern - Christopher Short + Paul Reynolds - Photo: HAUS | Architecture - Photo: Premier Luxury Electronic Lifestyles

Lower Level Living/Media Area features white oak walls, custom, reclaimed limestone fireplace surround, and media wall - Scandinavian Modern Interior - Indianapolis, IN - Trader's Point - Architect: HAUS | Architecture For Modern Lifestyles - Construction Manager: WERK | Building Modern - Christopher Short + Paul Reynolds - Photo: HAUS | Architecture

Immagine di una grande taverna minimalista seminterrata con home theatre, pareti nere, pavimento in vinile, camino classico e soffitto ribassato

Esempio di una grande taverna minimalista seminterrata con home theatre, pareti nere, pavimento in vinile, camino classico, cornice del camino in metallo, soffitto ribassato e pannellatura
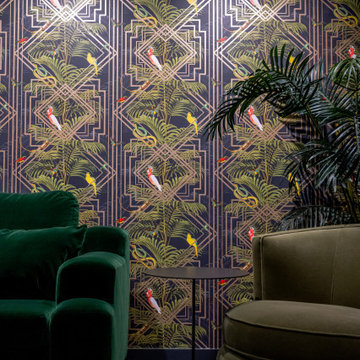
This basement renovation received a major facelift and now it’s everyone’s favorite spot in the house! There is now a theater room, exercise space, and high-end bathroom with Art Deco tropical details throughout. A custom sectional can turn into a full bed when the ottomans are nestled into the corner, the custom wall of mirrors in the exercise room gives a grand appeal, while the bathroom in itself is a spa retreat.
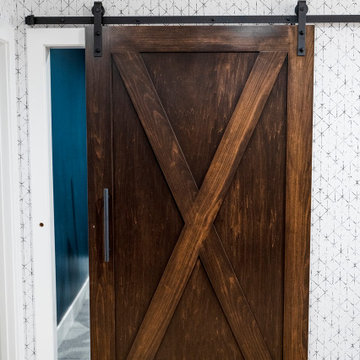
Idee per una grande taverna moderna seminterrata con home theatre, pareti nere, pavimento in vinile e carta da parati
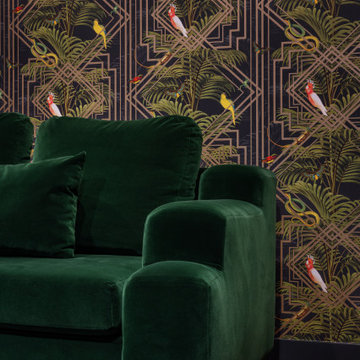
This basement renovation received a major facelift and now it’s everyone’s favorite spot in the house! There is now a theater room, exercise space, and high-end bathroom with Art Deco tropical details throughout. A custom sectional can turn into a full bed when the ottomans are nestled into the corner, the custom wall of mirrors in the exercise room gives a grand appeal, while the bathroom in itself is a spa retreat.
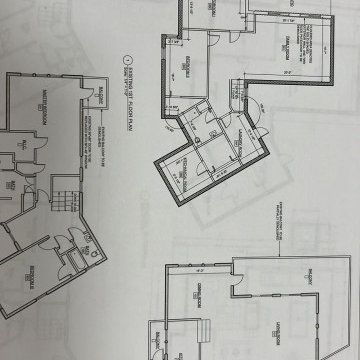
Two-story Addition Project
Basement Extention
Screen Porch
Cantina and Mexican Style Tiling
Idee per una taverna american style seminterrata di medie dimensioni con home theatre, pareti nere, pavimento in vinile, camino classico, cornice del camino in cemento, pavimento grigio, soffitto ribassato e pannellatura
Idee per una taverna american style seminterrata di medie dimensioni con home theatre, pareti nere, pavimento in vinile, camino classico, cornice del camino in cemento, pavimento grigio, soffitto ribassato e pannellatura
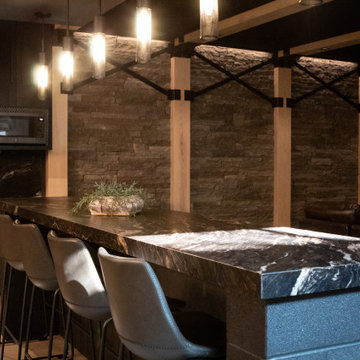
The finished basement welcomes you with a sleek, modern floating staircase leading down to a captivating space. As you step onto the inviting heated polished concrete floor, the space comes alive. A striking stone feature wall serves as a focal point, its textures enhanced by the sleek flooring. Accentuated by industrial-style beams and a galvanized metal ceiling, the room exudes a perfect blend of contemporary elegance. Illuminated by industrial lighting, it boasts a well-equipped bar kitchenette, inviting gatherings and entertainment in this modern, cozy retreat.
Martin Bros. Contracting, Inc., General Contractor; Helman Sechrist Architecture, Architect; JJ Osterloo Design, Designer; Photography by Marie Kinney
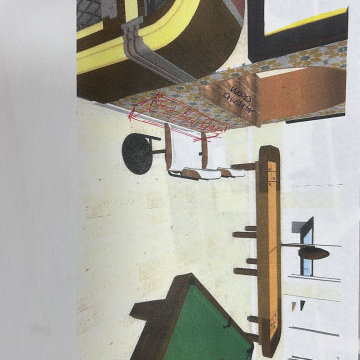
Two-story Addition Project
Basement Extention
Screen Porch
Cantina and Mexican Style Tiling
Idee per una taverna stile americano seminterrata di medie dimensioni con home theatre, pareti nere, pavimento in vinile, camino classico, cornice del camino in cemento, pavimento grigio, soffitto ribassato e pannellatura
Idee per una taverna stile americano seminterrata di medie dimensioni con home theatre, pareti nere, pavimento in vinile, camino classico, cornice del camino in cemento, pavimento grigio, soffitto ribassato e pannellatura
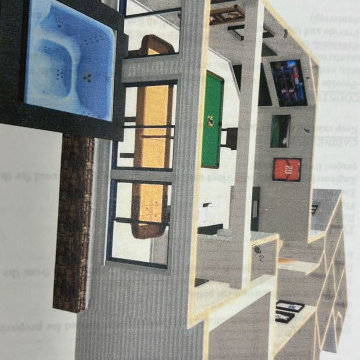
Two-story Addition Project
Basement Extention
Screen Porch
Cantina and Mexican Style Tiling
Ispirazione per una taverna american style seminterrata di medie dimensioni con home theatre, pareti nere, pavimento in vinile, camino classico, cornice del camino in cemento, pavimento grigio, soffitto ribassato e pannellatura
Ispirazione per una taverna american style seminterrata di medie dimensioni con home theatre, pareti nere, pavimento in vinile, camino classico, cornice del camino in cemento, pavimento grigio, soffitto ribassato e pannellatura
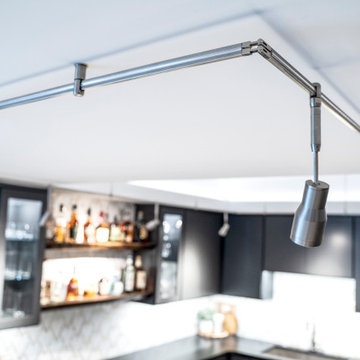
Esempio di una grande taverna minimalista seminterrata con home theatre, pareti nere e pavimento in vinile
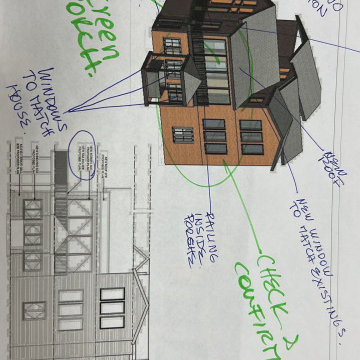
Two-story Addition Project
Basement Extention
Screen Porch
Cantina and Mexican Style Tiling
Immagine di una taverna stile americano seminterrata di medie dimensioni con home theatre, pareti nere, pavimento in vinile, camino classico, cornice del camino in cemento, pavimento grigio, soffitto ribassato e pannellatura
Immagine di una taverna stile americano seminterrata di medie dimensioni con home theatre, pareti nere, pavimento in vinile, camino classico, cornice del camino in cemento, pavimento grigio, soffitto ribassato e pannellatura
34 Foto di taverne con home theatre e pareti nere
2