29 Foto di taverne con home theatre e pareti blu
Filtra anche per:
Budget
Ordina per:Popolari oggi
1 - 20 di 29 foto
1 di 3

Custom built in interment center with live edge black walnut top. Fitting with a 60" fireplace insert.
Idee per una grande taverna rustica con home theatre, pareti blu, pavimento in vinile, camino classico, cornice del camino in legno, pavimento grigio e pareti in perlinato
Idee per una grande taverna rustica con home theatre, pareti blu, pavimento in vinile, camino classico, cornice del camino in legno, pavimento grigio e pareti in perlinato

Open plan family, cinema , bar area refusrished from a series of separate disconected rooms. Access to the garden for use by day, motorised blinds for cinema viewing
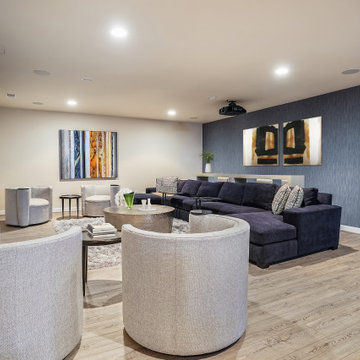
Idee per una taverna minimal di medie dimensioni con home theatre, pareti blu, parquet chiaro e carta da parati

Home theater with custom maple cabinetry for both candy and entertainment storage
Immagine di una piccola taverna chic con sbocco, home theatre, pareti blu, moquette, pavimento multicolore e soffitto a cassettoni
Immagine di una piccola taverna chic con sbocco, home theatre, pareti blu, moquette, pavimento multicolore e soffitto a cassettoni
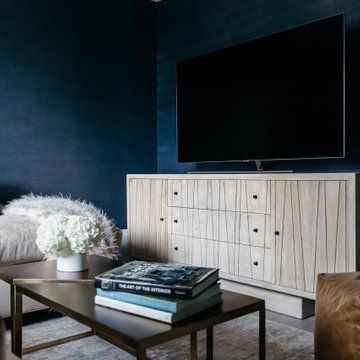
Grasscloth wall covering and a plushy sectional make this basement the perfect spot to cuddle up and catch up on favorite shows.
Ispirazione per una piccola taverna chic seminterrata con home theatre, pareti blu, pavimento in legno massello medio, pavimento marrone e carta da parati
Ispirazione per una piccola taverna chic seminterrata con home theatre, pareti blu, pavimento in legno massello medio, pavimento marrone e carta da parati
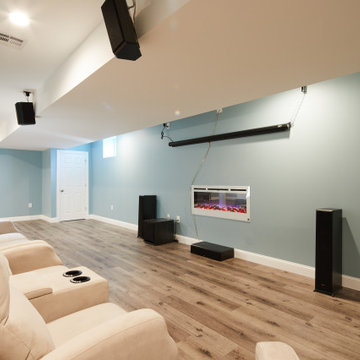
Open space, bright and fun for family and friends. Great space for the kids and entertaining friends and family
Foto di una taverna tradizionale interrata di medie dimensioni con home theatre, pareti blu, pavimento in vinile e pavimento beige
Foto di una taverna tradizionale interrata di medie dimensioni con home theatre, pareti blu, pavimento in vinile e pavimento beige
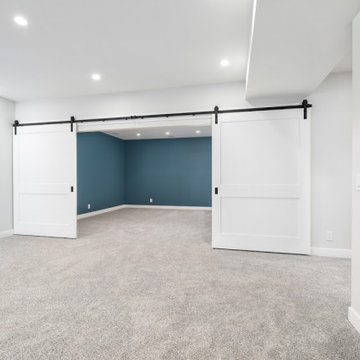
Esempio di una grande taverna country con home theatre, pareti blu, moquette e pavimento grigio
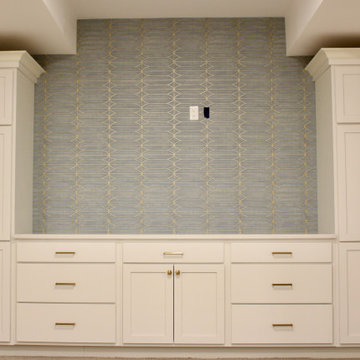
From concept to reality, this project was an amazing transformation. With a blank canvas and 9′ high ceilings, we were given flexibility to build out some great spaces, adding color with this beautiful wallpaper and oversized steel barn doors.
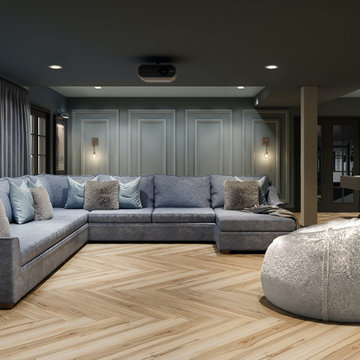
This new basement design starts The Bar design features crystal pendant lights in addition to the standard recessed lighting to create the perfect ambiance when sitting in the napa beige upholstered barstools. The beautiful quartzite countertop is outfitted with a stainless-steel sink and faucet and a walnut flip top area. The Screening and Pool Table Area are sure to get attention with the delicate Swarovski Crystal chandelier and the custom pool table. The calming hues of blue and warm wood tones create an inviting space to relax on the sectional sofa or the Love Sac bean bag chair for a movie night. The Sitting Area design, featuring custom leather upholstered swiveling chairs, creates a space for comfortable relaxation and discussion around the Capiz shell coffee table. The wall sconces provide a warm glow that compliments the natural wood grains in the space. The Bathroom design contrasts vibrant golds with cool natural polished marbles for a stunning result. By selecting white paint colors with the marble tiles, it allows for the gold features to really shine in a room that bounces light and feels so calming and clean. Lastly the Gym includes a fold back, wall mounted power rack providing the option to have more floor space during your workouts. The walls of the Gym are covered in full length mirrors, custom murals, and decals to keep you motivated and focused on your form.
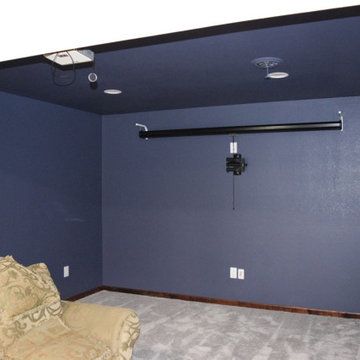
Ispirazione per una grande taverna tradizionale seminterrata con home theatre, pareti blu, moquette, nessun camino e pavimento beige
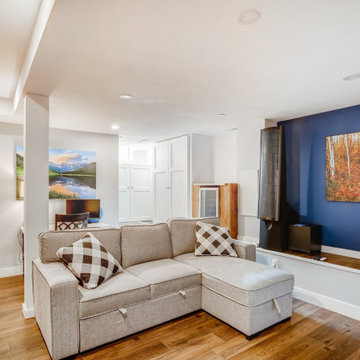
The foundation footings were clad in drywall to provide extra seating and a place for more storage
Immagine di una piccola taverna tradizionale con home theatre e pareti blu
Immagine di una piccola taverna tradizionale con home theatre e pareti blu
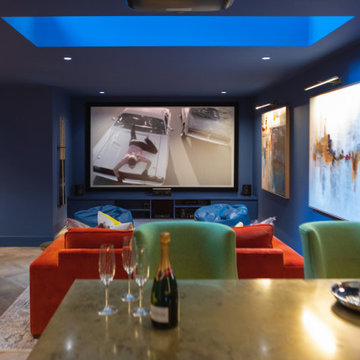
BASEMENT CINEMA, POOL ROOM AND WINE BAR IN WEST LONDON
We created this generous space in the basement of a detached family home. Our clients were keen to have a private area for chilling out, watching films and most importantly, throwing parties!
The palette of colours we chose here calmly envelop you as you relax. Then later when the party is in full swing, and the lights are up, the colours take on a more vibrant quality.
MOOD LIGHTING, ATMOSPHERE AND DRAMA
Mood lighting plays an important role in this basement. The two natural light sources are a walk-on glass floor in the room above, and the open staircase leading up to it. Apart from that, this was a dark space which gave us the perfect opportunity to do something really dramatic with the lighting.
Most of the lights are on separate circuits, giving plenty of options in terms of mood scenes. The pool table is overhung by three brass and amber glass pendants, which we commissioned from one of our trade suppliers. Our beautifully curated artwork is tastefully lit with downlights and picture lights. LEDs give a warm glow around the perimeters of the media unit, wine rack and bar top.
CONTEMPORARY PRIVATE MEMBERS CLUB FEEL
The traditional 8-foot American pool table was made bespoke in our selection of finishes. As always, we made sure there was a full cue’s length all the way around the playing area.
We designed the bar and wine rack to be custom made for this project. The natural patina of the brass worktop shows every mark and stain, which might sound impractical but in reality looks quirky and timeless. The bespoke bar cabinetry was finished in a chestnut brown lacquer spray paint.
On this project we delivered our full interior design service, which includes concept design visuals, a rigorous technical design package and a full project coordination and installation service.
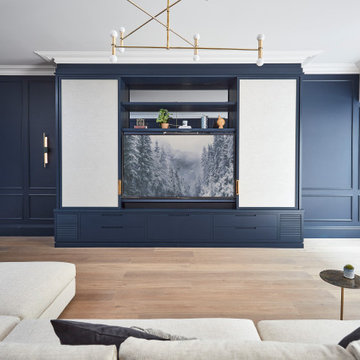
Basement TV room and study room leading onto outside courtyard
Ispirazione per una grande taverna minimalista con home theatre, pareti blu e pavimento beige
Ispirazione per una grande taverna minimalista con home theatre, pareti blu e pavimento beige
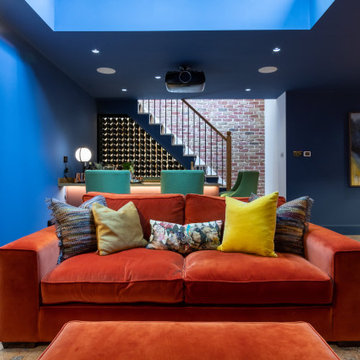
BASEMENT CINEMA, POOL ROOM AND WINE BAR IN WEST LONDON
We created this generous space in the basement of a detached family home. Our clients were keen to have a private area for chilling out, watching films and most importantly, throwing parties!
The palette of colours we chose here calmly envelop you as you relax. Then later when the party is in full swing, and the lights are up, the colours take on a more vibrant quality.
MOOD LIGHTING, ATMOSPHERE AND DRAMA
Mood lighting plays an important role in this basement. The two natural light sources are a walk-on glass floor in the room above, and the open staircase leading up to it. Apart from that, this was a dark space which gave us the perfect opportunity to do something really dramatic with the lighting.
Most of the lights are on separate circuits, giving plenty of options in terms of mood scenes. The pool table is overhung by three brass and amber glass pendants, which we commissioned from one of our trade suppliers. Our beautifully curated artwork is tastefully lit with downlights and picture lights. LEDs give a warm glow around the perimeters of the media unit, wine rack and bar top.
CONTEMPORARY PRIVATE MEMBERS CLUB FEEL
The traditional 8-foot American pool table was made bespoke in our selection of finishes. As always, we made sure there was a full cue’s length all the way around the playing area.
We designed the bar and wine rack to be custom made for this project. The natural patina of the brass worktop shows every mark and stain, which might sound impractical but in reality looks quirky and timeless. The bespoke bar cabinetry was finished in a chestnut brown lacquer spray paint.
On this project we delivered our full interior design service, which includes concept design visuals, a rigorous technical design package and a full project coordination and installation service.
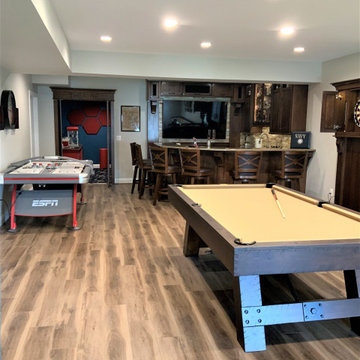
Game room, bar, and theater make this basement the place everyone wants to be!
Idee per una piccola taverna tradizionale con sbocco, home theatre, pareti blu, moquette, pavimento multicolore e soffitto a cassettoni
Idee per una piccola taverna tradizionale con sbocco, home theatre, pareti blu, moquette, pavimento multicolore e soffitto a cassettoni
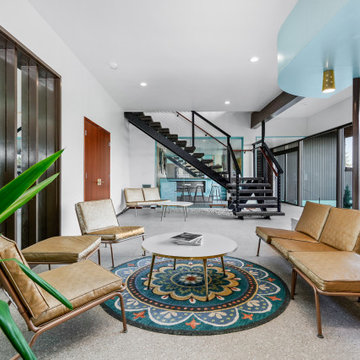
One of the unique features of this home was the basement which brought the feel of the outdoors inside the home using large glass window walls, dirt planters directly in the floor, and a raised brick planter. To preserve the original vision but modernize the finishes, we replaced the vinyl floor with terrazzo-look porcelain tile, replaced the dirt in the floor planters with rock, and painted the walls. An existing unfinished basement space adjacent this room was converted to a media room, and Sapele was brought downstairs through the media room doors.
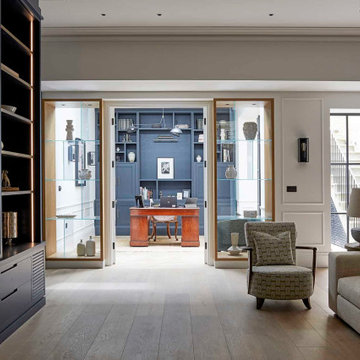
Basement TV and study room leading onto outside courtyard
Idee per una grande taverna minimalista con sbocco, home theatre, pareti blu e pavimento beige
Idee per una grande taverna minimalista con sbocco, home theatre, pareti blu e pavimento beige
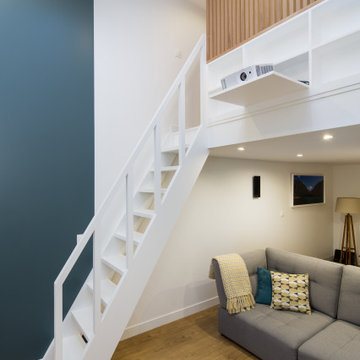
Nous avions un sous-sol brut. Nous avons créer une mezzanine et un espace room cinéma et salle de jeux enfants.
Idee per una taverna design interrata di medie dimensioni con home theatre, pareti blu e pavimento in vinile
Idee per una taverna design interrata di medie dimensioni con home theatre, pareti blu e pavimento in vinile
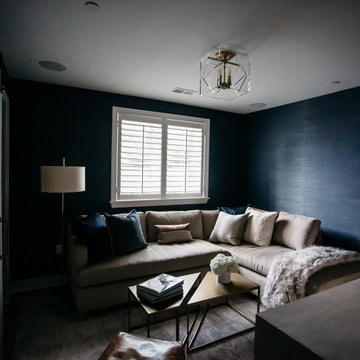
Grasscloth wall covering and a plushy sectional make this basement the perfect spot to cuddle up and catch up on favorite shows.
Ispirazione per una piccola taverna classica seminterrata con home theatre, pareti blu, pavimento in legno massello medio, pavimento marrone e carta da parati
Ispirazione per una piccola taverna classica seminterrata con home theatre, pareti blu, pavimento in legno massello medio, pavimento marrone e carta da parati
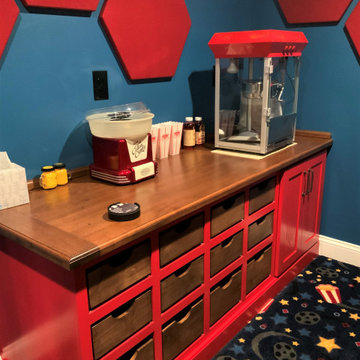
Home theater with custom maple cabinetry including soft-close drawers for candy storage
Ispirazione per una piccola taverna classica con sbocco, home theatre, pareti blu, moquette, pavimento multicolore e soffitto a cassettoni
Ispirazione per una piccola taverna classica con sbocco, home theatre, pareti blu, moquette, pavimento multicolore e soffitto a cassettoni
29 Foto di taverne con home theatre e pareti blu
1