66 Foto di taverne con home theatre e cornice del camino in pietra
Filtra anche per:
Budget
Ordina per:Popolari oggi
1 - 20 di 66 foto
1 di 3
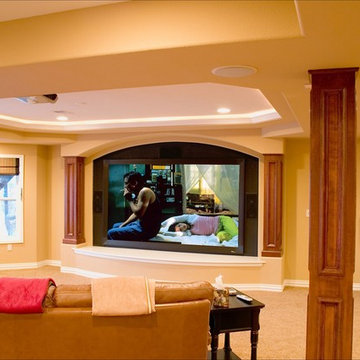
Photo By: Brothers Construction
Ispirazione per una grande taverna tradizionale con sbocco, pareti gialle, moquette, camino ad angolo, cornice del camino in pietra e home theatre
Ispirazione per una grande taverna tradizionale con sbocco, pareti gialle, moquette, camino ad angolo, cornice del camino in pietra e home theatre

Lower Level Living/Media Area features white oak walls, custom, reclaimed limestone fireplace surround, and media wall - Scandinavian Modern Interior - Indianapolis, IN - Trader's Point - Architect: HAUS | Architecture For Modern Lifestyles - Construction Manager: WERK | Building Modern - Christopher Short + Paul Reynolds - Photo: HAUS | Architecture

Lower Level Living/Media Area features white oak walls, custom, reclaimed limestone fireplace surround, and media wall - Scandinavian Modern Interior - Indianapolis, IN - Trader's Point - Architect: HAUS | Architecture For Modern Lifestyles - Construction Manager: WERK | Building Modern - Christopher Short + Paul Reynolds - Photo: HAUS | Architecture - Photo: Premier Luxury Electronic Lifestyles

This contemporary basement renovation including a bar, walk in wine room, home theater, living room with fireplace and built-ins, two banquets and furniture grade cabinetry.
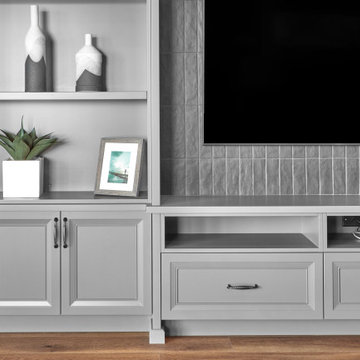
Custom built-in basement entertainment unit finished with Benjamin Moore "Overcoat" lacquer, Blum soft close concealed drawer slides and hinges, 7 1/2" stacked to ceiling crown moulding, TopKnobs Barrow Pulls, In-Cabinet Puck Lighting and brick textured backsplash.
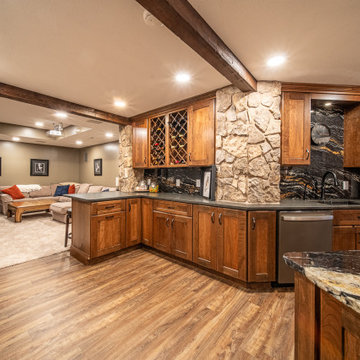
The custom cabinetry is by Showplace. It's called Galena with a full overlay door style with 5-piece drawer fronts in Cherry wood and a Cashew character stain.
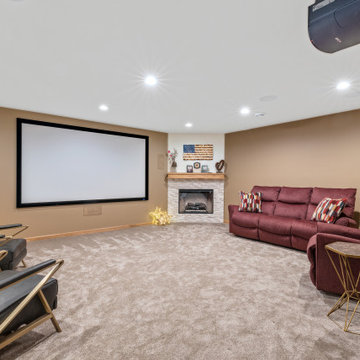
Esempio di una taverna stile americano interrata di medie dimensioni con home theatre, camino ad angolo e cornice del camino in pietra

Basement finish with full bath, home theater, laminate floors, fireplace with stone surround, and coffered ceiling.
Ispirazione per una grande taverna con sbocco, home theatre, pareti bianche, pavimento in laminato, camino classico, cornice del camino in pietra, pavimento marrone e soffitto a cassettoni
Ispirazione per una grande taverna con sbocco, home theatre, pareti bianche, pavimento in laminato, camino classico, cornice del camino in pietra, pavimento marrone e soffitto a cassettoni

Basement finish with stone and tile fireplace and wall. Coffer ceilings ad accent without lowering room.
Foto di una grande taverna contemporanea con home theatre, parquet chiaro, camino bifacciale, cornice del camino in pietra e soffitto a cassettoni
Foto di una grande taverna contemporanea con home theatre, parquet chiaro, camino bifacciale, cornice del camino in pietra e soffitto a cassettoni

Foto di una taverna chic con sbocco, home theatre, parquet scuro, camino bifacciale, cornice del camino in pietra, travi a vista e carta da parati

Esempio di una grande taverna contemporanea seminterrata con home theatre, pareti multicolore, moquette, camino sospeso, cornice del camino in pietra, pavimento multicolore, soffitto a volta e carta da parati
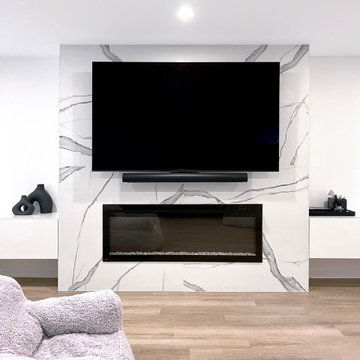
This basement went from dark and chilly to light, bright and cosy added space for a busy family. The large family room feature wall shows off a large screen TV and also a gas fireplace to keep the space warm. Built-ins on either side keep the space tidy. Not shown are the extra storage spaces and closets which hide behind pristine white doors with black hardware.
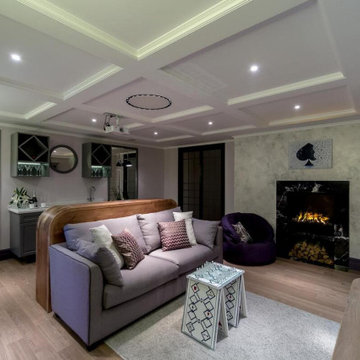
У камина расположилось бескаркасное кресло Butterfly Sofa. Съемные чехлы пошиты из вискозы и полиэстера, при этом двойная нить бордово-пурпурного цвета оттеняется более глубоким баклажанным фоном. Кресла прекрасно держат форму и обеспечивают поддержку спины.
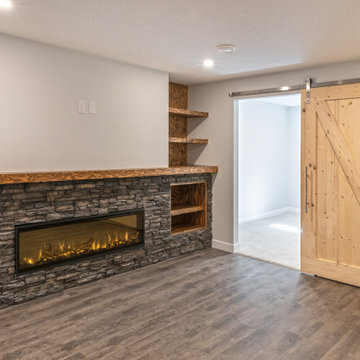
Our client purchased this small bungalow a few years ago in a mature and popular area of Edmonton with plans to update it in stages. First came the exterior facade and landscaping which really improved the curb appeal. Next came plans for a major kitchen renovation and a full development of the basement. That's where we came in. Our designer worked with the client to create bright and colorful spaces that reflected her personality. The kitchen was gutted and opened up to the dining room, and we finished tearing out the basement to start from a blank state. A beautiful bright kitchen was created and the basement development included a new flex room, a crafts room, a large family room with custom bar, a new bathroom with walk-in shower, and a laundry room. The stairwell to the basement was also re-done with a new wood-metal railing. New flooring and paint of course was included in the entire renovation. So bright and lively! And check out that wood countertop in the basement bar!

Lower Level Living/Media Area features white oak walls, custom, reclaimed limestone fireplace surround, and media wall - Scandinavian Modern Interior - Indianapolis, IN - Trader's Point - Architect: HAUS | Architecture For Modern Lifestyles - Construction Manager: WERK | Building Modern - Christopher Short + Paul Reynolds - Photo: HAUS | Architecture
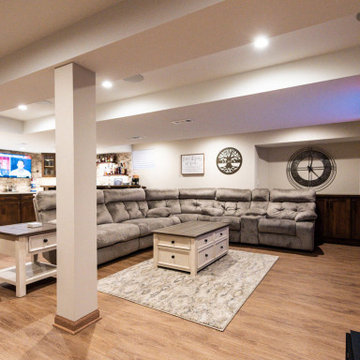
Foto di una grande taverna chic interrata con home theatre, pareti beige, pavimento in legno massello medio, camino classico, cornice del camino in pietra e pavimento marrone
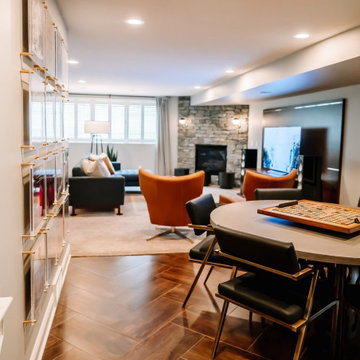
Project by Wiles Design Group. Their Cedar Rapids-based design studio serves the entire Midwest, including Iowa City, Dubuque, Davenport, and Waterloo, as well as North Missouri and St. Louis.
For more about Wiles Design Group, see here: https://wilesdesigngroup.com/
To learn more about this project, see here: https://wilesdesigngroup.com/inviting-and-modern-basement
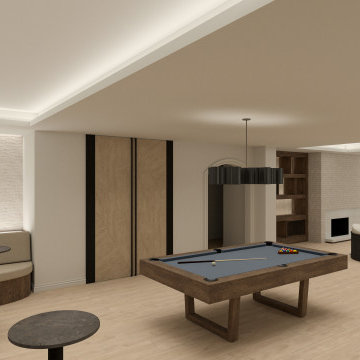
This contemporary basement renovation including a bar, walk in wine room, home theater, living room with fireplace and built-ins, two banquets and furniture grade cabinetry.

Ispirazione per una grande taverna bohémian interrata con home theatre, pareti grigie, parquet chiaro, camino classico, cornice del camino in pietra, soffitto in carta da parati e carta da parati
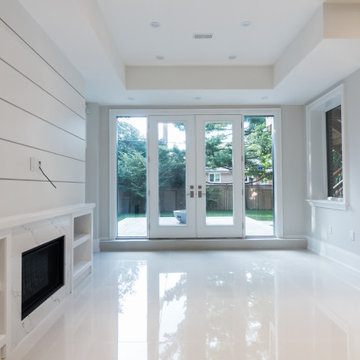
Foto di una taverna classica con home theatre, pavimento in gres porcellanato, camino classico, cornice del camino in pietra, pavimento beige, soffitto a cassettoni, sbocco e pareti grigie
66 Foto di taverne con home theatre e cornice del camino in pietra
1