227 Foto di taverne con cornice del camino piastrellata
Ordina per:Popolari oggi
101 - 120 di 227 foto
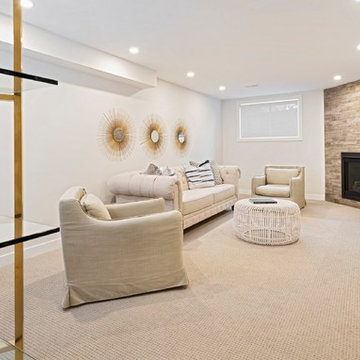
Marc Fowler
Ispirazione per una taverna tradizionale interrata di medie dimensioni con pareti beige, moquette, camino ad angolo, cornice del camino piastrellata e pavimento beige
Ispirazione per una taverna tradizionale interrata di medie dimensioni con pareti beige, moquette, camino ad angolo, cornice del camino piastrellata e pavimento beige
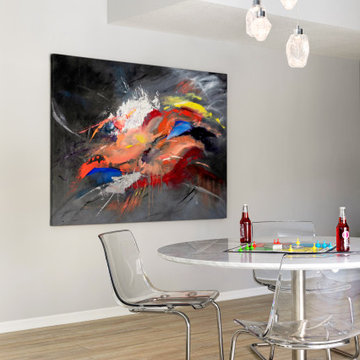
The clients lower level was in need of a bright and fresh perspective, with a twist of inspiration from a recent stay in Amsterdam. The previous space was dark, cold, somewhat rustic and featured a fireplace that too up way to much of the space. They wanted a new space where their teenagers could hang out with their friends and where family nights could be filled with colorful expression.
Light & clear acrylic chairs allow you to embrace the colors beyond the game table. A large piece of impactful art flanks the backdrop - sourced through a local art collage auction where students sell their art.
Check out the before photos for a true look at what was changed in the space.
Photography by Spacecrafting Photography
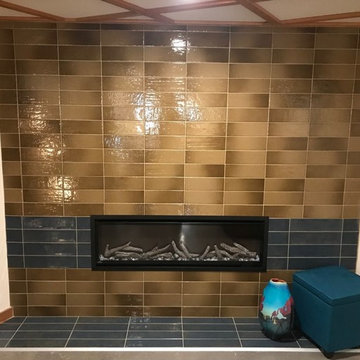
Mid-Century two tone gas fireplace. The variation in the brown tones gives this corner fireplace some visual dimension. The blue stripe and stacked joints adds to the midcentury look.
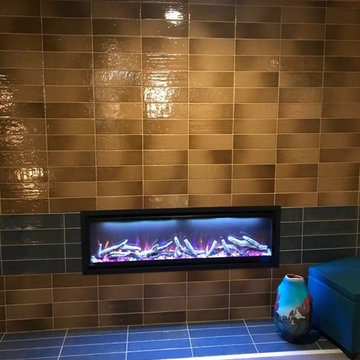
Mid-Century two tone gas fireplace. The variation in the brown tones gives this corner fireplace some visual dimension. The blue stripe and stacked joints adds to the midcentury look.
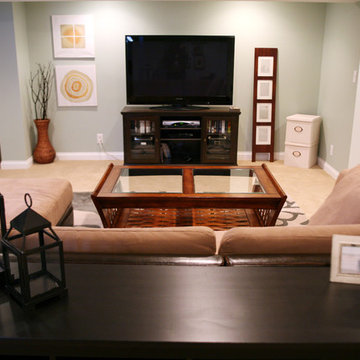
Studio Laguna Photography
Idee per una grande taverna minimal seminterrata con pareti blu, moquette, camino classico e cornice del camino piastrellata
Idee per una grande taverna minimal seminterrata con pareti blu, moquette, camino classico e cornice del camino piastrellata
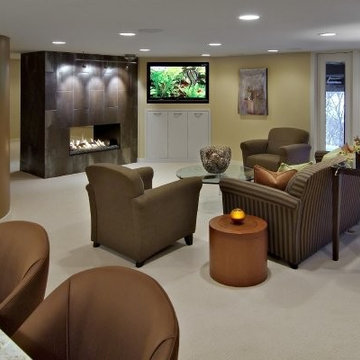
Ehlen Creative
Esempio di una taverna contemporanea interrata di medie dimensioni con pareti beige, camino lineare Ribbon, cornice del camino piastrellata e moquette
Esempio di una taverna contemporanea interrata di medie dimensioni con pareti beige, camino lineare Ribbon, cornice del camino piastrellata e moquette
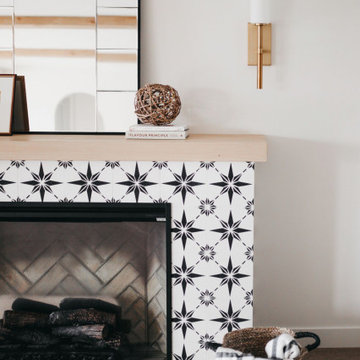
Our client's family immigrated from the tropical island of Mauritius just off the coast of Madagascar. They wanted to bring in elements of their culture while taking advantage of the natural light of their walkout basement. With the creativity of Lisa Clark's design and the craftsmanship of our trade network, we were able to create a functional and fashionable space for their family.
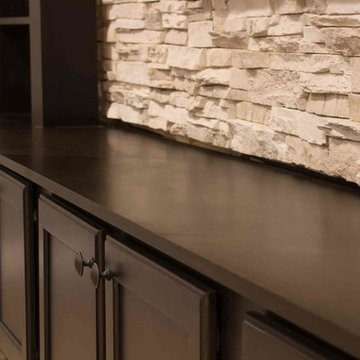
This extravagant basement combines elements of stone tile and wood in a space that entertains above all else.
Foto di una grande taverna tradizionale interrata con pareti beige, moquette, nessun camino, cornice del camino piastrellata e pavimento beige
Foto di una grande taverna tradizionale interrata con pareti beige, moquette, nessun camino, cornice del camino piastrellata e pavimento beige
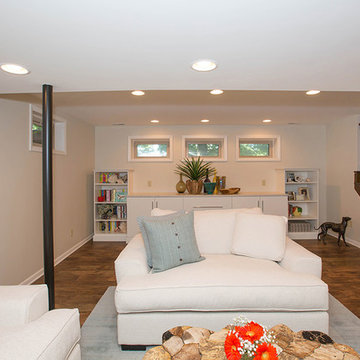
Immagine di una taverna minimal interrata di medie dimensioni con pareti beige, pavimento in legno massello medio, camino ad angolo, cornice del camino piastrellata e pavimento marrone
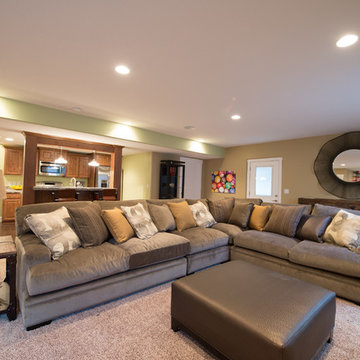
Foto di una grande taverna american style con sbocco, pareti beige, moquette, camino classico e cornice del camino piastrellata
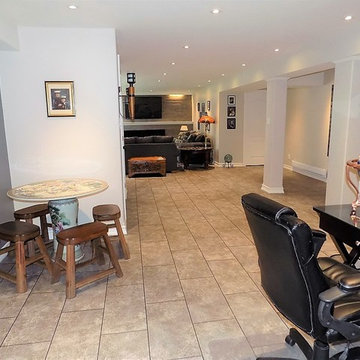
Whether you are adding living space or refurbishing your basement to enable new activities, our team will guide you to the perfect colours to achieve your goal.
Photo Credits: Four Corners Home Solutions
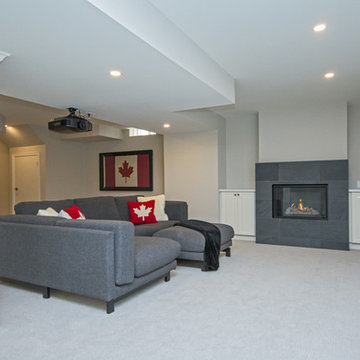
Sold Right Away - Maude Leger
Immagine di una taverna design di medie dimensioni con moquette, camino classico e cornice del camino piastrellata
Immagine di una taverna design di medie dimensioni con moquette, camino classico e cornice del camino piastrellata
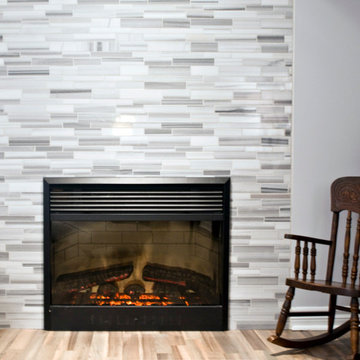
Esempio di una taverna minimal interrata di medie dimensioni con pavimento in legno massello medio, camino classico, cornice del camino piastrellata e pareti grigie
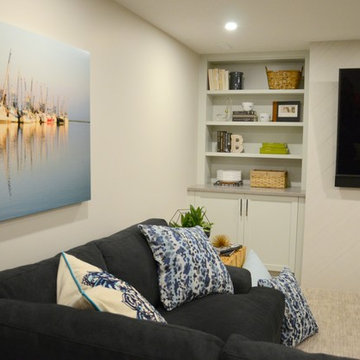
Ispirazione per una taverna minimal interrata di medie dimensioni con pareti grigie, moquette, camino lineare Ribbon, cornice del camino piastrellata e pavimento grigio
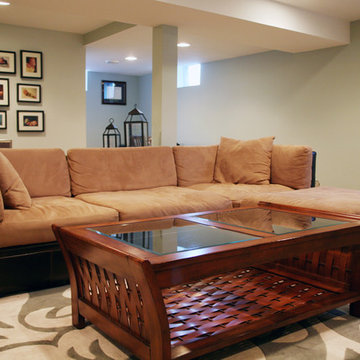
Studio Laguna Photography
Esempio di una grande taverna design seminterrata con pareti blu, moquette, camino classico e cornice del camino piastrellata
Esempio di una grande taverna design seminterrata con pareti blu, moquette, camino classico e cornice del camino piastrellata
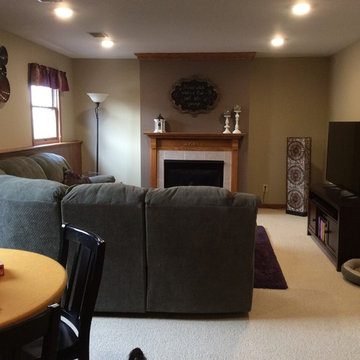
Updated this basement with a fresh coat of paint, rearranged accessories, and added new entertainment center. Painted the fireplace a darker color to make it pop. Entertainment center is from John Thomas and allow for sound bar storage.
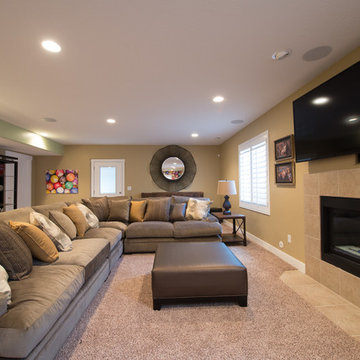
Idee per una grande taverna stile americano con sbocco, pareti beige, moquette, camino classico e cornice del camino piastrellata
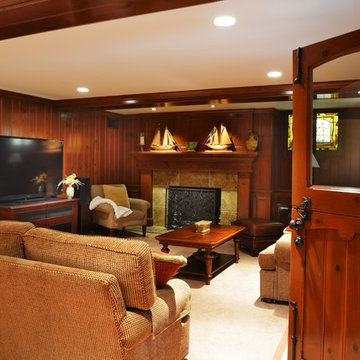
One Room at a Time, Inc. This basement space is warm and inviting with rich wood detailing throughout.
Idee per una grande taverna chic con sbocco, moquette, camino classico, cornice del camino piastrellata, pareti marroni e pavimento beige
Idee per una grande taverna chic con sbocco, moquette, camino classico, cornice del camino piastrellata, pareti marroni e pavimento beige
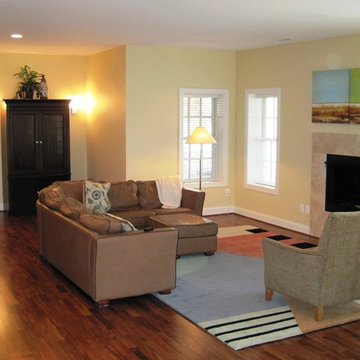
A finished basement project in Leesburg VA by Town & Country. Designed & built an "open flow rec room & family room" area. Installed a vent free fireplace with tile surround.
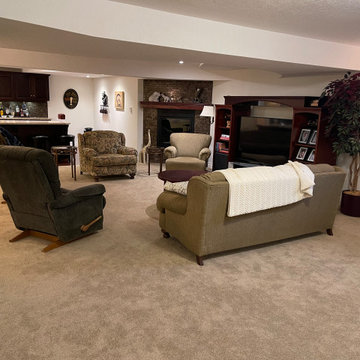
Ispirazione per un'ampia taverna tradizionale interrata con angolo bar, pareti beige, moquette, camino classico, cornice del camino piastrellata e pavimento grigio
227 Foto di taverne con cornice del camino piastrellata
6