193 Foto di taverne con cornice del camino piastrellata e pavimento beige
Filtra anche per:
Budget
Ordina per:Popolari oggi
161 - 180 di 193 foto
1 di 3
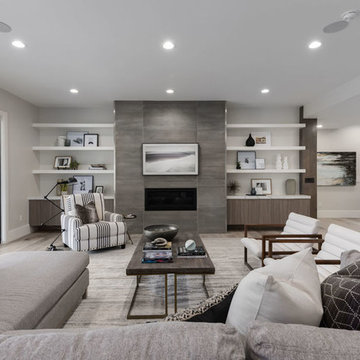
Brad Montgomery
Ispirazione per una grande taverna chic con sbocco, pareti grigie, pavimento in vinile, camino classico, cornice del camino piastrellata e pavimento beige
Ispirazione per una grande taverna chic con sbocco, pareti grigie, pavimento in vinile, camino classico, cornice del camino piastrellata e pavimento beige
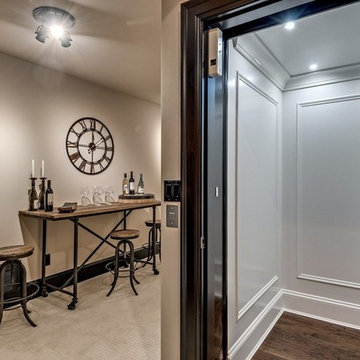
Finished basement billiards room with beige walls and carpet, black trim with a beige and black pool table, black tile fireplace surround, recessed lighting with hanging pool table lamp. black kitchen cabinets with dark gray granite counter tops make the custom bar with black and wood bar stools, stainless appliances. white elevator with medium born wood flooring
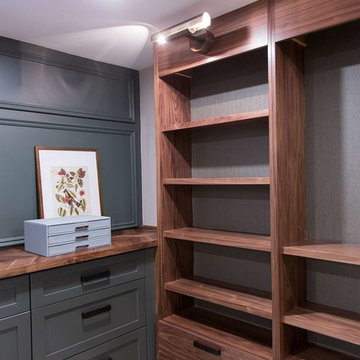
Foto di una grande taverna tradizionale interrata con pareti multicolore, moquette, camino classico, cornice del camino piastrellata e pavimento beige
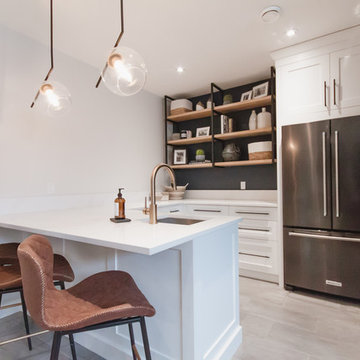
After an insurance claim due to water damage, it was time to give this family a functional basement space to match the rest of their beautiful home! Tackling both the general contracting + design work, this space features an asymmetrical fireplace/ TV unit, custom bar area and a new bedroom space for their daughter!
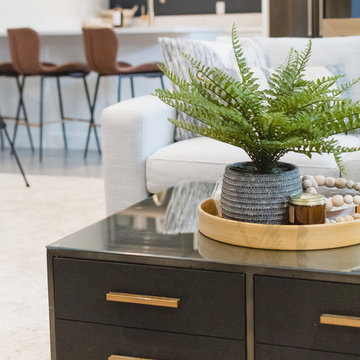
After an insurance claim due to water damage, it was time to give this family a functional basement space to match the rest of their beautiful home! Tackling both the general contracting + design work, this space features an asymmetrical fireplace/ TV unit, custom bar area and a new bedroom space for their daughter!
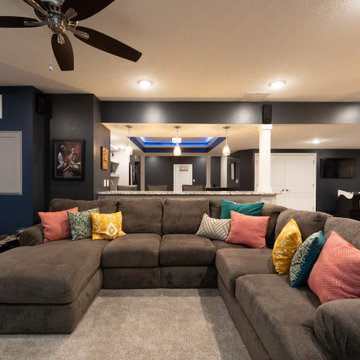
This West Lafayette family purchased their home with a partially finished basement. They approached Riverside with two goals in mind: 1) create a customized play space for each of their children, and 2) design the ultimate entertainment area for their adult friends and family.
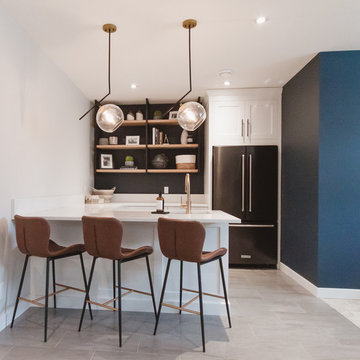
After an insurance claim due to water damage, it was time to give this family a functional basement space to match the rest of their beautiful home! Tackling both the general contracting + design work, this space features an asymmetrical fireplace/ TV unit, custom bar area and a new bedroom space for their daughter!
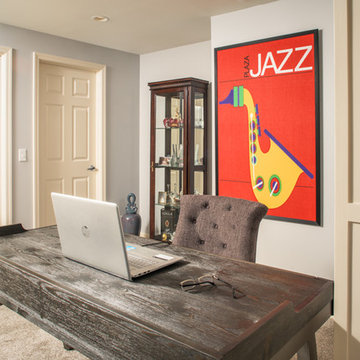
Thomas Grady Photography
Ispirazione per un'ampia taverna contemporanea con sbocco, pareti grigie, moquette, camino classico, cornice del camino piastrellata e pavimento beige
Ispirazione per un'ampia taverna contemporanea con sbocco, pareti grigie, moquette, camino classico, cornice del camino piastrellata e pavimento beige
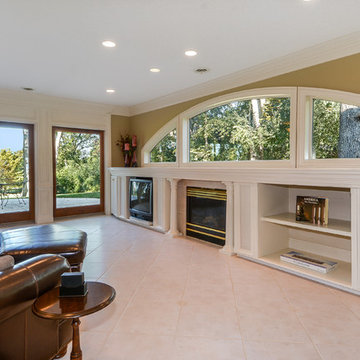
Jonathan Nutt
Esempio di una grande taverna chic con sbocco, pavimento con piastrelle in ceramica, camino classico, cornice del camino piastrellata, pareti gialle e pavimento beige
Esempio di una grande taverna chic con sbocco, pavimento con piastrelle in ceramica, camino classico, cornice del camino piastrellata, pareti gialle e pavimento beige
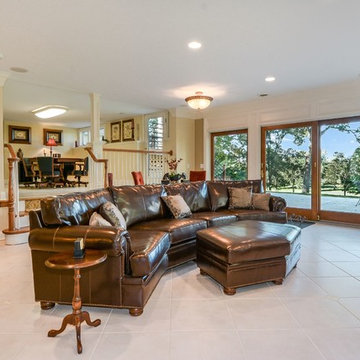
Jonathan Nutt
Foto di una grande taverna chic con sbocco, pavimento con piastrelle in ceramica, camino classico, cornice del camino piastrellata, pareti gialle e pavimento beige
Foto di una grande taverna chic con sbocco, pavimento con piastrelle in ceramica, camino classico, cornice del camino piastrellata, pareti gialle e pavimento beige
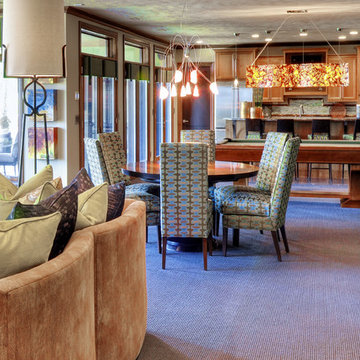
Lisza Coffey
Esempio di una grande taverna classica con pareti beige, moquette, nessun camino, sbocco, cornice del camino piastrellata e pavimento beige
Esempio di una grande taverna classica con pareti beige, moquette, nessun camino, sbocco, cornice del camino piastrellata e pavimento beige
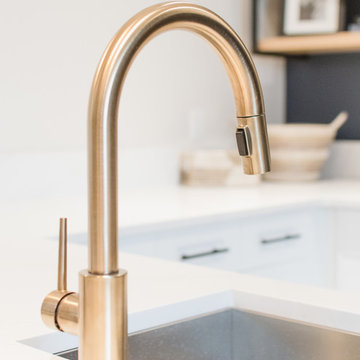
After an insurance claim due to water damage, it was time to give this family a functional basement space to match the rest of their beautiful home! Tackling both the general contracting + design work, this space features an asymmetrical fireplace/ TV unit, custom bar area and a new bedroom space for their daughter!
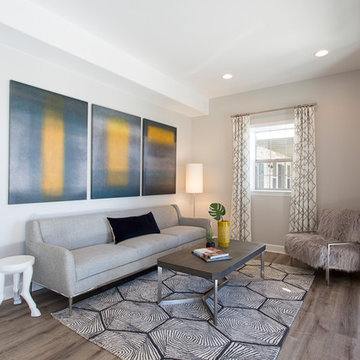
Photographer: Chris Laplante
Esempio di una grande taverna moderna con sbocco, pareti grigie, pavimento in vinile, camino lineare Ribbon, cornice del camino piastrellata e pavimento beige
Esempio di una grande taverna moderna con sbocco, pareti grigie, pavimento in vinile, camino lineare Ribbon, cornice del camino piastrellata e pavimento beige
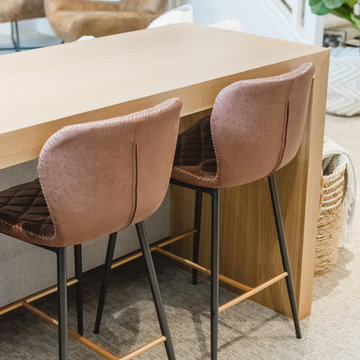
After an insurance claim due to water damage, it was time to give this family a functional basement space to match the rest of their beautiful home! Tackling both the general contracting + design work, this space features an asymmetrical fireplace/ TV unit, custom bar area and a new bedroom space for their daughter!
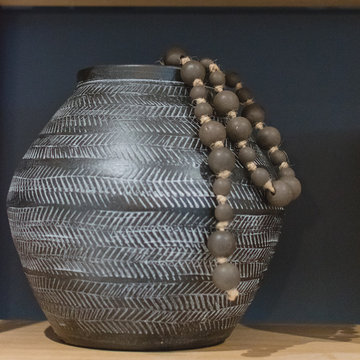
After an insurance claim due to water damage, it was time to give this family a functional basement space to match the rest of their beautiful home! Tackling both the general contracting + design work, this space features an asymmetrical fireplace/ TV unit, custom bar area and a new bedroom space for their daughter!
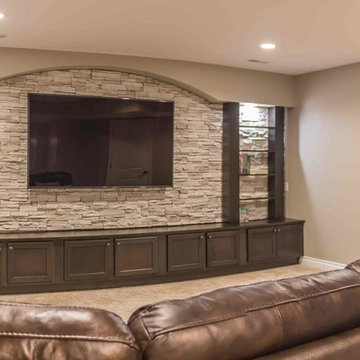
This extravagant basement combines elements of stone tile and wood in a space that entertains above all else.
Esempio di una grande taverna tradizionale interrata con pareti beige, moquette, nessun camino, cornice del camino piastrellata e pavimento beige
Esempio di una grande taverna tradizionale interrata con pareti beige, moquette, nessun camino, cornice del camino piastrellata e pavimento beige
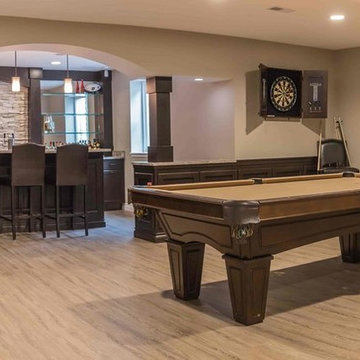
This extravagant basement combines elements of stone tile and wood in a space that entertains above all else.
Foto di una grande taverna classica interrata con pareti beige, moquette, nessun camino, cornice del camino piastrellata e pavimento beige
Foto di una grande taverna classica interrata con pareti beige, moquette, nessun camino, cornice del camino piastrellata e pavimento beige
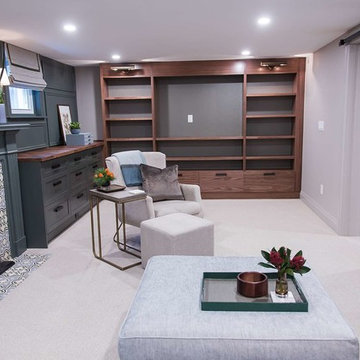
Ispirazione per una grande taverna chic interrata con pareti multicolore, moquette, camino classico, cornice del camino piastrellata e pavimento beige
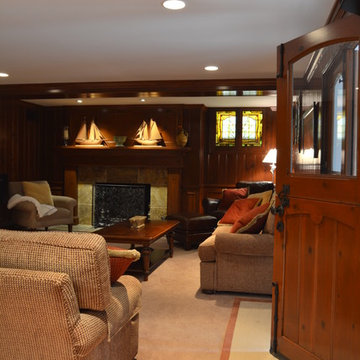
One Room at a Time, Inc. This basement space is warm and inviting with rich wood detailing throughout.
Foto di una grande taverna classica con moquette, camino classico, cornice del camino piastrellata, pareti marroni, pavimento beige e sbocco
Foto di una grande taverna classica con moquette, camino classico, cornice del camino piastrellata, pareti marroni, pavimento beige e sbocco
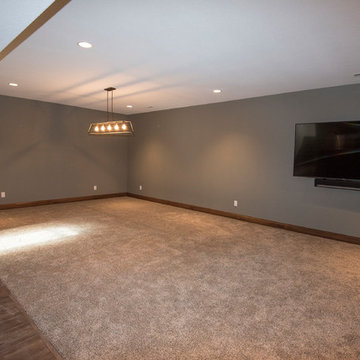
Detour Marketing
Esempio di una grande taverna bohémian interrata con pareti grigie, moquette, camino classico, cornice del camino piastrellata e pavimento beige
Esempio di una grande taverna bohémian interrata con pareti grigie, moquette, camino classico, cornice del camino piastrellata e pavimento beige
193 Foto di taverne con cornice del camino piastrellata e pavimento beige
9