45 Foto di taverne con cornice del camino in pietra e travi a vista
Filtra anche per:
Budget
Ordina per:Popolari oggi
21 - 40 di 45 foto
1 di 3

Lower Level of home on Lake Minnetonka
Nautical call with white shiplap and blue accents for finishes.
Immagine di una taverna stile marino di medie dimensioni con sbocco, angolo bar, pareti bianche, parquet chiaro, camino classico, cornice del camino in pietra, pavimento marrone, travi a vista e pareti in perlinato
Immagine di una taverna stile marino di medie dimensioni con sbocco, angolo bar, pareti bianche, parquet chiaro, camino classico, cornice del camino in pietra, pavimento marrone, travi a vista e pareti in perlinato

Lower Level Living/Media Area features white oak walls, custom, reclaimed limestone fireplace surround, and media wall - Scandinavian Modern Interior - Indianapolis, IN - Trader's Point - Architect: HAUS | Architecture For Modern Lifestyles - Construction Manager: WERK | Building Modern - Christopher Short + Paul Reynolds - Photo: HAUS | Architecture
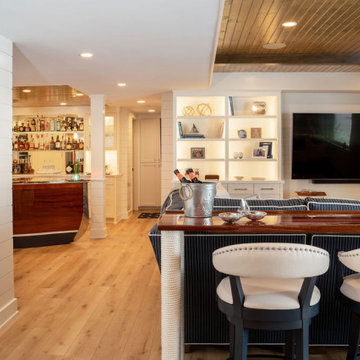
Lower Level of home on Lake Minnetonka
Nautical call with white shiplap and blue accents for finishes. This photo highlights the built-ins that flank the fireplace.
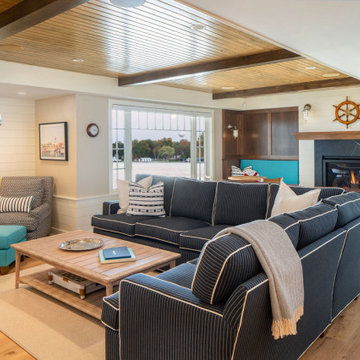
Lower Level of home on Lake Minnetonka
Nautical call with white shiplap and blue accents for finishes.
Foto di una taverna stile marinaro di medie dimensioni con sbocco, angolo bar, pareti bianche, parquet chiaro, camino classico, cornice del camino in pietra, pavimento marrone, travi a vista e pareti in perlinato
Foto di una taverna stile marinaro di medie dimensioni con sbocco, angolo bar, pareti bianche, parquet chiaro, camino classico, cornice del camino in pietra, pavimento marrone, travi a vista e pareti in perlinato
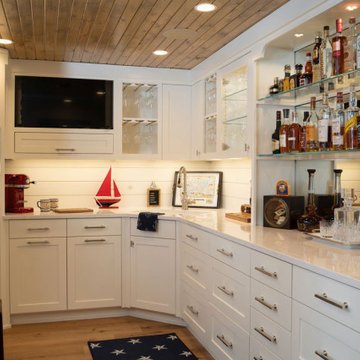
Lower Level of home on Lake Minnetonka
Nautical call with white shiplap and blue accents for finishes. This photo highlights the built-ins that flank the fireplace.

Lower Level Living/Media Area features white oak walls, custom, reclaimed limestone fireplace surround, and media wall - Scandinavian Modern Interior - Indianapolis, IN - Trader's Point - Architect: HAUS | Architecture For Modern Lifestyles - Construction Manager: WERK | Building Modern - Christopher Short + Paul Reynolds - Photo: HAUS | Architecture
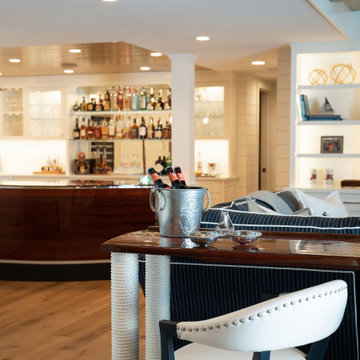
Lower Level of home on Lake Minnetonka
Nautical call with white shiplap and blue accents for finishes. This photo highlights the built-ins that flank the fireplace.
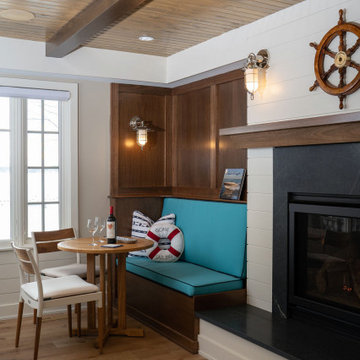
Lower Level of home on Lake Minnetonka
Nautical call with white shiplap and blue accents for finishes. This photo highlights the built-ins that flank the fireplace.
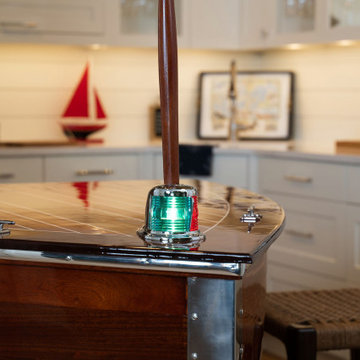
Lower Level of home on Lake Minnetonka
Nautical call with white shiplap and blue accents for finishes. This photo highlights the built-ins that flank the fireplace.

Foto di una grande taverna tradizionale interrata con angolo bar, pareti bianche, moquette, camino classico, cornice del camino in pietra, pavimento beige, travi a vista e boiserie
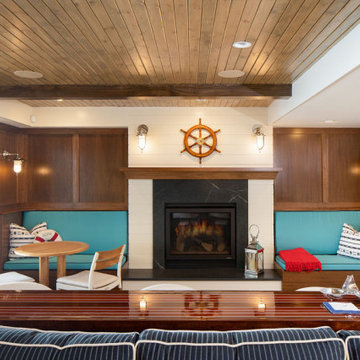
Lower Level of home on Lake Minnetonka
Nautical call with white shiplap and blue accents for finishes.
Idee per una taverna costiera di medie dimensioni con sbocco, angolo bar, pareti bianche, parquet chiaro, camino classico, cornice del camino in pietra, pavimento marrone, travi a vista e pareti in perlinato
Idee per una taverna costiera di medie dimensioni con sbocco, angolo bar, pareti bianche, parquet chiaro, camino classico, cornice del camino in pietra, pavimento marrone, travi a vista e pareti in perlinato
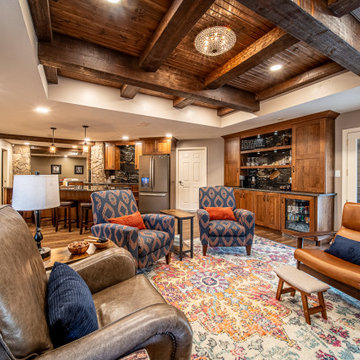
This basement remodel included a more expansive kitchen area, complete with a large island ideal for entertaining. An additional beverage, snack, and buffet area was thoughtfully positioned near the back door for convenient access to the pool.
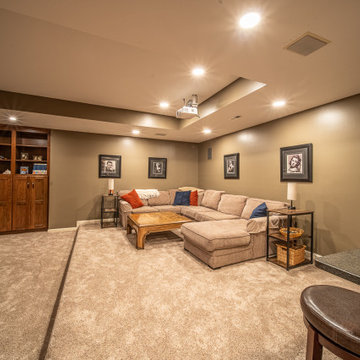
This new media room is part of a complete basement remodel and includes custom built-ins for all the electronics and sound equipment.
Immagine di una grande taverna rustica con sbocco, home theatre, pareti marroni, pavimento in vinile, camino classico, cornice del camino in pietra, pavimento marrone e travi a vista
Immagine di una grande taverna rustica con sbocco, home theatre, pareti marroni, pavimento in vinile, camino classico, cornice del camino in pietra, pavimento marrone e travi a vista
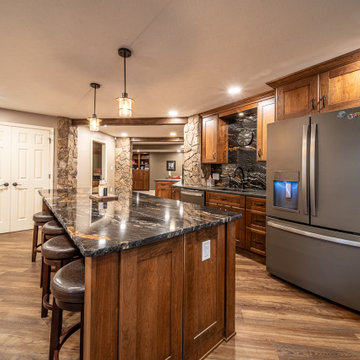
Exposed beams throughout the basement add to the rustic aesthetic.
Ispirazione per una grande taverna rustica con sbocco, home theatre, pareti marroni, pavimento in vinile, camino classico, cornice del camino in pietra, pavimento marrone e travi a vista
Ispirazione per una grande taverna rustica con sbocco, home theatre, pareti marroni, pavimento in vinile, camino classico, cornice del camino in pietra, pavimento marrone e travi a vista
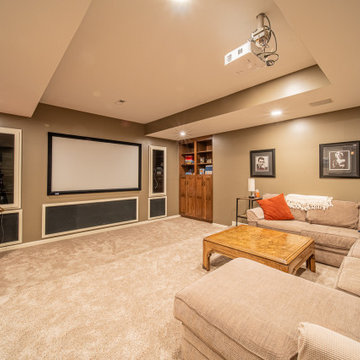
This new media room is part of a complete basement remodel and includes custom built-ins for all the electronics and sound equipment.
Foto di una grande taverna stile rurale con sbocco, home theatre, pareti marroni, pavimento in vinile, camino classico, cornice del camino in pietra, pavimento marrone e travi a vista
Foto di una grande taverna stile rurale con sbocco, home theatre, pareti marroni, pavimento in vinile, camino classico, cornice del camino in pietra, pavimento marrone e travi a vista
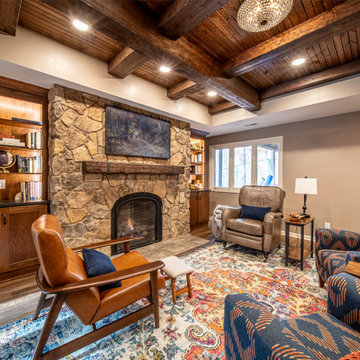
This basement transformation included replacing the drop ceiling with drywall, incorporating a tray ceiling with faux rustic beams, and a carsiding ceiling within the inset.
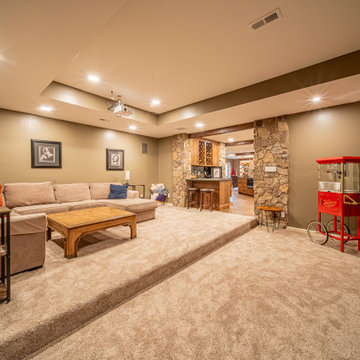
This new media room is part of a complete basement remodel and includes custom built-ins for all the electronics and sound equipment.
Idee per una grande taverna stile rurale con sbocco, home theatre, pareti marroni, pavimento in vinile, camino classico, cornice del camino in pietra, pavimento marrone e travi a vista
Idee per una grande taverna stile rurale con sbocco, home theatre, pareti marroni, pavimento in vinile, camino classico, cornice del camino in pietra, pavimento marrone e travi a vista
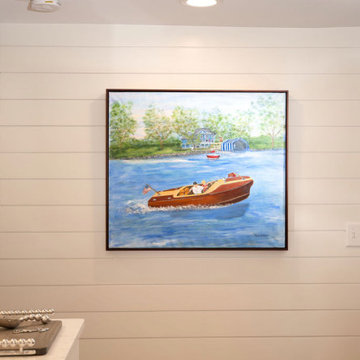
Lower Level of home on Lake Minnetonka
Nautical call with white shiplap and blue accents for finishes. This photo highlights the built-ins that flank the fireplace.
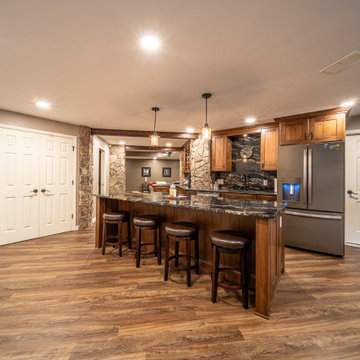
This new basement kitchen includes a large island topped with Orinoco Granite and the perimeter countertop is a
Black Pearl Granite with a Leathered Finish.
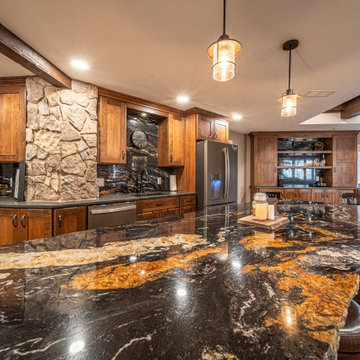
This new basement kitchen includes a large island topped with Orinoco Granite and the perimeter countertop is a
Black Pearl Granite with a Leathered Finish.
45 Foto di taverne con cornice del camino in pietra e travi a vista
2