237 Foto di taverne con cornice del camino in metallo
Filtra anche per:
Budget
Ordina per:Popolari oggi
141 - 160 di 237 foto
1 di 3
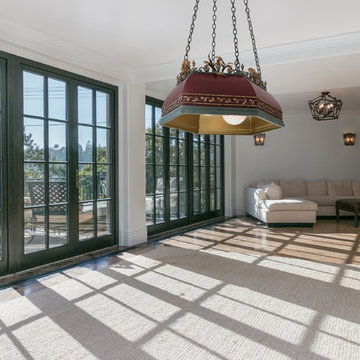
Idee per una grande taverna contemporanea interrata con pareti bianche, pavimento con piastrelle in ceramica, camino lineare Ribbon, cornice del camino in metallo e pavimento grigio
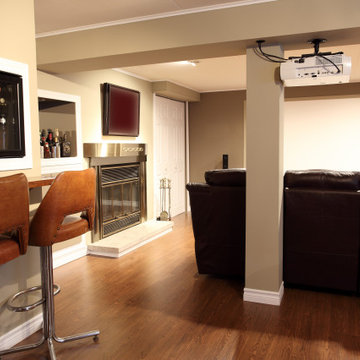
This cozy entertainment space is thoughtfully designed for comfort and social interaction. The room features warm wooden floors that complement the rich tones of the leather bar stools and the deep brown sofas. A home bar with wine storage is conveniently located next to the seating area, perfect for hosting. The fireplace adds a traditional touch and serves as a focal point, providing warmth and ambiance. Above, a projector hints at movie nights and sporting events, projecting onto the large screen across the room. The overall aesthetic is one of a classic home theater and lounge area, with a touch of modernity through the appliances and audio-visual setup.
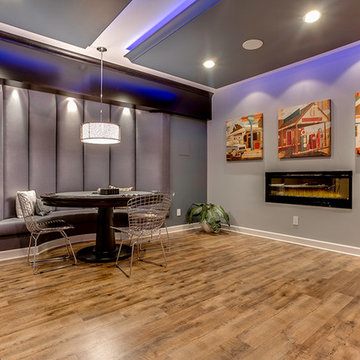
Our client wanted the Gramophone team to recreate an existing finished section of their basement, as well as some unfinished areas, into a multifunctional open floor plan design. Challenges included several lally columns as well as varying ceiling heights, but with teamwork and communication, we made this project a streamlined, clean, contemporary success. The art in the space was selected by none other than the client and his family members to give the space a personal touch!
Maryland Photography, Inc.
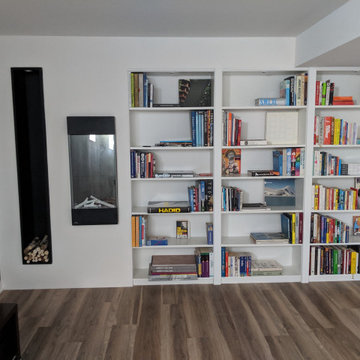
Ispirazione per una taverna minimalista seminterrata con home theatre, pareti bianche, pavimento in laminato, camino lineare Ribbon, cornice del camino in metallo e pavimento marrone
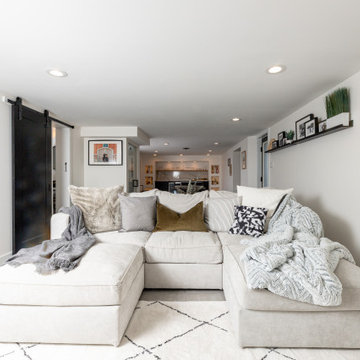
We converted this unfinished basement into a hip adult hangout for sipping wine, watching a movie and playing a few games.
Idee per una grande taverna moderna con sbocco, angolo bar, pareti bianche, camino lineare Ribbon, cornice del camino in metallo e pavimento grigio
Idee per una grande taverna moderna con sbocco, angolo bar, pareti bianche, camino lineare Ribbon, cornice del camino in metallo e pavimento grigio

Custom cabinetry is built into this bay window area to create the perfect spot for the budding artist in the family. The basement remodel was designed and built by Meadowlark Design Build in Ann Arbor, Michigan. Photography by Sean Carter.
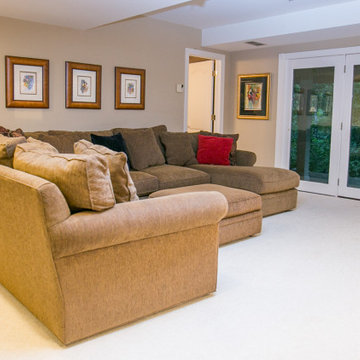
Basement with Fireplace angle 1
Idee per una grande taverna costiera con sbocco, pareti beige, moquette, camino classico, cornice del camino in metallo e pavimento bianco
Idee per una grande taverna costiera con sbocco, pareti beige, moquette, camino classico, cornice del camino in metallo e pavimento bianco
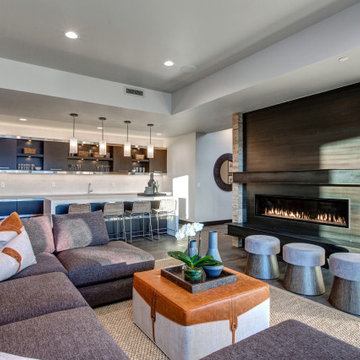
Ispirazione per una taverna con sbocco, parquet scuro, camino lineare Ribbon e cornice del camino in metallo
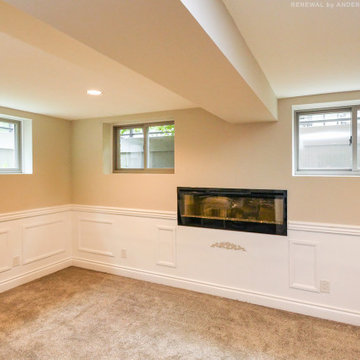
Recently renovated lower level that will serve as a family room looks great with three new sand tone colored sliding windows. These beautiful new windows in a remodeled basement, with wainscoting and built-in fireplace, looks gorgeous and lets in lots of natural light. Get started replacing the windows in your home with Renewal by Andersen of Greater Toronto, serving most of Ontario.
Replacing your windows is just a phone call away -- Contact Us Today! 844-819-3040
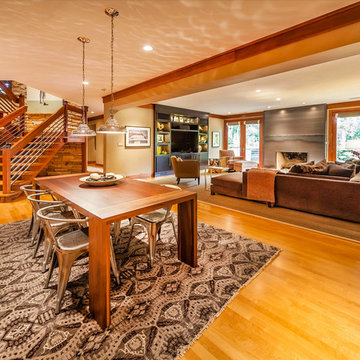
Esempio di una taverna minimal con sbocco, pareti beige, parquet chiaro, camino classico e cornice del camino in metallo
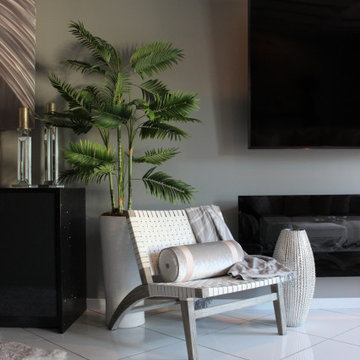
This was an additional, unused space our client decided to remodel and turn into a glam room for her and her girlfriends to enjoy! Great place to host, serve some crafty cocktails and play your favorite romantic comedy on the big screen.
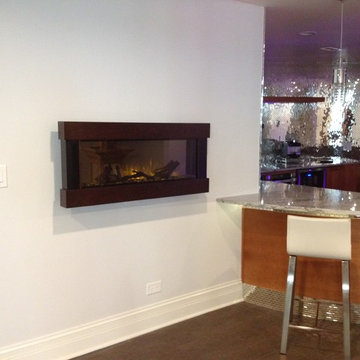
Dance floor with LED lighting effects, wall-mounted TV and ventless fireplace
Immagine di una grande taverna design interrata con pareti grigie, pavimento con piastrelle in ceramica, camino sospeso, cornice del camino in metallo e pavimento grigio
Immagine di una grande taverna design interrata con pareti grigie, pavimento con piastrelle in ceramica, camino sospeso, cornice del camino in metallo e pavimento grigio
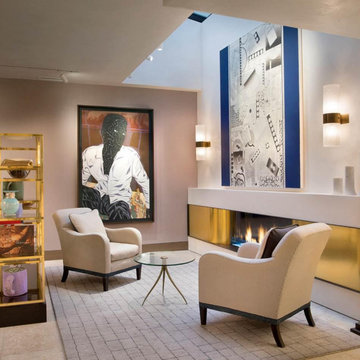
Ispirazione per una grande taverna design con pavimento in pietra calcarea, camino classico, cornice del camino in metallo e pavimento beige
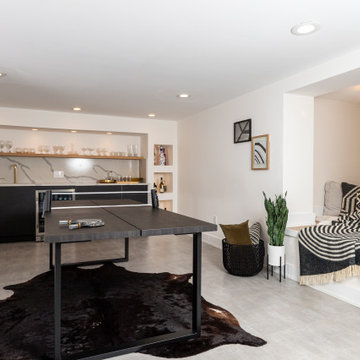
We converted this unfinished basement into a hip adult hangout for sipping wine, watching a movie and playing a few games.
Foto di una grande taverna moderna con sbocco, angolo bar, pareti bianche, camino lineare Ribbon, cornice del camino in metallo e pavimento grigio
Foto di una grande taverna moderna con sbocco, angolo bar, pareti bianche, camino lineare Ribbon, cornice del camino in metallo e pavimento grigio
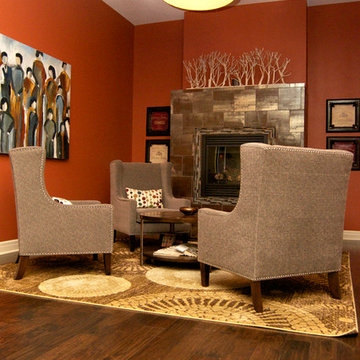
Esempio di una taverna minimalista interrata di medie dimensioni con pareti arancioni, parquet scuro, camino classico, cornice del camino in metallo e pavimento marrone
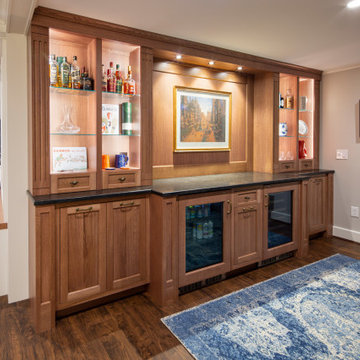
photography: Josh Beeman
Ispirazione per una taverna classica interrata di medie dimensioni con pareti grigie, pavimento in vinile, camino classico, cornice del camino in metallo, pavimento marrone e travi a vista
Ispirazione per una taverna classica interrata di medie dimensioni con pareti grigie, pavimento in vinile, camino classico, cornice del camino in metallo, pavimento marrone e travi a vista
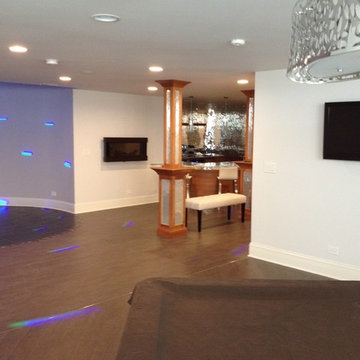
Dance floor with LED lighting effects, wall-mounted TV and ventless fireplace
Foto di una grande taverna minimal interrata con pareti grigie, pavimento con piastrelle in ceramica, camino sospeso, cornice del camino in metallo e pavimento grigio
Foto di una grande taverna minimal interrata con pareti grigie, pavimento con piastrelle in ceramica, camino sospeso, cornice del camino in metallo e pavimento grigio
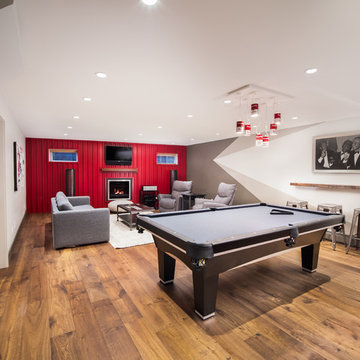
Foto di una taverna minimalista interrata di medie dimensioni con camino classico e cornice del camino in metallo
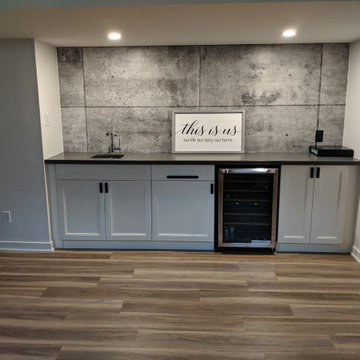
Ispirazione per una taverna minimalista seminterrata con angolo bar, pareti bianche, pavimento in laminato, camino lineare Ribbon, cornice del camino in metallo e pavimento marrone
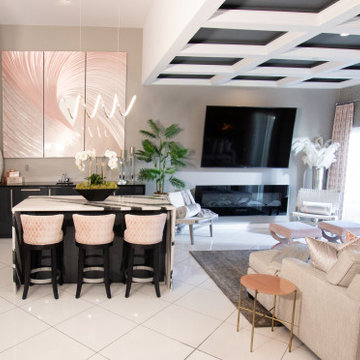
This was an additional, unused space our client decided to remodel and turn into a glam room for her and her girlfriends to enjoy! Great place to host, serve some crafty cocktails and play your favorite romantic comedy on the big screen.
237 Foto di taverne con cornice del camino in metallo
8