306 Foto di taverne con cornice del camino in mattoni e pavimento marrone
Filtra anche per:
Budget
Ordina per:Popolari oggi
101 - 120 di 306 foto
1 di 3
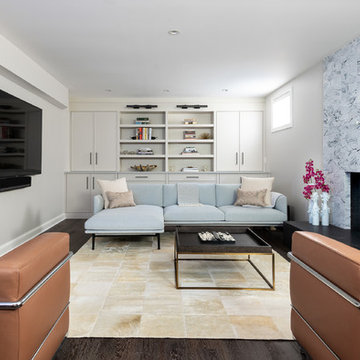
This basement was completely stripped out and renovated to a very high standard, a real getaway for the homeowner or guests. Design by Sarah Kahn at Jennifer Gilmer Kitchen & Bath, photography by Keith Miller at Keiana Photograpy, staging by Tiziana De Macceis from Keiana Photography.
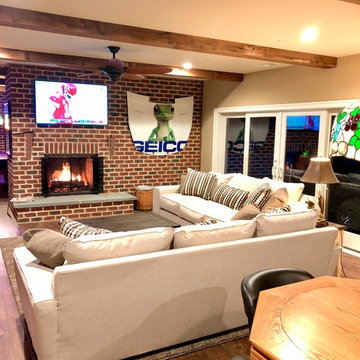
Ispirazione per una grande taverna con sbocco, pavimento in vinile, camino classico, cornice del camino in mattoni e pavimento marrone
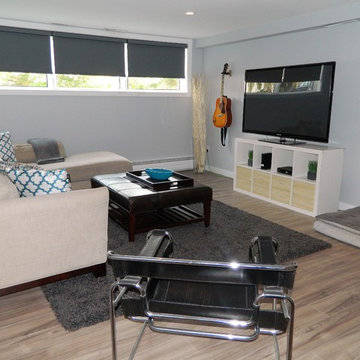
Idee per una grande taverna contemporanea seminterrata con pareti grigie, pavimento in laminato, camino classico, cornice del camino in mattoni e pavimento marrone
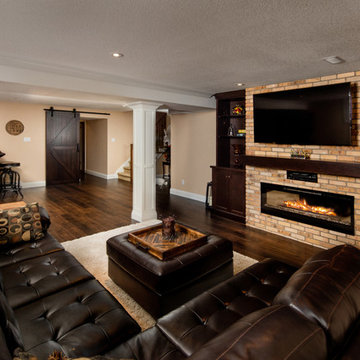
Foto di una taverna con pareti beige, camino classico, cornice del camino in mattoni e pavimento marrone
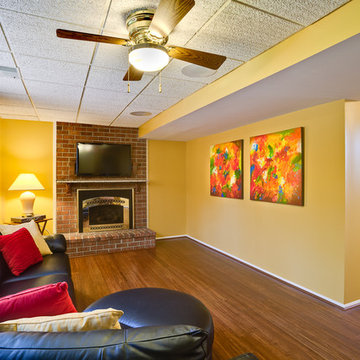
Barbara's beautiful strand woven bamboo floors and vibrant yellow walls are a fantastic background to showcase her artwork that was the inspiration for this project.
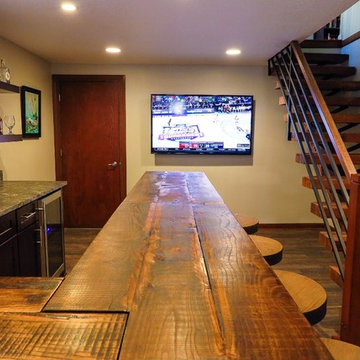
This 1970's basement needed a huge facelift, imagine oak shiplap for the walls and cedar shakes for the ceilings. Enough said! We took the demo all the way to the studs. The staircase was already installed in the basement, but needed a new railing, so a custom iron railing was designed and installed. This homeowner wanted a space he could entertain, relax, and also be really modern! The bar was custom designed and locally sourced from reclaimed ash for the top and iron supports. The countertops are a honed granite and the floor is luxury vinyl plank flooring.
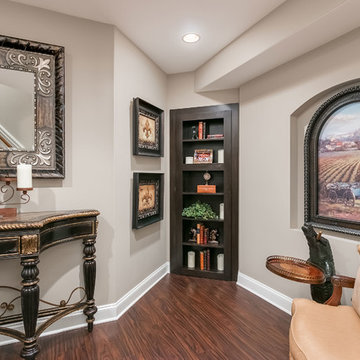
©Finished Basement Company
Idee per un'ampia taverna chic seminterrata con pareti grigie, parquet scuro, camino ad angolo, cornice del camino in mattoni e pavimento marrone
Idee per un'ampia taverna chic seminterrata con pareti grigie, parquet scuro, camino ad angolo, cornice del camino in mattoni e pavimento marrone
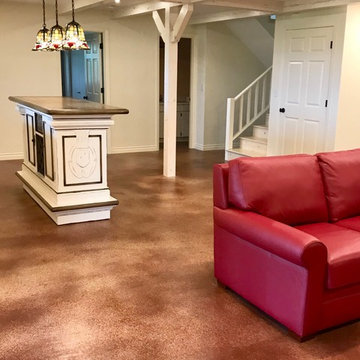
I completed this daylight basement design for Thayer Construction in March of 2018.
Our clients wanted a rustic looking daylight basement remodel. First, 3 walls were removed and a structural beam was added to support the building weight from the upper 2 floors. Then to achieve the rustic look our clients wanted, a coffered ceiling was designed and installed. Faux posts were also added in the space to visually offset the structurally necessary post near the bar area. A whitewash/stain was applied to the lumber to give it a rustic, weathered look. The stair railings, banisters and treads were also redone to match the rustic faux beams and posts.
A red brick facade was added to the alcove and a bright red freestanding fireplace was installed. All new lighting was installed throughout the basement including wall scones, pendants and recessed LED lighting.
We also replaced the original sliding door and installed a large set of french doors with sidelights to let even more natural light into the space. The concrete floors were stained in an earthtone color to further the desired look of the daylight basement.
We had a wonderful time working with these clients on this unique design and hope they enjoy their newly remodeled basement for many, many years to come!
Photo by: Aleksandra S.
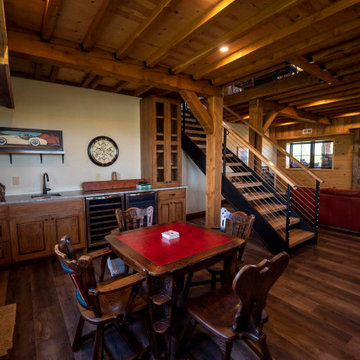
Basement in post and beam home with mini bar and living room
Ispirazione per una taverna stile rurale seminterrata di medie dimensioni con pareti beige, parquet scuro, pavimento marrone, travi a vista, pareti in legno, angolo bar, camino classico e cornice del camino in mattoni
Ispirazione per una taverna stile rurale seminterrata di medie dimensioni con pareti beige, parquet scuro, pavimento marrone, travi a vista, pareti in legno, angolo bar, camino classico e cornice del camino in mattoni
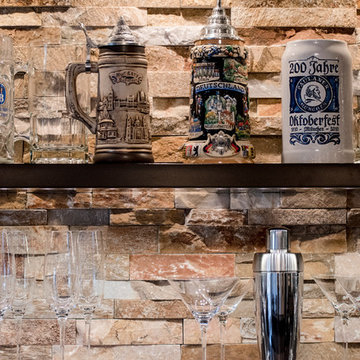
Immagine di una grande taverna tradizionale con sbocco, pareti beige, pavimento in legno massello medio, camino classico, cornice del camino in mattoni e pavimento marrone
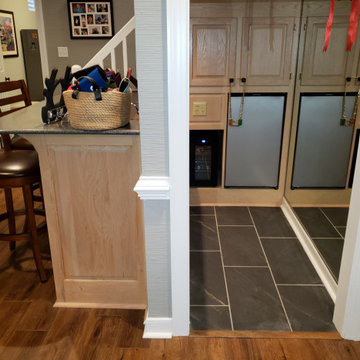
We were able to take a partially remodeled basement and give it a full facelift. We installed all new LVP flooring in the game, bar, stairs, and living room areas, tile flooring in the mud room and bar area, repaired and painted all the walls and ceiling, replaced the old drop ceiling tiles with decorative ones to give a coffered ceiling look, added more lighting, installed a new mantle, and changed out all the door hardware to black knobs and hinges. This is now truly a great place to entertain or just have some fun with the family.
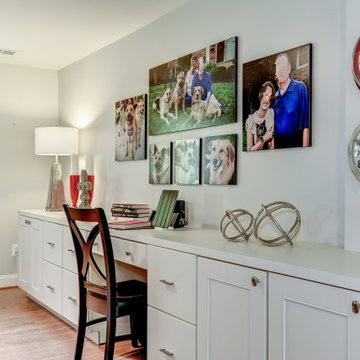
The built- in desk wall features spacious storage and file cabinets
Ispirazione per una grande taverna chic con sbocco, pareti grigie, pavimento in legno massello medio, camino classico, cornice del camino in mattoni e pavimento marrone
Ispirazione per una grande taverna chic con sbocco, pareti grigie, pavimento in legno massello medio, camino classico, cornice del camino in mattoni e pavimento marrone
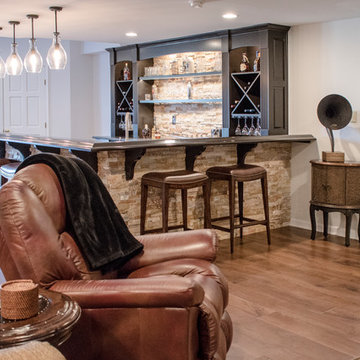
Immagine di una grande taverna classica con sbocco, pareti beige, pavimento in legno massello medio, camino classico, cornice del camino in mattoni e pavimento marrone
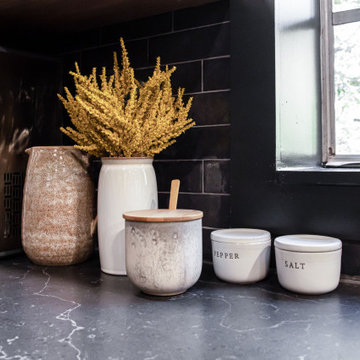
Ispirazione per una grande taverna design con sbocco, angolo bar, pareti nere, pavimento in vinile, camino classico, cornice del camino in mattoni, pavimento marrone e pareti in perlinato
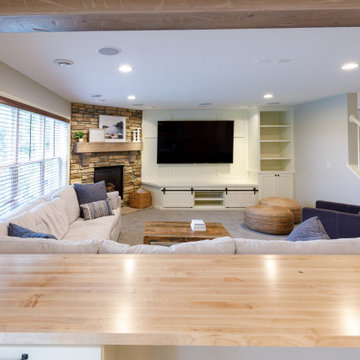
Foto di una grande taverna chic con sbocco, home theatre, pareti grigie, pavimento in vinile, camino ad angolo, cornice del camino in mattoni, pavimento marrone e travi a vista
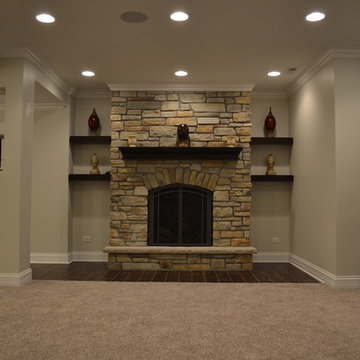
Idee per una grande taverna chic interrata con pareti beige, parquet scuro, stufa a legna, cornice del camino in mattoni e pavimento marrone
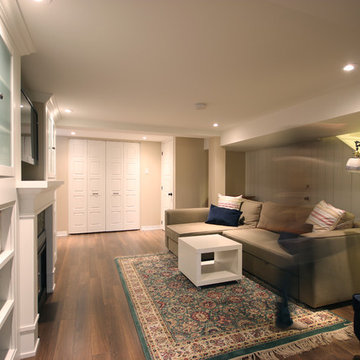
The basement is furnished with a large sectional sofa from ikea with a modern square table on wheels. The room is given it's custom feel to it by having a large area rug, a vintage floor lamp and a navy blue armchair.
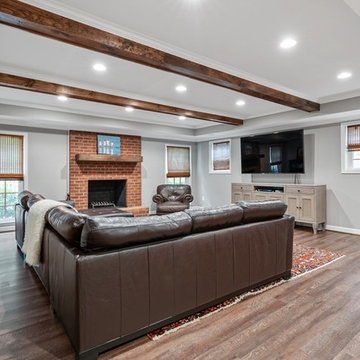
Esempio di una grande taverna classica con sbocco, pareti grigie, pavimento in vinile, camino classico, cornice del camino in mattoni e pavimento marrone
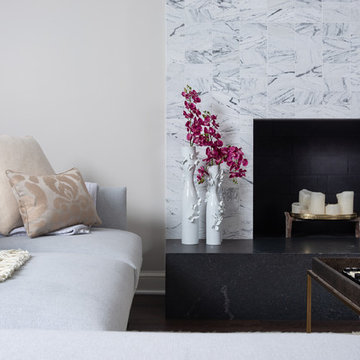
This basement was completely stripped out and renovated to a very high standard, a real getaway for the homeowner or guests. Design by Sarah Kahn at Jennifer Gilmer Kitchen & Bath, photography by Keith Miller at Keiana Photograpy, staging by Tiziana De Macceis from Keiana Photography.

The homeowners wanted a comfortable family room and entertaining space to highlight their collection of Western art and collectibles from their travels. The large family room is centered around the brick fireplace with simple wood mantel, and has an open and adjacent bar and eating area. The sliding barn doors hide the large storage area, while their small office area also displays their many collectibles. A full bath, utility room, train room, and storage area are just outside of view.
Photography by the homeowner.
306 Foto di taverne con cornice del camino in mattoni e pavimento marrone
6