253 Foto di taverne con cornice del camino in mattoni e pavimento grigio
Filtra anche per:
Budget
Ordina per:Popolari oggi
101 - 120 di 253 foto
1 di 3
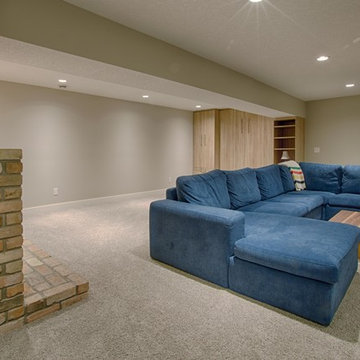
Foto di una grande taverna chic seminterrata con pareti beige, moquette, camino classico, cornice del camino in mattoni e pavimento grigio
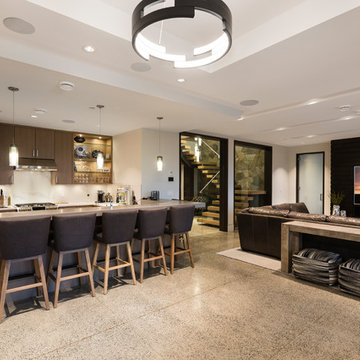
For a family that loves hosting large gatherings, this expansive home is a dream; boasting two unique entertaining spaces, each expanding onto outdoor-living areas, that capture its magnificent views. The sheer size of the home allows for various ‘experiences’; from a rec room perfect for hosting game day and an eat-in wine room escape on the lower-level, to a calming 2-story family greatroom on the main. Floors are connected by freestanding stairs, framing a custom cascading-pendant light, backed by a stone accent wall, and facing a 3-story waterfall. A custom metal art installation, templated from a cherished tree on the property, both brings nature inside and showcases the immense vertical volume of the house.
Photography: Paul Grdina
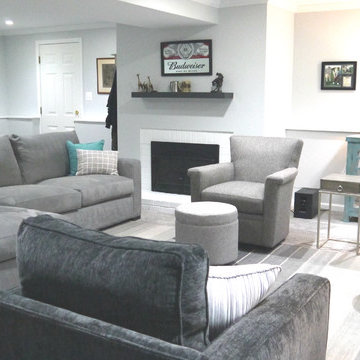
Foto di una grande taverna classica seminterrata con pareti grigie, moquette, camino classico, cornice del camino in mattoni e pavimento grigio
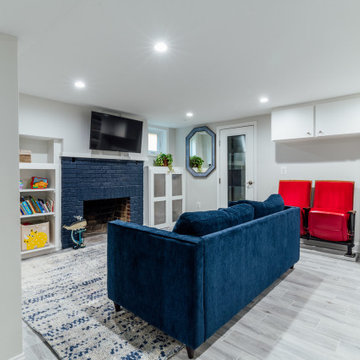
The owners wanted to add space to their DC home by utilizing the existing dark, wet basement. We were able to create a light, bright space for their growing family. Behind the walls we updated the plumbing, insulation and waterproofed the basement. You can see the beautifully finished space is multi-functional with a play area, TV viewing, new spacious bath and laundry room - the perfect space for a growing family.
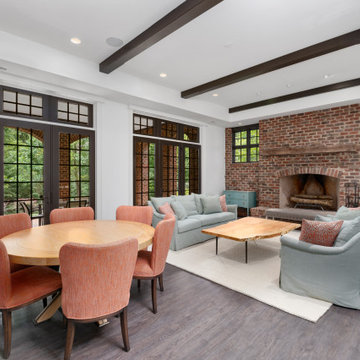
Immagine di una grande taverna con stufa a legna, cornice del camino in mattoni e pavimento grigio

Immagine di una grande taverna eclettica con sbocco, pareti grigie, pavimento in vinile, camino bifacciale, cornice del camino in mattoni e pavimento grigio
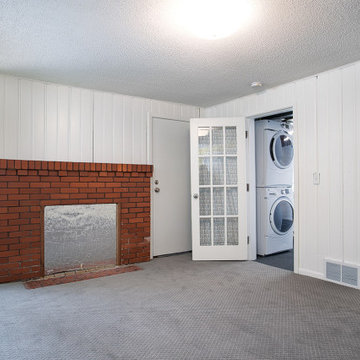
Castle converted a toilet and shower stall in the basement to a 1/2 bath.
Idee per una taverna moderna seminterrata di medie dimensioni con pareti bianche, moquette, camino classico, cornice del camino in mattoni, pavimento grigio e pareti in perlinato
Idee per una taverna moderna seminterrata di medie dimensioni con pareti bianche, moquette, camino classico, cornice del camino in mattoni, pavimento grigio e pareti in perlinato
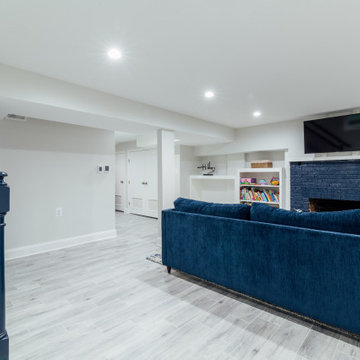
The owners wanted to add space to their DC home by utilizing the existing dark, wet basement. We were able to create a light, bright space for their growing family. Behind the walls we updated the plumbing, insulation and waterproofed the basement. You can see the beautifully finished space is multi-functional with a play area, TV viewing, new spacious bath and laundry room - the perfect space for a growing family.
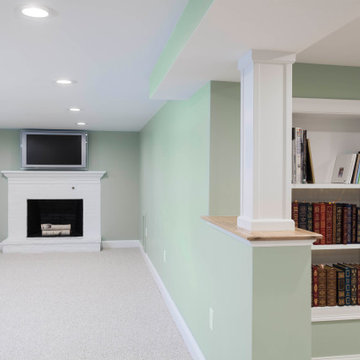
Newly Finished Basement With Brick Fireplace and Space For Seating
Foto di una grande taverna tradizionale con pareti verdi, moquette, camino classico, cornice del camino in mattoni e pavimento grigio
Foto di una grande taverna tradizionale con pareti verdi, moquette, camino classico, cornice del camino in mattoni e pavimento grigio
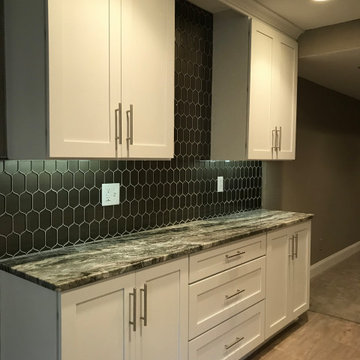
Esempio di una grande taverna moderna interrata con pareti grigie, moquette, camino classico, cornice del camino in mattoni e pavimento grigio
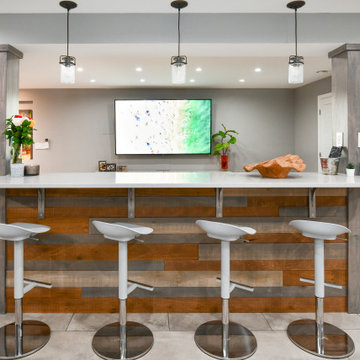
Defined by two columns, this bar features mixed reclaimed wood paneling that adds warmth and texture.
Foto di una grande taverna chic con angolo bar, pareti grigie, pavimento in gres porcellanato, camino classico, cornice del camino in mattoni e pavimento grigio
Foto di una grande taverna chic con angolo bar, pareti grigie, pavimento in gres porcellanato, camino classico, cornice del camino in mattoni e pavimento grigio
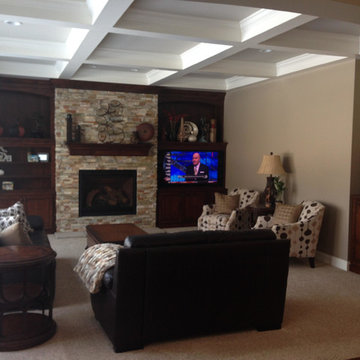
Ispirazione per una taverna stile rurale di medie dimensioni con sbocco, pareti beige, moquette, camino classico, cornice del camino in mattoni e pavimento grigio
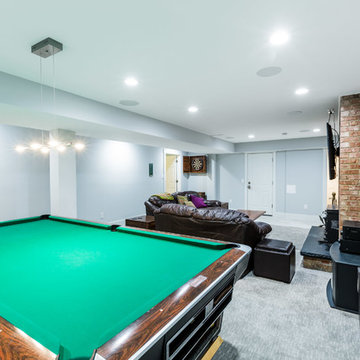
Immagine di una taverna classica interrata di medie dimensioni con pareti grigie, moquette, camino classico, cornice del camino in mattoni e pavimento grigio
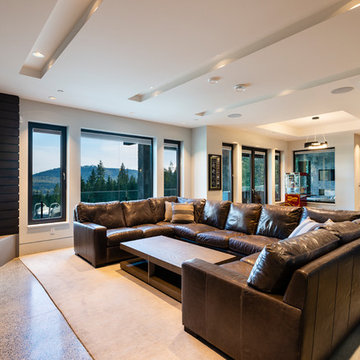
For a family that loves hosting large gatherings, this expansive home is a dream; boasting two unique entertaining spaces, each expanding onto outdoor-living areas, that capture its magnificent views. The sheer size of the home allows for various ‘experiences’; from a rec room perfect for hosting game day and an eat-in wine room escape on the lower-level, to a calming 2-story family greatroom on the main. Floors are connected by freestanding stairs, framing a custom cascading-pendant light, backed by a stone accent wall, and facing a 3-story waterfall. A custom metal art installation, templated from a cherished tree on the property, both brings nature inside and showcases the immense vertical volume of the house.
Photography: Paul Grdina
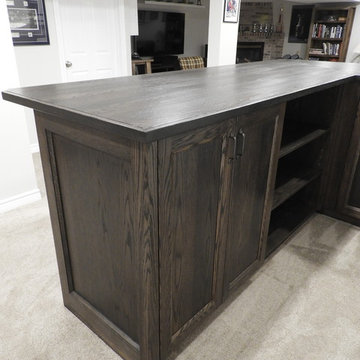
42" high custom designed oak bar with solid wood countertop, blind corner cabinet, open shelf cabinet and closed storage.
Ispirazione per una taverna classica interrata di medie dimensioni con pareti grigie, moquette, camino ad angolo, cornice del camino in mattoni e pavimento grigio
Ispirazione per una taverna classica interrata di medie dimensioni con pareti grigie, moquette, camino ad angolo, cornice del camino in mattoni e pavimento grigio
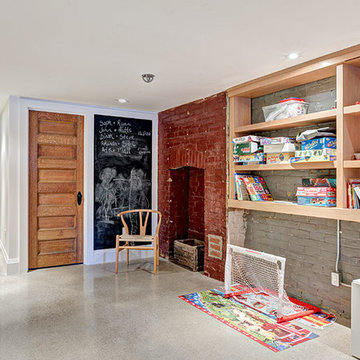
Basement with polished concrete floors, and exposed brick walls.
Esempio di una taverna scandinava seminterrata di medie dimensioni con pareti bianche, pavimento in cemento, camino classico, cornice del camino in mattoni e pavimento grigio
Esempio di una taverna scandinava seminterrata di medie dimensioni con pareti bianche, pavimento in cemento, camino classico, cornice del camino in mattoni e pavimento grigio
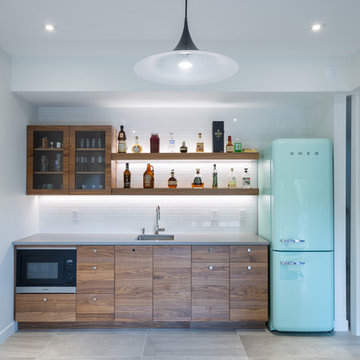
Lindsay Reid
Idee per una taverna minimal di medie dimensioni con sbocco, pareti bianche, pavimento con piastrelle in ceramica, camino classico, cornice del camino in mattoni e pavimento grigio
Idee per una taverna minimal di medie dimensioni con sbocco, pareti bianche, pavimento con piastrelle in ceramica, camino classico, cornice del camino in mattoni e pavimento grigio
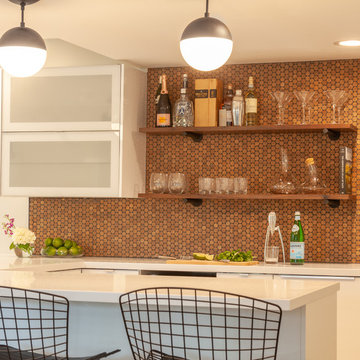
Esempio di una taverna minimalista di medie dimensioni con sbocco, pareti grigie, pavimento in laminato, camino classico, cornice del camino in mattoni e pavimento grigio
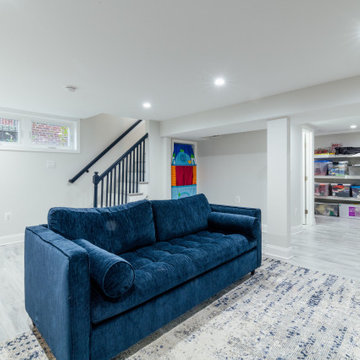
The owners wanted to add space to their DC home by utilizing the existing dark, wet basement. We were able to create a light, bright space for their growing family. Behind the walls we updated the plumbing, insulation and waterproofed the basement. You can see the beautifully finished space is multi-functional with a play area, TV viewing, new spacious bath and laundry room - the perfect space for a growing family.

What a transformation!
Foto di una grande taverna chic con angolo bar, pareti grigie, pavimento in gres porcellanato, camino classico, cornice del camino in mattoni e pavimento grigio
Foto di una grande taverna chic con angolo bar, pareti grigie, pavimento in gres porcellanato, camino classico, cornice del camino in mattoni e pavimento grigio
253 Foto di taverne con cornice del camino in mattoni e pavimento grigio
6