5.335 Foto di taverne con cornice del camino in mattoni e cornice del camino in pietra
Filtra anche per:
Budget
Ordina per:Popolari oggi
41 - 60 di 5.335 foto
1 di 3
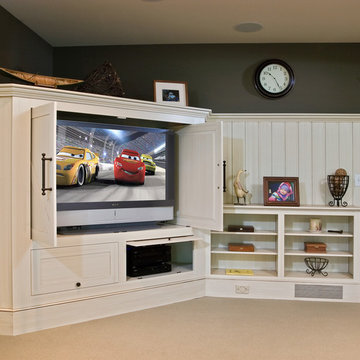
Media storage in the basement recreation room
Scott Bergmann Photography
Immagine di una taverna tradizionale di medie dimensioni con sbocco, pareti verdi, moquette, camino classico e cornice del camino in pietra
Immagine di una taverna tradizionale di medie dimensioni con sbocco, pareti verdi, moquette, camino classico e cornice del camino in pietra

The homeowners had a very specific vision for their large daylight basement. To begin, Neil Kelly's team, led by Portland Design Consultant Fabian Genovesi, took down numerous walls to completely open up the space, including the ceilings, and removed carpet to expose the concrete flooring. The concrete flooring was repaired, resurfaced and sealed with cracks in tact for authenticity. Beams and ductwork were left exposed, yet refined, with additional piping to conceal electrical and gas lines. Century-old reclaimed brick was hand-picked by the homeowner for the east interior wall, encasing stained glass windows which were are also reclaimed and more than 100 years old. Aluminum bar-top seating areas in two spaces. A media center with custom cabinetry and pistons repurposed as cabinet pulls. And the star of the show, a full 4-seat wet bar with custom glass shelving, more custom cabinetry, and an integrated television-- one of 3 TVs in the space. The new one-of-a-kind basement has room for a professional 10-person poker table, pool table, 14' shuffleboard table, and plush seating.

This custom designed basement features a rock wall, custom wet bar and ample entertainment space. The coffered ceiling provides a luxury feel with the wood accents offering a more rustic look.

This basement remodeling project involved transforming a traditional basement into a multifunctional space, blending a country club ambience and personalized decor with modern entertainment options.
In this living area, a rustic fireplace with a mantel serves as the focal point. Rusty red accents complement tan LVP flooring and a neutral sectional against charcoal walls, creating a harmonious and inviting atmosphere.
---
Project completed by Wendy Langston's Everything Home interior design firm, which serves Carmel, Zionsville, Fishers, Westfield, Noblesville, and Indianapolis.
For more about Everything Home, see here: https://everythinghomedesigns.com/
To learn more about this project, see here: https://everythinghomedesigns.com/portfolio/carmel-basement-renovation

Chic. Moody. Sexy. These are just a few of the words that come to mind when I think about the W Hotel in downtown Bellevue, WA. When my client came to me with this as inspiration for her Basement makeover, I couldn’t wait to get started on the transformation. Everything from the poured concrete floors to mimic Carrera marble, to the remodeled bar area, and the custom designed billiard table to match the custom furnishings is just so luxe! Tourmaline velvet, embossed leather, and lacquered walls adds texture and depth to this multi-functional living space.
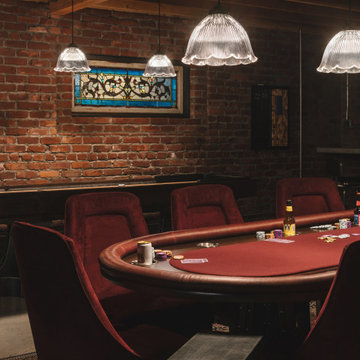
The homeowners had a very specific vision for their large daylight basement. To begin, Neil Kelly's team, led by Portland Design Consultant Fabian Genovesi, took down numerous walls to completely open up the space, including the ceilings, and removed carpet to expose the concrete flooring. The concrete flooring was repaired, resurfaced and sealed with cracks in tact for authenticity. Beams and ductwork were left exposed, yet refined, with additional piping to conceal electrical and gas lines. Century-old reclaimed brick was hand-picked by the homeowner for the east interior wall, encasing stained glass windows which were are also reclaimed and more than 100 years old. Aluminum bar-top seating areas in two spaces. A media center with custom cabinetry and pistons repurposed as cabinet pulls. And the star of the show, a full 4-seat wet bar with custom glass shelving, more custom cabinetry, and an integrated television-- one of 3 TVs in the space. The new one-of-a-kind basement has room for a professional 10-person poker table, pool table, 14' shuffleboard table, and plush seating.

What a transformation!
Foto di una grande taverna chic con angolo bar, pareti grigie, pavimento in gres porcellanato, camino classico, cornice del camino in mattoni e pavimento grigio
Foto di una grande taverna chic con angolo bar, pareti grigie, pavimento in gres porcellanato, camino classico, cornice del camino in mattoni e pavimento grigio

Esempio di una taverna minimalista con sbocco, pareti bianche, pavimento in laminato, stufa a legna e cornice del camino in mattoni
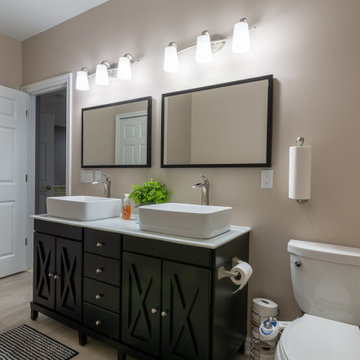
Idee per una grande taverna classica con sbocco, pareti grigie, pavimento in vinile, camino lineare Ribbon, cornice del camino in pietra e pavimento grigio

Foto di una grande taverna tradizionale seminterrata con pareti beige, moquette, camino lineare Ribbon, cornice del camino in pietra e pavimento grigio

Immagine di una grande taverna contemporanea interrata con pareti bianche, pavimento in laminato, camino classico, cornice del camino in pietra e pavimento grigio
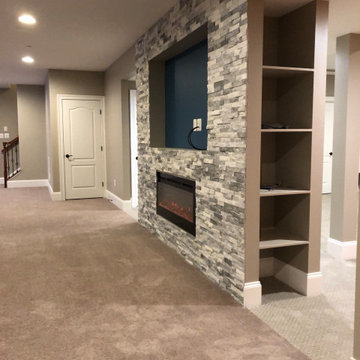
Ispirazione per una grande taverna minimalista seminterrata con pareti grigie, moquette, camino lineare Ribbon, cornice del camino in pietra e pavimento beige

Idee per una taverna design seminterrata di medie dimensioni con pareti bianche, parquet chiaro, cornice del camino in pietra, pavimento beige e camino lineare Ribbon

Cozy basement entertainment space with floor-to-ceiling linear fireplace and tailor-made bar
Esempio di una taverna chic seminterrata di medie dimensioni con pareti bianche, camino lineare Ribbon e cornice del camino in mattoni
Esempio di una taverna chic seminterrata di medie dimensioni con pareti bianche, camino lineare Ribbon e cornice del camino in mattoni
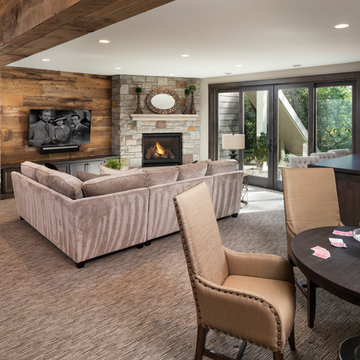
Landmark Photog
Idee per una taverna con sbocco, pareti multicolore, moquette, camino ad angolo, cornice del camino in pietra e pavimento multicolore
Idee per una taverna con sbocco, pareti multicolore, moquette, camino ad angolo, cornice del camino in pietra e pavimento multicolore
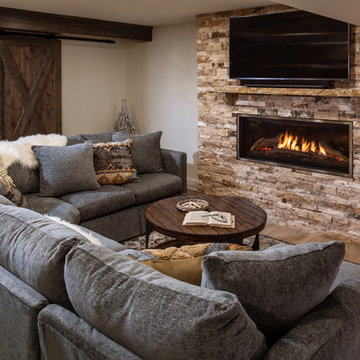
Edmunds Studios Photography
Esempio di una taverna costiera di medie dimensioni con sbocco, pareti beige, pavimento in vinile, camino classico, cornice del camino in pietra e pavimento marrone
Esempio di una taverna costiera di medie dimensioni con sbocco, pareti beige, pavimento in vinile, camino classico, cornice del camino in pietra e pavimento marrone

Phoenix Photographic
Immagine di una taverna boho chic seminterrata di medie dimensioni con pareti multicolore, pavimento in gres porcellanato, cornice del camino in mattoni e pavimento nero
Immagine di una taverna boho chic seminterrata di medie dimensioni con pareti multicolore, pavimento in gres porcellanato, cornice del camino in mattoni e pavimento nero

Game On is a lower level entertainment space designed for a large family. We focused on casual comfort with an injection of spunk for a lounge-like environment filled with fun and function. Architectural interest was added with our custom feature wall of herringbone wood paneling, wrapped beams and navy grasscloth lined bookshelves flanking an Ann Sacks marble mosaic fireplace surround. Blues and greens were contrasted with stark black and white. A touch of modern conversation, dining, game playing, and media lounge zones allow for a crowd to mingle with ease. With a walk out covered terrace, full kitchen, and blackout drapery for movie night, why leave home?
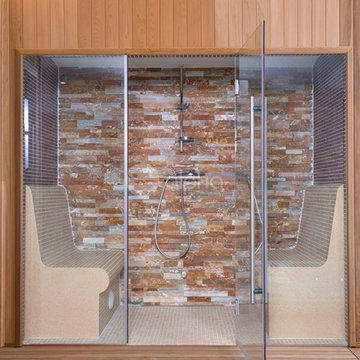
Alpha Wellness Sensations is a global leader in sauna manufacturing, indoor and outdoor design for traditional saunas, infrared cabins, steam baths, salt caves and tanning beds. Our company runs its own research offices and production plant in order to provide a wide range of innovative and individually designed wellness solutions.
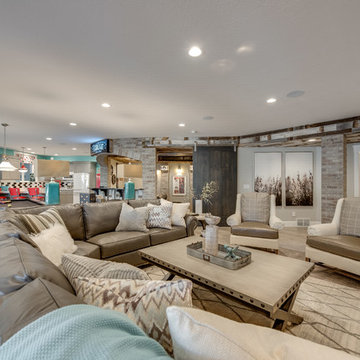
Ispirazione per un'ampia taverna tradizionale con sbocco, pareti grigie, pavimento in legno massello medio, cornice del camino in mattoni e pavimento marrone
5.335 Foto di taverne con cornice del camino in mattoni e cornice del camino in pietra
3