319 Foto di taverne con cornice del camino in legno
Filtra anche per:
Budget
Ordina per:Popolari oggi
101 - 120 di 319 foto
1 di 3
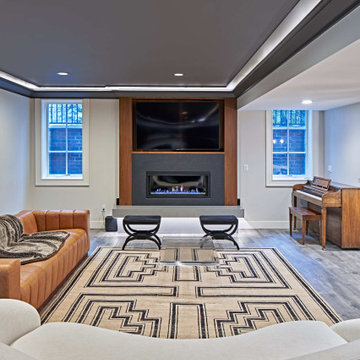
Luxury finished basement with full kitchen and bar, clack GE cafe appliances with rose gold hardware, home theater, home gym, bathroom with sauna, lounge with fireplace and theater, dining area, and wine cellar.
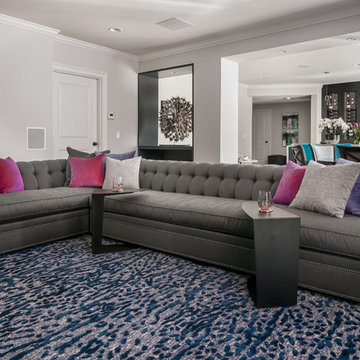
Anastasia Alkema Photography
Idee per un'ampia taverna minimalista seminterrata con pareti grigie, parquet scuro, camino lineare Ribbon, cornice del camino in legno e pavimento marrone
Idee per un'ampia taverna minimalista seminterrata con pareti grigie, parquet scuro, camino lineare Ribbon, cornice del camino in legno e pavimento marrone
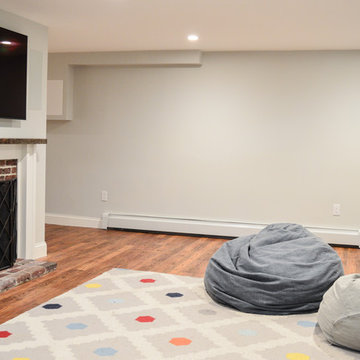
Esempio di una taverna stile americano di medie dimensioni con sbocco, parquet scuro, camino classico, cornice del camino in legno e pavimento beige
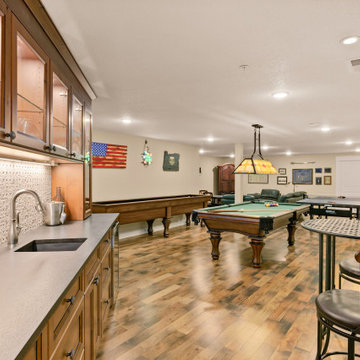
Well lit basement living and dining area.
Immagine di una grande taverna classica interrata con sala giochi, pareti bianche, pavimento in legno massello medio, camino classico, cornice del camino in legno, pavimento marrone e travi a vista
Immagine di una grande taverna classica interrata con sala giochi, pareti bianche, pavimento in legno massello medio, camino classico, cornice del camino in legno, pavimento marrone e travi a vista
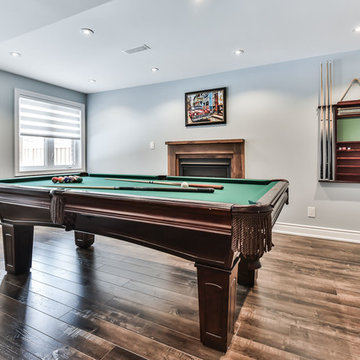
Foto di una taverna moderna di medie dimensioni con sbocco, pareti grigie, pavimento in laminato, camino classico, cornice del camino in legno e pavimento marrone
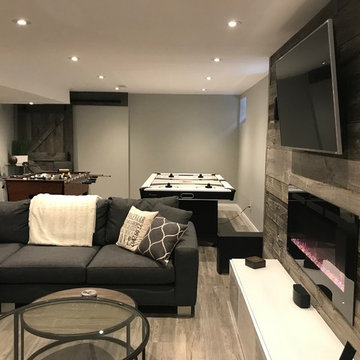
Finishing your basement can give you the extra living/family room where you can hang out with your family, play some games or just get away to relax.
Grand Project Contracting
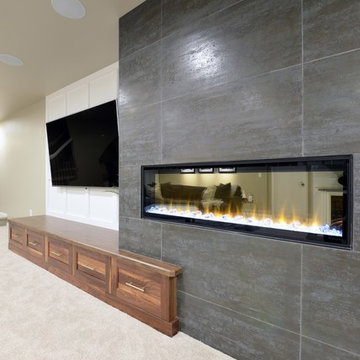
Robb Siverson Photography
Esempio di una grande taverna minimalista seminterrata con pareti grigie, moquette, camino bifacciale, cornice del camino in legno e pavimento beige
Esempio di una grande taverna minimalista seminterrata con pareti grigie, moquette, camino bifacciale, cornice del camino in legno e pavimento beige

Immagine di una grande taverna interrata con sala giochi, pareti bianche, pavimento in gres porcellanato, camino classico, cornice del camino in legno, pavimento grigio, soffitto in legno e pareti in legno
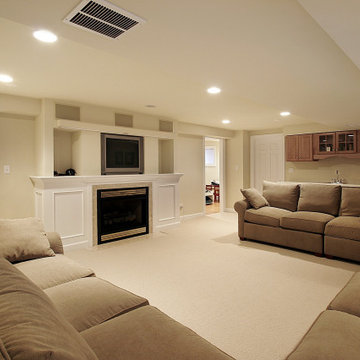
Immagine di una grande taverna design con sbocco, pareti beige, moquette, camino classico, cornice del camino in legno e pavimento beige
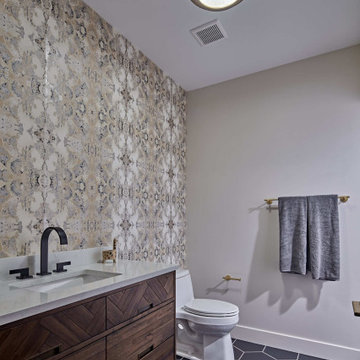
Luxury finished basement with full kitchen and bar, clack GE cafe appliances with rose gold hardware, home theater, home gym, bathroom with sauna, lounge with fireplace and theater, dining area, and wine cellar.
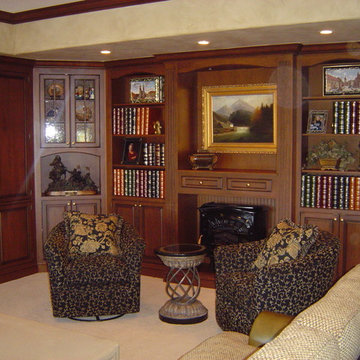
Mont Hartman
Immagine di una grande taverna chic con sbocco, pareti beige, moquette, stufa a legna, cornice del camino in legno e pavimento beige
Immagine di una grande taverna chic con sbocco, pareti beige, moquette, stufa a legna, cornice del camino in legno e pavimento beige
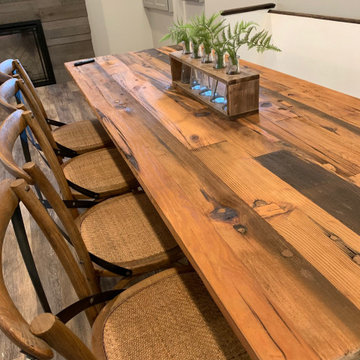
Beautiful warm and rustic basement rehab in charming Elmhurst, Illinois. Earthy elements of various natural woods are featured in the flooring, fireplace surround and furniture and adds a cozy welcoming feel to the space. Black and white vintage inspired tiles are found in the bathroom and kitchenette. A chic fireplace adds warmth and character.
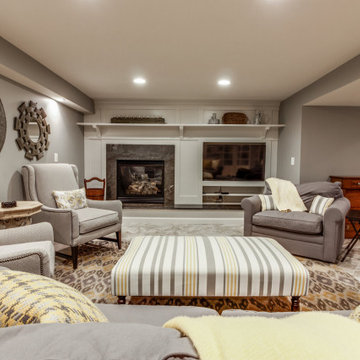
Immagine di una grande taverna stile americano interrata con angolo bar, pareti beige, pavimento in vinile, camino classico, cornice del camino in legno, pavimento beige e pareti in mattoni
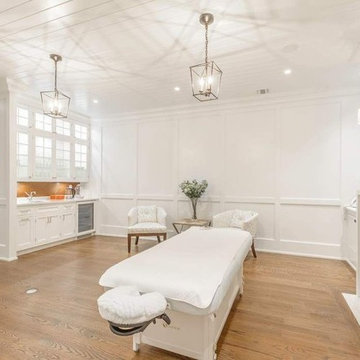
Imagine a basement with a Full Spa room; complete with a fireplace, a sauna, wet bar and a custom book shelf. This is the type of basement I could get used to. It's 10' ceilings causes you to feel like you're anywhere else BUT a basement.
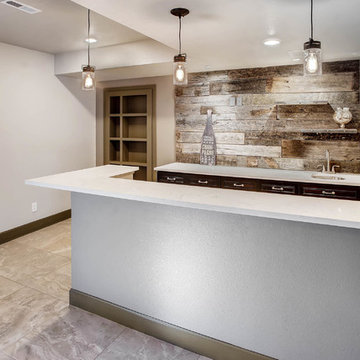
This basement offers a rustic industrial design. With barn wood walls, metal accents and white counters, this space is perfect for entertainment.
Ispirazione per una taverna industriale interrata di medie dimensioni con pareti bianche, moquette, pavimento grigio, camino classico e cornice del camino in legno
Ispirazione per una taverna industriale interrata di medie dimensioni con pareti bianche, moquette, pavimento grigio, camino classico e cornice del camino in legno
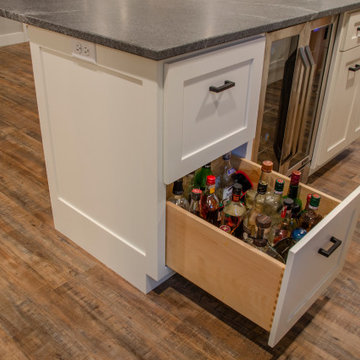
Looking to the right you’ll see a free-standing island designed for entertaining, with liquor drawer, beer and wine fridge below, and a granite countertop above.

Esempio di una taverna chic con pavimento in cemento, camino classico, cornice del camino in legno, pavimento marrone, soffitto a cassettoni, sbocco e pareti grigie
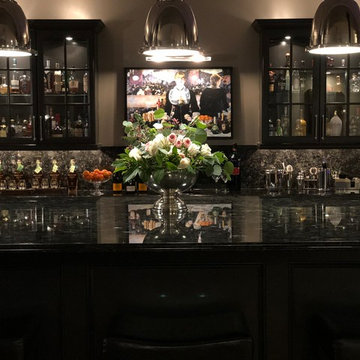
We remodeled our basement bar by painting the cabinets, adding new nickel hardware, new lighting, new appliances and bar stools. To see the full project, go to https://happyhautehome.com/2018/05/10/basement-bar-remodel-one-room-challenge-week-6-final-reveal/
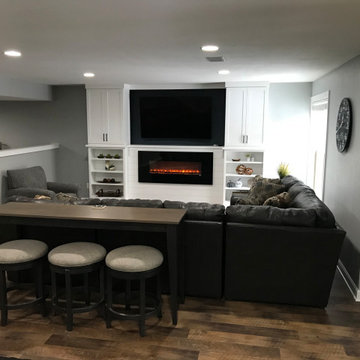
Ispirazione per una taverna tradizionale di medie dimensioni con sbocco, pareti grigie, pavimento in vinile, camino lineare Ribbon, cornice del camino in legno e pavimento marrone
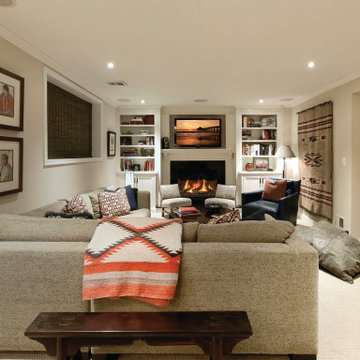
Idee per una taverna american style interrata con pareti beige, moquette, camino classico, cornice del camino in legno e pavimento beige
319 Foto di taverne con cornice del camino in legno
6