141 Foto di taverne con cornice del camino in legno
Filtra anche per:
Budget
Ordina per:Popolari oggi
101 - 120 di 141 foto
1 di 3
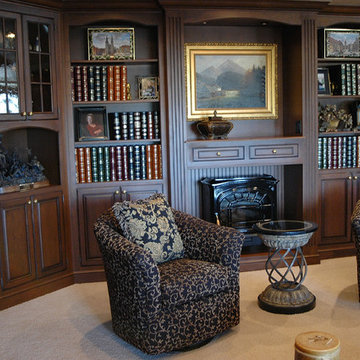
Mont Hartman
Esempio di una grande taverna chic con sbocco, pareti beige, moquette, stufa a legna, cornice del camino in legno e pavimento beige
Esempio di una grande taverna chic con sbocco, pareti beige, moquette, stufa a legna, cornice del camino in legno e pavimento beige
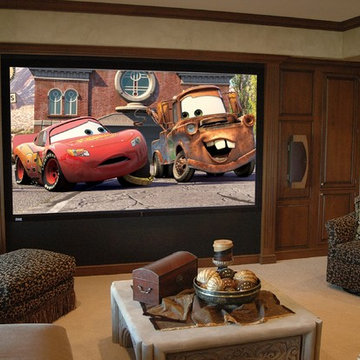
Mont Hartman
Ispirazione per una grande taverna tradizionale con sbocco, pareti beige, moquette, pavimento beige, stufa a legna e cornice del camino in legno
Ispirazione per una grande taverna tradizionale con sbocco, pareti beige, moquette, pavimento beige, stufa a legna e cornice del camino in legno
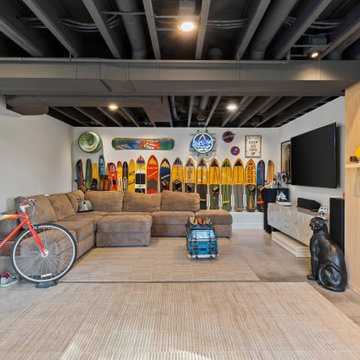
This basement is walk-out that provides views of beautiful views of Okauchee Lake. The industrial design style features a custom finished concrete floor, exposed ceiling and a glass garage door that provides that interior/exterior connection.
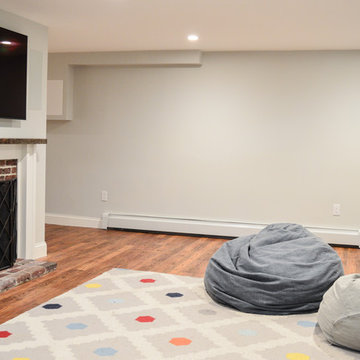
Esempio di una taverna stile americano di medie dimensioni con sbocco, parquet scuro, camino classico, cornice del camino in legno e pavimento beige
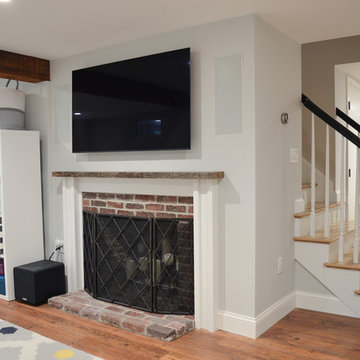
Immagine di una taverna stile americano di medie dimensioni con sbocco, parquet scuro, camino classico, cornice del camino in legno e pavimento beige
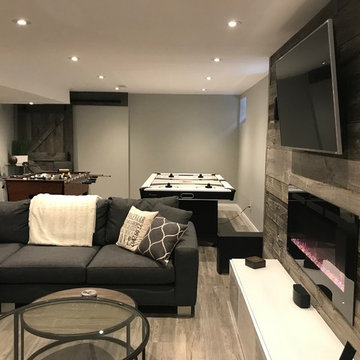
Finishing your basement can give you the extra living/family room where you can hang out with your family, play some games or just get away to relax.
Grand Project Contracting
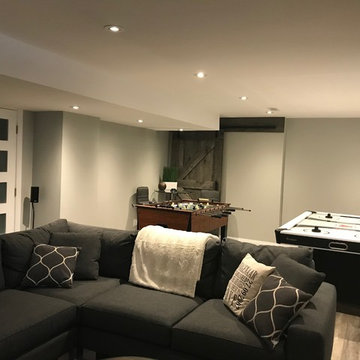
Game are in this finished basement. The barn door in the back covers the electrical panel and it's the same material as the featured wall
Grand Project Contracting
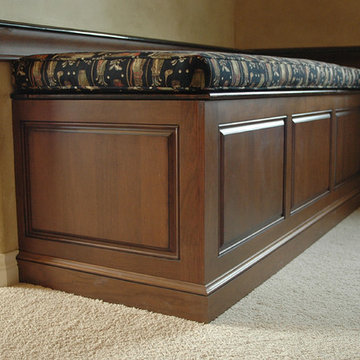
Mont Hartman
Esempio di una grande taverna tradizionale con sbocco, pareti beige, moquette, stufa a legna, cornice del camino in legno e pavimento beige
Esempio di una grande taverna tradizionale con sbocco, pareti beige, moquette, stufa a legna, cornice del camino in legno e pavimento beige
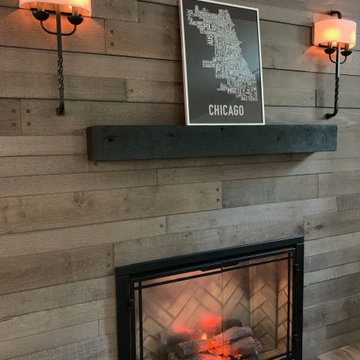
Beautiful warm and rustic basement rehab in charming Elmhurst, Illinois. Earthy elements of various natural woods are featured in the flooring, fireplace surround and furniture and adds a cozy welcoming feel to the space. Black and white vintage inspired tiles are found in the bathroom and kitchenette. A chic fireplace adds warmth and character.
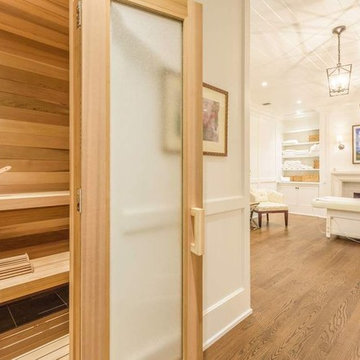
Imagine a basement with a Full Spa room; complete with a fireplace, a sauna, wet bar and a custom book shelf. This is the type of basement I could get used to. It's 10' ceilings causes you to feel like you're anywhere else BUT a basement.
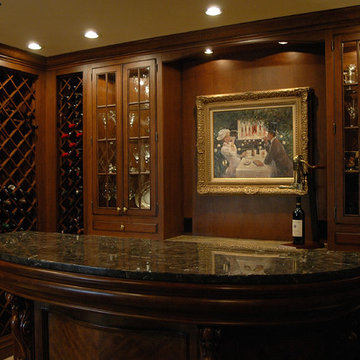
Mont Hartman
Foto di una grande taverna chic con sbocco, pareti beige, moquette, stufa a legna, cornice del camino in legno e pavimento beige
Foto di una grande taverna chic con sbocco, pareti beige, moquette, stufa a legna, cornice del camino in legno e pavimento beige
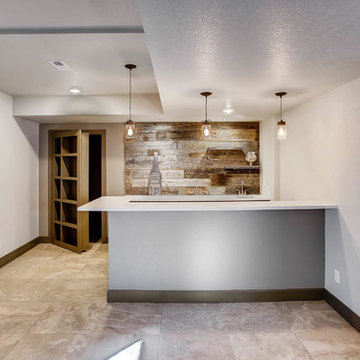
This basement offers a rustic industrial design. With barn wood walls, metal accents and white counters, this space is perfect for entertainment.
Esempio di una taverna industriale interrata di medie dimensioni con pareti bianche, moquette, pavimento grigio, camino classico e cornice del camino in legno
Esempio di una taverna industriale interrata di medie dimensioni con pareti bianche, moquette, pavimento grigio, camino classico e cornice del camino in legno
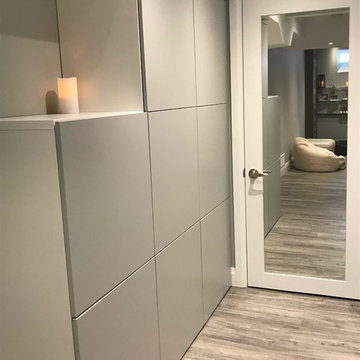
Built in IKEA cabinets for storage and mirrored door.
Grand Project Contracting
Foto di una taverna contemporanea interrata di medie dimensioni con pareti grigie, pavimento in laminato, camino classico, cornice del camino in legno e pavimento grigio
Foto di una taverna contemporanea interrata di medie dimensioni con pareti grigie, pavimento in laminato, camino classico, cornice del camino in legno e pavimento grigio
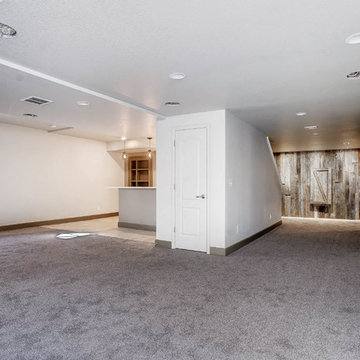
This basement offers a rustic industrial design. With barn wood walls, metal accents and white counters, this space is perfect for entertainment.
Foto di una taverna industriale interrata di medie dimensioni con pareti bianche, moquette, pavimento grigio, camino classico e cornice del camino in legno
Foto di una taverna industriale interrata di medie dimensioni con pareti bianche, moquette, pavimento grigio, camino classico e cornice del camino in legno
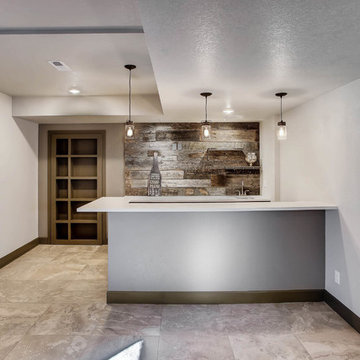
This basement offers a rustic industrial design. With barn wood walls, metal accents and white counters, this space is perfect for entertainment.
Idee per una taverna industriale interrata di medie dimensioni con pareti bianche, moquette, pavimento grigio, camino classico e cornice del camino in legno
Idee per una taverna industriale interrata di medie dimensioni con pareti bianche, moquette, pavimento grigio, camino classico e cornice del camino in legno
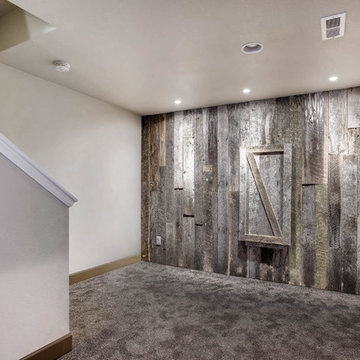
This basement offers a rustic industrial design. With barn wood walls, metal accents and white counters, this space is perfect for entertainment.
Ispirazione per una taverna industriale interrata di medie dimensioni con pareti bianche, moquette, camino classico, cornice del camino in legno e pavimento grigio
Ispirazione per una taverna industriale interrata di medie dimensioni con pareti bianche, moquette, camino classico, cornice del camino in legno e pavimento grigio
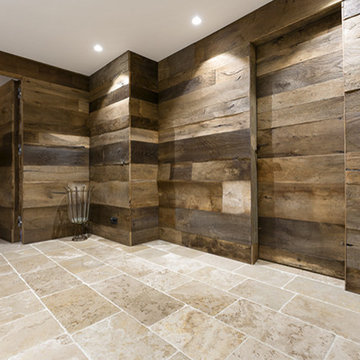
rivestimento in rovere antico e pavimento anticato "Gotico" della collezzione Anticati d'autore Viel (www.anticatidautore.it)
angolo cucina in pietra lavorata su misura con finitura grezza
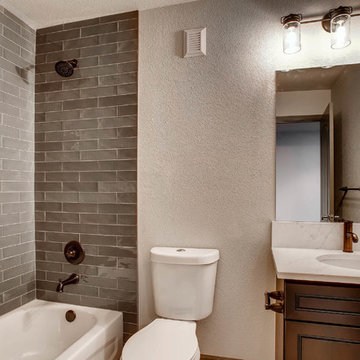
This basement offers a rustic industrial design. With barn wood walls, metal accents and white counters, this space is perfect for entertainment.
Idee per una taverna industriale interrata di medie dimensioni con pareti bianche, moquette, camino classico, cornice del camino in legno e pavimento grigio
Idee per una taverna industriale interrata di medie dimensioni con pareti bianche, moquette, camino classico, cornice del camino in legno e pavimento grigio
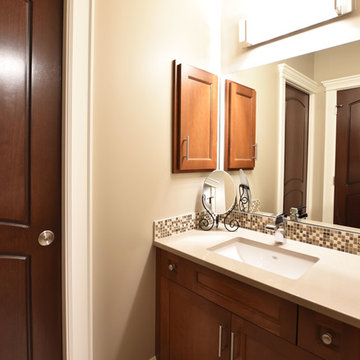
Idee per una grande taverna chic con sbocco, pareti beige, moquette, camino classico, cornice del camino in legno e pavimento beige
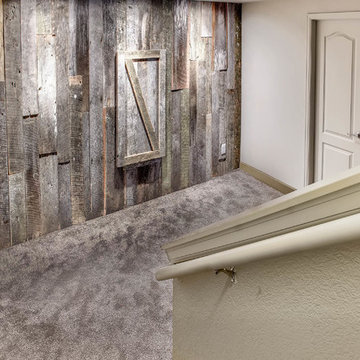
This basement offers a rustic industrial design. With barn wood walls, metal accents and white counters, this space is perfect for entertainment.
Idee per una taverna industriale interrata di medie dimensioni con pareti bianche, moquette, camino classico, cornice del camino in legno e pavimento grigio
Idee per una taverna industriale interrata di medie dimensioni con pareti bianche, moquette, camino classico, cornice del camino in legno e pavimento grigio
141 Foto di taverne con cornice del camino in legno
6