579 Foto di taverne con cornice del camino in legno e cornice del camino in pietra ricostruita
Filtra anche per:
Budget
Ordina per:Popolari oggi
101 - 120 di 579 foto
1 di 3

The goal of the finished outcome for this basement space was to create several functional areas and keep the lux factor high. The large media room includes a games table in one corner, large Bernhardt sectional sofa, built-in custom shelves with House of Hackney wallpaper, a jib (hidden) door that includes an electric remote controlled fireplace, the original stamped brick wall that was plastered and painted to appear vintage, and plenty of wall moulding.
Down the hall you will find a cozy mod-traditional bedroom for guests with its own full bath. The large egress window allows ample light to shine through. Be sure to notice the custom drop ceiling - a highlight of the space.
The finished basement also includes a large studio space as well as a workshop.
There is approximately 1000sf of functioning space which includes 3 walk-in storage areas and mechanicals room.
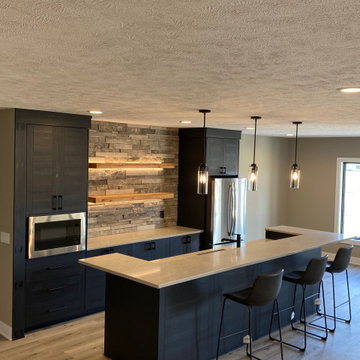
Ispirazione per una taverna country con pareti grigie, pavimento in vinile, cornice del camino in pietra ricostruita, pavimento marrone e pareti in legno
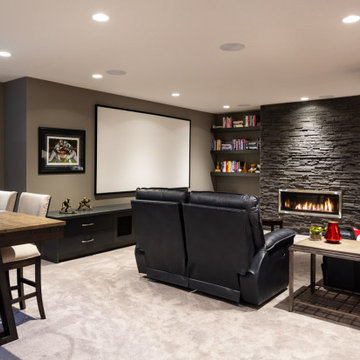
Esempio di una grande taverna contemporanea interrata con sala giochi, pareti grigie, moquette, camino lineare Ribbon, cornice del camino in pietra ricostruita e pavimento beige
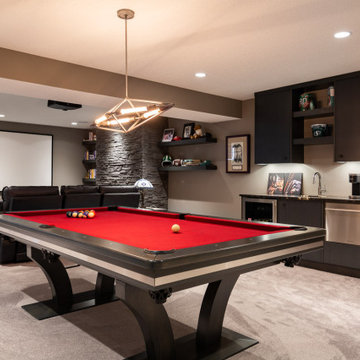
Immagine di una grande taverna design interrata con sala giochi, pareti grigie, moquette, camino lineare Ribbon, cornice del camino in pietra ricostruita e pavimento beige

Our in-house design staff took this unfinished basement from sparse to stylish speak-easy complete with a fireplace, wine & bourbon bar and custom humidor.

Original built in bookshelves got a makeover with bright teal and white paint colors. Shiplap was added to the basement wall as a coastal accent.
Foto di una taverna costiera di medie dimensioni con sbocco, sala giochi, pareti multicolore, pavimento con piastrelle in ceramica, camino ad angolo, cornice del camino in pietra ricostruita, pavimento marrone e pannellatura
Foto di una taverna costiera di medie dimensioni con sbocco, sala giochi, pareti multicolore, pavimento con piastrelle in ceramica, camino ad angolo, cornice del camino in pietra ricostruita, pavimento marrone e pannellatura
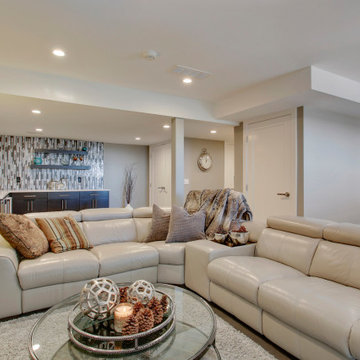
From our Hawkwood Basement Renovation project:
We updated this family room to accommodate the client's wish list for a dry and wet bar, ample seating for watching TV and an area for entertaining and dining, with a sliding door that opens up to the back yard and outdoor hot tub.
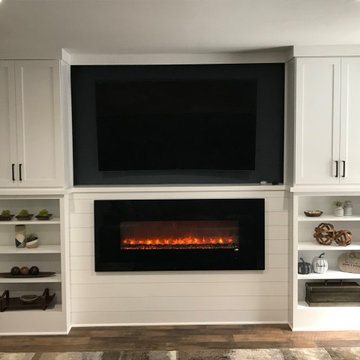
Foto di una taverna tradizionale di medie dimensioni con sbocco, pareti grigie, pavimento in vinile, camino lineare Ribbon, cornice del camino in legno e pavimento marrone
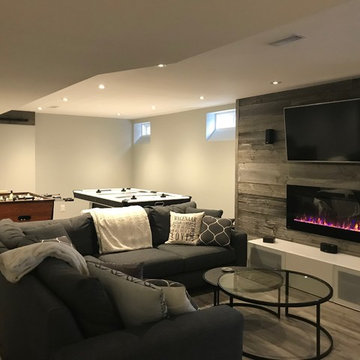
Beautiful open concept basement with barn wood featured wall for TV and fireplace, game sectionGrand Project Contracting
Idee per una taverna minimal interrata di medie dimensioni con pareti grigie, pavimento in laminato, camino classico, cornice del camino in legno e pavimento grigio
Idee per una taverna minimal interrata di medie dimensioni con pareti grigie, pavimento in laminato, camino classico, cornice del camino in legno e pavimento grigio
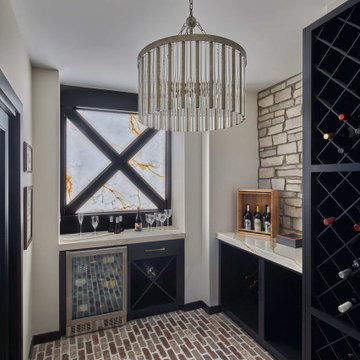
Luxury finished basement with full kitchen and bar, clack GE cafe appliances with rose gold hardware, home theater, home gym, bathroom with sauna, lounge with fireplace and theater, dining area, and wine cellar.

Esempio di una taverna industriale interrata di medie dimensioni con home theatre, pareti bianche, pavimento in laminato, camino classico, cornice del camino in legno, pavimento marrone e travi a vista
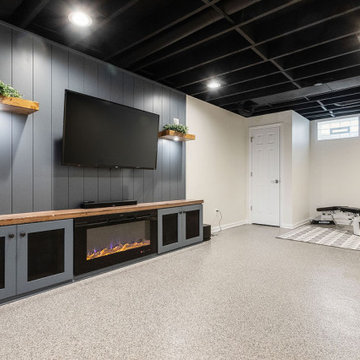
We transitioned this unfinished basement to a functional space including a kitchen, workout room, lounge area, extra bathroom and music room. The homeowners opted for an exposed black ceiling and epoxy coated floor, and upgraded the stairwell with creative two-toned shiplap and a stained wood tongue and groove ceiling. This is a perfect example of using an unfinished basement to increase useable space that meets your specific needs.
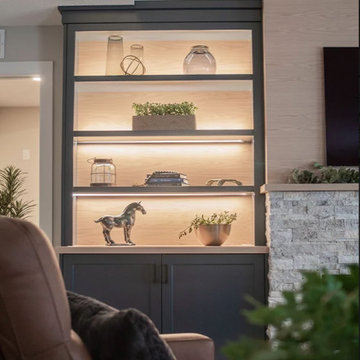
A blank slate and open minds are a perfect recipe for creative design ideas. The homeowner's brother is a custom cabinet maker who brought our ideas to life and then Landmark Remodeling installed them and facilitated the rest of our vision. We had a lot of wants and wishes, and were to successfully do them all, including a gym, fireplace, hidden kid's room, hobby closet, and designer touches.
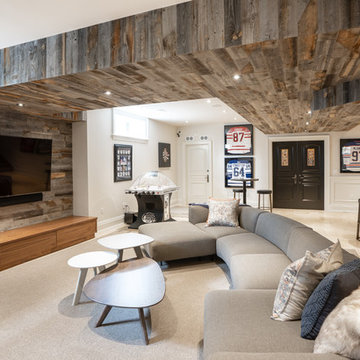
Ispirazione per una taverna tradizionale interrata di medie dimensioni con pareti marroni, moquette, camino classico, cornice del camino in legno e pavimento beige
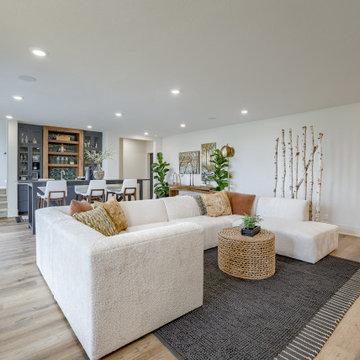
Foto di una taverna moderna con sbocco, home theatre, camino lineare Ribbon e cornice del camino in pietra ricostruita
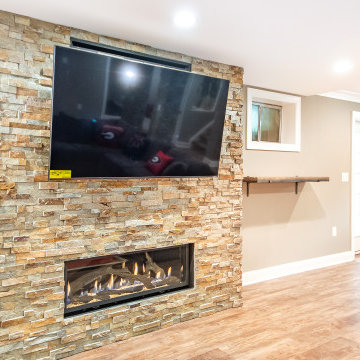
This large basement rec room features a warm brown and white palette, with a comfortable seating area completed with fireplace.
Idee per una grande taverna classica con sbocco, home theatre, pareti beige, pavimento in vinile, camino sospeso, cornice del camino in pietra ricostruita e pavimento marrone
Idee per una grande taverna classica con sbocco, home theatre, pareti beige, pavimento in vinile, camino sospeso, cornice del camino in pietra ricostruita e pavimento marrone
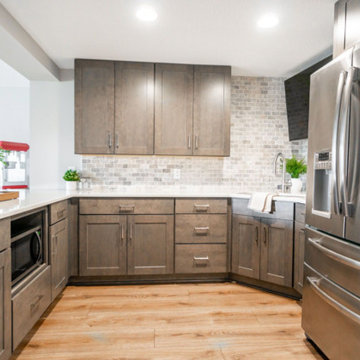
Ispirazione per una grande taverna classica con sbocco, angolo bar, pareti beige, moquette, camino classico, cornice del camino in pietra ricostruita e pavimento beige
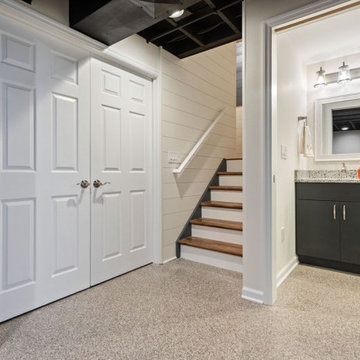
We transitioned this unfinished basement to a functional space including a kitchen, workout room, lounge area, extra bathroom and music room. The homeowners opted for an exposed black ceiling and epoxy coated floor, and upgraded the stairwell with creative two-toned shiplap and a stained wood tongue and groove ceiling. This is a perfect example of using an unfinished basement to increase useable space that meets your specific needs.
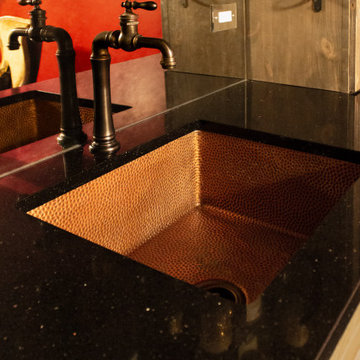
Wet bar sink and faucet.
Idee per una taverna tradizionale interrata di medie dimensioni con angolo bar, pareti grigie, pavimento in vinile, cornice del camino in legno e pavimento grigio
Idee per una taverna tradizionale interrata di medie dimensioni con angolo bar, pareti grigie, pavimento in vinile, cornice del camino in legno e pavimento grigio
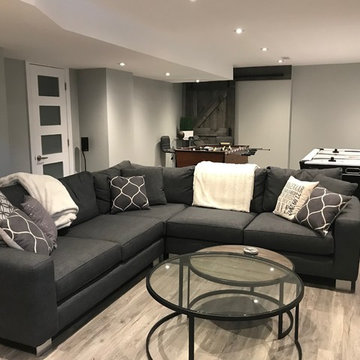
Grand Project Contracting
Esempio di una taverna minimal interrata di medie dimensioni con pareti grigie, pavimento in laminato, camino classico, cornice del camino in legno e pavimento grigio
Esempio di una taverna minimal interrata di medie dimensioni con pareti grigie, pavimento in laminato, camino classico, cornice del camino in legno e pavimento grigio
579 Foto di taverne con cornice del camino in legno e cornice del camino in pietra ricostruita
6