572 Foto di taverne con cornice del camino in legno e cornice del camino in intonaco
Filtra anche per:
Budget
Ordina per:Popolari oggi
161 - 180 di 572 foto
1 di 3
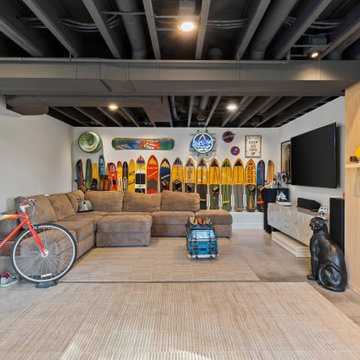
This basement is walk-out that provides views of beautiful views of Okauchee Lake. The industrial design style features a custom finished concrete floor, exposed ceiling and a glass garage door that provides that interior/exterior connection.
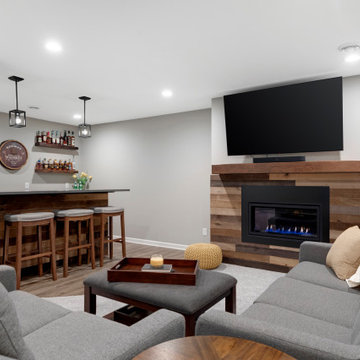
Esempio di una taverna tradizionale con angolo bar, moquette, camino lineare Ribbon e cornice del camino in legno
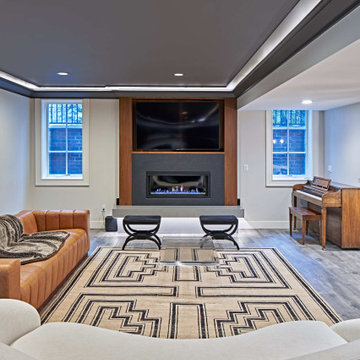
Luxury finished basement with full kitchen and bar, clack GE cafe appliances with rose gold hardware, home theater, home gym, bathroom with sauna, lounge with fireplace and theater, dining area, and wine cellar.
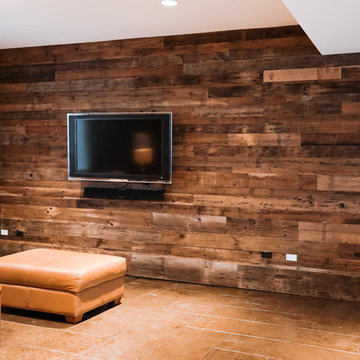
Cozy & refined rustic basement space, featuring reclaimed wood focal wall, and painted stamped-concrete flooring for durability and low-maintenance.
Immagine di una taverna rustica interrata di medie dimensioni con pavimento in cemento e cornice del camino in legno
Immagine di una taverna rustica interrata di medie dimensioni con pavimento in cemento e cornice del camino in legno
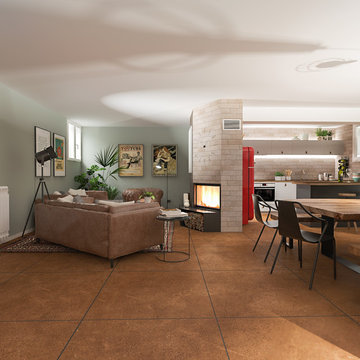
Liadesign
Idee per una grande taverna bohémian interrata con pareti verdi, pavimento in gres porcellanato, camino classico, cornice del camino in intonaco e pavimento marrone
Idee per una grande taverna bohémian interrata con pareti verdi, pavimento in gres porcellanato, camino classico, cornice del camino in intonaco e pavimento marrone
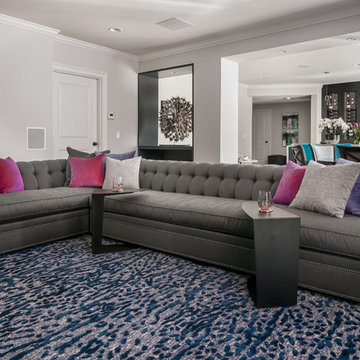
Anastasia Alkema Photography
Idee per un'ampia taverna minimalista seminterrata con pareti grigie, parquet scuro, camino lineare Ribbon, cornice del camino in legno e pavimento marrone
Idee per un'ampia taverna minimalista seminterrata con pareti grigie, parquet scuro, camino lineare Ribbon, cornice del camino in legno e pavimento marrone
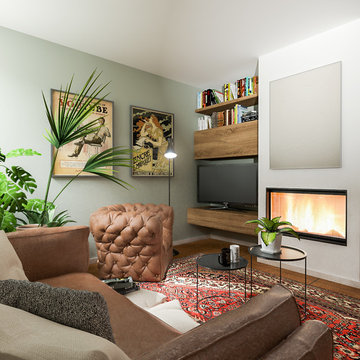
Liadesign
Ispirazione per una grande taverna bohémian interrata con pareti verdi, pavimento in gres porcellanato, camino classico, cornice del camino in intonaco e pavimento marrone
Ispirazione per una grande taverna bohémian interrata con pareti verdi, pavimento in gres porcellanato, camino classico, cornice del camino in intonaco e pavimento marrone
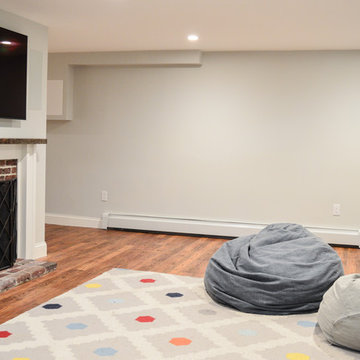
Esempio di una taverna stile americano di medie dimensioni con sbocco, parquet scuro, camino classico, cornice del camino in legno e pavimento beige
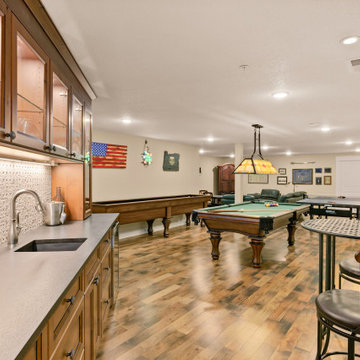
Well lit basement living and dining area.
Immagine di una grande taverna classica interrata con sala giochi, pareti bianche, pavimento in legno massello medio, camino classico, cornice del camino in legno, pavimento marrone e travi a vista
Immagine di una grande taverna classica interrata con sala giochi, pareti bianche, pavimento in legno massello medio, camino classico, cornice del camino in legno, pavimento marrone e travi a vista
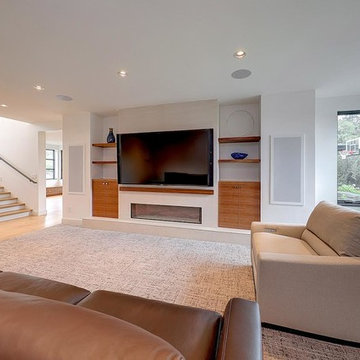
Esempio di una grande taverna design con sbocco, pareti bianche, parquet chiaro, camino lineare Ribbon, cornice del camino in intonaco e pavimento beige
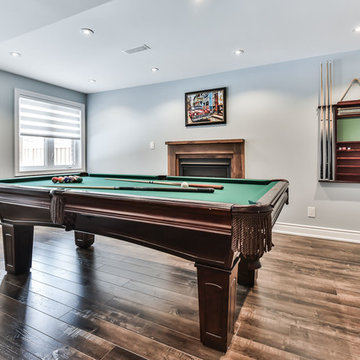
Foto di una taverna moderna di medie dimensioni con sbocco, pareti grigie, pavimento in laminato, camino classico, cornice del camino in legno e pavimento marrone
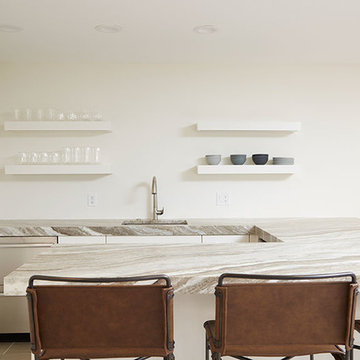
This lower-level kitchenette or basement bar area remodeling project provides ample space for the homeowner to entertain while it also extends the main-level storage and meal prep space.
Creasey Construction's worked to create a custom kitchen for their valued client using a "less is more" design concept including clutter-free counters with an eased profile --that is flush with the frameless drawers directly below, an undermount sink for a sleek look and easy cleanup, open and airy wall space with simple floating shelves painted to match the walls (as opposed to filling the corner with heavier upper cabinets), recessed lighting, and cabinet depth appliances for a more streamlined appearance.
The floating shelves hold nearly invisible drinkware and fuss-free stoneware while the base cabinets and drawers offer plenty of room to organize and protect barware and tools.
The simple yet ample features of this bar allow the homeowner to maximize every square inch of space in their newly remodeled basement.
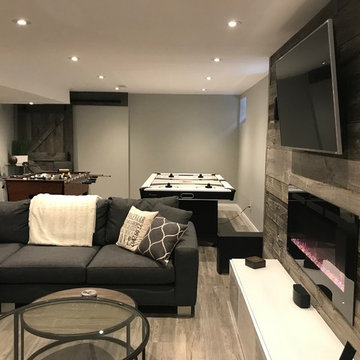
Finishing your basement can give you the extra living/family room where you can hang out with your family, play some games or just get away to relax.
Grand Project Contracting
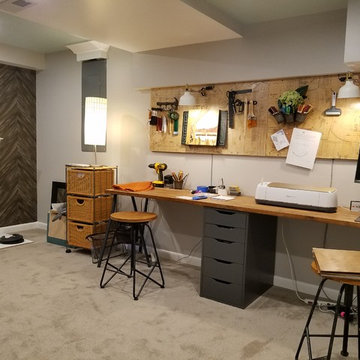
Esempio di una taverna industriale interrata di medie dimensioni con pareti grigie, moquette, camino classico, cornice del camino in intonaco e pavimento grigio
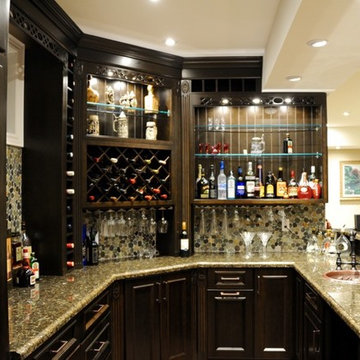
Ispirazione per una piccola taverna chic interrata con pareti beige, pavimento in vinile, nessun camino, cornice del camino in legno e pavimento marrone
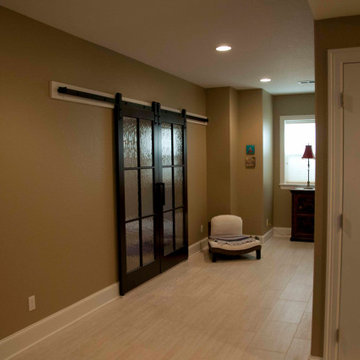
Esempio di un'ampia taverna design con sbocco, angolo bar, camino lineare Ribbon, cornice del camino in intonaco e soffitto ribassato
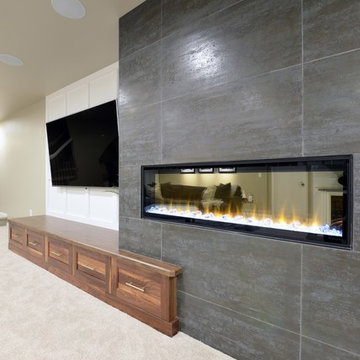
Robb Siverson Photography
Esempio di una grande taverna minimalista seminterrata con pareti grigie, moquette, camino bifacciale, cornice del camino in legno e pavimento beige
Esempio di una grande taverna minimalista seminterrata con pareti grigie, moquette, camino bifacciale, cornice del camino in legno e pavimento beige

Immagine di una grande taverna interrata con sala giochi, pareti bianche, pavimento in gres porcellanato, camino classico, cornice del camino in legno, pavimento grigio, soffitto in legno e pareti in legno
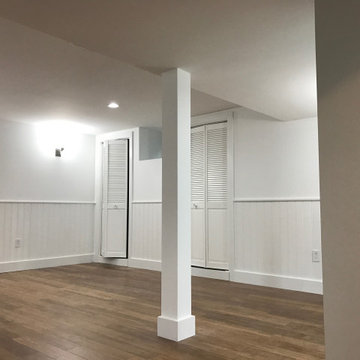
Cluttered, dark, and chilly basements can be daunting spaces for remodeling. They tend to get filled with every old and unwanted item in the house from worn out furniture to childhood memorabilia .This basement was a really challenging task and we succeed to create really cozy, warm, and inviting atmosphere—not like a basement at all. The work involved was extensive, from the foundation to new molding. Our aim was to create a unique space that would be as enjoyable as the rest of this home. We utilized the odd space under the stairs by incorporating a wet bar. We installed TV screen with surround sound system, that makes you feel like you are part of the action and cozy fireplace to cuddle up while enjoying a movie.
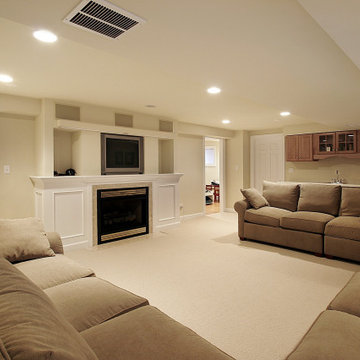
Immagine di una grande taverna design con sbocco, pareti beige, moquette, camino classico, cornice del camino in legno e pavimento beige
572 Foto di taverne con cornice del camino in legno e cornice del camino in intonaco
9