92 Foto di taverne con camino classico e soffitto ribassato
Filtra anche per:
Budget
Ordina per:Popolari oggi
81 - 92 di 92 foto
1 di 3
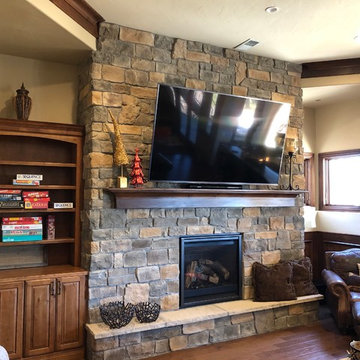
Immagine di una grande taverna tradizionale con sbocco, parquet scuro, pareti beige, camino classico, cornice del camino in pietra ricostruita, pavimento marrone e soffitto ribassato
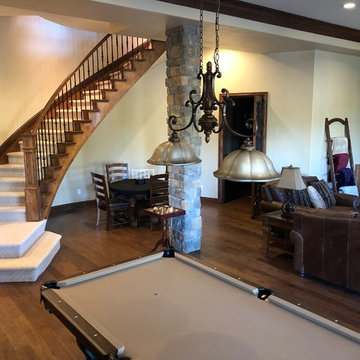
Foto di una grande taverna classica con sbocco, sala giochi, pareti beige, parquet scuro, camino classico, cornice del camino in pietra ricostruita, pavimento marrone e soffitto ribassato
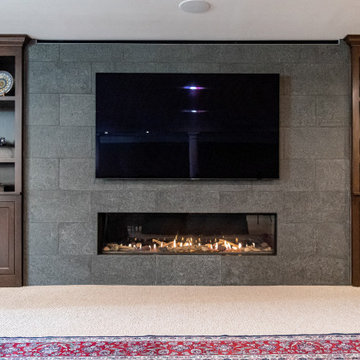
Ispirazione per un'ampia taverna chic con sbocco, angolo bar, pareti beige, moquette, camino classico, cornice del camino piastrellata, pavimento beige, soffitto ribassato e carta da parati
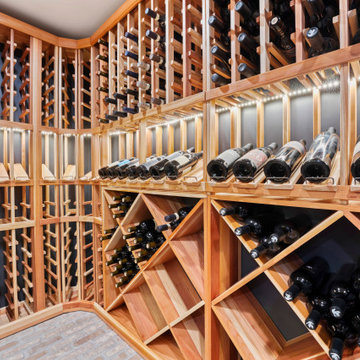
Remodeling an existing 1940s basement is a challenging! We started off with reframing and rough-in to open up the living space, to create a new wine cellar room, and bump-out for the new gas fireplace. The drywall was given a Level 5 smooth finish to provide a modern aesthetic. We then installed all the finishes from the brick fireplace and cellar floor, to the built-in cabinets and custom wine cellar racks. This project turned out amazing!

Remodeling an existing 1940s basement is a challenging! We started off with reframing and rough-in to open up the living space, to create a new wine cellar room, and bump-out for the new gas fireplace. The drywall was given a Level 5 smooth finish to provide a modern aesthetic. We then installed all the finishes from the brick fireplace and cellar floor, to the built-in cabinets and custom wine cellar racks. This project turned out amazing!
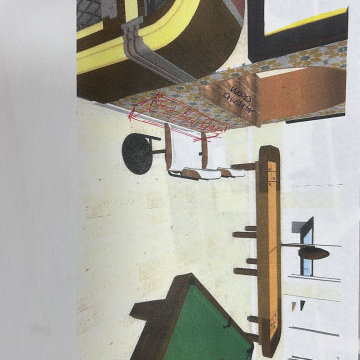
Two-story Addition Project
Basement Extention
Screen Porch
Cantina and Mexican Style Tiling
Idee per una taverna stile americano seminterrata di medie dimensioni con home theatre, pareti nere, pavimento in vinile, camino classico, cornice del camino in cemento, pavimento grigio, soffitto ribassato e pannellatura
Idee per una taverna stile americano seminterrata di medie dimensioni con home theatre, pareti nere, pavimento in vinile, camino classico, cornice del camino in cemento, pavimento grigio, soffitto ribassato e pannellatura
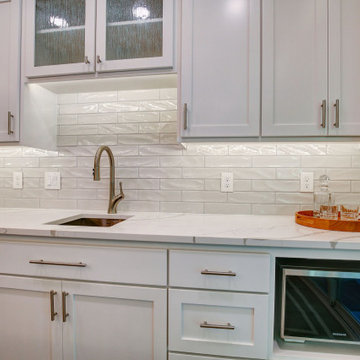
New finished basement. Includes large family room with expansive wet bar, spare bedroom/workout room, 3/4 bath, linear gas fireplace.
Ispirazione per una grande taverna design con sbocco, angolo bar, pareti grigie, pavimento in vinile, camino classico, cornice del camino piastrellata, pavimento grigio, soffitto ribassato e carta da parati
Ispirazione per una grande taverna design con sbocco, angolo bar, pareti grigie, pavimento in vinile, camino classico, cornice del camino piastrellata, pavimento grigio, soffitto ribassato e carta da parati
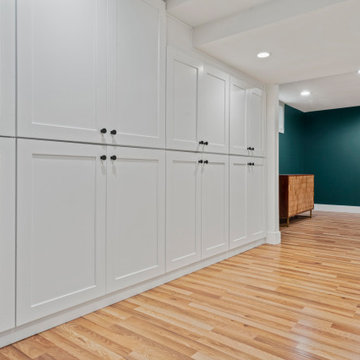
Remodeling an existing 1940s basement is a challenging! We started off with reframing and rough-in to open up the living space, to create a new wine cellar room, and bump-out for the new gas fireplace. The drywall was given a Level 5 smooth finish to provide a modern aesthetic. We then installed all the finishes from the brick fireplace and cellar floor, to the built-in cabinets and custom wine cellar racks. This project turned out amazing!
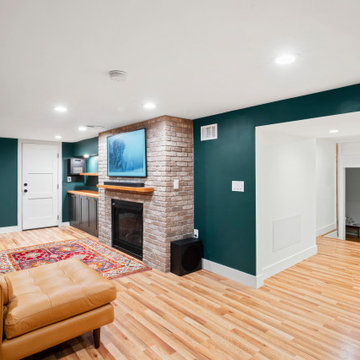
Remodeling an existing 1940s basement is a challenging! We started off with reframing and rough-in to open up the living space, to create a new wine cellar room, and bump-out for the new gas fireplace. The drywall was given a Level 5 smooth finish to provide a modern aesthetic. We then installed all the finishes from the brick fireplace and cellar floor, to the built-in cabinets and custom wine cellar racks. This project turned out amazing!
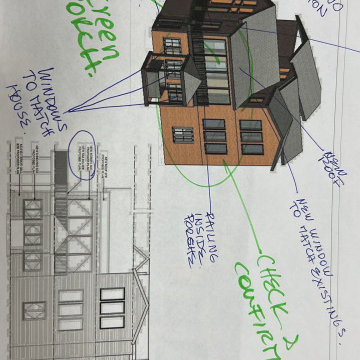
Two-story Addition Project
Basement Extention
Screen Porch
Cantina and Mexican Style Tiling
Immagine di una taverna stile americano seminterrata di medie dimensioni con home theatre, pareti nere, pavimento in vinile, camino classico, cornice del camino in cemento, pavimento grigio, soffitto ribassato e pannellatura
Immagine di una taverna stile americano seminterrata di medie dimensioni con home theatre, pareti nere, pavimento in vinile, camino classico, cornice del camino in cemento, pavimento grigio, soffitto ribassato e pannellatura
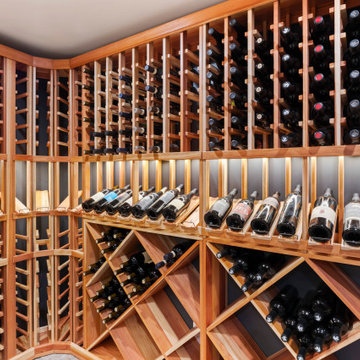
Remodeling an existing 1940s basement is a challenging! We started off with reframing and rough-in to open up the living space, to create a new wine cellar room, and bump-out for the new gas fireplace. The drywall was given a Level 5 smooth finish to provide a modern aesthetic. We then installed all the finishes from the brick fireplace and cellar floor, to the built-in cabinets and custom wine cellar racks. This project turned out amazing!
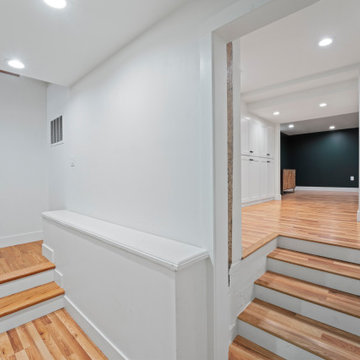
Remodeling an existing 1940s basement is a challenging! We started off with reframing and rough-in to open up the living space, to create a new wine cellar room, and bump-out for the new gas fireplace. The drywall was given a Level 5 smooth finish to provide a modern aesthetic. We then installed all the finishes from the brick fireplace and cellar floor, to the built-in cabinets and custom wine cellar racks. This project turned out amazing!
92 Foto di taverne con camino classico e soffitto ribassato
5