831 Foto di taverne con camino classico e pavimento beige
Filtra anche per:
Budget
Ordina per:Popolari oggi
101 - 120 di 831 foto
1 di 3
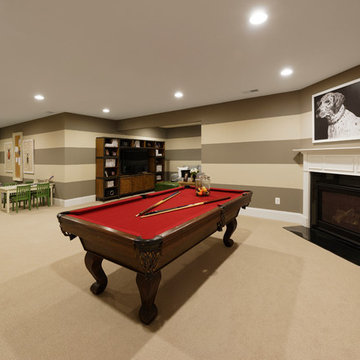
Idee per una grande taverna tradizionale interrata con pareti multicolore, moquette, camino classico, cornice del camino piastrellata e pavimento beige
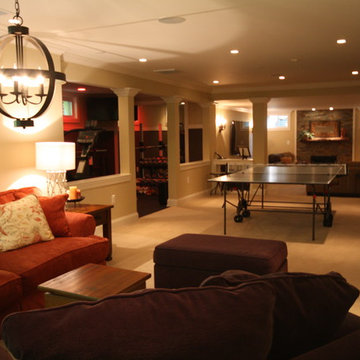
Visit Our State Of The Art Showrooms!
New Fairfax Location:
3891 Pickett Road #001
Fairfax, VA 22031
Leesburg Location:
12 Sycolin Rd SE,
Leesburg, VA 20175
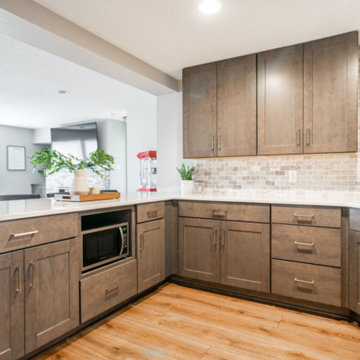
Ispirazione per una grande taverna chic con sbocco, angolo bar, pareti beige, moquette, camino classico, cornice del camino in pietra ricostruita e pavimento beige
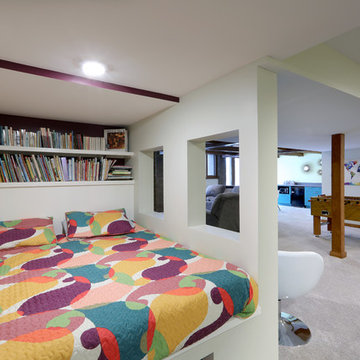
Full basement remodel. Remove (2) load bearing walls to open up entire space. Create new wall to enclose laundry room. Create dry bar near entry. New floating hearth at fireplace and entertainment cabinet with mesh inserts. Create storage bench with soft close lids for toys an bins. Create mirror corner with ballet barre. Create reading nook with book storage above and finished storage underneath and peek-throughs. Finish off and create hallway to back bedroom through utility room.
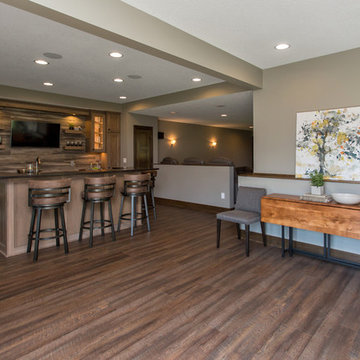
Having lived in their new home for several years, these homeowners were ready to finish their basement and transform it into a multi-purpose space where they could mix and mingle with family and friends. Inspired by clean lines and neutral tones, the style can be described as well-dressed rustic. Despite being a lower level, the space is flooded with natural light, adding to its appeal.
Central to the space is this amazing bar. To the left of the bar is the theater area, the other end is home to the game area.
Jake Boyd Photo
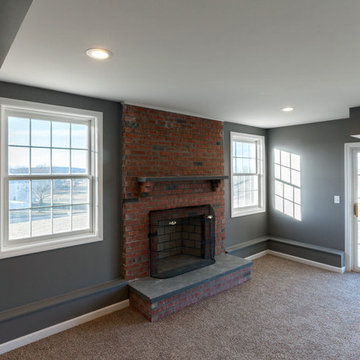
Foto di una grande taverna classica con sbocco, pareti grigie, moquette, camino classico, cornice del camino in mattoni e pavimento beige
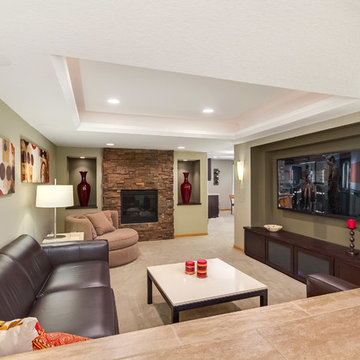
Home theater room with fireplace and wall nitches ©Finished Basement Company
Foto di una taverna chic interrata di medie dimensioni con pareti grigie, moquette, camino classico, cornice del camino in pietra e pavimento beige
Foto di una taverna chic interrata di medie dimensioni con pareti grigie, moquette, camino classico, cornice del camino in pietra e pavimento beige

This renovated basement is now a beautiful and functional space that boasts many impressive features. Concealed beams offer a clean and sleek look to the ceiling, while wood plank flooring provides warmth and texture to the room.
The basement has been transformed into an entertainment hub, with a bar area, gaming area/lounge, and a recreation room featuring built-in millwork, a projector, and a wall-mounted TV. An electric fireplace adds to the cozy ambiance, and sliding barn doors offer a touch of rustic charm to the space.
The lighting in the basement is another notable feature, with carefully placed fixtures that provide both ambiance and functionality. Overall, this renovated basement is the perfect space for relaxation, entertainment, and spending quality time with loved ones.
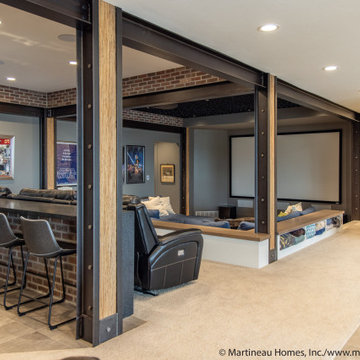
Ispirazione per una grande taverna boho chic con sbocco, home theatre, pareti grigie, moquette, camino classico, cornice del camino in mattoni, pavimento beige e pareti in mattoni
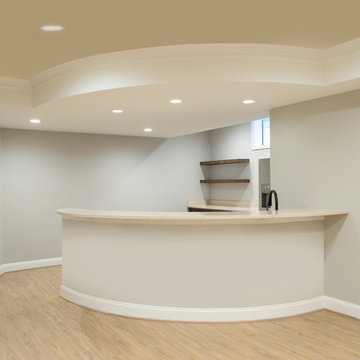
Foto di una taverna classica con sbocco, pareti beige, pavimento in vinile, camino classico, cornice del camino in pietra e pavimento beige
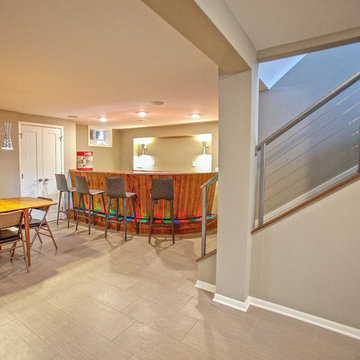
Built in 1951, this sprawling ranch style home has plenty of room for a large family, but the basement was vintage 50’s, with dark wood paneling and poor lighting. One redeeming feature was a curved bar, with multi-colored glass block lighting in the foot rest, wood paneling surround, and a red-orange laminate top. If one thing was to be saved, this was it.
Castle designed an open family, media & game room with a dining area near the vintage bar and an additional bedroom. Mid-century modern cabinetry was custom made to provide an open partition between the family and game rooms, as well as needed storage and display for family photos and mementos.
The enclosed, dark stairwell was opened to the new family space and a custom steel & cable railing system was installed. Lots of new lighting brings a bright, welcoming feel to the space. Now, the entire family can share and enjoy a part of the house that was previously uninviting and underused.
Come see this remodel during the 2018 Castle Home Tour, September 29-30, 2018!
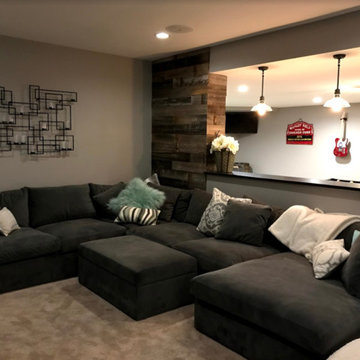
Ispirazione per una grande taverna classica interrata con pareti beige, moquette, camino classico, cornice del camino in metallo e pavimento beige

Idee per una taverna industriale di medie dimensioni con sbocco, pareti grigie, moquette, camino classico, cornice del camino in pietra e pavimento beige
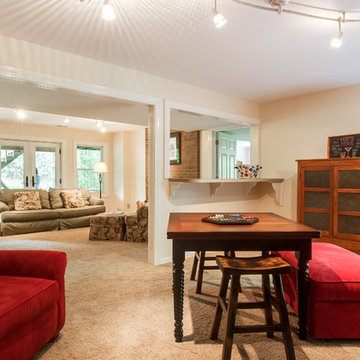
David Stewart
Idee per una grande taverna classica con sbocco, moquette, camino classico, cornice del camino in mattoni e pavimento beige
Idee per una grande taverna classica con sbocco, moquette, camino classico, cornice del camino in mattoni e pavimento beige
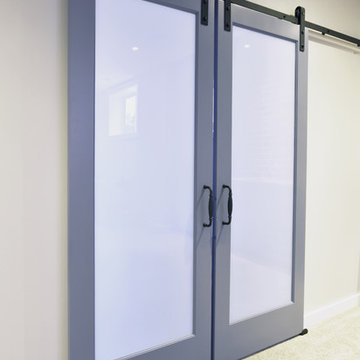
Esempio di una grande taverna design seminterrata con moquette, camino classico, cornice del camino in mattoni, pareti grigie e pavimento beige
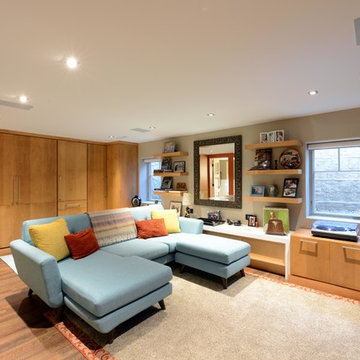
Robb Siverson Photography
Immagine di una piccola taverna minimalista seminterrata con pareti beige, pavimento in legno massello medio, camino classico, cornice del camino in pietra e pavimento beige
Immagine di una piccola taverna minimalista seminterrata con pareti beige, pavimento in legno massello medio, camino classico, cornice del camino in pietra e pavimento beige
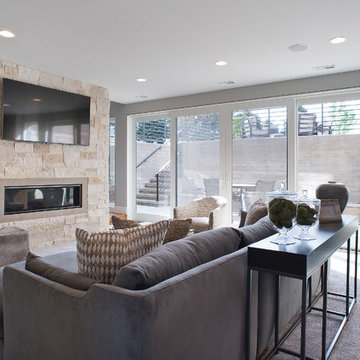
Jarrod Smart Construction
Cipher Photography
Immagine di una grande taverna moderna con sbocco, pareti beige, moquette, camino classico, cornice del camino in pietra e pavimento beige
Immagine di una grande taverna moderna con sbocco, pareti beige, moquette, camino classico, cornice del camino in pietra e pavimento beige
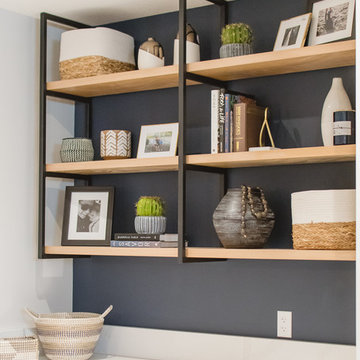
After an insurance claim due to water damage, it was time to give this family a functional basement space to match the rest of their beautiful home! Tackling both the general contracting + design work, this space features an asymmetrical fireplace/ TV unit, custom bar area and a new bedroom space for their daughter!
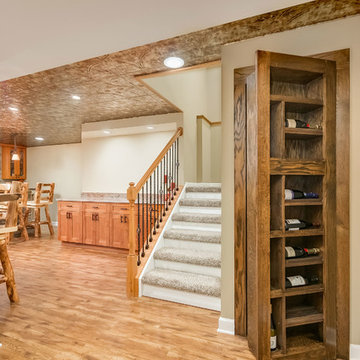
©Finished Basement Company
Idee per una grande taverna rustica seminterrata con pareti grigie, pavimento in legno massello medio, camino classico, cornice del camino in pietra e pavimento beige
Idee per una grande taverna rustica seminterrata con pareti grigie, pavimento in legno massello medio, camino classico, cornice del camino in pietra e pavimento beige
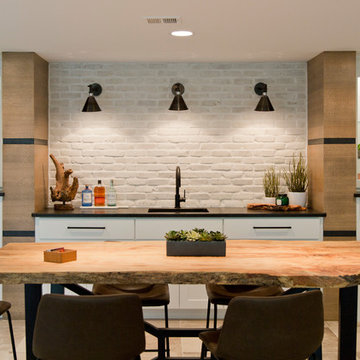
Ispirazione per una grande taverna design con sbocco, pareti bianche, pavimento con piastrelle in ceramica, camino classico e pavimento beige
831 Foto di taverne con camino classico e pavimento beige
6