9.011 Foto di taverne con camino bifacciale e nessun camino
Filtra anche per:
Budget
Ordina per:Popolari oggi
101 - 120 di 9.011 foto
1 di 3
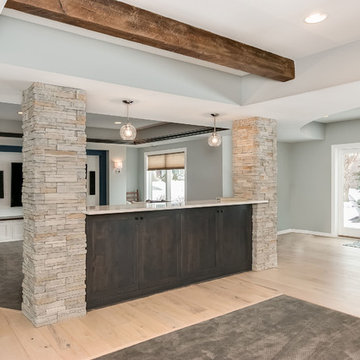
©Finished Basement Company
Idee per una grande taverna tradizionale seminterrata con pareti grigie, parquet chiaro, camino bifacciale, cornice del camino in pietra e pavimento beige
Idee per una grande taverna tradizionale seminterrata con pareti grigie, parquet chiaro, camino bifacciale, cornice del camino in pietra e pavimento beige
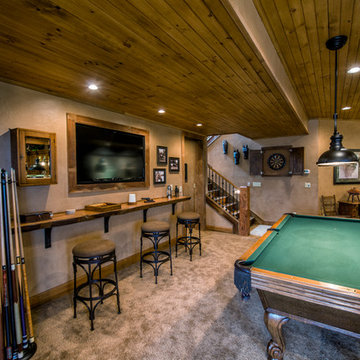
Idee per una grande taverna rustica interrata con pareti beige, moquette e nessun camino
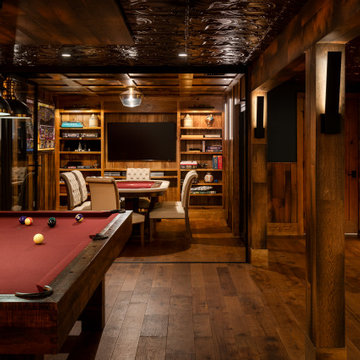
The poker room has retractable doors to create a visual flow between the rooms.
Esempio di una grande taverna boho chic interrata con pavimento in legno massello medio, nessun camino e angolo bar
Esempio di una grande taverna boho chic interrata con pavimento in legno massello medio, nessun camino e angolo bar
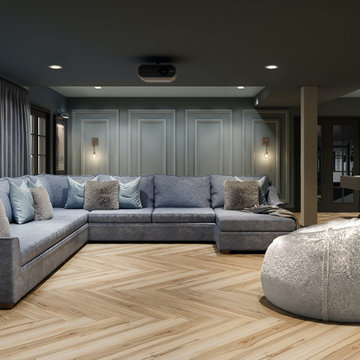
This new basement design starts The Bar design features crystal pendant lights in addition to the standard recessed lighting to create the perfect ambiance when sitting in the napa beige upholstered barstools. The beautiful quartzite countertop is outfitted with a stainless-steel sink and faucet and a walnut flip top area. The Screening and Pool Table Area are sure to get attention with the delicate Swarovski Crystal chandelier and the custom pool table. The calming hues of blue and warm wood tones create an inviting space to relax on the sectional sofa or the Love Sac bean bag chair for a movie night. The Sitting Area design, featuring custom leather upholstered swiveling chairs, creates a space for comfortable relaxation and discussion around the Capiz shell coffee table. The wall sconces provide a warm glow that compliments the natural wood grains in the space. The Bathroom design contrasts vibrant golds with cool natural polished marbles for a stunning result. By selecting white paint colors with the marble tiles, it allows for the gold features to really shine in a room that bounces light and feels so calming and clean. Lastly the Gym includes a fold back, wall mounted power rack providing the option to have more floor space during your workouts. The walls of the Gym are covered in full length mirrors, custom murals, and decals to keep you motivated and focused on your form.

Basement finish with stone and tile fireplace and wall. Coffer ceilings ad accent without lowering room.
Foto di una grande taverna contemporanea con home theatre, parquet chiaro, camino bifacciale, cornice del camino in pietra e soffitto a cassettoni
Foto di una grande taverna contemporanea con home theatre, parquet chiaro, camino bifacciale, cornice del camino in pietra e soffitto a cassettoni

Bowling alleys for a vacation home's lower level. Emphatically, YES! The rustic refinement of the first floor gives way to all out fun and entertainment below grade. Two full-length automated bowling lanes make for easy family tournaments
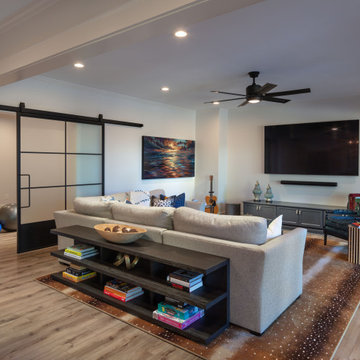
Our clients came to us to transform their dark, unfinished basement into a multifaceted, sophisticated, and stylish, entertainment hub. Their wish list included an expansive, open, entertainment area with a dramatic indoor/outdoor connection, private gym, full bathroom, and wine storage. The result is a stunning, light filled, space where mid-century modern lines meet transitional finishes.
The mirrored backsplash, floating shelves, custom charcoal cabinets, Caesarstone quartz countertops and brass chandelier pendants bring a touch of glam to this show-stopping kitchen and bar area. The chic living space includes a custom shuffleboard table, game table, large flat screen TV and ample seating for more entertaining options. Large panoramic doors open the entire width of the basement creating a spectacular setting for indoor-outdoor gatherings and fill the space with an abundance of natural light.
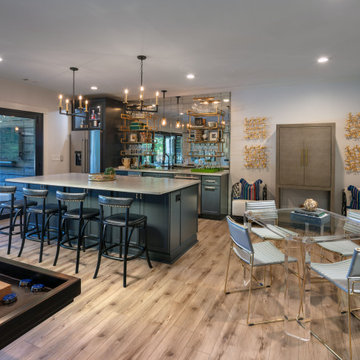
Our clients came to us to transform their dark, unfinished basement into a multifaceted, sophisticated, and stylish, entertainment hub. Their wish list included an expansive, open, entertainment area with a dramatic indoor/outdoor connection, private gym, full bathroom, and wine storage. The result is a stunning, light filled, space where mid-century modern lines meet transitional finishes.
The mirrored backsplash, floating shelves, custom charcoal cabinets, Caesarstone quartz countertops and brass chandelier pendants bring a touch of glam to this show-stopping kitchen and bar area. The chic living space includes a custom shuffleboard table, game table, large flat screen TV and ample seating for more entertaining options. Large panoramic doors open the entire width of the basement creating a spectacular setting for indoor-outdoor gatherings and fill the space with an abundance of natural light.

Our clients wanted a space to gather with friends and family for the children to play. There were 13 support posts that we had to work around. The awkward placement of the posts made the design a challenge. We created a floor plan to incorporate the 13 posts into special features including a built in wine fridge, custom shelving, and a playhouse. Now, some of the most challenging issues add character and a custom feel to the space. In addition to the large gathering areas, we finished out a charming powder room with a blue vanity, round mirror and brass fixtures.
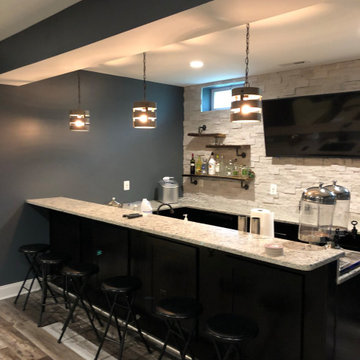
Ispirazione per una grande taverna minimalista seminterrata con pareti nere, pavimento in vinile, nessun camino e pavimento marrone
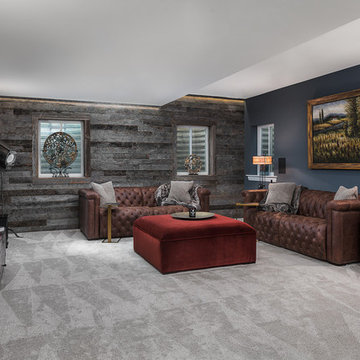
Immagine di una grande taverna classica seminterrata con pareti blu, moquette, nessun camino e pavimento grigio
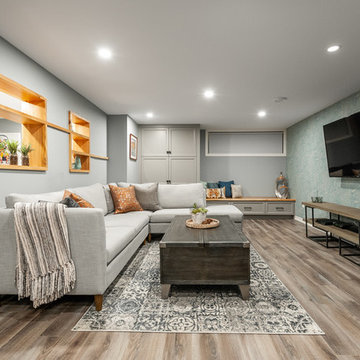
This open basement living space allows a generous sized sectional sofa, and coffee table to focus on the tv wall without making it feel overwhelmed. The shelving between the tv area and the games room creates a comfortable devision of space.
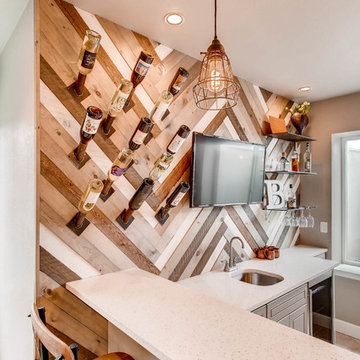
Custom, farm-like basement space with an accent barn wood wall in the wet bar.
Idee per una grande taverna stile rurale interrata con pareti beige, moquette, nessun camino e pavimento beige
Idee per una grande taverna stile rurale interrata con pareti beige, moquette, nessun camino e pavimento beige
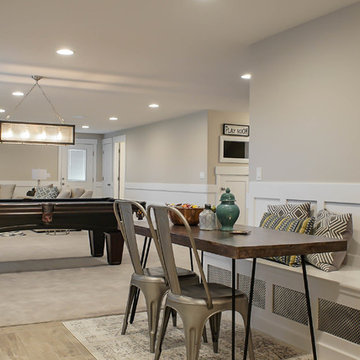
Ispirazione per una grande taverna design con sbocco, pareti beige, moquette, nessun camino e pavimento beige
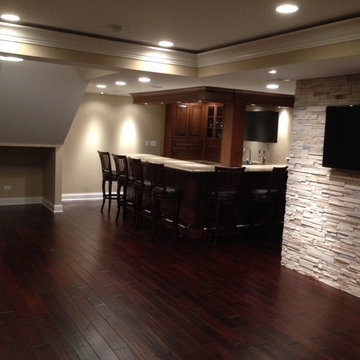
Foto di una grande taverna classica interrata con parquet scuro, camino bifacciale e cornice del camino in pietra
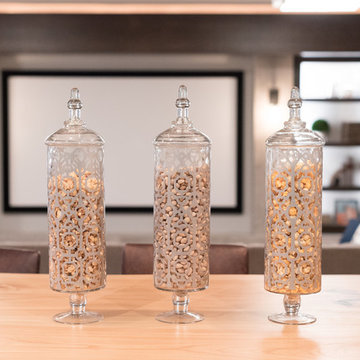
Ispirazione per una grande taverna chic interrata con pareti beige, moquette, nessun camino e pavimento marrone
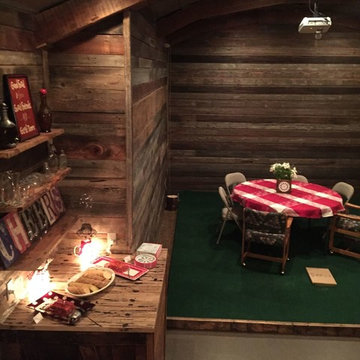
Esempio di una grande taverna stile rurale interrata con pareti marroni, pavimento in laminato, nessun camino e pavimento marrone
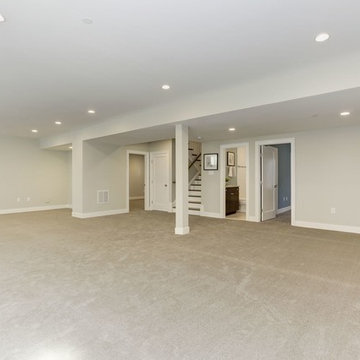
Foto di una grande taverna chic interrata con pareti grigie, moquette, nessun camino e pavimento beige
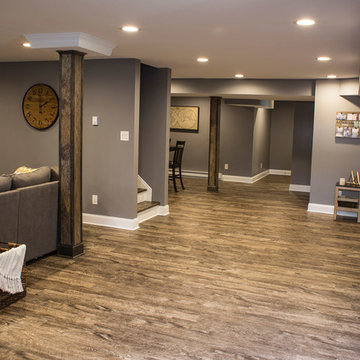
Foto di una grande taverna rustica interrata con pareti grigie, pavimento in legno massello medio e nessun camino

Immagine di una grande taverna rustica interrata con pareti rosse, pavimento in cemento, nessun camino e pavimento marrone
9.011 Foto di taverne con camino bifacciale e nessun camino
6