189 Foto di taverne con camino bifacciale e cornice del camino in pietra
Filtra anche per:
Budget
Ordina per:Popolari oggi
121 - 140 di 189 foto
1 di 3
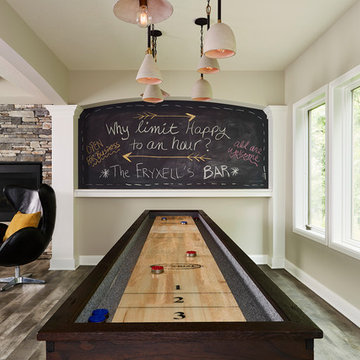
This new basement finish is a home owners dream for entertaining! Features include: an amazing bar with black cabinetry with brushed brass hardware, rustic barn wood herringbone ceiling detail and beams, sliding barn door, plank flooring, shiplap walls, chalkboard wall with an integrated drink ledge, 2 sided fireplace with stacked stone and TV niche, and a stellar bathroom!
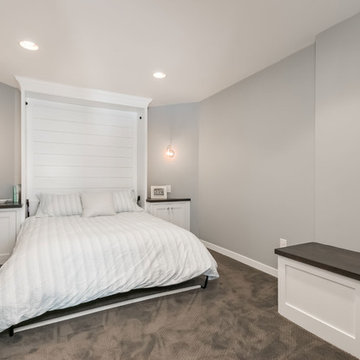
©Finished Basement Company
Immagine di una grande taverna classica seminterrata con pareti grigie, moquette, camino bifacciale, cornice del camino in pietra e pavimento grigio
Immagine di una grande taverna classica seminterrata con pareti grigie, moquette, camino bifacciale, cornice del camino in pietra e pavimento grigio

Casual seating to the right of the bar contrasts the bold colors of the adjoining space with washed out blues and warm creams. Slabs of Italian Sequoia Brown marble were carefully book matched on the monolith to create perfect mirror images of each other, and are as much a piece of art as the local pieces showcased elsewhere. On the ceiling, hand blown glass by a local artist will never leave the guests without conversation.
Scott Bergmann Photography
Painting by Zachary Lobdell
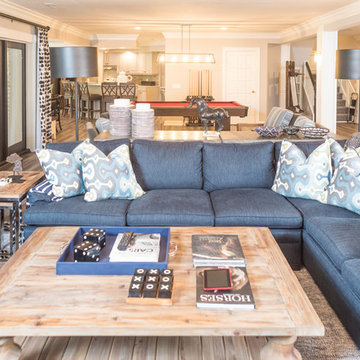
Game On is a lower level entertainment space designed for a large family. We focused on casual comfort with an injection of spunk for a lounge-like environment filled with fun and function. Architectural interest was added with our custom feature wall of herringbone wood paneling, wrapped beams and navy grasscloth lined bookshelves flanking an Ann Sacks marble mosaic fireplace surround. Blues and greens were contrasted with stark black and white. A touch of modern conversation, dining, game playing, and media lounge zones allow for a crowd to mingle with ease. With a walk out covered terrace, full kitchen, and blackout drapery for movie night, why leave home?
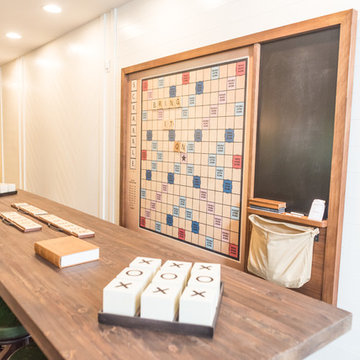
Game On is a lower level entertainment space designed for a large family. We focused on casual comfort with an injection of spunk for a lounge-like environment filled with fun and function. Architectural interest was added with our custom feature wall of herringbone wood paneling, wrapped beams and navy grasscloth lined bookshelves flanking an Ann Sacks marble mosaic fireplace surround. Blues and greens were contrasted with stark black and white. A touch of modern conversation, dining, game playing, and media lounge zones allow for a crowd to mingle with ease. With a walk out covered terrace, full kitchen, and blackout drapery for movie night, why leave home?
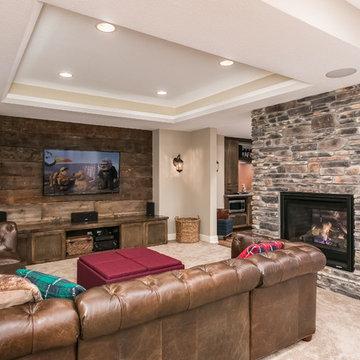
Scott Amundson Photography
Esempio di una taverna stile rurale seminterrata di medie dimensioni con pareti beige, moquette, camino bifacciale, cornice del camino in pietra e pavimento beige
Esempio di una taverna stile rurale seminterrata di medie dimensioni con pareti beige, moquette, camino bifacciale, cornice del camino in pietra e pavimento beige
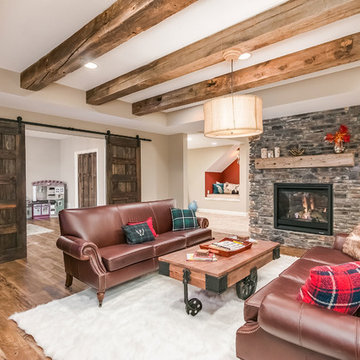
©Finished Basement Company
Immagine di una taverna rustica di medie dimensioni con sbocco, pareti beige, pavimento in legno massello medio, camino bifacciale, cornice del camino in pietra e pavimento marrone
Immagine di una taverna rustica di medie dimensioni con sbocco, pareti beige, pavimento in legno massello medio, camino bifacciale, cornice del camino in pietra e pavimento marrone
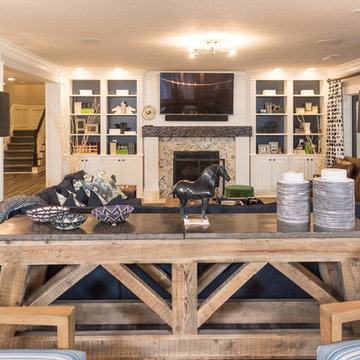
Game On is a lower level entertainment space designed for a large family. We focused on casual comfort with an injection of spunk for a lounge-like environment filled with fun and function. Architectural interest was added with our custom feature wall of herringbone wood paneling, wrapped beams and navy grasscloth lined bookshelves flanking an Ann Sacks marble mosaic fireplace surround. Blues and greens were contrasted with stark black and white. A touch of modern conversation, dining, game playing, and media lounge zones allow for a crowd to mingle with ease. With a walk out covered terrace, full kitchen, and blackout drapery for movie night, why leave home?
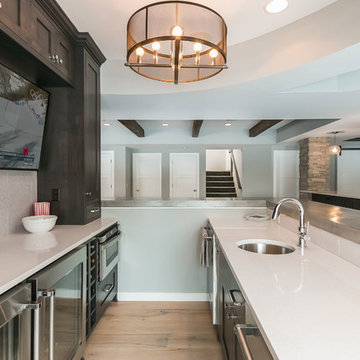
©Finished Basement Company
Esempio di una grande taverna classica seminterrata con pareti grigie, parquet chiaro, camino bifacciale, cornice del camino in pietra e pavimento beige
Esempio di una grande taverna classica seminterrata con pareti grigie, parquet chiaro, camino bifacciale, cornice del camino in pietra e pavimento beige
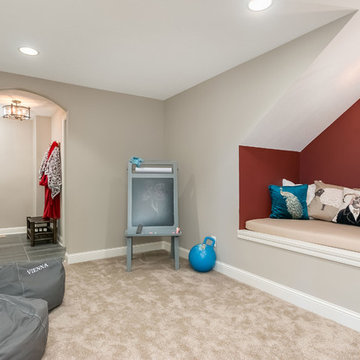
©Finished Basement Company
Idee per una taverna rustica di medie dimensioni con sbocco, pareti beige, pavimento in legno massello medio, camino bifacciale, cornice del camino in pietra e pavimento marrone
Idee per una taverna rustica di medie dimensioni con sbocco, pareti beige, pavimento in legno massello medio, camino bifacciale, cornice del camino in pietra e pavimento marrone
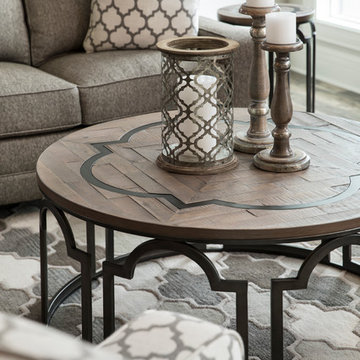
Designer: Aaron Keller | Photographer: Sarah Utech
Immagine di una grande taverna tradizionale con sbocco, pareti beige, pavimento in legno massello medio, camino bifacciale, cornice del camino in pietra e pavimento marrone
Immagine di una grande taverna tradizionale con sbocco, pareti beige, pavimento in legno massello medio, camino bifacciale, cornice del camino in pietra e pavimento marrone
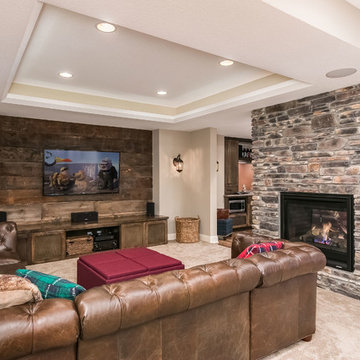
©Finished Basement Company
Ispirazione per una taverna rustica di medie dimensioni con sbocco, pareti beige, pavimento in legno massello medio, camino bifacciale, cornice del camino in pietra e pavimento marrone
Ispirazione per una taverna rustica di medie dimensioni con sbocco, pareti beige, pavimento in legno massello medio, camino bifacciale, cornice del camino in pietra e pavimento marrone
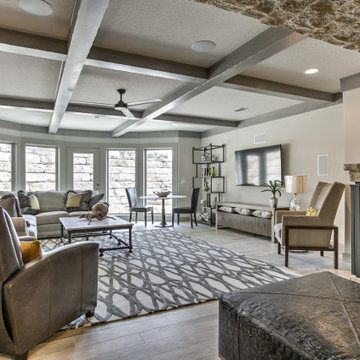
Lower level with see through fireplace
Immagine di una taverna contemporanea di medie dimensioni con sbocco, angolo bar, pareti grigie, pavimento in gres porcellanato, camino bifacciale, cornice del camino in pietra e pavimento marrone
Immagine di una taverna contemporanea di medie dimensioni con sbocco, angolo bar, pareti grigie, pavimento in gres porcellanato, camino bifacciale, cornice del camino in pietra e pavimento marrone
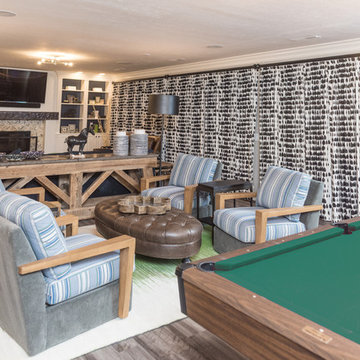
Game On is a lower level entertainment space designed for a large family. We focused on casual comfort with an injection of spunk for a lounge-like environment filled with fun and function. Architectural interest was added with our custom feature wall of herringbone wood paneling, wrapped beams and navy grasscloth lined bookshelves flanking an Ann Sacks marble mosaic fireplace surround. Blues and greens were contrasted with stark black and white. A touch of modern conversation, dining, game playing, and media lounge zones allow for a crowd to mingle with ease. With a walk out covered terrace, full kitchen, and blackout drapery for movie night, why leave home?
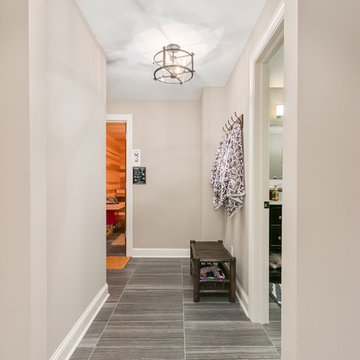
©Finished Basement Company
Ispirazione per una taverna stile rurale di medie dimensioni con sbocco, pareti beige, pavimento in legno massello medio, camino bifacciale, cornice del camino in pietra e pavimento marrone
Ispirazione per una taverna stile rurale di medie dimensioni con sbocco, pareti beige, pavimento in legno massello medio, camino bifacciale, cornice del camino in pietra e pavimento marrone
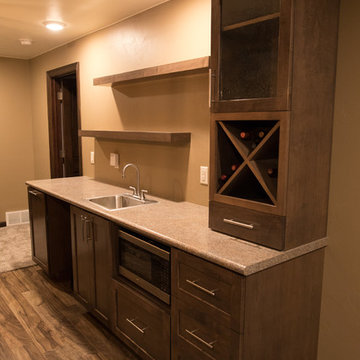
The other angle of the wet bar. It's got space for wine, wine glasses, and drawers for everything else.
Foto di una taverna contemporanea interrata con pareti beige, moquette, camino bifacciale, cornice del camino in pietra e pavimento bianco
Foto di una taverna contemporanea interrata con pareti beige, moquette, camino bifacciale, cornice del camino in pietra e pavimento bianco
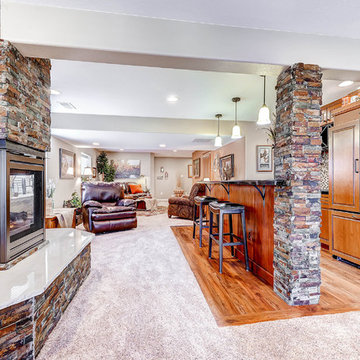
Ispirazione per una grande taverna classica con sbocco, pareti beige, camino bifacciale, cornice del camino in pietra, pavimento beige e pavimento in vinile
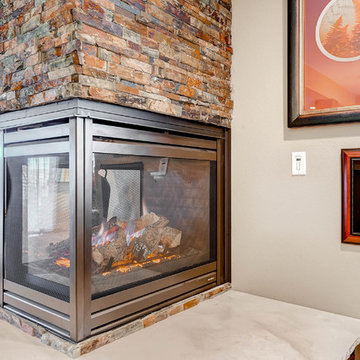
Foto di una grande taverna classica con sbocco, pareti beige, moquette, camino bifacciale, cornice del camino in pietra e pavimento beige
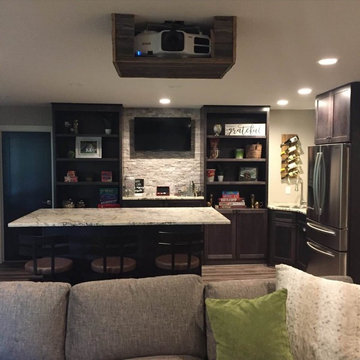
Basement remodel with an added kitchen and living space. An added stone wall feature for added warmth, brown cabinets, island for more seating and a bar area and projector for entertaining.
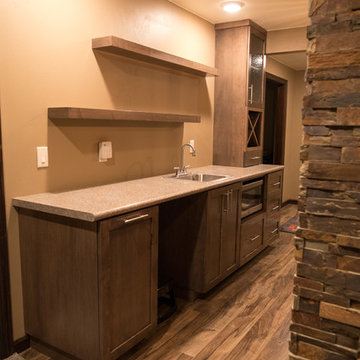
Here's the wet bar, complete with a wine-rack, microwave, and a place for a mini-fridge. The floating shelves are an excellent accent as well.
Idee per una taverna minimal interrata con pareti beige, moquette, camino bifacciale, cornice del camino in pietra e pavimento bianco
Idee per una taverna minimal interrata con pareti beige, moquette, camino bifacciale, cornice del camino in pietra e pavimento bianco
189 Foto di taverne con camino bifacciale e cornice del camino in pietra
7