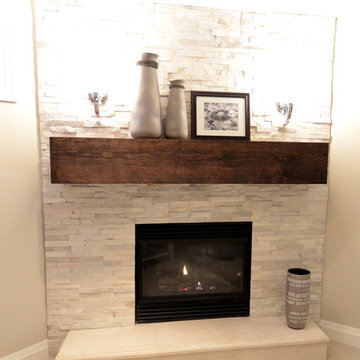566 Foto di taverne con camino ad angolo
Filtra anche per:
Budget
Ordina per:Popolari oggi
61 - 80 di 566 foto
1 di 3
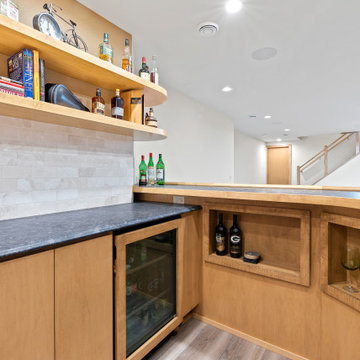
Immagine di una taverna american style interrata di medie dimensioni con angolo bar, camino ad angolo e cornice del camino in pietra
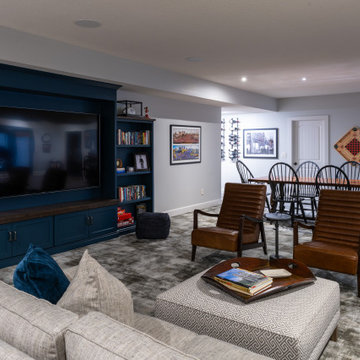
We turned this basement into a sleek modern space with industrial fixtures and hardware and rustic tile. Warm weathered wood floors and striking royal blue cabinetry set a soothing mood for this place of relaxation.
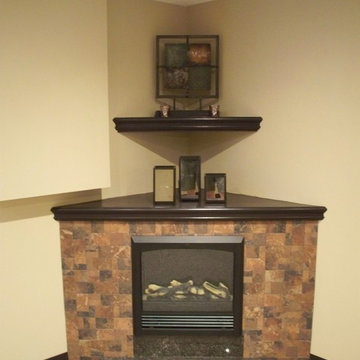
We took one of those inexpensive electric fireplace units the clients had stored away in their garage, salvaged the useful parts and created this built in corner fireplace unit. We did it as a surprise for our clients, who had expressed a desire for a fireplace but did not have the budget to build a new one.
What a great way to salvage a piece they considered junk, and save it from landfill!
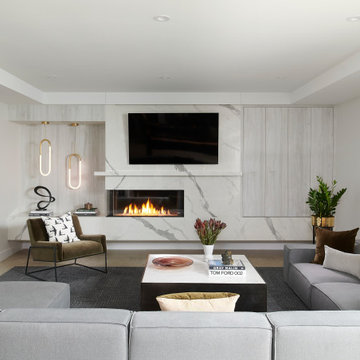
Ispirazione per un'ampia taverna design con sbocco, sala giochi, pareti bianche, pavimento in cemento, camino ad angolo, cornice del camino in pietra e pavimento grigio
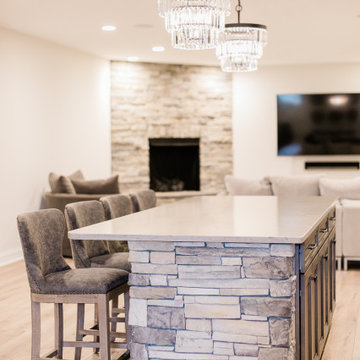
Foto di una grande taverna country seminterrata con pareti beige, pavimento in vinile, camino ad angolo, cornice del camino in pietra e pavimento beige
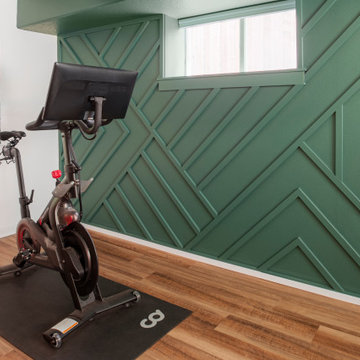
The only thing more depressing than a dark basement is a beige on beige basement in the Pacific Northwest. With the global pandemic raging on, my clients were looking to add extra livable space in their home with a home office and workout studio. Our goal was to make this space feel like you're connected to nature and fun social activities that were once a main part of our lives. We used color, naturescapes and soft textures to turn this basement from bland beige to fun, warm and inviting.
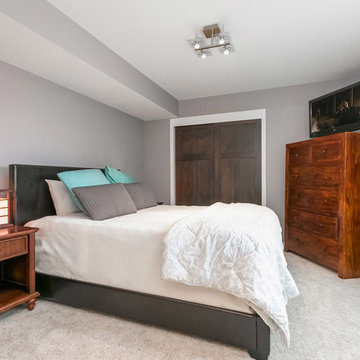
This bedroom basement focuses on clean grey lines. ©Finished Basement Company
Idee per una grande taverna classica con sbocco, pareti grigie, moquette, camino ad angolo, cornice del camino piastrellata e pavimento beige
Idee per una grande taverna classica con sbocco, pareti grigie, moquette, camino ad angolo, cornice del camino piastrellata e pavimento beige
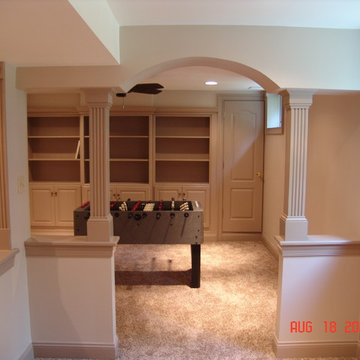
In addition to the ample room for playing games such as foosball and Ping-Pong, there is a comfortable living room area with a recessed flat screen TV and cozy stone fireplace – all again smartly separated from the rest of the space by a half-wall. There is even a little nook great for reading and storage of toys and other items thanks to the built-in bookshelf and half-cabinets.

Photos by Spacecrafting Photography
Immagine di una taverna chic seminterrata di medie dimensioni con pareti grigie, parquet chiaro, camino ad angolo, cornice del camino in pietra e pavimento marrone
Immagine di una taverna chic seminterrata di medie dimensioni con pareti grigie, parquet chiaro, camino ad angolo, cornice del camino in pietra e pavimento marrone
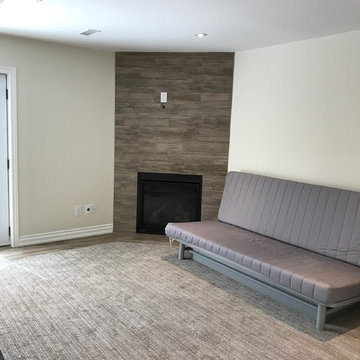
Full Basement Renovation with Corner Gas Fireplace with Tile Surround, Carpet Flooring, Wood Look Porcelain Tile Flooring at Entry & Carpet Staircase to upper level.
Photos by Piero Pasquariello
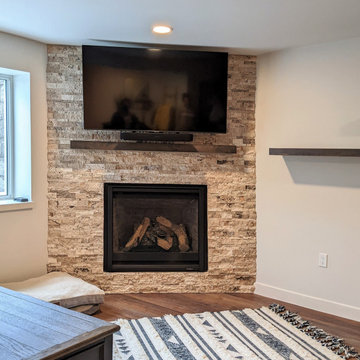
Ispirazione per una taverna country seminterrata con angolo bar, pareti bianche, pavimento in vinile, camino ad angolo e cornice del camino in pietra ricostruita
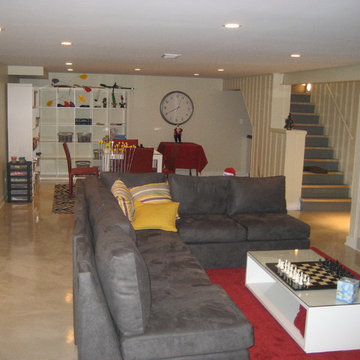
Foto di una grande taverna minimal interrata con pareti gialle, pavimento in cemento, camino ad angolo, cornice del camino piastrellata e pavimento beige
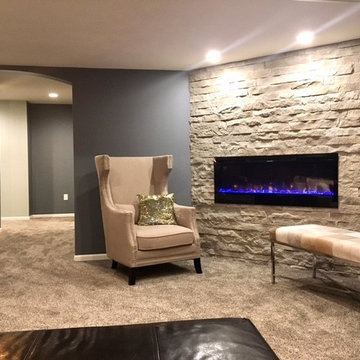
We love this rustic look for a finished basement. That stunning arch between the bar and the game/living room is all reclaimed barnwood! Finished basement is complete with a bar, island, wine cellar, half bath, kids room, seating area and fireplace, and a laundry room. By Majestic Home Solutions, LLC.
Project Year: 2016
Country: United States
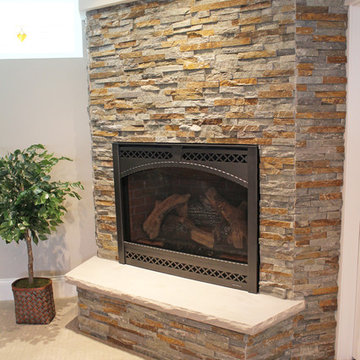
This corner fireplace has a great rustic dry stack stone fascade. The dark metal surround for the fireplace is a great detail on the gas fireplace face. Earth tones are a great way to bring warmth into a room.
Meyer Design
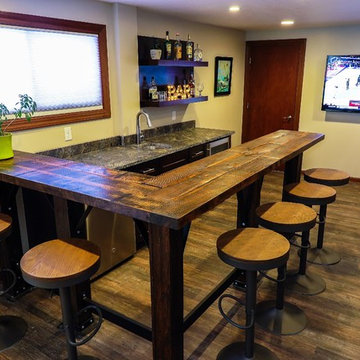
This 1970's basement needed a huge facelift, imagine oak shiplap for the walls and cedar shakes for the ceilings. Enough said! We took the demo all the way to the studs. The staircase was already installed in the basement, but needed a new railing, so a custom iron railing was designed and installed. This homeowner wanted a space he could entertain, relax, and also be really modern! The bar was custom designed and locally sourced from reclaimed ash for the top and iron supports. The countertops are a honed granite and the floor is luxury vinyl plank flooring.
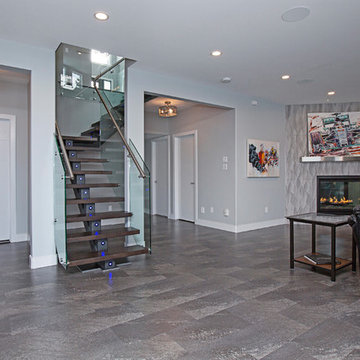
Leah Rae Photography
Idee per una taverna moderna di medie dimensioni con sbocco, pareti grigie, pavimento in vinile, camino ad angolo, cornice del camino piastrellata e pavimento grigio
Idee per una taverna moderna di medie dimensioni con sbocco, pareti grigie, pavimento in vinile, camino ad angolo, cornice del camino piastrellata e pavimento grigio
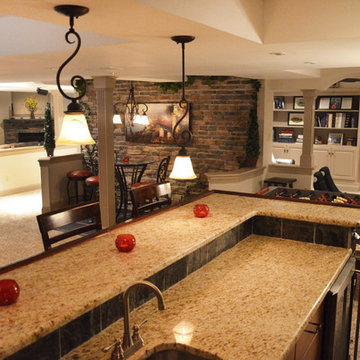
Starting at the two-level granite counter top bar with gleaming cherry wood paneling with a pocket mirror at the center wall, guests can be easily entertained by drinks and food thanks to the convenient outlets along the backsplash and ample counter top space. Looking for a more intimate dining experience? Instead of inviting guests to eat and drink at the bar, have them make their way over to the dining area on the slate tile flooring next to the rustic stone backdrop. The intimate dining area allows for access to the full bar with the soft separation thanks to the half-wall with millwork and a wood top. In addition to the ample room for playing games such as foosball and Ping-Pong, there is a comfortable living room area with a recessed flat screen TV and cozy stone fireplace – all again smartly separated from the rest of the space by a half-wall. There is even a little nook great for reading and storage of toys and other items thanks to the built-in bookshelf and half-cabinets.

Ispirazione per una taverna stile americano interrata di medie dimensioni con angolo bar, camino ad angolo e cornice del camino in pietra
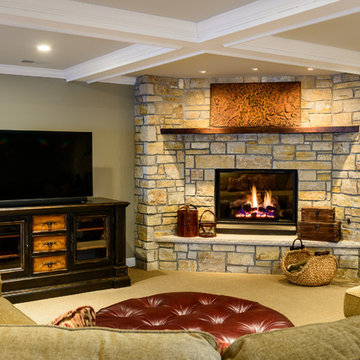
Garen T Photography
Idee per una taverna rustica interrata di medie dimensioni con camino ad angolo e cornice del camino in pietra
Idee per una taverna rustica interrata di medie dimensioni con camino ad angolo e cornice del camino in pietra
566 Foto di taverne con camino ad angolo
4
