475 Foto di taverne con camino ad angolo
Filtra anche per:
Budget
Ordina per:Popolari oggi
21 - 40 di 475 foto
1 di 3
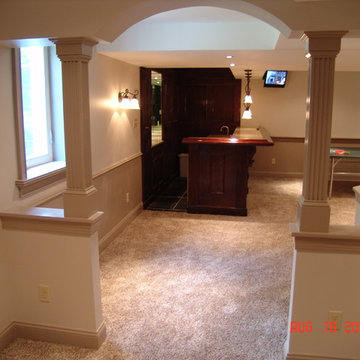
Starting at the two-level granite counter top bar with gleaming cherry wood paneling with a pocket mirror at the center wall, guests can be easily entertained by drinks and food thanks to the convenient outlets along the backsplash and ample counter top space.
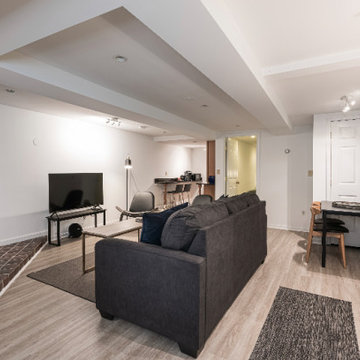
Basement unit apartment.
Ispirazione per una piccola taverna minimalista con sbocco, camino ad angolo, cornice del camino piastrellata e pavimento grigio
Ispirazione per una piccola taverna minimalista con sbocco, camino ad angolo, cornice del camino piastrellata e pavimento grigio
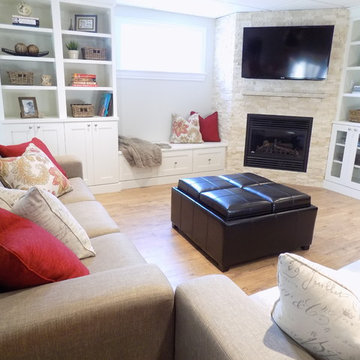
It is difficult to image, with all the natural light pouring in from the widow, that this family room was created in a basement. If you've got it, you might as well use it! That is exactly what this home owner did. Easy to clean floors, built-in storage, comfortable couches and a fireplace, TV combination that can be easily seen from many vantage points.
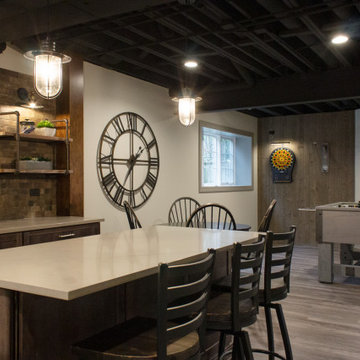
Full kitchen and island with seating. Design and build by Advance Design Studio, cabinets by Medallion Cabinetry.
Ispirazione per una grande taverna industriale seminterrata con angolo bar, pavimento in vinile, camino ad angolo, cornice del camino in mattoni e pavimento grigio
Ispirazione per una grande taverna industriale seminterrata con angolo bar, pavimento in vinile, camino ad angolo, cornice del camino in mattoni e pavimento grigio

This rustic-inspired basement includes an entertainment area, two bars, and a gaming area. The renovation created a bathroom and guest room from the original office and exercise room. To create the rustic design the renovation used different naturally textured finishes, such as Coretec hard pine flooring, wood-look porcelain tile, wrapped support beams, walnut cabinetry, natural stone backsplashes, and fireplace surround,
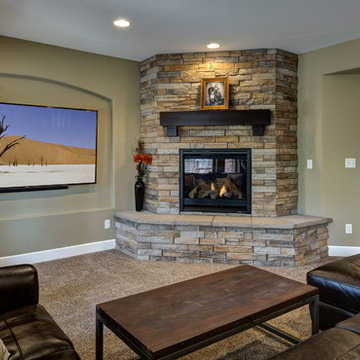
©Finished Basement Company
Ispirazione per un'ampia taverna chic con pareti beige, moquette, camino ad angolo, cornice del camino in pietra, pavimento marrone e sbocco
Ispirazione per un'ampia taverna chic con pareti beige, moquette, camino ad angolo, cornice del camino in pietra, pavimento marrone e sbocco
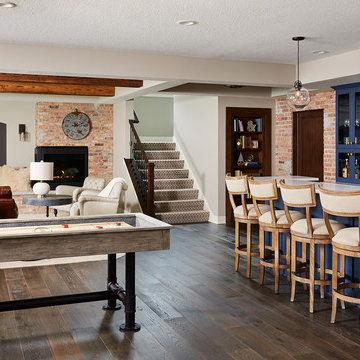
Basement Finish - Industrial/Farmhouse Style. Rustic finishes, brick accent, entertaining space. Game room, Wet Bar, Shuffleboard.
Alyssa Lee Photography
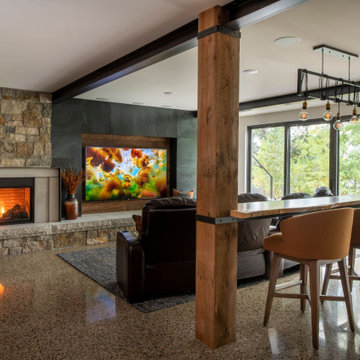
Whole-home audio and lighting integrated through the entire home. Basement has 4k Sony TV's
Ispirazione per una grande taverna rustica con sbocco, angolo bar, pareti grigie, pavimento in cemento, camino ad angolo, cornice del camino in pietra e pavimento multicolore
Ispirazione per una grande taverna rustica con sbocco, angolo bar, pareti grigie, pavimento in cemento, camino ad angolo, cornice del camino in pietra e pavimento multicolore
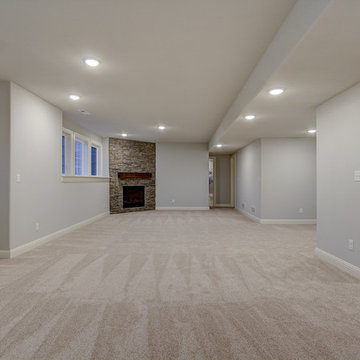
Finished lower level with stone fireplace.
Immagine di una grande taverna chic seminterrata con pareti grigie, moquette, camino ad angolo e cornice del camino in pietra
Immagine di una grande taverna chic seminterrata con pareti grigie, moquette, camino ad angolo e cornice del camino in pietra
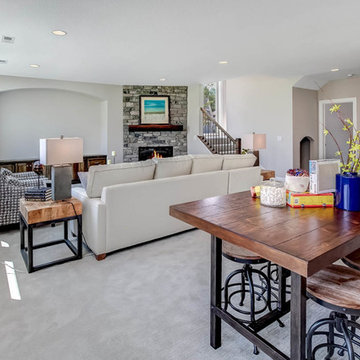
Lower level with a built in media wall - Fall Parade of Homes Model #248 | Creek Hill Custom Homes MN
Idee per un'ampia taverna con sbocco, pareti beige, moquette, camino ad angolo, cornice del camino in pietra e pavimento grigio
Idee per un'ampia taverna con sbocco, pareti beige, moquette, camino ad angolo, cornice del camino in pietra e pavimento grigio
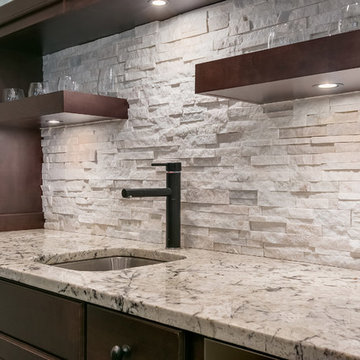
This basement wet bar features brilliant backpslash with a complementary granite counter top. ©Finished Basement Company
Foto di una grande taverna tradizionale seminterrata con pareti grigie, parquet scuro, camino ad angolo, cornice del camino piastrellata e pavimento marrone
Foto di una grande taverna tradizionale seminterrata con pareti grigie, parquet scuro, camino ad angolo, cornice del camino piastrellata e pavimento marrone
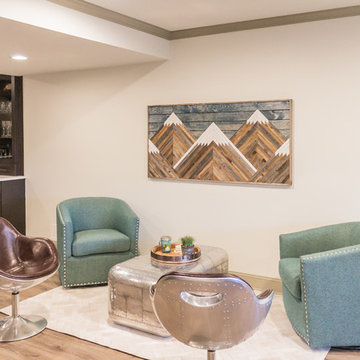
This rustic-inspired basement includes an entertainment area, two bars, and a gaming area. The renovation created a bathroom and guest room from the original office and exercise room. To create the rustic design the renovation used different naturally textured finishes, such as Coretec hard pine flooring, wood-look porcelain tile, wrapped support beams, walnut cabinetry, natural stone backsplashes, and fireplace surround,
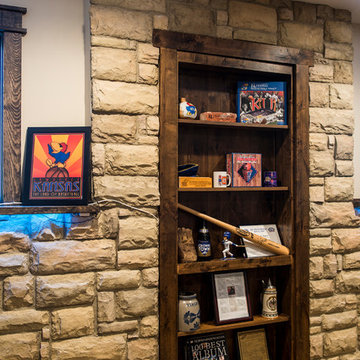
Rustic Style Basement Remodel with Bar - Photo Credits Kristol Kumar Photography
Ispirazione per una grande taverna rustica seminterrata con pareti beige, camino ad angolo, cornice del camino in mattoni, moquette e pavimento beige
Ispirazione per una grande taverna rustica seminterrata con pareti beige, camino ad angolo, cornice del camino in mattoni, moquette e pavimento beige
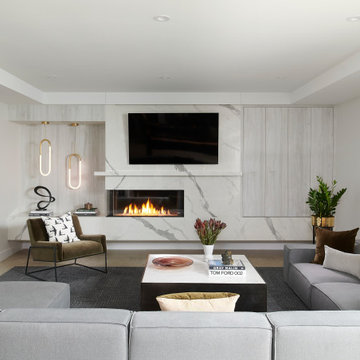
Ispirazione per un'ampia taverna design con sbocco, sala giochi, pareti bianche, pavimento in cemento, camino ad angolo, cornice del camino in pietra e pavimento grigio
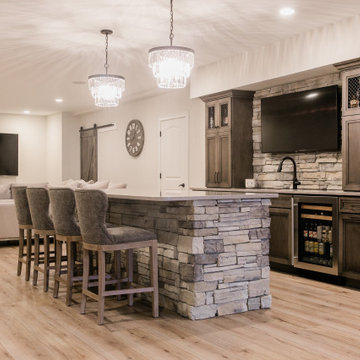
Foto di una grande taverna country seminterrata con pareti beige, pavimento in vinile, camino ad angolo, cornice del camino in pietra e pavimento beige
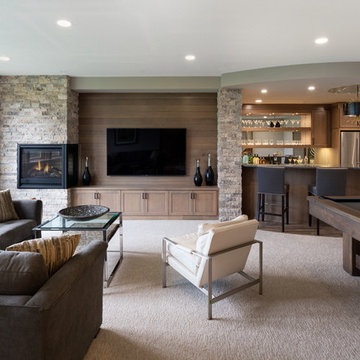
Spacecrafting Photography
Esempio di una taverna tradizionale seminterrata di medie dimensioni con pareti grigie, moquette, camino ad angolo, cornice del camino in pietra e pavimento beige
Esempio di una taverna tradizionale seminterrata di medie dimensioni con pareti grigie, moquette, camino ad angolo, cornice del camino in pietra e pavimento beige
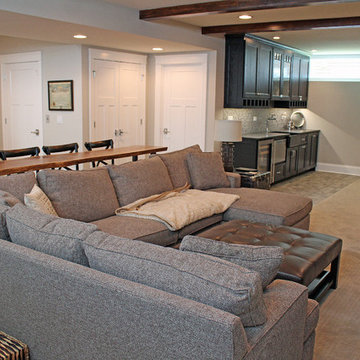
Having enough space for everyone is important. Which makes having an open floor plan perfect. Basement inspiration!
Meyer Design
Idee per una taverna classica seminterrata di medie dimensioni con pareti grigie, moquette, camino ad angolo, cornice del camino in pietra e pavimento beige
Idee per una taverna classica seminterrata di medie dimensioni con pareti grigie, moquette, camino ad angolo, cornice del camino in pietra e pavimento beige
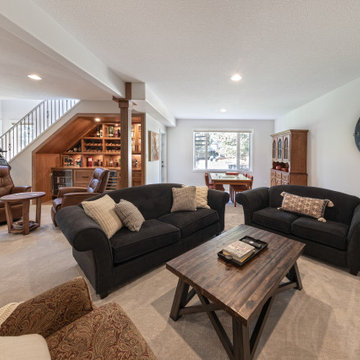
This is our very first Four Elements remodel show home! We started with a basic spec-level early 2000s walk-out bungalow, and transformed the interior into a beautiful modern farmhouse style living space with many custom features. The floor plan was also altered in a few key areas to improve livability and create more of an open-concept feel. Check out the shiplap ceilings with Douglas fir faux beams in the kitchen, dining room, and master bedroom. And a new coffered ceiling in the front entry contrasts beautifully with the custom wood shelving above the double-sided fireplace. Highlights in the lower level include a unique under-stairs custom wine & whiskey bar and a new home gym with a glass wall view into the main recreation area.
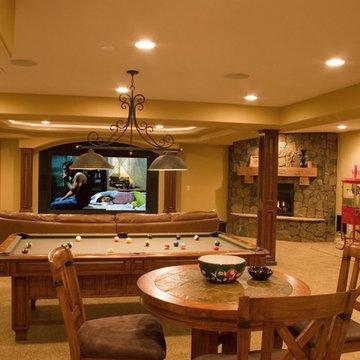
Photo By: Brothers Construction
Foto di una grande taverna chic con sbocco, pareti gialle, moquette, camino ad angolo e cornice del camino in pietra
Foto di una grande taverna chic con sbocco, pareti gialle, moquette, camino ad angolo e cornice del camino in pietra

Ispirazione per una taverna country di medie dimensioni con sbocco, pareti bianche, moquette, camino ad angolo, cornice del camino in pietra e pavimento grigio
475 Foto di taverne con camino ad angolo
2