907 Foto di taverne con camino ad angolo e camino sospeso
Filtra anche per:
Budget
Ordina per:Popolari oggi
81 - 100 di 907 foto
1 di 3

Esempio di una grande taverna contemporanea seminterrata con home theatre, pareti multicolore, moquette, camino sospeso, cornice del camino in pietra, pavimento multicolore, soffitto a volta e carta da parati
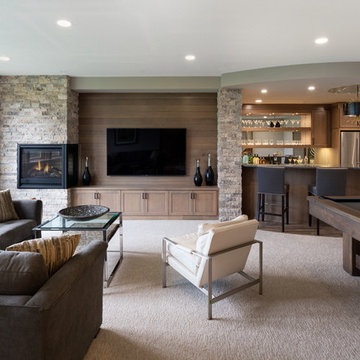
Spacecrafting Photography
Esempio di una taverna tradizionale seminterrata di medie dimensioni con pareti grigie, moquette, camino ad angolo, cornice del camino in pietra e pavimento beige
Esempio di una taverna tradizionale seminterrata di medie dimensioni con pareti grigie, moquette, camino ad angolo, cornice del camino in pietra e pavimento beige
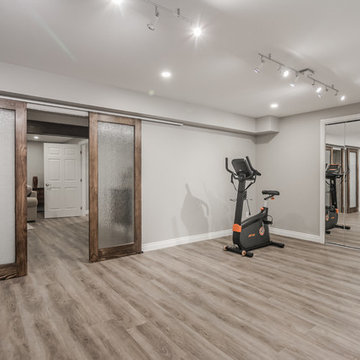
Ispirazione per una grande taverna chic seminterrata con pareti grigie, pavimento in vinile, camino sospeso, cornice del camino in cemento e pavimento marrone
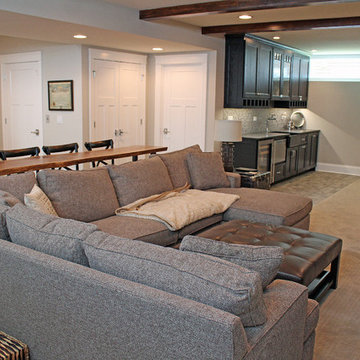
Having enough space for everyone is important. Which makes having an open floor plan perfect. Basement inspiration!
Meyer Design
Idee per una taverna classica seminterrata di medie dimensioni con pareti grigie, moquette, camino ad angolo, cornice del camino in pietra e pavimento beige
Idee per una taverna classica seminterrata di medie dimensioni con pareti grigie, moquette, camino ad angolo, cornice del camino in pietra e pavimento beige
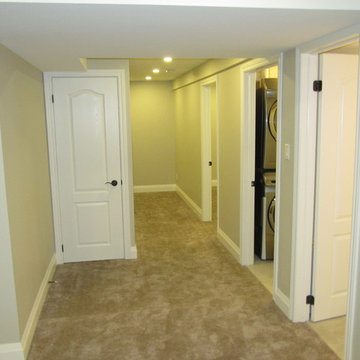
600 sqft basement renovation project in Oakville. Maximum space usage includes full bathroom, laundry room with sink, bedroom, recreation room, closet and under stairs storage space, spacious hallway
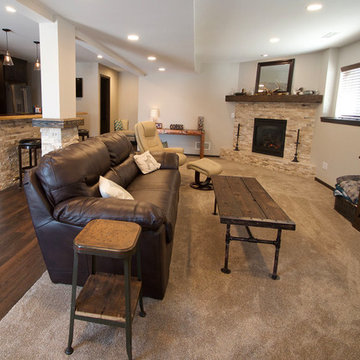
This beautiful lower level entertainment area is complete with a bar and serving area cozy fireplace and an all the comfort of natural beauty. From the barn wood tables to the natural split stone accents, the space if outfitted for a family who likes to enjoy time together.
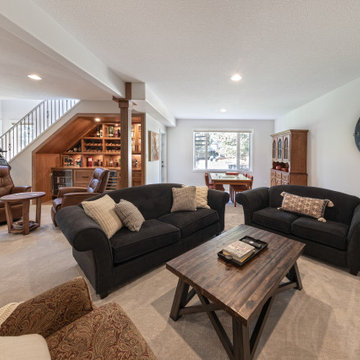
This is our very first Four Elements remodel show home! We started with a basic spec-level early 2000s walk-out bungalow, and transformed the interior into a beautiful modern farmhouse style living space with many custom features. The floor plan was also altered in a few key areas to improve livability and create more of an open-concept feel. Check out the shiplap ceilings with Douglas fir faux beams in the kitchen, dining room, and master bedroom. And a new coffered ceiling in the front entry contrasts beautifully with the custom wood shelving above the double-sided fireplace. Highlights in the lower level include a unique under-stairs custom wine & whiskey bar and a new home gym with a glass wall view into the main recreation area.
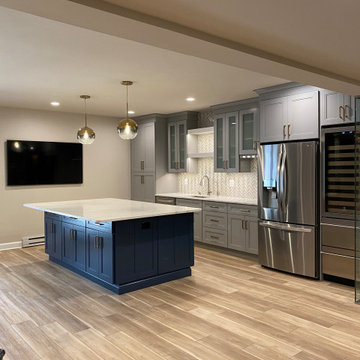
basement remodel
Ispirazione per una grande taverna minimal con sbocco, sala giochi, pareti beige, pavimento in vinile, camino sospeso, cornice del camino in pietra ricostruita e pavimento multicolore
Ispirazione per una grande taverna minimal con sbocco, sala giochi, pareti beige, pavimento in vinile, camino sospeso, cornice del camino in pietra ricostruita e pavimento multicolore
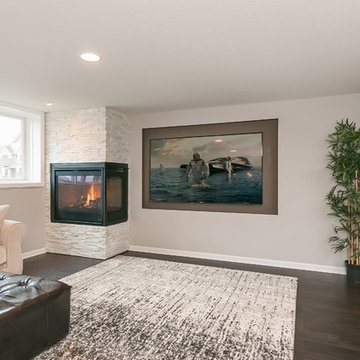
Two sided corner fireplace with wall niche to frame television for a Home Theater feel and rich wood flooring is enhanced with a large area rug. ©Finished Basement Company
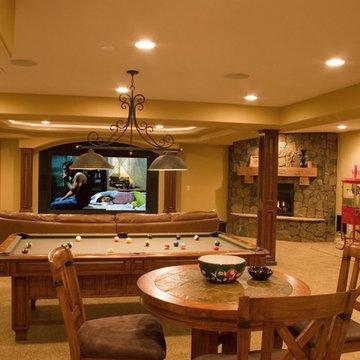
Photo By: Brothers Construction
Foto di una grande taverna chic con sbocco, pareti gialle, moquette, camino ad angolo e cornice del camino in pietra
Foto di una grande taverna chic con sbocco, pareti gialle, moquette, camino ad angolo e cornice del camino in pietra

Ispirazione per una taverna country di medie dimensioni con sbocco, pareti bianche, moquette, camino ad angolo, cornice del camino in pietra e pavimento grigio
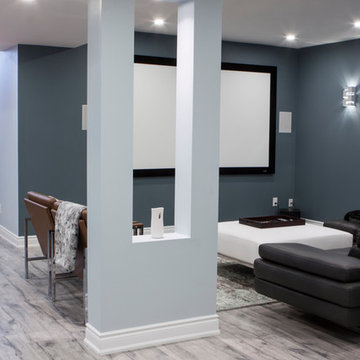
Open movie theater area with a fixed projection screen. Open niche was build to hide and incorporate two load bearing metal posts.
Esempio di una grande taverna moderna interrata con pareti blu, pavimento in laminato, camino sospeso, cornice del camino piastrellata e pavimento grigio
Esempio di una grande taverna moderna interrata con pareti blu, pavimento in laminato, camino sospeso, cornice del camino piastrellata e pavimento grigio
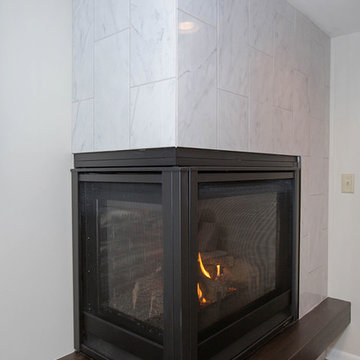
Idee per una taverna design interrata di medie dimensioni con pareti beige, pavimento in legno massello medio, camino ad angolo, cornice del camino piastrellata e pavimento marrone

The goal of the finished outcome for this basement space was to create several functional areas and keep the lux factor high. The large media room includes a games table in one corner, large Bernhardt sectional sofa, built-in custom shelves with House of Hackney wallpaper, a jib (hidden) door that includes an electric remote controlled fireplace, the original stamped brick wall that was plastered and painted to appear vintage, and plenty of wall moulding.
Down the hall you will find a cozy mod-traditional bedroom for guests with its own full bath. The large egress window allows ample light to shine through. Be sure to notice the custom drop ceiling - a highlight of the space.
The finished basement also includes a large studio space as well as a workshop.
There is approximately 1000sf of functioning space which includes 3 walk-in storage areas and mechanicals room.
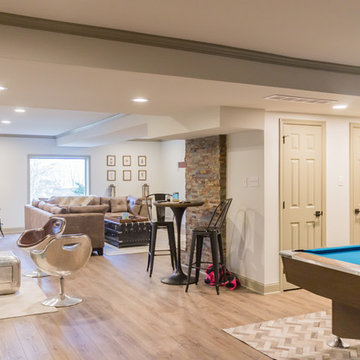
This rustic-inspired basement includes an entertainment area, two bars, and a gaming area. The renovation created a bathroom and guest room from the original office and exercise room. To create the rustic design the renovation used different naturally textured finishes, such as Coretec hard pine flooring, wood-look porcelain tile, wrapped support beams, walnut cabinetry, natural stone backsplashes, and fireplace surround,
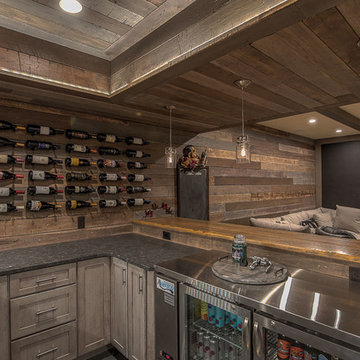
Rob Schwerdt
Esempio di una grande taverna stile rurale interrata con pareti marroni, moquette, camino sospeso e cornice del camino piastrellata
Esempio di una grande taverna stile rurale interrata con pareti marroni, moquette, camino sospeso e cornice del camino piastrellata
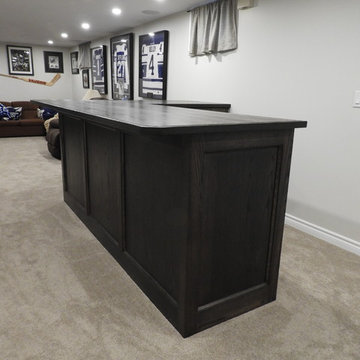
42" high custom designed oak bar with solid wood countertop, blind corner cabinet, open shelf cabinet and closed storage.
Ispirazione per una taverna chic interrata di medie dimensioni con pareti grigie, moquette, camino ad angolo, cornice del camino in mattoni e pavimento grigio
Ispirazione per una taverna chic interrata di medie dimensioni con pareti grigie, moquette, camino ad angolo, cornice del camino in mattoni e pavimento grigio

Ispirazione per una grande taverna chic con sbocco, pareti grigie, pavimento in gres porcellanato, camino ad angolo, cornice del camino in pietra e pavimento marrone
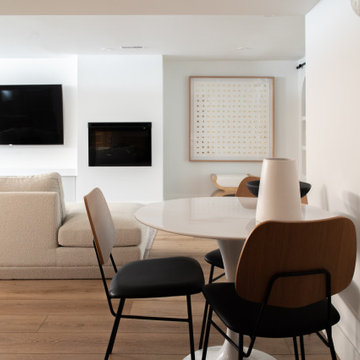
Esempio di una taverna scandinava interrata di medie dimensioni con angolo bar, pareti bianche, pavimento in legno massello medio, camino sospeso e cornice del camino in intonaco

Original built in bookshelves got a makeover with bright teal and white paint colors. Shiplap was added to the basement wall as a coastal accent.
Foto di una taverna costiera di medie dimensioni con sbocco, sala giochi, pareti multicolore, pavimento con piastrelle in ceramica, camino ad angolo, cornice del camino in pietra ricostruita, pavimento marrone e pannellatura
Foto di una taverna costiera di medie dimensioni con sbocco, sala giochi, pareti multicolore, pavimento con piastrelle in ceramica, camino ad angolo, cornice del camino in pietra ricostruita, pavimento marrone e pannellatura
907 Foto di taverne con camino ad angolo e camino sospeso
5