228 Foto di taverne con angolo bar e pavimento in legno massello medio
Filtra anche per:
Budget
Ordina per:Popolari oggi
61 - 80 di 228 foto
1 di 3
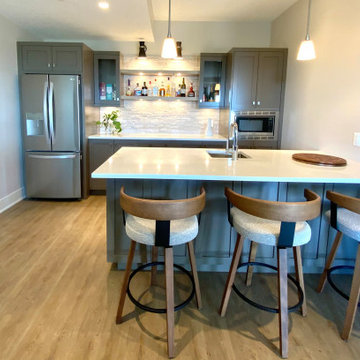
Beautiful basement addition! A home bar with grey painted shaker style cabinets, white quartz countertops complemented by light wood floating shelves. The split face travertine, highlighted with wall and under cabinet lighting, adds texture and interest. What was once an under utilized area in the basement is transformed into a hub!
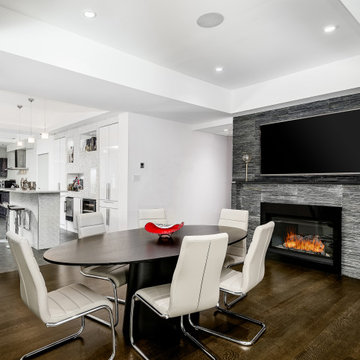
This custom mad basement has everything you could possibly want. Custom bar and kitchen with a beautiful fireplace in the dining area. This basement is part of the custom built and designed house offered by Sotheby's (RealtorJK.com)

Dark mahogany home interior Basking Ridge, NJ
Following a transitional design, the interior is stained in a darker mahogany, and accented with beautiful crown moldings. Complimented well by the lighter tones of the fabrics and furniture, the variety of tones and materials help in creating a more unique overall design.
For more projects visit our website wlkitchenandhome.com
.
.
.
.
#basementdesign #basementremodel #basementbar #basementdecor #mancave #mancaveideas #mancavedecor #mancaves #luxurybasement #luxuryfurniture #luxuryinteriors #furnituredesign #furnituremaker #billiards #billiardroom #billiardroomdesign #custommillwork #customdesigns #dramhouse #tvunit #hometheater #njwoodworker #theaterroom #gameroom #playspace #homebar #stunningdesign #njfurniturek #entertainmentroom #PoolTable
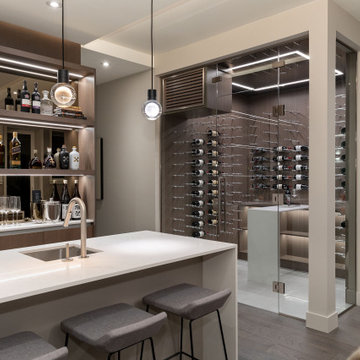
Ispirazione per una taverna di medie dimensioni con angolo bar, pareti marroni, pavimento in legno massello medio, pavimento marrone e pareti in legno
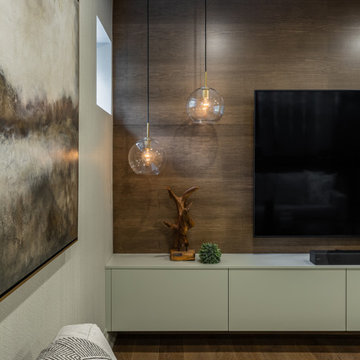
Ispirazione per una taverna tradizionale di medie dimensioni con sbocco, angolo bar, pareti beige, pavimento in legno massello medio, camino lineare Ribbon, cornice del camino piastrellata, pavimento marrone e pareti in legno
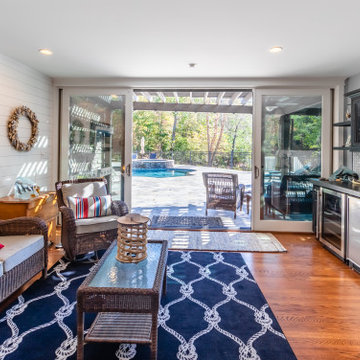
Finished basement with deluxe wet bar leads out to pool deck with wall of sliding glass doors.
Esempio di una grande taverna costiera con sbocco, angolo bar, pareti grigie, pavimento in legno massello medio, pavimento marrone e pareti in perlinato
Esempio di una grande taverna costiera con sbocco, angolo bar, pareti grigie, pavimento in legno massello medio, pavimento marrone e pareti in perlinato
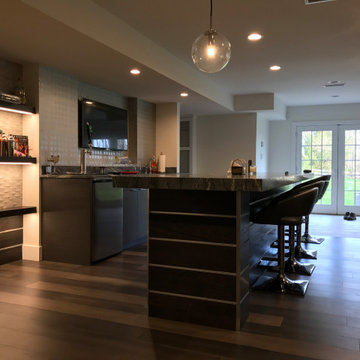
This young couple was looking to create a space where they could entertain adults and children simultaneously. We designed an adult side with walk in Wine Closet, Wine Tasting Bar, and TV area. The other third of the basement was designed as an expansive playroom for the children to gather. Barn doors separate the adult side from the childrens side, this also allows for the parents to close off the toys while entertaining adults only. To finish off the basement is a full bathroom and bedroom.
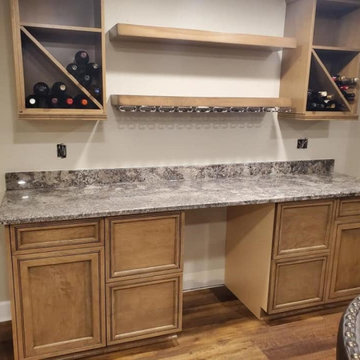
"Bianco Espresso" granite countertops
Esempio di una taverna interrata con angolo bar, pareti beige, pavimento in legno massello medio e pavimento marrone
Esempio di una taverna interrata con angolo bar, pareti beige, pavimento in legno massello medio e pavimento marrone
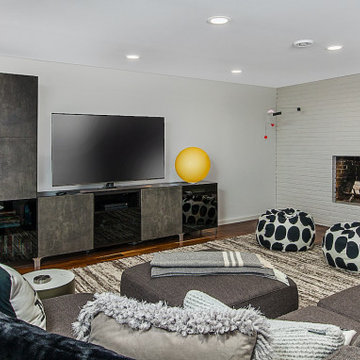
The perfect family space for relaxing and having fun. White finishes create the perfect backdrop for Mid-century furnishings in the whole-home renovation and addition by Meadowlark Design+Build in Ann Arbor, Michigan. Professional photography by Jeff Garland.
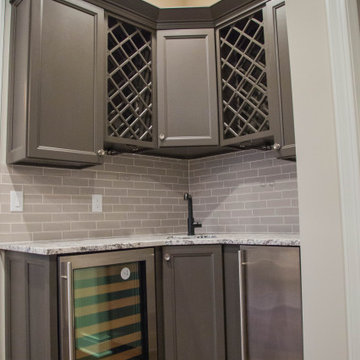
A dedicated wine and cocktail area provide the perfect addition to a basement made for entertaining!
Foto di una grande taverna chic con sbocco, angolo bar, pareti beige, pavimento in legno massello medio e pavimento marrone
Foto di una grande taverna chic con sbocco, angolo bar, pareti beige, pavimento in legno massello medio e pavimento marrone
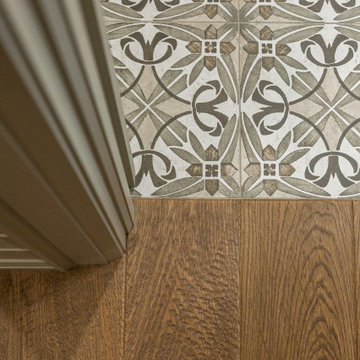
Idee per una taverna chic di medie dimensioni con sbocco, angolo bar, pareti beige, pavimento in legno massello medio, camino lineare Ribbon, cornice del camino piastrellata, pavimento marrone e pareti in legno
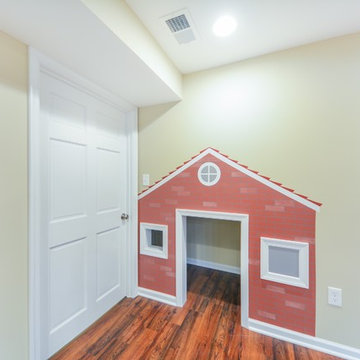
Basement finishing with a nice kids play house.
Immagine di una taverna chic di medie dimensioni con pareti beige, pavimento in legno massello medio, angolo bar, nessun camino, pavimento marrone e sbocco
Immagine di una taverna chic di medie dimensioni con pareti beige, pavimento in legno massello medio, angolo bar, nessun camino, pavimento marrone e sbocco
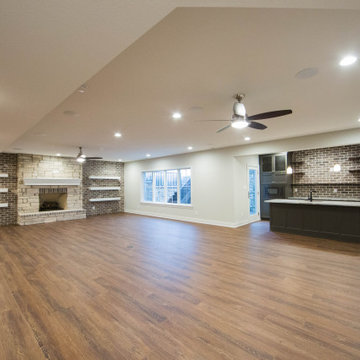
The brick accent walls behind the fireplace and wet bar area help tie the two areas together.
Ispirazione per una grande taverna classica con sbocco, angolo bar, pareti beige, pavimento in legno massello medio, camino classico, cornice del camino in pietra, pavimento marrone e pareti in mattoni
Ispirazione per una grande taverna classica con sbocco, angolo bar, pareti beige, pavimento in legno massello medio, camino classico, cornice del camino in pietra, pavimento marrone e pareti in mattoni
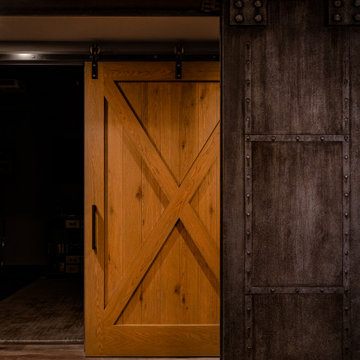
Immagine di una grande taverna minimalista con angolo bar, pavimento in legno massello medio e pareti in mattoni
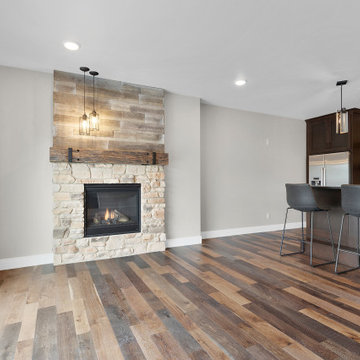
Idee per una grande taverna chic con sbocco, angolo bar, pavimento in legno massello medio, camino classico, cornice del camino in pietra, pavimento marrone e pareti in mattoni
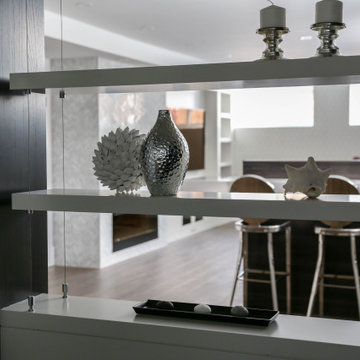
Esempio di una taverna contemporanea con angolo bar, pareti bianche, pavimento in legno massello medio, camino classico, cornice del camino piastrellata e carta da parati
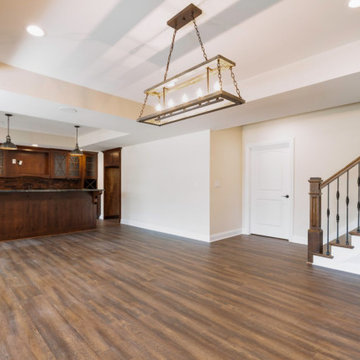
Immagine di una taverna rustica con sbocco, angolo bar, pavimento in legno massello medio, pavimento marrone e soffitto ribassato
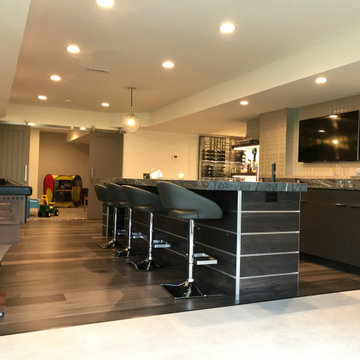
This young couple was looking to create a space where they could entertain adults and children simultaneously. We designed an adult side with walk in Wine Closet, Wine Tasting Bar, and TV area. The other third of the basement was designed as an expansive playroom for the children to gather. Barn doors separate the adult side from the childrens side, this also allows for the parents to close off the toys while entertaining adults only. To finish off the basement is a full bathroom and bedroom.
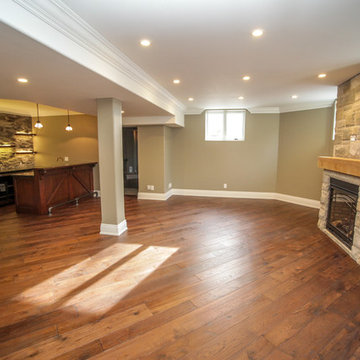
Immagine di una grande taverna tradizionale seminterrata con angolo bar, pareti beige, pavimento in legno massello medio, camino classico, cornice del camino in cemento e pavimento marrone
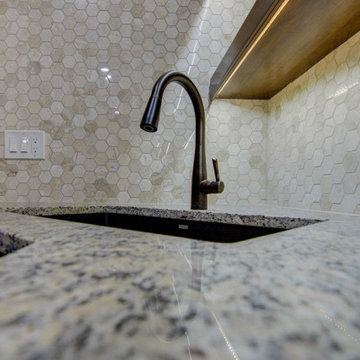
We transform this basement into a sophisticated retreat with a Transitional Style that blends modern elegance with classic touches. The sleek and stylish home bar is the focal point of the space. Featuring a full-sized refrigerator, custom-built cabinets topped with luxurious Santa Cecilia granite countertops, floating shelves, and a gorgeous neutral toned mosaic tile backsplash making it the perfect space for entertaining. Next to the bar illuminated by soft lighting, the wine cellar showcases your collection with floating shelves and glass French doors, while an electric fireplace with the continued mosaic tile backsplash from the bar areas adds continuity, warmth, and ambiance to the living area. Hickory pre-engineered hardwood flooring and the arched doorway leading in the home gym give warmth and character to the space. Guests will feel at home in the cozy guest bedroom, complete with an adjacent bathroom for added convenience. This basement retreat seamlessly combines functionality and style for a space that invites relaxation and indulgence.
228 Foto di taverne con angolo bar e pavimento in legno massello medio
4