69 Foto di taverne con angolo bar e pavimento in gres porcellanato
Filtra anche per:
Budget
Ordina per:Popolari oggi
21 - 40 di 69 foto
1 di 3
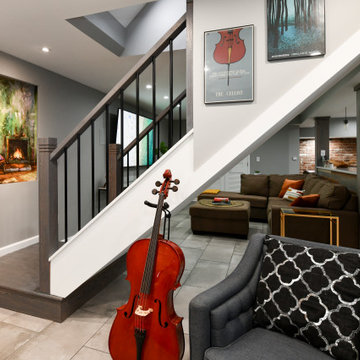
A partial view of the office which is also used for cello lessons.
Idee per una grande taverna tradizionale con angolo bar, pareti grigie, pavimento in gres porcellanato, camino classico, cornice del camino in mattoni e pavimento grigio
Idee per una grande taverna tradizionale con angolo bar, pareti grigie, pavimento in gres porcellanato, camino classico, cornice del camino in mattoni e pavimento grigio
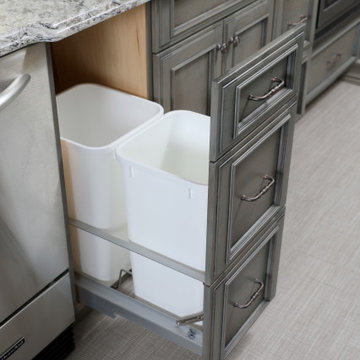
The kitchenette/home bar has the perfect place for a hideaway trash drawer!
Esempio di una grande taverna chic interrata con angolo bar, pareti grigie, pavimento in gres porcellanato e pavimento beige
Esempio di una grande taverna chic interrata con angolo bar, pareti grigie, pavimento in gres porcellanato e pavimento beige
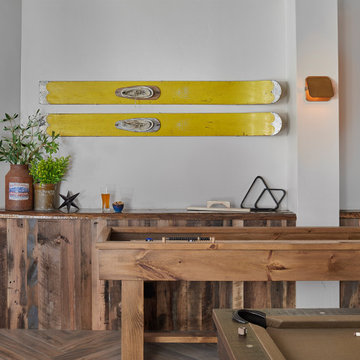
Room for lots of entertaining and joyful game playing. Clever sconces pivot down to light the gaming surface or shine lighting up for indirect accent. Walls open for art and a live-edge drink rail anchor the room.
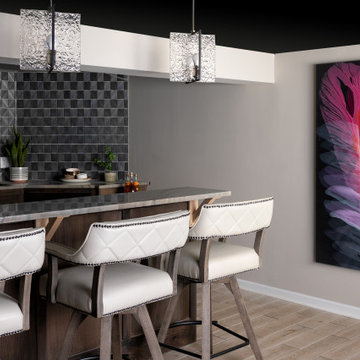
Esempio di una taverna seminterrata con angolo bar, pareti bianche, pavimento in gres porcellanato, nessun camino e pavimento beige
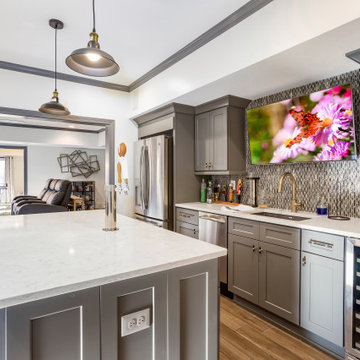
This magnificent basement remodel has it all! From a relaxing and private wine cellar, tasting room and bar for the adults to a game room with custom built in murphy beds for the kid’s sleepovers. This multifaceted basement is the ultimate family oasis and has four distinct living spaces with an open floor concept that connects them all. The chic kitchen and bar area houses all the essentials for entertaining family and friends including a “Beer Meister” built-in kegerator and 40-bottle wine fridge. The glass mosaic backsplash, gray semi-custom shaker cabinets, white Quartz countertops with bar seating, and black and gold hardware create a harmonious modern look to the space.
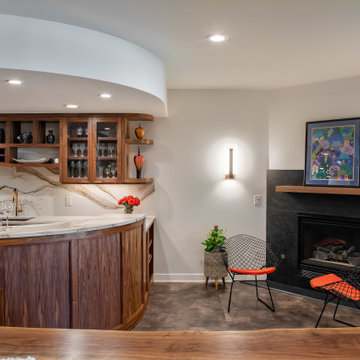
An offset mantel adds a contemporary twist to the fireplace. The basement remodel was designed and built by Meadowlark Design Build in Ann Arbor, Michigan. Photography by Sean Carter
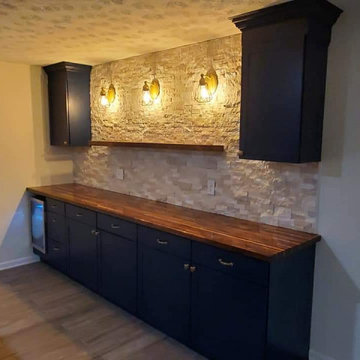
Kitchenette with custom made lighting and wood tops finished in glaze coat epoxy. Stone backsplash.
Idee per una grande taverna design interrata con angolo bar, pareti grigie, pavimento in gres porcellanato, nessun camino e pavimento grigio
Idee per una grande taverna design interrata con angolo bar, pareti grigie, pavimento in gres porcellanato, nessun camino e pavimento grigio
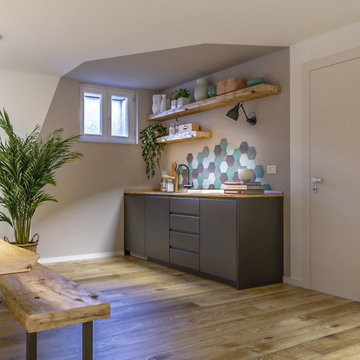
Liadesign
Immagine di una grande taverna design interrata con angolo bar, pareti multicolore, pavimento in gres porcellanato, stufa a legna, cornice del camino in metallo e soffitto ribassato
Immagine di una grande taverna design interrata con angolo bar, pareti multicolore, pavimento in gres porcellanato, stufa a legna, cornice del camino in metallo e soffitto ribassato
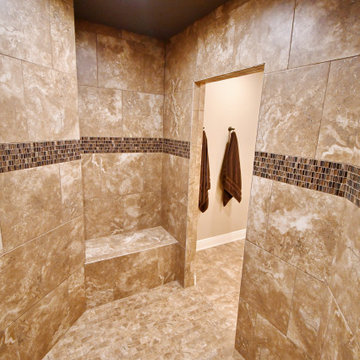
Instead of boxing in the shower, the owner decided to utilize the unique angles of the foundation.
Idee per un'ampia taverna interrata con angolo bar e pavimento in gres porcellanato
Idee per un'ampia taverna interrata con angolo bar e pavimento in gres porcellanato

Astaneh Construction is proud to announce the successful completion of one of our most favourite projects to date - a custom-built home in Toronto's Greater Toronto Area (GTA) using only the highest quality materials and the most professional tradespeople available. The project, which spanned an entire year from start to finish, is a testament to our commitment to excellence in every aspect of our work.
As a leading home renovation and kitchen renovation company in Toronto, Astaneh Construction is dedicated to providing our clients with exceptional results that exceed their expectations. Our custom home build in 2020 is a shining example of this commitment, as we spared no expense to ensure that every detail of the project was executed flawlessly.
From the initial planning stages to the final walkthrough, our team worked tirelessly to ensure that every aspect of the project met our strict standards of quality and craftsmanship. We carefully selected the most professional and skilled tradespeople in the GTA to work alongside us, and only used the highest quality materials and finishes available to us.
The total cost of the project was $350 per sqft, which equates to a cost of over 1 million and 200 hundred thousand Canadian dollars for the 3500 sqft custom home. We are confident that this investment was worth every penny, as the final result is a breathtaking masterpiece that will stand the test of time.
We take great pride in our work at Astaneh Construction, and the completion of this project has only reinforced our commitment to excellence. If you are considering a home renovation or kitchen renovation in Toronto, we invite you to experience the Astaneh Construction difference for yourself. Contact us today to learn more about our services and how we can help you turn your dream home into a reality.

The basement kitchenette was designed to mimic the design features of the upstairs kitchen to provide flow and continuity from upstairs to down. The basement remodel was designed and built by Meadowlark Design Build in Ann Arbor, Michigan. Photography by Sean Carter
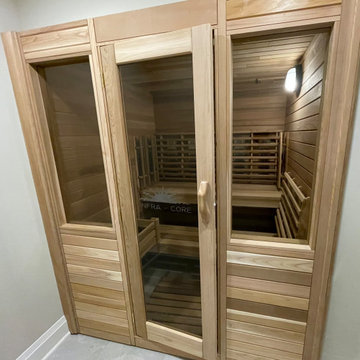
Infra Red sauna for all your natural healing
Foto di una taverna classica di medie dimensioni con angolo bar, pareti bianche, pavimento in gres porcellanato e pavimento beige
Foto di una taverna classica di medie dimensioni con angolo bar, pareti bianche, pavimento in gres porcellanato e pavimento beige
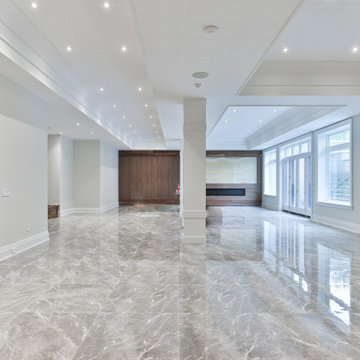
Basement View
Foto di una grande taverna classica con sbocco, angolo bar, pareti grigie, pavimento in gres porcellanato, camino classico, cornice del camino in legno, pavimento grigio, soffitto ribassato e pannellatura
Foto di una grande taverna classica con sbocco, angolo bar, pareti grigie, pavimento in gres porcellanato, camino classico, cornice del camino in legno, pavimento grigio, soffitto ribassato e pannellatura
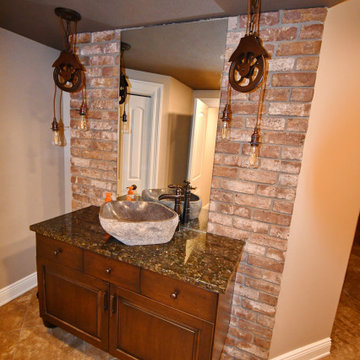
Foto di un'ampia taverna interrata con angolo bar e pavimento in gres porcellanato
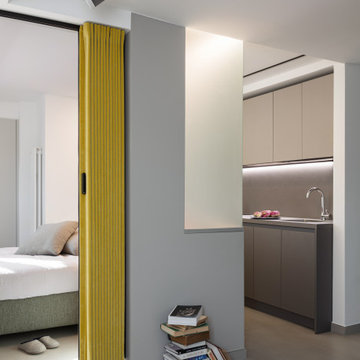
In taverna una zona notte divisa da una grnade vetrata e una tenda Dooor; sistema audio Sonos e piccola cucina di supporto. Luci a soffitto sono linee led.
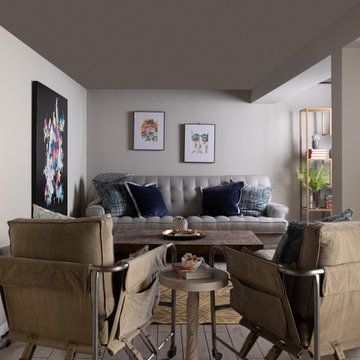
Ispirazione per una taverna seminterrata con angolo bar, pareti bianche, pavimento in gres porcellanato, nessun camino e pavimento beige
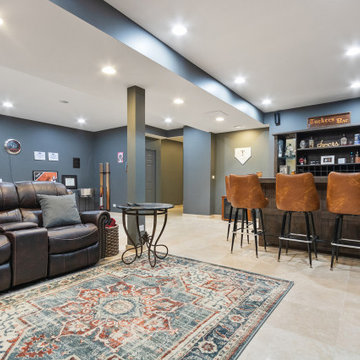
Large basement with bar, half bath, storage, and tall ceilings.
Idee per un'ampia taverna classica interrata con angolo bar, pareti blu, pavimento in gres porcellanato e pavimento beige
Idee per un'ampia taverna classica interrata con angolo bar, pareti blu, pavimento in gres porcellanato e pavimento beige
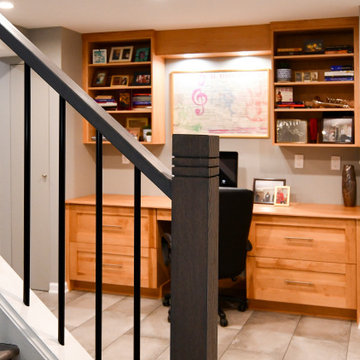
A view of the office from the stair landing. The large desk is flanked by two columns with disappearing doors. The right column houses the necessary sump pump and the left column offers additional storage. Lateral file cabinets provide well-organized storage.
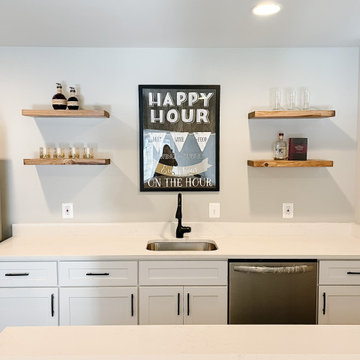
Idee per una taverna chic di medie dimensioni con sbocco, angolo bar, pareti grigie, pavimento in gres porcellanato, nessun camino e pavimento grigio
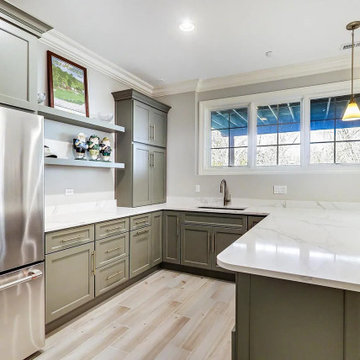
This basement rec room kitchen is perfect for entertaining, kids area, you name it. Complete with undermount sink, microwave shelf, fridge, and plenty of counter space.
69 Foto di taverne con angolo bar e pavimento in gres porcellanato
2