402 Foto di taverne con angolo bar e pavimento beige
Filtra anche per:
Budget
Ordina per:Popolari oggi
61 - 80 di 402 foto
1 di 3
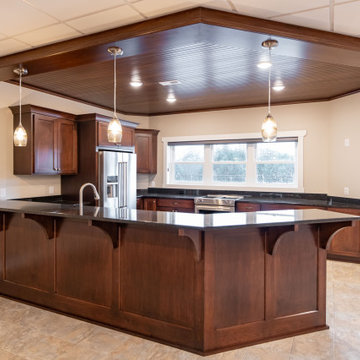
Ispirazione per una taverna tradizionale con sbocco, angolo bar, pareti beige, moquette, pavimento beige e soffitto in legno
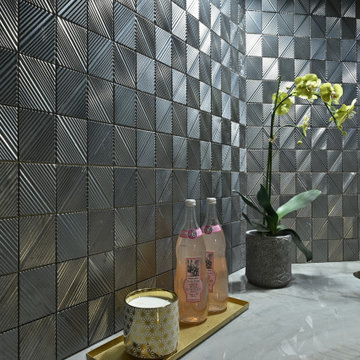
Idee per una taverna seminterrata con angolo bar, pareti bianche, pavimento in gres porcellanato, nessun camino e pavimento beige
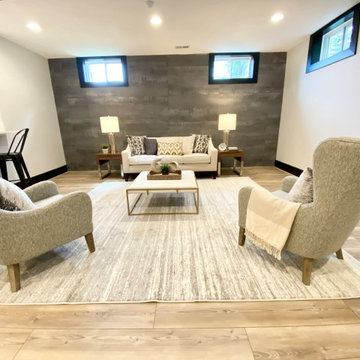
We broke up this overwhelming large basement into manageable chunks - conversation area, game table, and a cocktail corner.
Foto di un'ampia taverna country con sbocco, angolo bar, pareti bianche, parquet chiaro, nessun camino e pavimento beige
Foto di un'ampia taverna country con sbocco, angolo bar, pareti bianche, parquet chiaro, nessun camino e pavimento beige
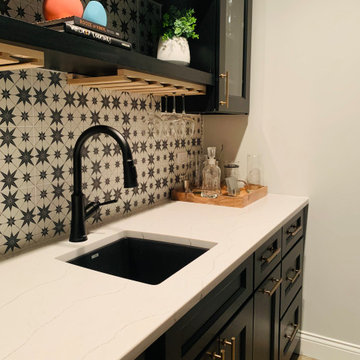
We updated this children's play area to a transitional modern wet bar. Masculine, tailored, and inviting. We used custom black cabinetry with beautiful Bronze hardware. We used a backsplash tile with a charming black star design on a creamy light background to mix the dark and light materials within one feature, bringing it all together. Cambria's countertop named Ella features a lattice of lines and intersections embedded in a marbled dove-gray background creating a clean and modern appearance.

Foto di una grande taverna tradizionale interrata con angolo bar, pareti bianche, moquette, camino classico, cornice del camino in pietra, pavimento beige, travi a vista e boiserie
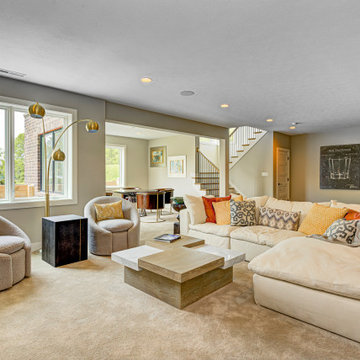
This custom floor plan features 5 bedrooms and 4.5 bathrooms, with the primary suite on the main level. This model home also includes a large front porch, outdoor living off of the great room, and an upper level loft.
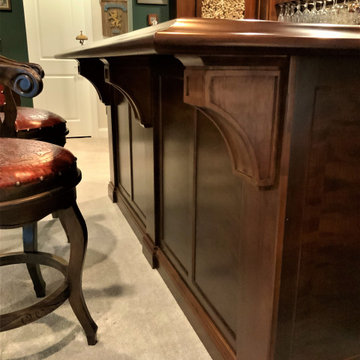
Stepping into this corner of the basement, one feels they have stepped into the pubs of old found in Great Britain. Complementary custom built-ins adjoin the bar area and complete the room.
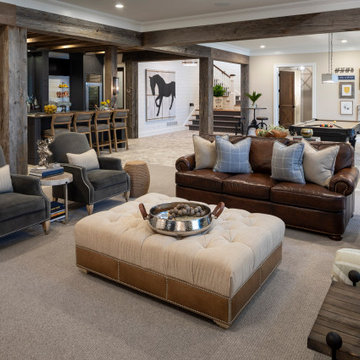
Martha O'Hara Interiors, Interior Design & Photo Styling | L Cramer Builders, Builder | Troy Thies, Photography | Murphy & Co Design, Architect |
Please Note: All “related,” “similar,” and “sponsored” products tagged or listed by Houzz are not actual products pictured. They have not been approved by Martha O’Hara Interiors nor any of the professionals credited. For information about our work, please contact design@oharainteriors.com.
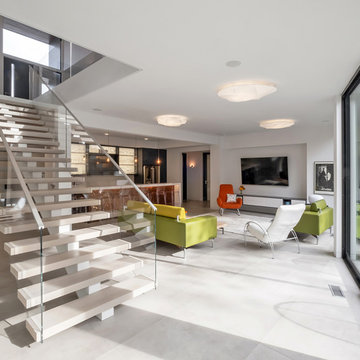
Immagine di una taverna contemporanea di medie dimensioni con sbocco, angolo bar, pareti bianche, pavimento in gres porcellanato e pavimento beige
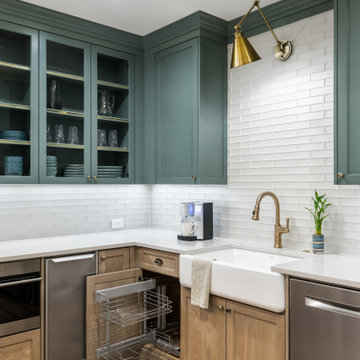
Although this basement was partially finished, it did not function well. Our clients wanted a comfortable space for movie nights and family visits.
Foto di una grande taverna chic con sbocco, angolo bar, pareti bianche, pavimento in vinile e pavimento beige
Foto di una grande taverna chic con sbocco, angolo bar, pareti bianche, pavimento in vinile e pavimento beige
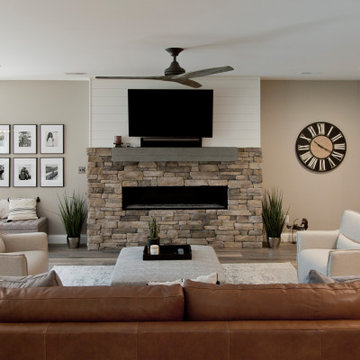
Esempio di una grande taverna chic con sbocco, angolo bar, pareti beige, parquet chiaro, camino lineare Ribbon, cornice del camino in pietra e pavimento beige
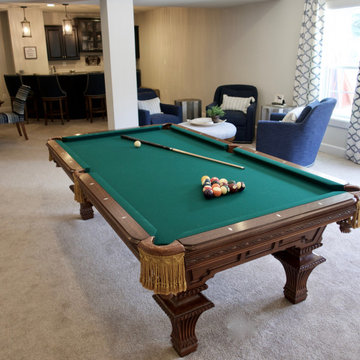
If you must be home isolating at least have some fun doing it in style! This all in basement brings games and fun for all!
Esempio di una taverna classica con sbocco, angolo bar, pareti beige, moquette e pavimento beige
Esempio di una taverna classica con sbocco, angolo bar, pareti beige, moquette e pavimento beige
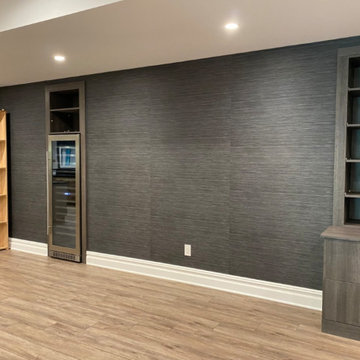
Idee per una grande taverna contemporanea con sbocco, angolo bar, pareti grigie, pavimento in vinile, nessun camino, pavimento beige, soffitto ribassato e carta da parati
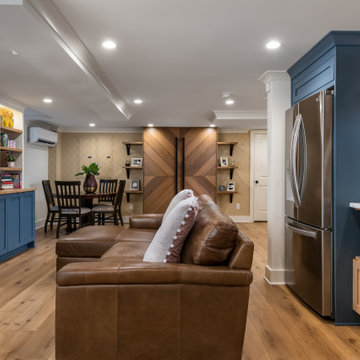
Our clients wanted to expand their living space down into their unfinished basement. While the space would serve as a family rec room most of the time, they also wanted it to transform into an apartment for their parents during extended visits. The project needed to incorporate a full bathroom and laundry.One of the standout features in the space is a Murphy bed with custom doors. We repeated this motif on the custom vanity in the bathroom. Because the rec room can double as a bedroom, we had the space to put in a generous-size full bathroom. The full bathroom has a spacious walk-in shower and two large niches for storing towels and other linens.
Our clients now have a beautiful basement space that expanded the size of their living space significantly. It also gives their loved ones a beautiful private suite to enjoy when they come to visit, inspiring more frequent visits!
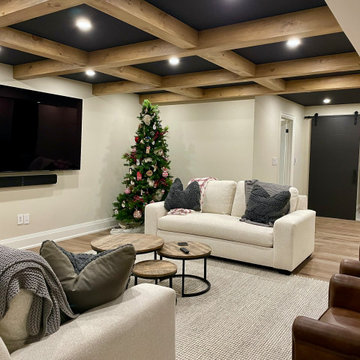
Immagine di una grande taverna chic interrata con angolo bar, parquet chiaro, nessun camino, pavimento beige, travi a vista e pareti in perlinato
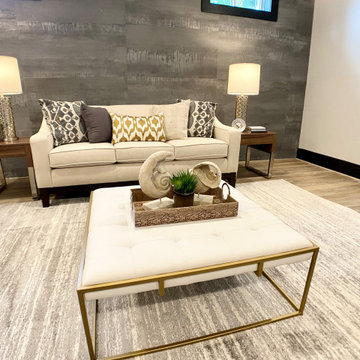
We broke up this overwhelming large basement into manageable chunks - conversation area, game table, and a cocktail corner.
Esempio di un'ampia taverna country con sbocco, angolo bar, pareti bianche, parquet chiaro, nessun camino e pavimento beige
Esempio di un'ampia taverna country con sbocco, angolo bar, pareti bianche, parquet chiaro, nessun camino e pavimento beige
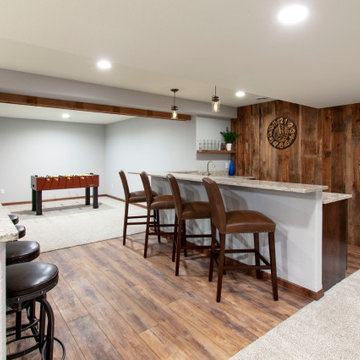
This Hartland, Wisconsin basement is a welcoming teen hangout area and family space. The design blends both rustic and transitional finishes to make the space feel cozy.
This space has it all – a bar, kitchenette, lounge area, full bathroom, game area and hidden mechanical/storage space. There is plenty of space for hosting parties and family movie nights.
Highlights of this Hartland basement remodel:
- We tied the space together with barnwood: an accent wall, beams and sliding door
- The staircase was opened at the bottom and is now a feature of the room
- Adjacent to the bar is a cozy lounge seating area for watching movies and relaxing
- The bar features dark stained cabinetry and creamy beige quartz counters
- Guests can sit at the bar or the counter overlooking the lounge area
- The full bathroom features a Kohler Choreograph shower surround
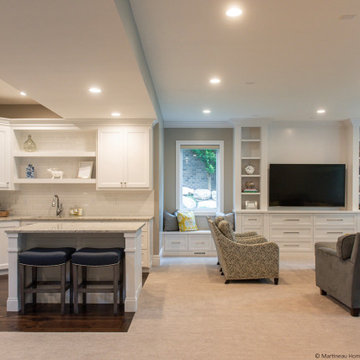
Ispirazione per una grande taverna chic con sbocco, angolo bar, pareti beige, moquette e pavimento beige
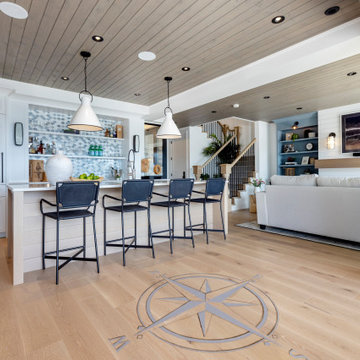
Flooring : Mirage Hardwood Floors | White Oak Hula Hoop Character Brushed | 7-3/4" wide planks | Sweet Memories Collection.
Foto di una taverna costiera con sbocco, angolo bar, pareti bianche, parquet chiaro, pavimento beige e soffitto in legno
Foto di una taverna costiera con sbocco, angolo bar, pareti bianche, parquet chiaro, pavimento beige e soffitto in legno
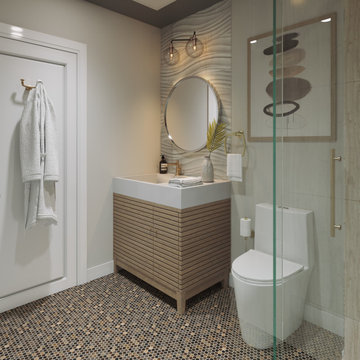
The basement bar area includes eye catching metal elements to reflect light around the neutral colored room. New new brass plumbing fixtures collaborate with the other metallic elements in the room. The polished quartzite slab provides visual movement in lieu of the dynamic wallpaper used on the feature wall and also carried into the media room ceiling. Moving into the media room we included custom ebony veneered wall and ceiling millwork, as well as luxe custom furnishings. New architectural surround speakers are hidden inside the walls. The new gym was designed and created for the clients son to train for his varsity team. We included a new custom weight rack. Mirrored walls, a new wallpaper, linear LED lighting, and rubber flooring. The Zen inspired bathroom was designed with simplicity carrying the metals them into the special copper flooring, brass plumbing fixtures, and a frameless shower.
402 Foto di taverne con angolo bar e pavimento beige
4