728 Foto di taverne con angolo bar e pareti grigie
Filtra anche per:
Budget
Ordina per:Popolari oggi
161 - 180 di 728 foto
1 di 3
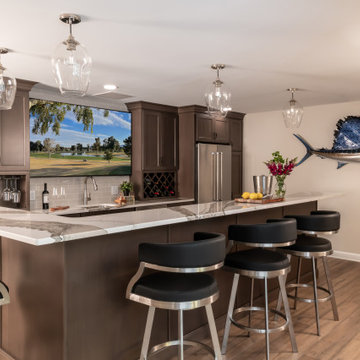
Ispirazione per una taverna tradizionale di medie dimensioni con sbocco, angolo bar, pareti grigie, camino sospeso, cornice del camino in pietra e pavimento grigio
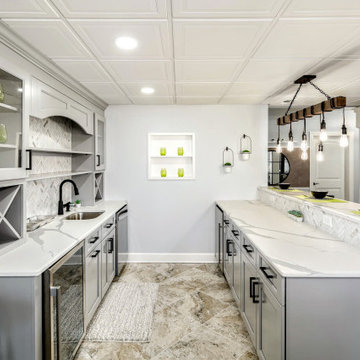
Foto di una grande taverna chic con sbocco, angolo bar, pareti grigie, pavimento in laminato, pavimento marrone e pannellatura
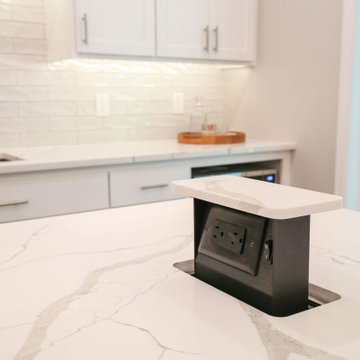
New finished basement. Includes large family room with expansive wet bar, spare bedroom/workout room, 3/4 bath, linear gas fireplace.
Foto di una grande taverna minimal con sbocco, angolo bar, pareti grigie, pavimento in vinile, camino classico, cornice del camino piastrellata, pavimento grigio, soffitto ribassato e carta da parati
Foto di una grande taverna minimal con sbocco, angolo bar, pareti grigie, pavimento in vinile, camino classico, cornice del camino piastrellata, pavimento grigio, soffitto ribassato e carta da parati
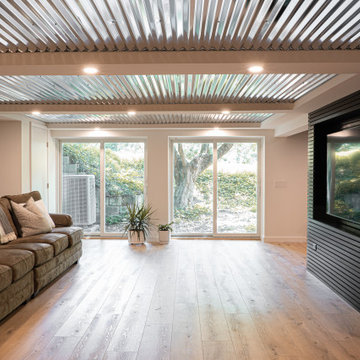
Foto di una grande taverna minimalista con sbocco, angolo bar, pareti grigie, parquet chiaro, pavimento marrone, soffitto a cassettoni e pareti in legno
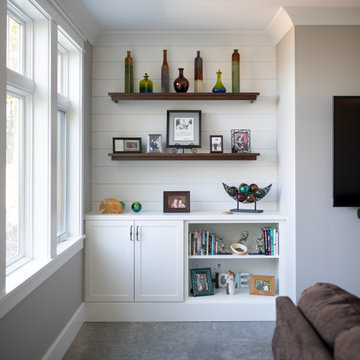
Our clients were relocating from the upper peninsula to the lower peninsula and wanted to design a retirement home on their Lake Michigan property. The topography of their lot allowed for a walk out basement which is practically unheard of with how close they are to the water. Their view is fantastic, and the goal was of course to take advantage of the view from all three levels. The positioning of the windows on the main and upper levels is such that you feel as if you are on a boat, water as far as the eye can see. They were striving for a Hamptons / Coastal, casual, architectural style. The finished product is just over 6,200 square feet and includes 2 master suites, 2 guest bedrooms, 5 bathrooms, sunroom, home bar, home gym, dedicated seasonal gear / equipment storage, table tennis game room, sauna, and bonus room above the attached garage. All the exterior finishes are low maintenance, vinyl, and composite materials to withstand the blowing sands from the Lake Michigan shoreline.
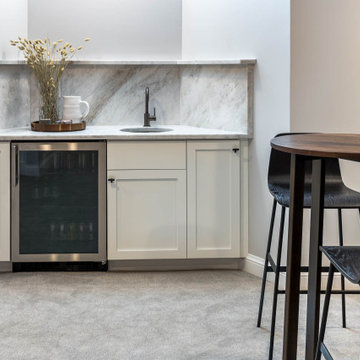
Esempio di una taverna chic seminterrata di medie dimensioni con angolo bar, pareti grigie, moquette e pavimento grigio
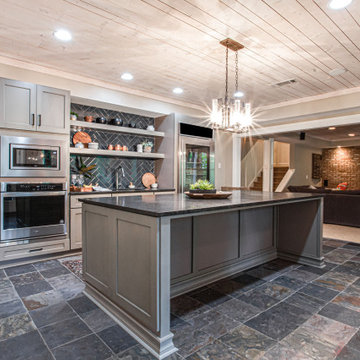
Ispirazione per una grande taverna classica con sbocco, angolo bar, pareti grigie, pavimento in ardesia, pavimento nero e soffitto in legno

The large central living space acts as the hub for this stunning basement and includes a beautifully crafted custom kitchen and bar island, sophisticated sitting room with fireplace and comfortable lounge/TV area with a gorgeous custom built-in entertainment center that provides the perfect setting for entertaining large parties.
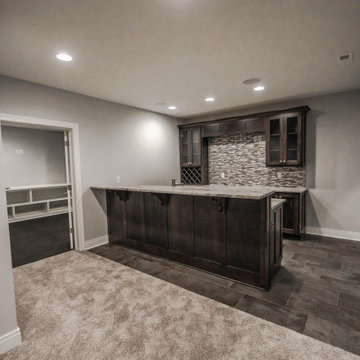
The focal point of this home's lower level is the wet bar, perfect for entertaining while watching the big game!
Idee per una grande taverna classica seminterrata con angolo bar, pareti grigie, moquette e pavimento marrone
Idee per una grande taverna classica seminterrata con angolo bar, pareti grigie, moquette e pavimento marrone
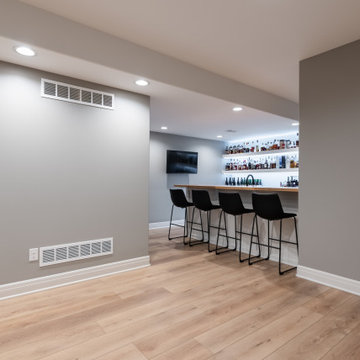
Inspired by sandy shorelines on the California coast, this beachy blonde floor brings just the right amount of variation to each room. With the Modin Collection, we have raised the bar on luxury vinyl plank. The result is a new standard in resilient flooring. Modin offers true embossed in register texture, a low sheen level, a rigid SPC core, an industry-leading wear layer, and so much more.
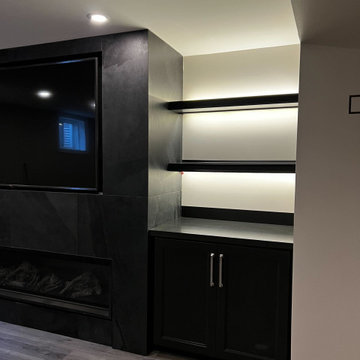
Foto di una taverna minimalista seminterrata con angolo bar, pareti grigie, pavimento in laminato, camino lineare Ribbon, cornice del camino piastrellata e pavimento grigio
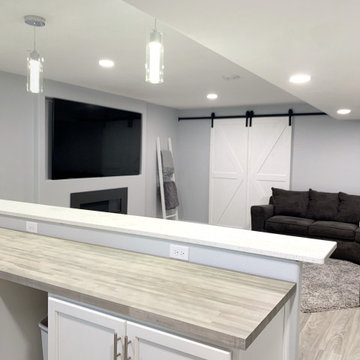
Foto di una grande taverna chic seminterrata con angolo bar, pareti grigie e camino lineare Ribbon
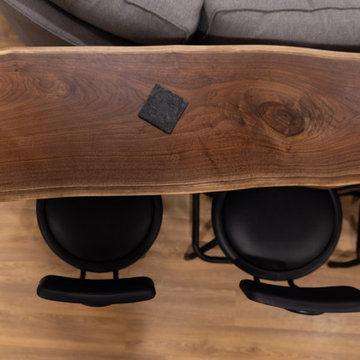
This basement remodel converted 50% of this victorian era home into useable space for the whole family. The space includes: Bar, Workout Area, Entertainment Space.
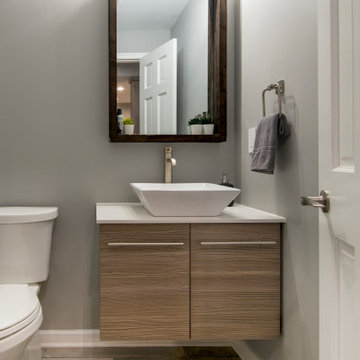
A floating vanity with a striking grain pattern and a porcelain vessel sink brings interest and depth to the small space.
Idee per una grande taverna classica con angolo bar, pareti grigie, pavimento in gres porcellanato, camino classico, cornice del camino in mattoni e pavimento grigio
Idee per una grande taverna classica con angolo bar, pareti grigie, pavimento in gres porcellanato, camino classico, cornice del camino in mattoni e pavimento grigio
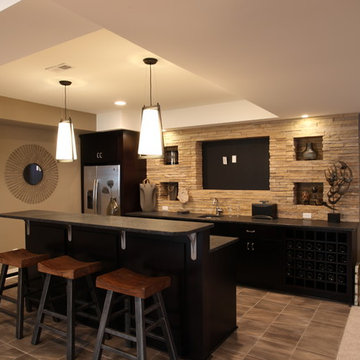
Immagine di una taverna tradizionale seminterrata con angolo bar, pareti grigie, moquette, pavimento grigio e soffitto ribassato
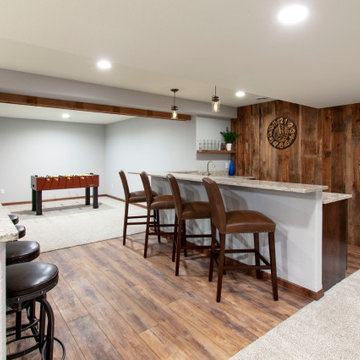
This Hartland, Wisconsin basement is a welcoming teen hangout area and family space. The design blends both rustic and transitional finishes to make the space feel cozy.
This space has it all – a bar, kitchenette, lounge area, full bathroom, game area and hidden mechanical/storage space. There is plenty of space for hosting parties and family movie nights.
Highlights of this Hartland basement remodel:
- We tied the space together with barnwood: an accent wall, beams and sliding door
- The staircase was opened at the bottom and is now a feature of the room
- Adjacent to the bar is a cozy lounge seating area for watching movies and relaxing
- The bar features dark stained cabinetry and creamy beige quartz counters
- Guests can sit at the bar or the counter overlooking the lounge area
- The full bathroom features a Kohler Choreograph shower surround
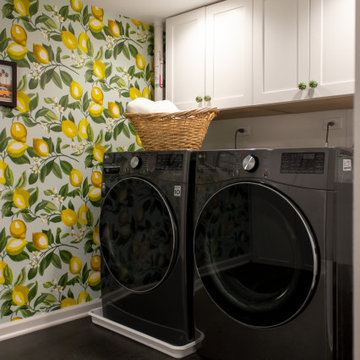
Laundry room with patterned wallpaper and custom cabinetry storage.
Foto di una taverna chic interrata di medie dimensioni con angolo bar, pareti grigie, pavimento in vinile, cornice del camino in legno e pavimento grigio
Foto di una taverna chic interrata di medie dimensioni con angolo bar, pareti grigie, pavimento in vinile, cornice del camino in legno e pavimento grigio
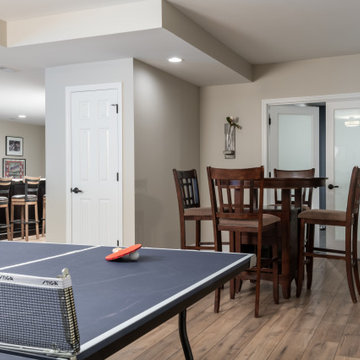
Foto di una grande taverna chic con sbocco, angolo bar, pareti grigie, pavimento in vinile, pavimento marrone e pareti in mattoni
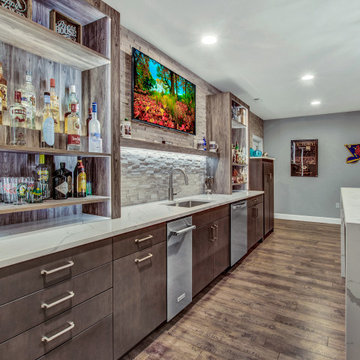
Ispirazione per una taverna di medie dimensioni con angolo bar, pareti grigie e pavimento marrone
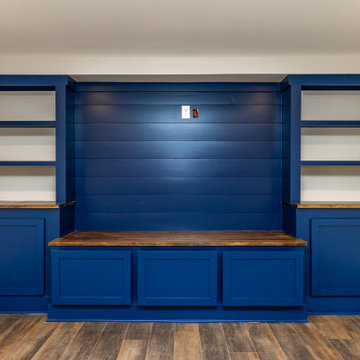
This is the open living space in the basement. These were custom made cabinetry and built-ins for entertaining.
Idee per una taverna chic di medie dimensioni con sbocco, angolo bar, pareti grigie, pavimento in vinile e nessun camino
Idee per una taverna chic di medie dimensioni con sbocco, angolo bar, pareti grigie, pavimento in vinile e nessun camino
728 Foto di taverne con angolo bar e pareti grigie
9