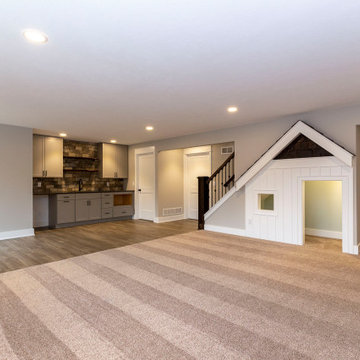367 Foto di taverne con angolo bar e moquette
Filtra anche per:
Budget
Ordina per:Popolari oggi
101 - 120 di 367 foto
1 di 3
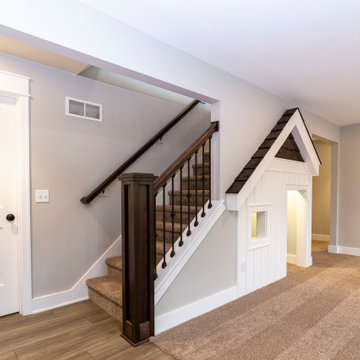
Ispirazione per una grande taverna american style con sbocco, angolo bar e moquette
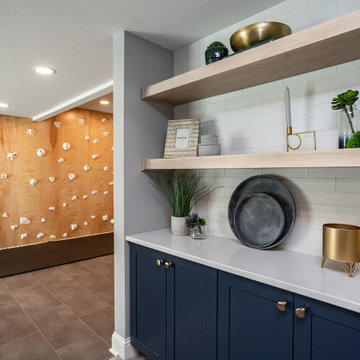
A comprehensive remodel of a home's first and lower levels in a neutral palette of white, naval blue and natural wood with gold and black hardware completely transforms this home.Projects inlcude kitchen, living room, pantry, mud room, laundry room, music room, family room, basement bar, climbing wall, bathroom and powder room.
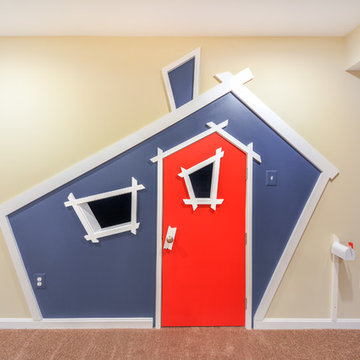
Basement finishing with a custom build door for the kids playroom.
Ispirazione per una taverna classica di medie dimensioni con pareti beige, sbocco, angolo bar, nessun camino, pavimento marrone e moquette
Ispirazione per una taverna classica di medie dimensioni con pareti beige, sbocco, angolo bar, nessun camino, pavimento marrone e moquette
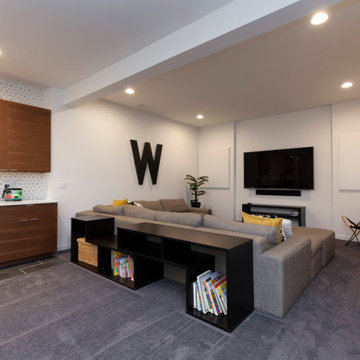
A family room designed for gathering! Movies, games, friends, snacks, and beverages,
Photos: Jody Kmetz
Immagine di una grande taverna minimalista interrata con angolo bar, pareti bianche, moquette, pavimento grigio, travi a vista e pannellatura
Immagine di una grande taverna minimalista interrata con angolo bar, pareti bianche, moquette, pavimento grigio, travi a vista e pannellatura
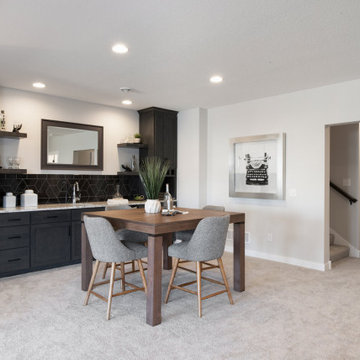
Abbott Model - Heritage Collection
Pricing, floorplans, virtual tours, community information & more at https://www.robertthomashomes.com/
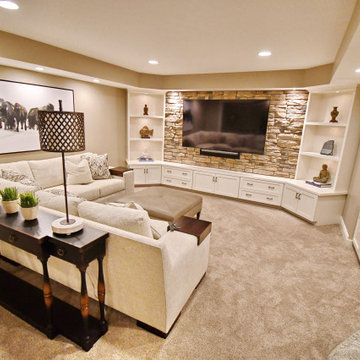
This warm basement family room has custom cabinetry for storage and a stone accent wall.
Idee per un'ampia taverna interrata con angolo bar e moquette
Idee per un'ampia taverna interrata con angolo bar e moquette
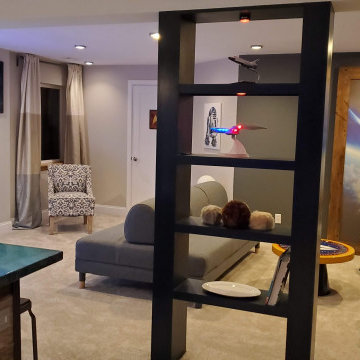
Our DIY basement project. Star Trek Theme
Esempio di una taverna moderna seminterrata di medie dimensioni con angolo bar, pareti grigie, moquette, camino sospeso, cornice del camino in intonaco e pavimento beige
Esempio di una taverna moderna seminterrata di medie dimensioni con angolo bar, pareti grigie, moquette, camino sospeso, cornice del camino in intonaco e pavimento beige
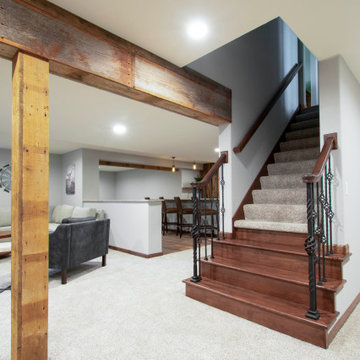
This Hartland, Wisconsin basement is a welcoming teen hangout area and family space. The design blends both rustic and transitional finishes to make the space feel cozy.
This space has it all – a bar, kitchenette, lounge area, full bathroom, game area and hidden mechanical/storage space. There is plenty of space for hosting parties and family movie nights.
Highlights of this Hartland basement remodel:
- We tied the space together with barnwood: an accent wall, beams and sliding door
- The staircase was opened at the bottom and is now a feature of the room
- Adjacent to the bar is a cozy lounge seating area for watching movies and relaxing
- The bar features dark stained cabinetry and creamy beige quartz counters
- Guests can sit at the bar or the counter overlooking the lounge area
- The full bathroom features a Kohler Choreograph shower surround
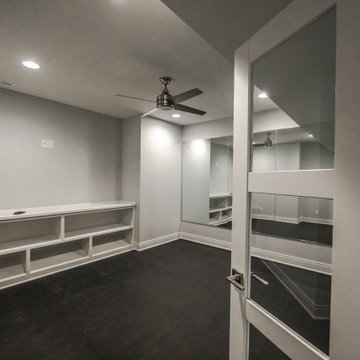
The lower level also features a home gym with mirrored walls perfect for the fitness enthusiast.
Idee per una grande taverna classica seminterrata con angolo bar, pareti grigie, moquette e pavimento marrone
Idee per una grande taverna classica seminterrata con angolo bar, pareti grigie, moquette e pavimento marrone
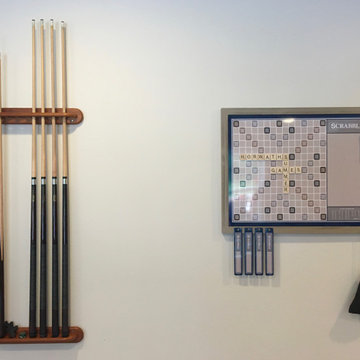
If you must be home isolating at least have some fun doing it in style! This all in basement brings games and fun for all!
Ispirazione per una taverna tradizionale con sbocco, angolo bar, pareti beige, moquette e pavimento beige
Ispirazione per una taverna tradizionale con sbocco, angolo bar, pareti beige, moquette e pavimento beige
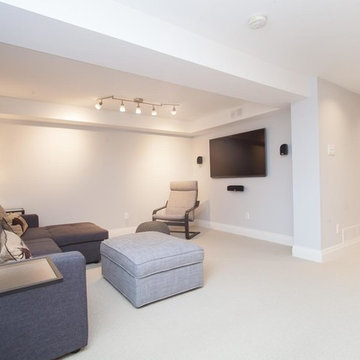
Ispirazione per una taverna chic interrata di medie dimensioni con angolo bar, pareti bianche, moquette e soffitto ribassato
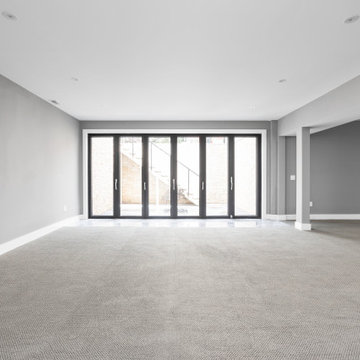
Basement featuring walk out courtyard, carpeting and porcelain tile, bi folding doors, wet bar kitchenette with custom cabinets, and chrome hardware.
Immagine di un'ampia taverna minimalista con sbocco, angolo bar, pareti grigie, moquette e pavimento grigio
Immagine di un'ampia taverna minimalista con sbocco, angolo bar, pareti grigie, moquette e pavimento grigio
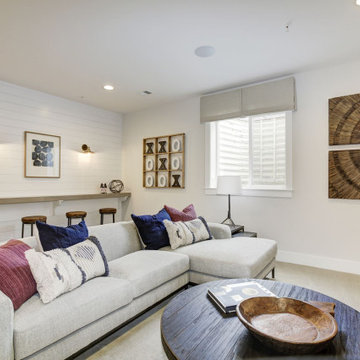
Foto di una grande taverna chic seminterrata con angolo bar, pareti bianche, moquette, pavimento beige, nessun camino e pareti in perlinato
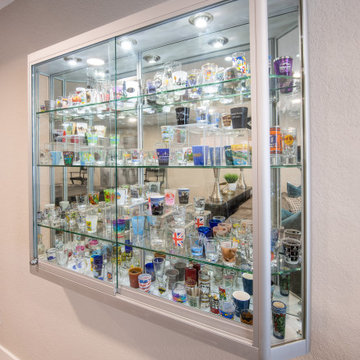
Ispirazione per una grande taverna minimalista con angolo bar, pareti grigie, moquette e pavimento grigio
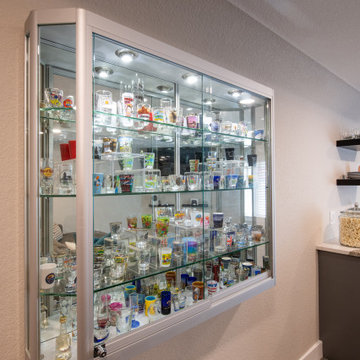
Immagine di una grande taverna moderna con angolo bar, pareti grigie, moquette e pavimento grigio
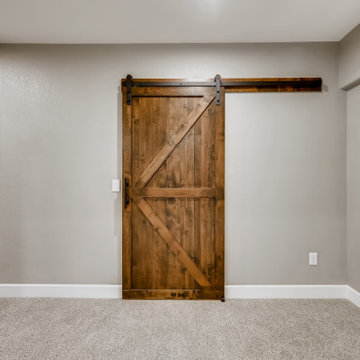
This beautiful basement has gray walls with medium sized white trim. The flooring is nylon carpet in a speckled white coloring. In the center of the wall is a two paneled barn door with a dark brown stain and a black metallic track and handle.
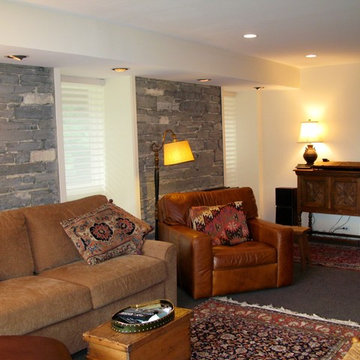
The basement of your dreams. A Full basement remodel and design filled with a combination of antiques and new along with tribal decor and Persian rugs
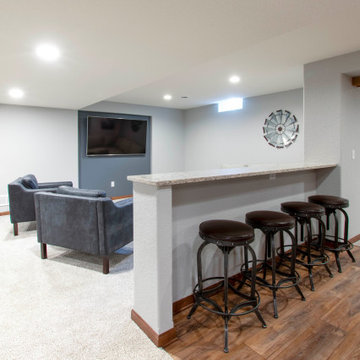
This Hartland, Wisconsin basement is a welcoming teen hangout area and family space. The design blends both rustic and transitional finishes to make the space feel cozy.
This space has it all – a bar, kitchenette, lounge area, full bathroom, game area and hidden mechanical/storage space. There is plenty of space for hosting parties and family movie nights.
Highlights of this Hartland basement remodel:
- We tied the space together with barnwood: an accent wall, beams and sliding door
- The staircase was opened at the bottom and is now a feature of the room
- Adjacent to the bar is a cozy lounge seating area for watching movies and relaxing
- The bar features dark stained cabinetry and creamy beige quartz counters
- Guests can sit at the bar or the counter overlooking the lounge area
- The full bathroom features a Kohler Choreograph shower surround
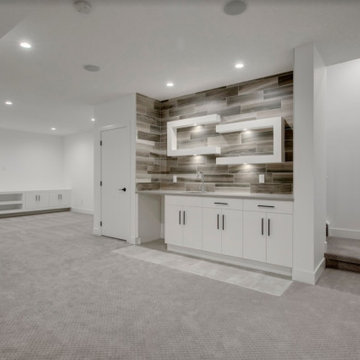
We provided our UV white cabinets for this basement renovation. The bar and built-in entertainment area have an open modern feel. The look is complete with clean black and silver hardware,
367 Foto di taverne con angolo bar e moquette
6
