39 Foto di taverne con angolo bar e cornice del camino in metallo
Filtra anche per:
Budget
Ordina per:Popolari oggi
1 - 20 di 39 foto
1 di 3

Immagine di una grande taverna tradizionale con sbocco, pareti bianche, camino classico, cornice del camino in metallo, angolo bar, pavimento beige e pavimento con piastrelle in ceramica

The basement kitchenette was designed to mimic the design features of the upstairs kitchen to provide flow and continuity from upstairs to down. The basement remodel was designed and built by Meadowlark Design Build in Ann Arbor, Michigan. Photography by Sean Carter

Mike Chajecki www.mikechajecki.com
Immagine di una grande taverna chic interrata con pareti grigie, camino lineare Ribbon, pavimento in sughero, cornice del camino in metallo, pavimento marrone e angolo bar
Immagine di una grande taverna chic interrata con pareti grigie, camino lineare Ribbon, pavimento in sughero, cornice del camino in metallo, pavimento marrone e angolo bar
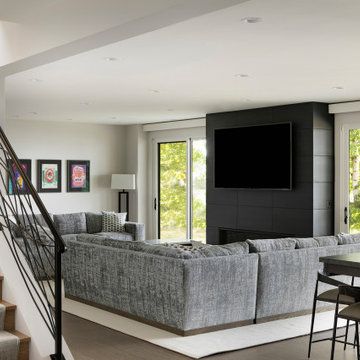
Immagine di una taverna design con sbocco, angolo bar, pareti bianche, camino lineare Ribbon, cornice del camino in metallo e pavimento marrone
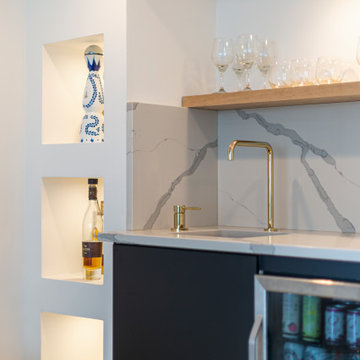
We converted this unfinished basement into a hip adult hangout for sipping wine, watching a movie and playing a few games.
Immagine di una grande taverna minimalista con sbocco, angolo bar, pareti bianche, camino lineare Ribbon, cornice del camino in metallo e pavimento grigio
Immagine di una grande taverna minimalista con sbocco, angolo bar, pareti bianche, camino lineare Ribbon, cornice del camino in metallo e pavimento grigio
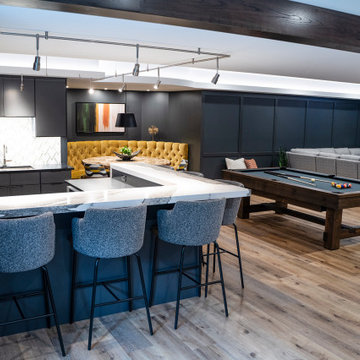
Foto di una grande taverna moderna seminterrata con angolo bar, pareti nere, pavimento in vinile, camino classico, cornice del camino in metallo e carta da parati
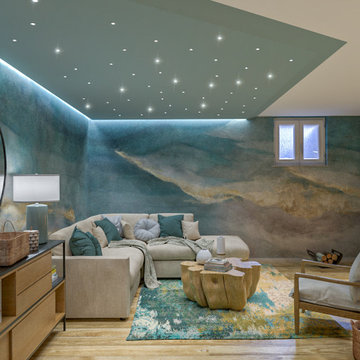
Liadesign
Idee per una grande taverna design interrata con angolo bar, pareti multicolore, pavimento in gres porcellanato, stufa a legna, cornice del camino in metallo e soffitto ribassato
Idee per una grande taverna design interrata con angolo bar, pareti multicolore, pavimento in gres porcellanato, stufa a legna, cornice del camino in metallo e soffitto ribassato
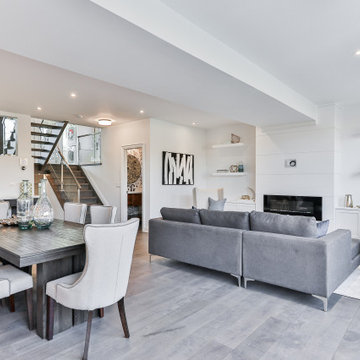
Idee per una grande taverna design interrata con angolo bar, pareti bianche, pavimento in laminato, camino sospeso, cornice del camino in metallo e pavimento grigio
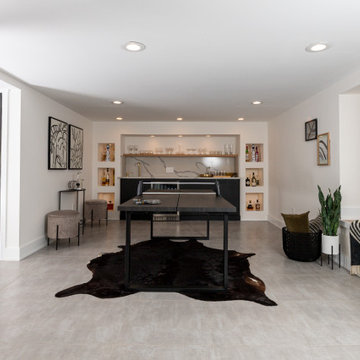
We converted this unfinished basement into a hip adult hangout for sipping wine, watching a movie and playing a few games.
Esempio di una grande taverna minimalista con sbocco, angolo bar, pareti bianche, camino lineare Ribbon, cornice del camino in metallo e pavimento grigio
Esempio di una grande taverna minimalista con sbocco, angolo bar, pareti bianche, camino lineare Ribbon, cornice del camino in metallo e pavimento grigio
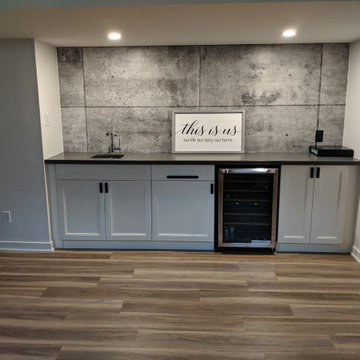
Ispirazione per una taverna minimalista seminterrata con angolo bar, pareti bianche, pavimento in laminato, camino lineare Ribbon, cornice del camino in metallo e pavimento marrone

Custom cabinetry is built into this bay window area to create the perfect spot for the budding artist in the family. The basement remodel was designed and built by Meadowlark Design Build in Ann Arbor, Michigan. Photography by Sean Carter.
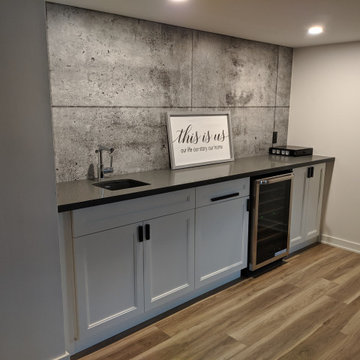
Idee per una taverna moderna seminterrata con angolo bar, pareti bianche, pavimento in laminato, camino lineare Ribbon, cornice del camino in metallo e pavimento marrone
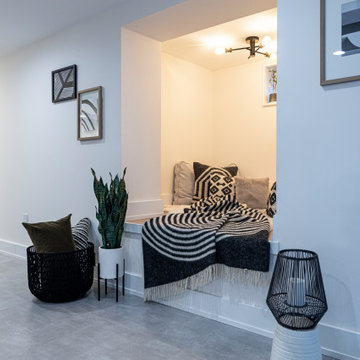
We converted this unfinished basement into a hip adult hangout for sipping wine, watching a movie and playing a few games.
Esempio di una grande taverna moderna seminterrata con angolo bar, pareti bianche, camino lineare Ribbon, cornice del camino in metallo e pavimento grigio
Esempio di una grande taverna moderna seminterrata con angolo bar, pareti bianche, camino lineare Ribbon, cornice del camino in metallo e pavimento grigio
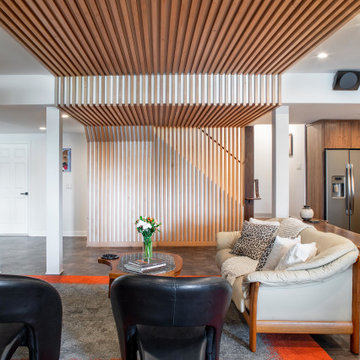
Instead of trying to mask the changes in ceiling elevations which could not be removed due to mechanicals therein, the elevation changes were turned into a piece of architectural sculpture. The basement remodel was designed and built by Meadowlark Design Build in Ann Arbor, Michigan. Photography by Sean Carter
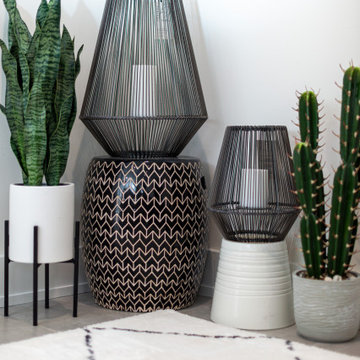
We converted this unfinished basement into a hip adult hangout for sipping wine, watching a movie and playing a few games.
Foto di una grande taverna minimalista con sbocco, angolo bar, pareti bianche, camino lineare Ribbon, cornice del camino in metallo e pavimento grigio
Foto di una grande taverna minimalista con sbocco, angolo bar, pareti bianche, camino lineare Ribbon, cornice del camino in metallo e pavimento grigio
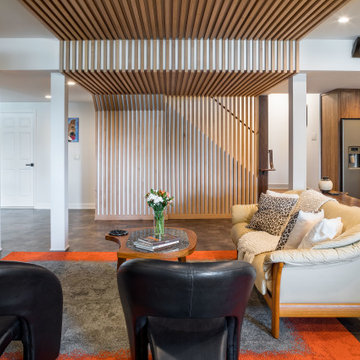
Instead of trying to mask the changes in ceiling elevations which could not be removed due to mechanicals therein, the elevation changes were turned into a piece of architectural sculpture. The basement remodel was designed and built by Meadowlark Design Build in Ann Arbor, Michigan. Photography by Sean Carter
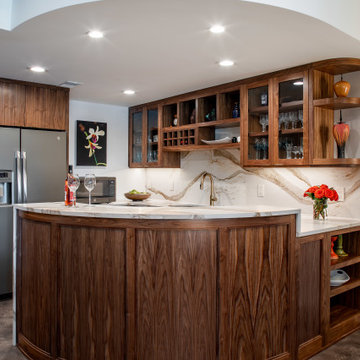
The basement kitchenette was designed to mimic the design features of the upstairs kitchen to provide flow and continuity from upstairs to down. The basement remodel was designed and built by Meadowlark Design Build in Ann Arbor, Michigan. Photography by Sean Carter
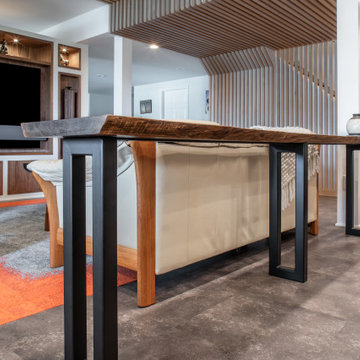
The media area is delineated from the bar area via this custom made, live edge table. The basement remodel was designed and built by Meadowlark Design Build in Ann Arbor, Michigan. Photography by Sean Carter
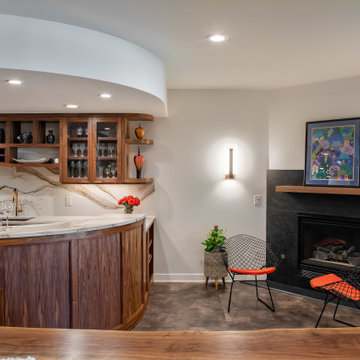
An offset mantel adds a contemporary twist to the fireplace. The basement remodel was designed and built by Meadowlark Design Build in Ann Arbor, Michigan. Photography by Sean Carter
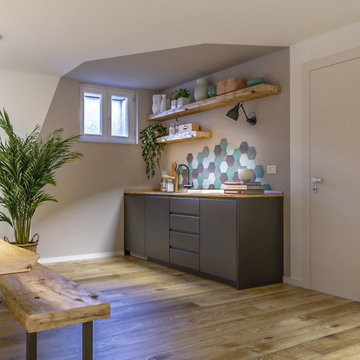
Liadesign
Immagine di una grande taverna design interrata con angolo bar, pareti multicolore, pavimento in gres porcellanato, stufa a legna, cornice del camino in metallo e soffitto ribassato
Immagine di una grande taverna design interrata con angolo bar, pareti multicolore, pavimento in gres porcellanato, stufa a legna, cornice del camino in metallo e soffitto ribassato
39 Foto di taverne con angolo bar e cornice del camino in metallo
1