121 Foto di taverne color legno con cornice del camino in pietra
Filtra anche per:
Budget
Ordina per:Popolari oggi
81 - 100 di 121 foto
1 di 3
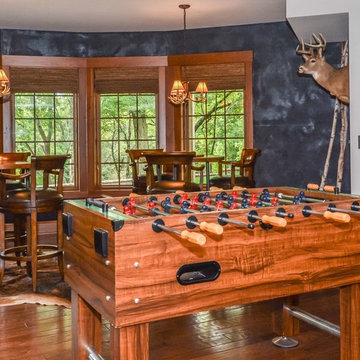
Photos: Judy Gerlich
Ispirazione per una grande taverna american style con sbocco, pareti grigie, pavimento in legno massello medio, camino classico, cornice del camino in pietra e pavimento marrone
Ispirazione per una grande taverna american style con sbocco, pareti grigie, pavimento in legno massello medio, camino classico, cornice del camino in pietra e pavimento marrone
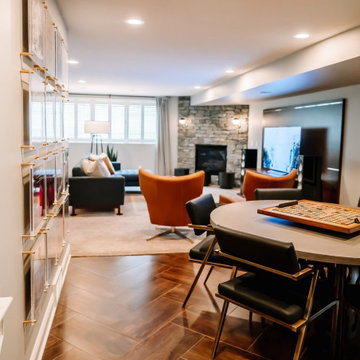
Project by Wiles Design Group. Their Cedar Rapids-based design studio serves the entire Midwest, including Iowa City, Dubuque, Davenport, and Waterloo, as well as North Missouri and St. Louis.
For more about Wiles Design Group, see here: https://wilesdesigngroup.com/
To learn more about this project, see here: https://wilesdesigngroup.com/inviting-and-modern-basement
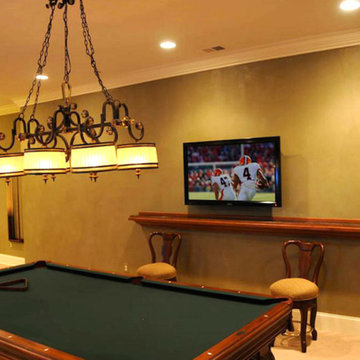
Ispirazione per una grande taverna classica con pareti verdi, moquette, camino classico e cornice del camino in pietra
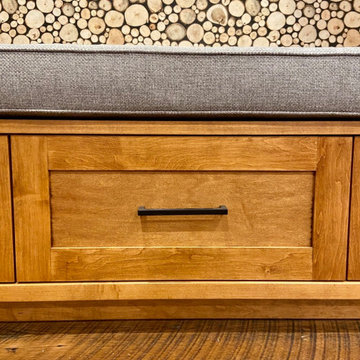
We were hired to finish the basement of our clients cottage in Haliburton. The house is a woodsy craftsman style. Basements can be dark so we used pickled pine to brighten up this 3000 sf space which allowed us to remain consistent with the vibe of the overall cottage. We delineated the large open space in to four functions - a Family Room (with projector screen TV viewing above the fireplace and a reading niche); a Game Room with access to large doors open to the lake; a Guest Bedroom with sitting nook; and an Exercise Room. Glass was used in the french and barn doors to allow light to penetrate each space. Shelving units were used to provide some visual separation between the Family Room and Game Room. The fireplace referenced the upstairs fireplace with added inspiration from a photo our clients saw and loved. We provided all construction docs and furnishings will installed soon.
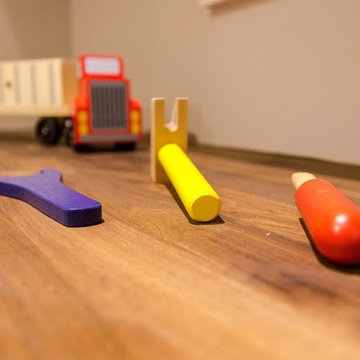
Rustic basement renovation - a complete transformation that includes a home theatre, large gas fireplace, wet bar and playroom - designed and styled by me : )
Leave it to Bryan, HGTV photo: Jarret Ford
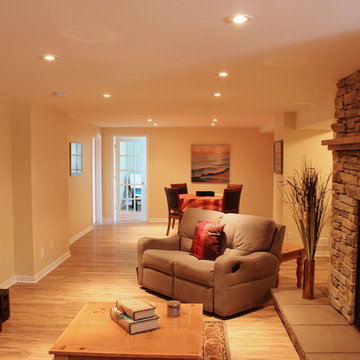
Foto di una grande taverna seminterrata con pareti gialle, parquet chiaro, camino classico e cornice del camino in pietra
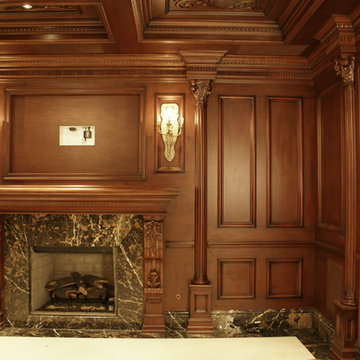
Immagine di una grande taverna tradizionale interrata con pareti marroni, pavimento in gres porcellanato, camino classico, cornice del camino in pietra e pavimento bianco
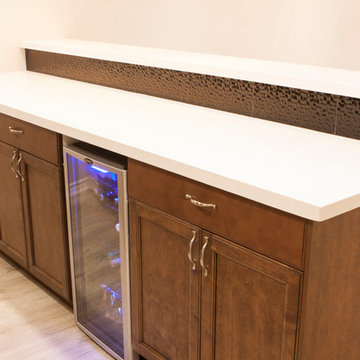
Quartz countertop and custom made gas pipe shelving frame with glass shelves. Black textured tile for the backsplash.
Immagine di una grande taverna minimalista interrata con pareti grigie, pavimento in laminato, camino sospeso, cornice del camino in pietra e pavimento grigio
Immagine di una grande taverna minimalista interrata con pareti grigie, pavimento in laminato, camino sospeso, cornice del camino in pietra e pavimento grigio
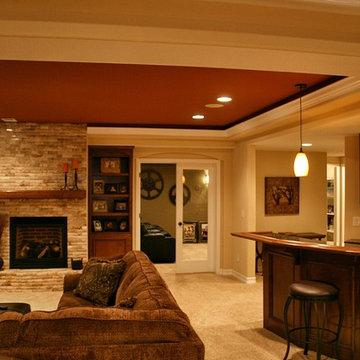
Andrew James Hathaway (Brothers Construction)
Idee per una grande taverna classica seminterrata con pareti beige, moquette, camino classico, cornice del camino in pietra e pavimento beige
Idee per una grande taverna classica seminterrata con pareti beige, moquette, camino classico, cornice del camino in pietra e pavimento beige
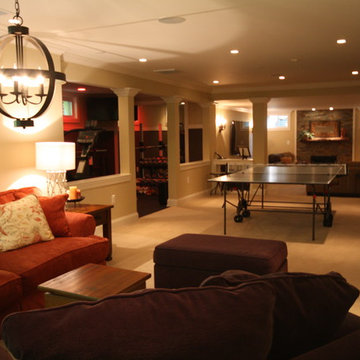
Visit Our State Of The Art Showrooms!
New Fairfax Location:
3891 Pickett Road #001
Fairfax, VA 22031
Leesburg Location:
12 Sycolin Rd SE,
Leesburg, VA 20175
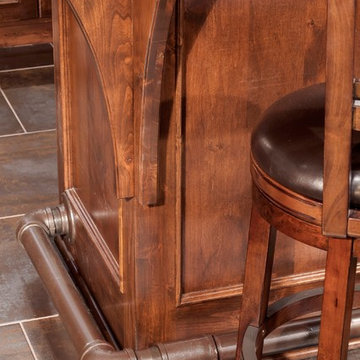
Jon Huelskamp Landmark
Immagine di una grande taverna chic con pavimento in gres porcellanato, sbocco, pareti beige, camino classico, cornice del camino in pietra e pavimento marrone
Immagine di una grande taverna chic con pavimento in gres porcellanato, sbocco, pareti beige, camino classico, cornice del camino in pietra e pavimento marrone
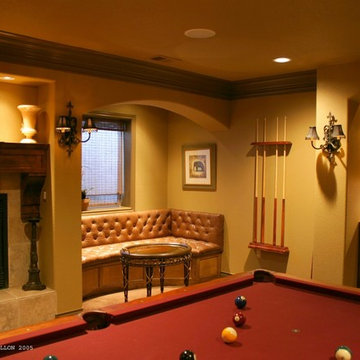
brothers construction
Esempio di una taverna classica di medie dimensioni con sbocco, pareti beige, moquette, camino classico e cornice del camino in pietra
Esempio di una taverna classica di medie dimensioni con sbocco, pareti beige, moquette, camino classico e cornice del camino in pietra
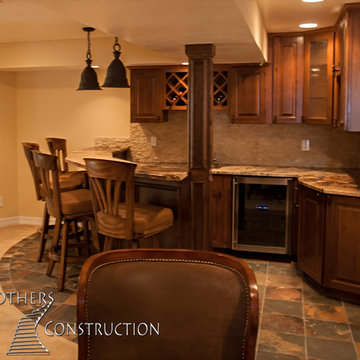
Great room with entertainment area, pool table, gaming area, walk up wet bar, (1) stained and lacquered, recessed paneled, cherry column constructed around monopole in between game table and entertainment; Entertainment area to include gas fireplace with full height natural stone surround and continuous hearth extending below custom entertainment stained and lacquered built in and under stair closet; (2) dedicated trey ceilings with painted crown molding and rope lighting each for pool table and TV area; ¾ bathroom with linen closet; Study/Bedroom with double
glass door entry and closet; Unfinished storage/mechanical room;
-Removal of existing main level basement stairway door and construction of new drywall wrapped stair entryway with arched, lighted, drywall wrapped display niche at landing; new code compliant deeper projection window well installed with dirt excavation and removal outside of study/bedroom egress window; Photo: Andrew J Hathaway, Brothers Construction
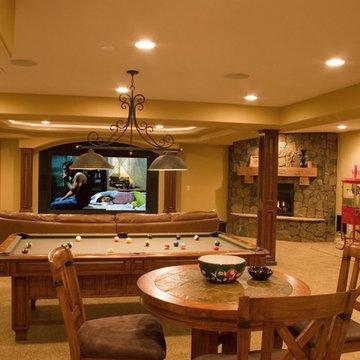
Photo By: Brothers Construction
Foto di una grande taverna chic con sbocco, pareti gialle, moquette, camino ad angolo e cornice del camino in pietra
Foto di una grande taverna chic con sbocco, pareti gialle, moquette, camino ad angolo e cornice del camino in pietra
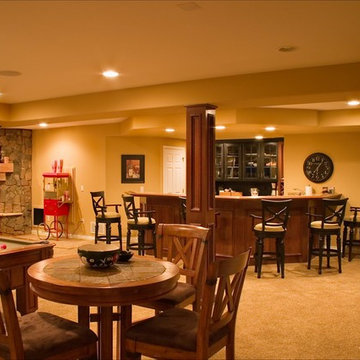
Photo By: Brothers Construction
Esempio di una grande taverna classica con sbocco, pareti gialle, moquette, camino ad angolo e cornice del camino in pietra
Esempio di una grande taverna classica con sbocco, pareti gialle, moquette, camino ad angolo e cornice del camino in pietra
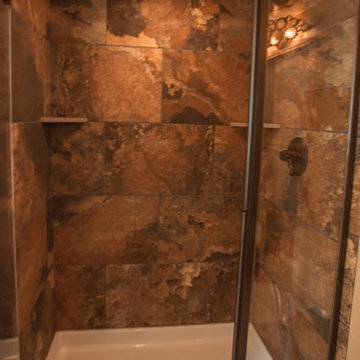
Great room with entertainment area, pool table, gaming area, walk up wet bar, (1) stained and lacquered, recessed paneled, cherry column constructed around monopole in between game table and entertainment; Entertainment area to include gas fireplace with full height natural stone surround and continuous hearth extending below custom entertainment stained and lacquered built in and under stair closet; (2) dedicated trey ceilings with painted crown molding and rope lighting each for pool table and TV area; ¾ bathroom with linen closet; Study/Bedroom with double
glass door entry and closet; Unfinished storage/mechanical room;
-Removal of existing main level basement stairway door and construction of new drywall wrapped stair entryway with arched, lighted, drywall wrapped display niche at landing; new code compliant deeper projection window well installed with dirt excavation and removal outside of study/bedroom egress window; Photo: Andrew J Hathaway, Brothers Construction
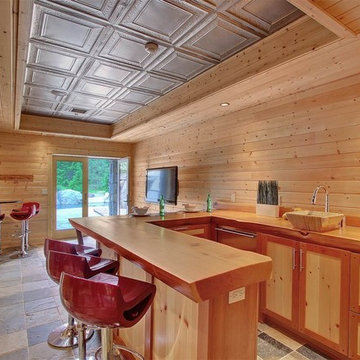
A u-shaped wood bar is featured in the basement equipped with sink and mini fridge.
Immagine di una grande taverna rustica con sbocco, pareti marroni, camino classico e cornice del camino in pietra
Immagine di una grande taverna rustica con sbocco, pareti marroni, camino classico e cornice del camino in pietra
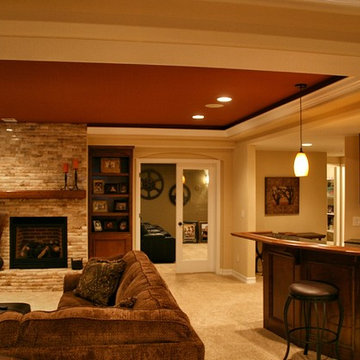
Andrew James Hathaway (Brothers Construction)
Foto di una grande taverna tradizionale seminterrata con pareti beige, moquette, camino classico, cornice del camino in pietra e pavimento beige
Foto di una grande taverna tradizionale seminterrata con pareti beige, moquette, camino classico, cornice del camino in pietra e pavimento beige
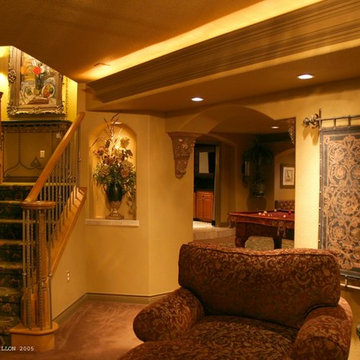
brothers construction
Idee per una taverna tradizionale di medie dimensioni con sbocco, pareti beige, moquette e cornice del camino in pietra
Idee per una taverna tradizionale di medie dimensioni con sbocco, pareti beige, moquette e cornice del camino in pietra
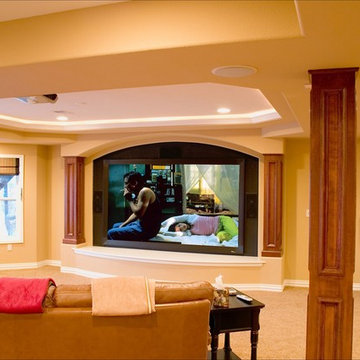
Photo By: Brothers Construction
Ispirazione per una grande taverna tradizionale con sbocco, pareti gialle, moquette, camino ad angolo, cornice del camino in pietra e home theatre
Ispirazione per una grande taverna tradizionale con sbocco, pareti gialle, moquette, camino ad angolo, cornice del camino in pietra e home theatre
121 Foto di taverne color legno con cornice del camino in pietra
5