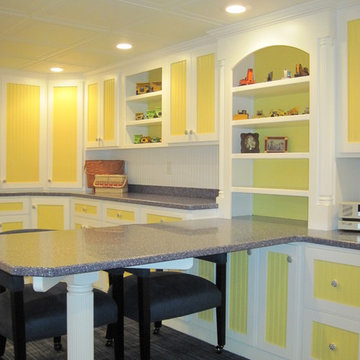5.261 Foto di taverne classiche di medie dimensioni
Filtra anche per:
Budget
Ordina per:Popolari oggi
121 - 140 di 5.261 foto
1 di 3
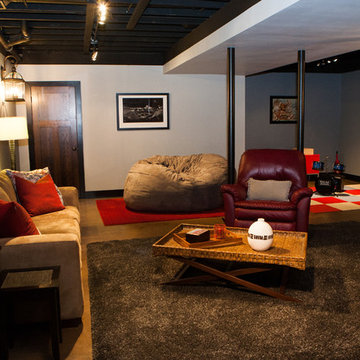
www.316photos.com
Idee per una taverna classica interrata di medie dimensioni con pareti grigie e pavimento marrone
Idee per una taverna classica interrata di medie dimensioni con pareti grigie e pavimento marrone
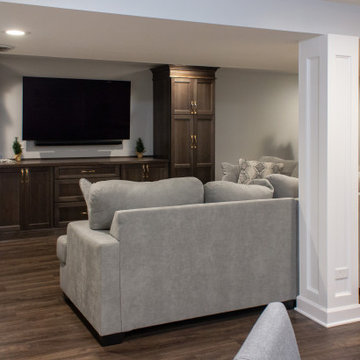
Basement remodel completed by Advance Design Studio. Project highlights include new flooring throughout, a wet bar with seating, and a built-in entertainment wall. This space was designed with both adults and kids in mind, and our clients are thrilled with their new basement living space!
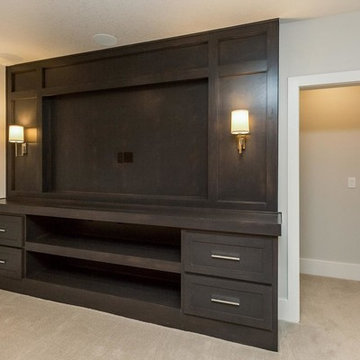
Esempio di una taverna classica seminterrata di medie dimensioni con pareti grigie, moquette e nessun camino
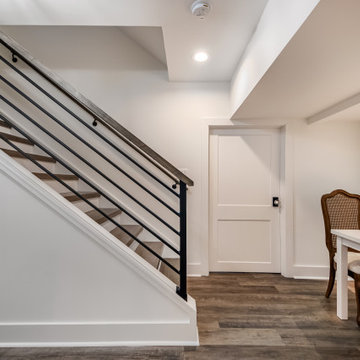
Basement Remodel with large wet-bar, full bathroom and cosy family room
Ispirazione per una taverna tradizionale di medie dimensioni con sbocco, angolo bar, pareti bianche, pavimento in vinile e pavimento marrone
Ispirazione per una taverna tradizionale di medie dimensioni con sbocco, angolo bar, pareti bianche, pavimento in vinile e pavimento marrone
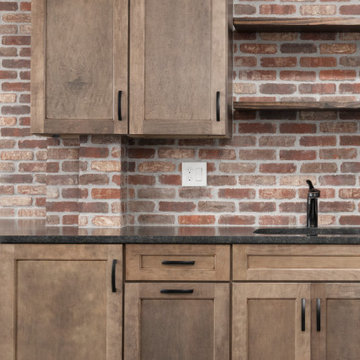
Ispirazione per una taverna chic di medie dimensioni con sbocco, pareti grigie, parquet scuro, nessun camino e pavimento marrone

The goal of the finished outcome for this basement space was to create several functional areas and keep the lux factor high. The large media room includes a games table in one corner, large Bernhardt sectional sofa, built-in custom shelves with House of Hackney wallpaper, a jib (hidden) door that includes an electric remote controlled fireplace, the original stamped brick wall that was plastered and painted to appear vintage, and plenty of wall moulding.
Down the hall you will find a cozy mod-traditional bedroom for guests with its own full bath. The large egress window allows ample light to shine through. Be sure to notice the custom drop ceiling - a highlight of the space.
The finished basement also includes a large studio space as well as a workshop.
There is approximately 1000sf of functioning space which includes 3 walk-in storage areas and mechanicals room.
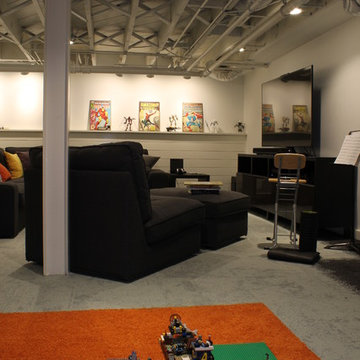
QPhoto
Immagine di una taverna chic interrata di medie dimensioni con pareti bianche, moquette, nessun camino e pavimento grigio
Immagine di una taverna chic interrata di medie dimensioni con pareti bianche, moquette, nessun camino e pavimento grigio
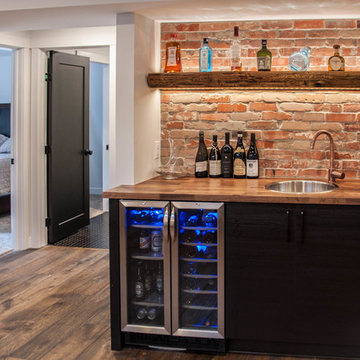
Nicole Reid Photography
Ispirazione per una taverna classica interrata di medie dimensioni con pareti grigie, parquet chiaro e pavimento marrone
Ispirazione per una taverna classica interrata di medie dimensioni con pareti grigie, parquet chiaro e pavimento marrone
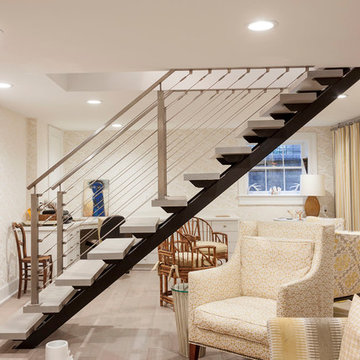
Photo: Berkay Demirkan
Immagine di una taverna chic seminterrata di medie dimensioni con pareti beige, pavimento in gres porcellanato e nessun camino
Immagine di una taverna chic seminterrata di medie dimensioni con pareti beige, pavimento in gres porcellanato e nessun camino
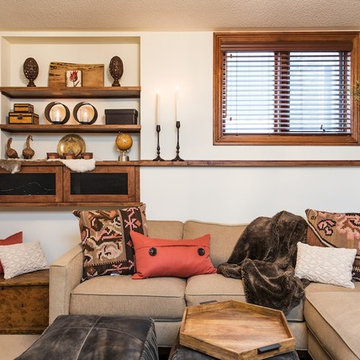
Clay Dolan
Ispirazione per una taverna tradizionale seminterrata di medie dimensioni con pareti beige, moquette e camino classico
Ispirazione per una taverna tradizionale seminterrata di medie dimensioni con pareti beige, moquette e camino classico
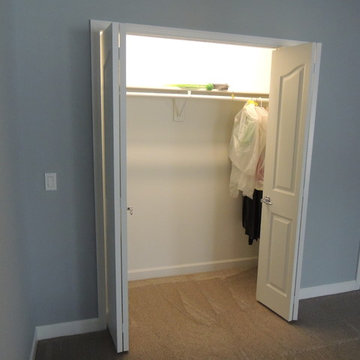
Foto di una taverna chic seminterrata di medie dimensioni con pareti grigie, moquette e nessun camino
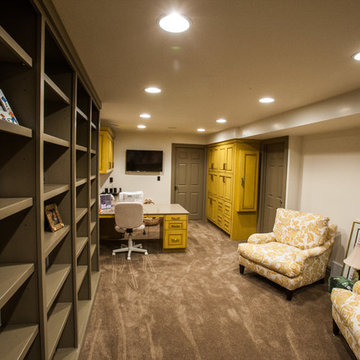
Basement Remodel completed by Fine Remodel & Construction.
Reading room, Sewing room and storage area
Foto di una taverna classica di medie dimensioni con pareti beige, moquette e nessun camino
Foto di una taverna classica di medie dimensioni con pareti beige, moquette e nessun camino
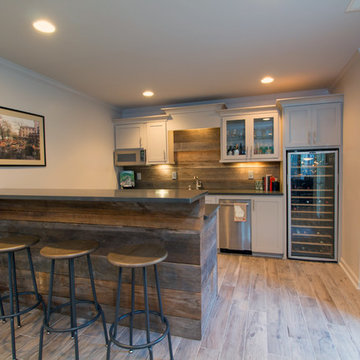
Wide shot of New bar area with custom-built bar and back wall constructed with reclaimed wood. Other additions include wood grain tile floors, granite countertops, new shaker style doors and drawers, new dishwasher and wine refrigerate. The walls painted a neutral white.
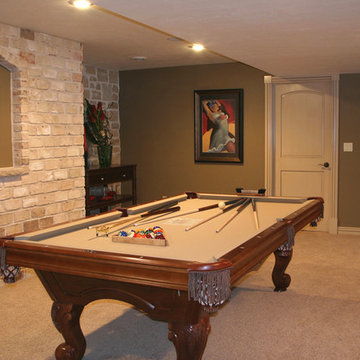
Idee per una taverna tradizionale interrata di medie dimensioni con pareti grigie, moquette, nessun camino e pavimento beige
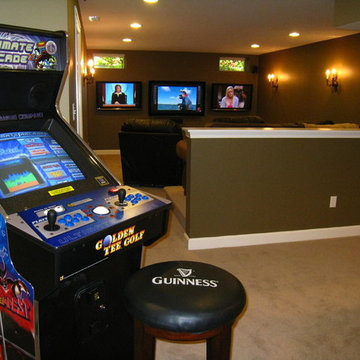
Esempio di una taverna chic interrata di medie dimensioni con nessun camino, pareti verdi, moquette e pavimento marrone
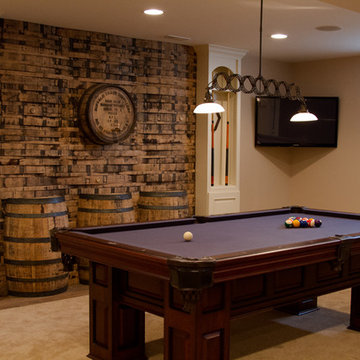
Custom Bourbon Barrel Wall creates a one-of-a-kind Billiard Room.
-Photo by Jack Figgins
Idee per una taverna tradizionale interrata di medie dimensioni con pareti beige e moquette
Idee per una taverna tradizionale interrata di medie dimensioni con pareti beige e moquette
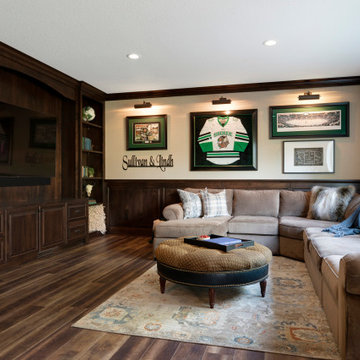
The lower level entertainment area is set up for large gatherings. LVP flooring with a worn wood look runs throughout the bar and entertainment space. Clear alder cabinetry, wainscoting and crown draws the bar and entertainment center together.
An art wall features the clients college memories with art lighting above for added emphasis.
Spacecrafting Photography

Our clients needed a space to wow their guests and this is what we gave them! Pool table, Gathering Island, Card Table, Piano and much more!
Foto di una taverna chic di medie dimensioni con sbocco, pareti bianche, pavimento in gres porcellanato, nessun camino e pavimento grigio
Foto di una taverna chic di medie dimensioni con sbocco, pareti bianche, pavimento in gres porcellanato, nessun camino e pavimento grigio
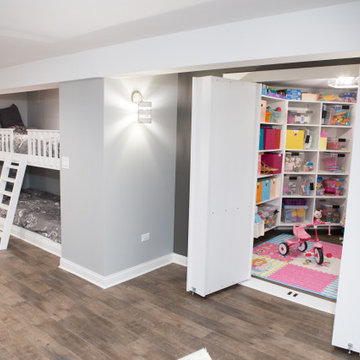
Elgin basement remodel featuring custom-built laddered bunk beds and a hidden storage closet.
Immagine di una taverna tradizionale seminterrata di medie dimensioni con pareti viola, pavimento in vinile e pavimento marrone
Immagine di una taverna tradizionale seminterrata di medie dimensioni con pareti viola, pavimento in vinile e pavimento marrone
5.261 Foto di taverne classiche di medie dimensioni
7
