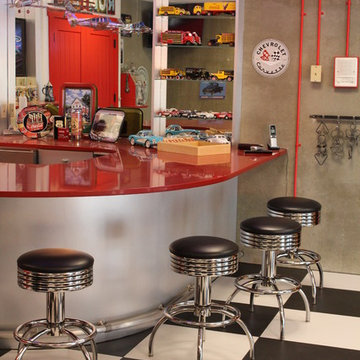764 Foto di taverne classiche con pavimento in gres porcellanato
Filtra anche per:
Budget
Ordina per:Popolari oggi
81 - 100 di 764 foto
1 di 3
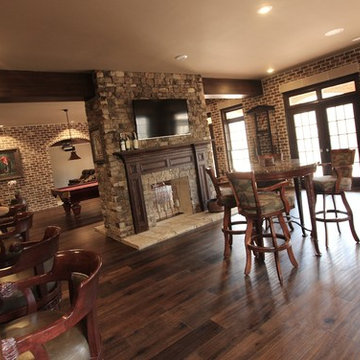
Foto di un'ampia taverna tradizionale con sbocco, pareti grigie, pavimento in gres porcellanato e camino bifacciale
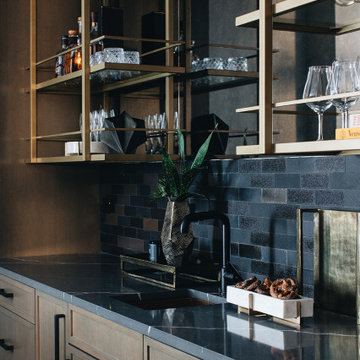
Foto di una grande taverna classica con pareti beige, pavimento in gres porcellanato e pavimento nero
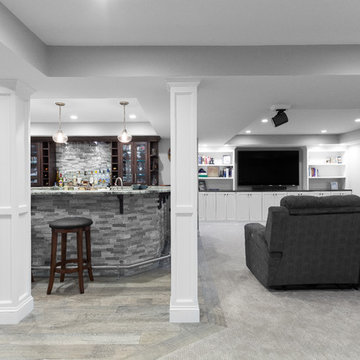
The open concept floorplan in this basement is perfect for entertaining small or large crowds.
Photo credit: Perko Photography
Immagine di un'ampia taverna classica seminterrata con pareti grigie, pavimento in gres porcellanato, nessun camino e pavimento marrone
Immagine di un'ampia taverna classica seminterrata con pareti grigie, pavimento in gres porcellanato, nessun camino e pavimento marrone
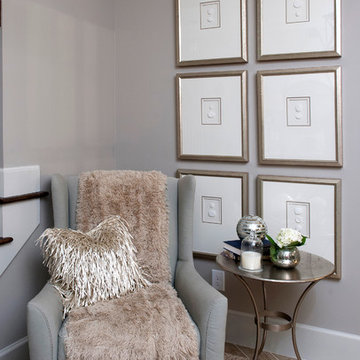
Woodie Williams
Foto di una taverna tradizionale con pareti grigie, pavimento in gres porcellanato e pavimento beige
Foto di una taverna tradizionale con pareti grigie, pavimento in gres porcellanato e pavimento beige
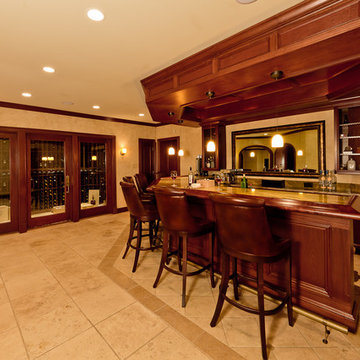
Michael J Gibbs
Ispirazione per un'ampia taverna chic con sbocco, pareti beige e pavimento in gres porcellanato
Ispirazione per un'ampia taverna chic con sbocco, pareti beige e pavimento in gres porcellanato

The old basement was a warren of random rooms with low bulkheads crisscrossing the space. A laundry room was awkwardly located right off the family room and blocked light from one of the windows. We reconfigured/resized the ductwork to minimize the impact on ceiling heights and relocated the laundry in order to expand the family room and allow space for a kid's art corner. The natural wood slat wall keeps the stairway feeling open and is a real statement piece; additional space was captured under the stairs for storage cubbies to keep clutter at bay.
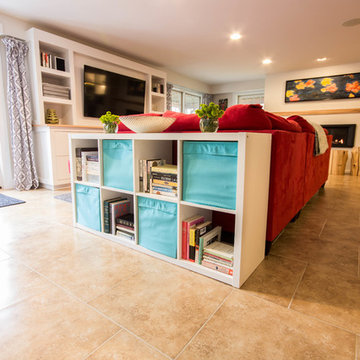
Chris Walker Photography
Chris Casey, Casey Building Co. LLC
Ben Cheney, Construct
Katrina Swanson, Painting, Robert Paul Galleries, Stowe VT
Immagine di una taverna classica di medie dimensioni con sbocco, pareti grigie e pavimento in gres porcellanato
Immagine di una taverna classica di medie dimensioni con sbocco, pareti grigie e pavimento in gres porcellanato
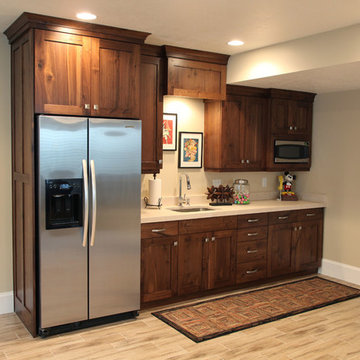
Ispirazione per una taverna chic seminterrata di medie dimensioni con pareti beige e pavimento in gres porcellanato
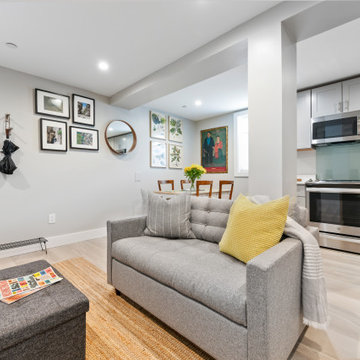
Basement AirBnB living area. At the front of the house, we provided a new private entry reusing the original window header. The sofa is a fold out bed to provide additional sleep arrangements for guests.
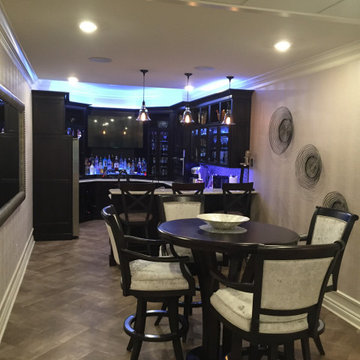
Foto di un'ampia taverna classica con sbocco, pareti beige, pavimento in gres porcellanato, nessun camino e pavimento grigio

Designed and built in conjunction with Freemont #2, this home pays homage to surrounding architecture, including that of St. James Lutheran Church. The home is comprised of stately, well-proportioned rooms; significant architectural detailing; appropriate spaces for today's active family; and sophisticated wiring to service any HD video, audio, lighting, HVAC and / or security needs.
The focal point of the first floor is the sweeping curved staircase, ascending through all three floors of the home and topped with skylights. Surrounding this staircase on the main floor are the formal living and dining rooms, as well as the beautifully-detailed Butler's Pantry. A gourmet kitchen and great room, designed to receive considerable eastern light, is at the rear of the house, connected to the lower level family room by a rear staircase.
Four bedrooms (two en-suite) make up the second floor, with a fifth bedroom on the third floor and a sixth bedroom in the lower level. A third floor recreation room is at the top of the staircase, adjacent to the 400SF roof deck.
A connected, heated garage is accessible from the rear staircase of the home, as well as the rear yard and garage roof deck.
This home went under contract after being on the MLS for one day.
Steve Hall, Hedrich Blessing
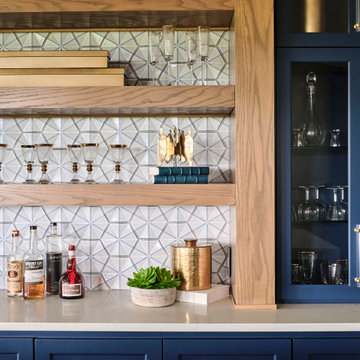
The expansive basement entertainment area features a tv room, a kitchenette and a custom bar for entertaining. The custom entertainment center and bar areas feature bright blue cabinets with white oak accents. Lucite and gold cabinet hardware adds a modern touch. The sitting area features a comfortable sectional sofa and geometric accent pillows that mimic the design of the kitchenette backsplash tile. The kitchenette features a beverage fridge, a sink, a dishwasher and an undercounter microwave drawer. The large island is a favorite hangout spot for the clients' teenage children and family friends. The convenient kitchenette is located on the basement level to prevent frequent trips upstairs to the main kitchen. The custom bar features lots of storage for bar ware, glass display cabinets and white oak display shelves. Locking liquor cabinets keep the alcohol out of reach for the younger generation.
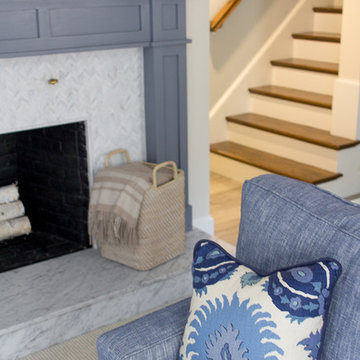
mackenzieannphoto
Immagine di una taverna classica con pareti beige, pavimento in gres porcellanato, stufa a legna e cornice del camino piastrellata
Immagine di una taverna classica con pareti beige, pavimento in gres porcellanato, stufa a legna e cornice del camino piastrellata
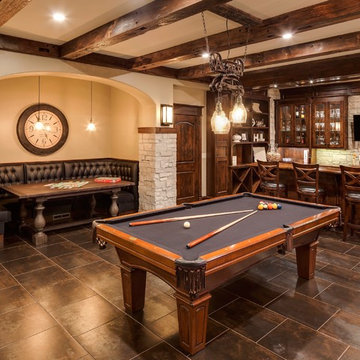
Jon Huelskamp Landmark
Ispirazione per una grande taverna classica con sbocco, pareti beige, pavimento in gres porcellanato, camino classico e pavimento marrone
Ispirazione per una grande taverna classica con sbocco, pareti beige, pavimento in gres porcellanato, camino classico e pavimento marrone
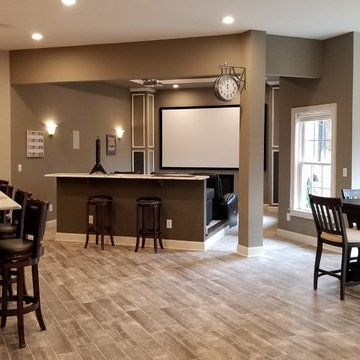
Todd DiFiore
Foto di una grande taverna tradizionale seminterrata con pareti beige, pavimento in gres porcellanato, nessun camino e pavimento marrone
Foto di una grande taverna tradizionale seminterrata con pareti beige, pavimento in gres porcellanato, nessun camino e pavimento marrone
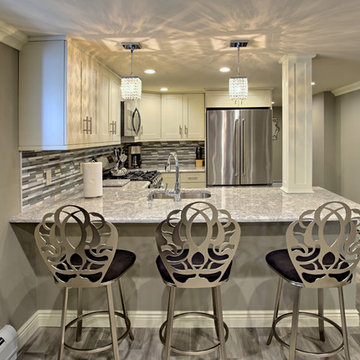
Immagine di una piccola taverna chic con sbocco, pareti grigie, pavimento in gres porcellanato e camino classico

A “cigar smoking” room with paneled walls was created with a secret door to the unfinished area of the basement.
Idee per una grande taverna tradizionale interrata con angolo bar, pareti grigie, pavimento in gres porcellanato, pavimento beige, soffitto a cassettoni e pannellatura
Idee per una grande taverna tradizionale interrata con angolo bar, pareti grigie, pavimento in gres porcellanato, pavimento beige, soffitto a cassettoni e pannellatura
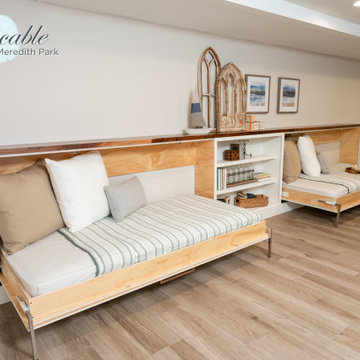
This gaming area in the basement doubles as a guest space with custom murphy bed pull downs. When the murphy beds are up they blend into the custom white wainscoting in the space and serve as a "drink shelf" for entertaining.

Idee per una taverna tradizionale seminterrata di medie dimensioni con pavimento in gres porcellanato, camino classico, cornice del camino piastrellata e pavimento grigio
764 Foto di taverne classiche con pavimento in gres porcellanato
5
