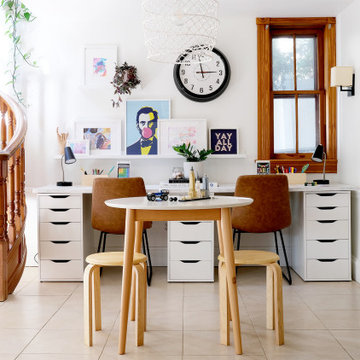624 Foto di taverne classiche con pavimento con piastrelle in ceramica
Filtra anche per:
Budget
Ordina per:Popolari oggi
141 - 160 di 624 foto
1 di 3
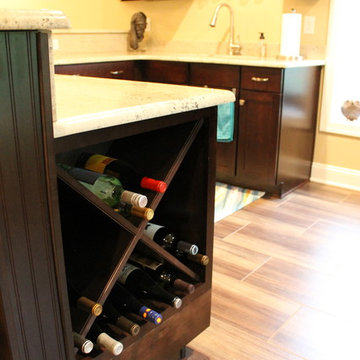
Immagine di una grande taverna classica con sbocco, pareti beige, pavimento con piastrelle in ceramica e nessun camino
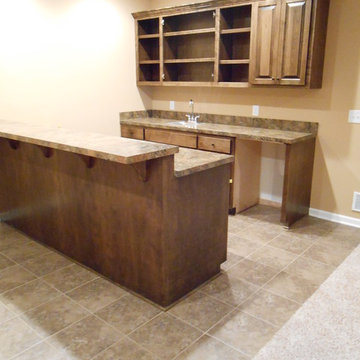
Basement Bar
Foto di una taverna classica con pareti beige e pavimento con piastrelle in ceramica
Foto di una taverna classica con pareti beige e pavimento con piastrelle in ceramica
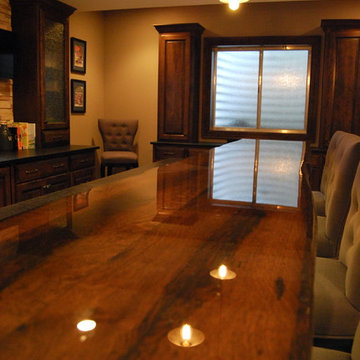
Idee per una taverna classica seminterrata di medie dimensioni con pareti beige, pavimento con piastrelle in ceramica e nessun camino
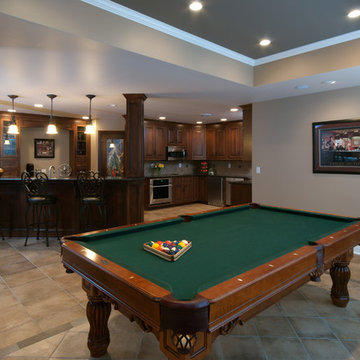
After photo of basement designed by J.S. Brown & Co.
Photos by Eric Shinn Photography
Ispirazione per una taverna tradizionale con pareti beige e pavimento con piastrelle in ceramica
Ispirazione per una taverna tradizionale con pareti beige e pavimento con piastrelle in ceramica
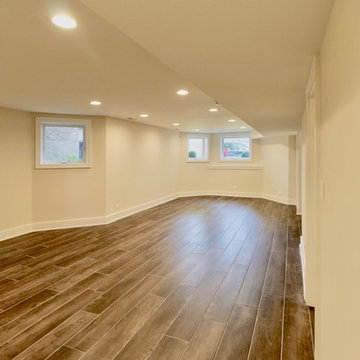
Complete gut renovation and redesign of basement.
Architecture and photography by Omar Gutiérrez, Architect
Immagine di una taverna classica di medie dimensioni con pareti beige, pavimento con piastrelle in ceramica e pavimento marrone
Immagine di una taverna classica di medie dimensioni con pareti beige, pavimento con piastrelle in ceramica e pavimento marrone
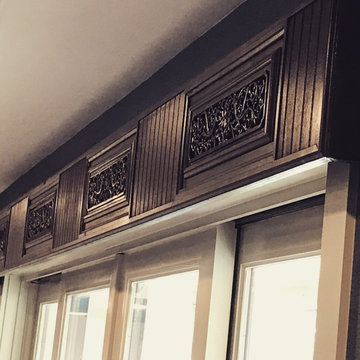
I designed this custom made valance built by Lakeside Woodworks, to echo the fine woodcarving found in Kona Panels revered in Hawaiian architecture and artwork. Opposite this valance is a Bar that was taken out of an old distillery and then modernized and accented with custom carved totems from Hawaii. This piece complements the bar opposite both in color and style. I found the carved panels at a local consignment shop and had them built into this valance.
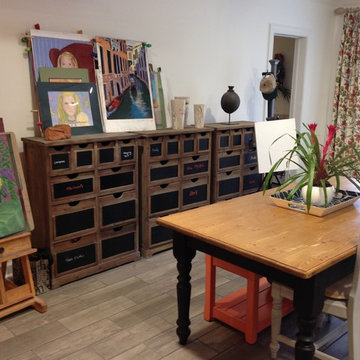
Three rustic chests are used for storage of art supplies. The blackboard fronts on the drawers allow for easy labeling of what is stored in each drawer.
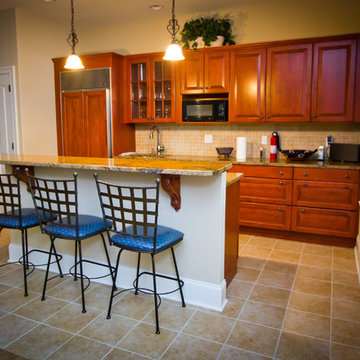
Ispirazione per una taverna chic interrata con pareti beige e pavimento con piastrelle in ceramica
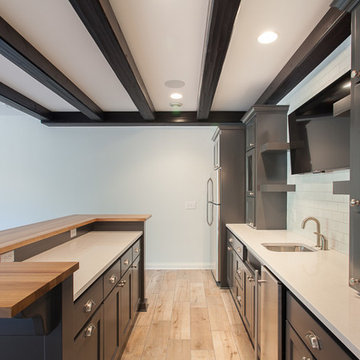
photos by: Worldesigns
Ispirazione per una grande taverna chic seminterrata con pareti grigie e pavimento con piastrelle in ceramica
Ispirazione per una grande taverna chic seminterrata con pareti grigie e pavimento con piastrelle in ceramica
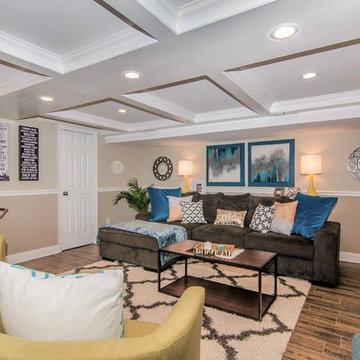
These clients had recently renovated the basement but had no idea how to make it look 'done.' They came to us for the finishing touches and a basic color palette. We took it over the finish line, applying the finishing touches and gave them a space they can be proud of and enjoy for years to come!
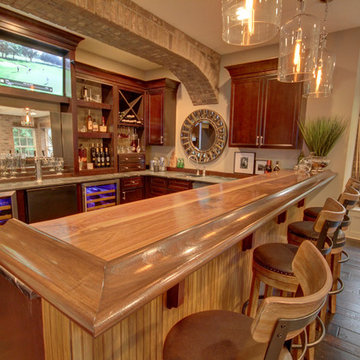
This basement incorporates the dream home bar, pool table hall, perfect football watching space and a dreamy wine cellar and tasting space in just one open-concept room. Design by Jennifer Croston.
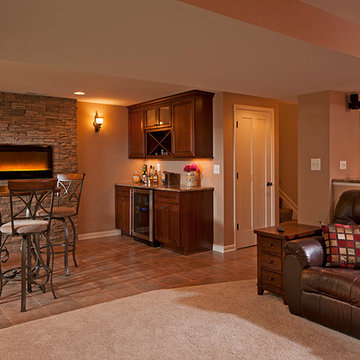
Photography by Mark Wieland
Foto di una taverna classica di medie dimensioni con pareti beige, pavimento con piastrelle in ceramica, camino classico e cornice del camino in pietra
Foto di una taverna classica di medie dimensioni con pareti beige, pavimento con piastrelle in ceramica, camino classico e cornice del camino in pietra
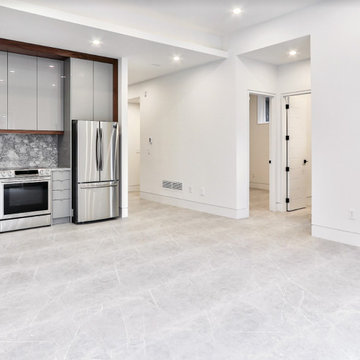
Basement View
Esempio di una grande taverna classica con sbocco, angolo bar, pareti bianche, pavimento con piastrelle in ceramica, camino ad angolo, cornice del camino piastrellata, pavimento grigio, soffitto ribassato e carta da parati
Esempio di una grande taverna classica con sbocco, angolo bar, pareti bianche, pavimento con piastrelle in ceramica, camino ad angolo, cornice del camino piastrellata, pavimento grigio, soffitto ribassato e carta da parati
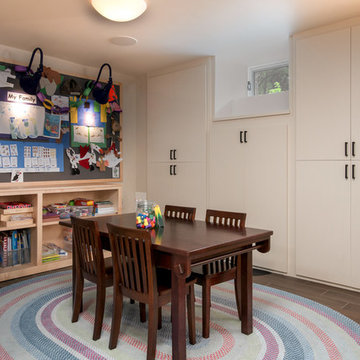
New kids playroom built around utilities, plumbing and gas
Ispirazione per una taverna tradizionale interrata di medie dimensioni con pareti beige e pavimento con piastrelle in ceramica
Ispirazione per una taverna tradizionale interrata di medie dimensioni con pareti beige e pavimento con piastrelle in ceramica
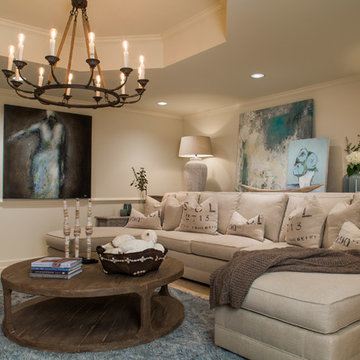
Jeff Herr
Esempio di una taverna tradizionale di medie dimensioni con sbocco, pareti beige e pavimento con piastrelle in ceramica
Esempio di una taverna tradizionale di medie dimensioni con sbocco, pareti beige e pavimento con piastrelle in ceramica
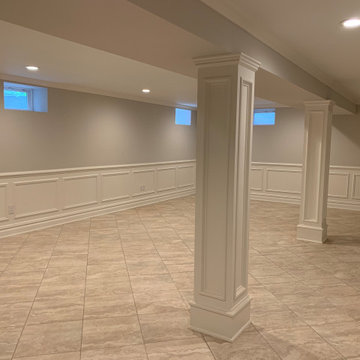
Esempio di una grande taverna tradizionale con pareti grigie, pavimento con piastrelle in ceramica e pavimento beige
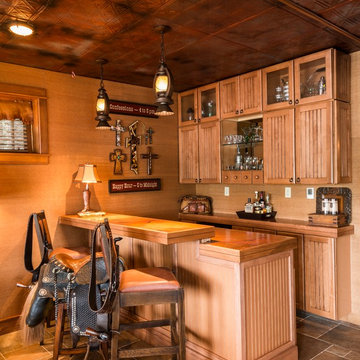
Interior designer Scott Dean's home on Sun Valley Lake
Foto di una taverna tradizionale di medie dimensioni con pavimento con piastrelle in ceramica, sbocco, pareti arancioni e camino classico
Foto di una taverna tradizionale di medie dimensioni con pavimento con piastrelle in ceramica, sbocco, pareti arancioni e camino classico
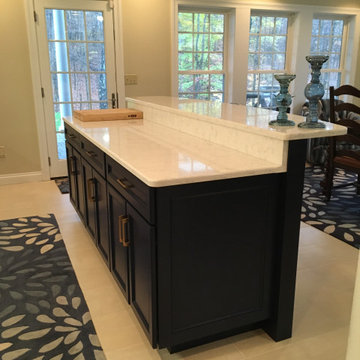
Ispirazione per una grande taverna classica con sbocco, pavimento con piastrelle in ceramica e pavimento beige
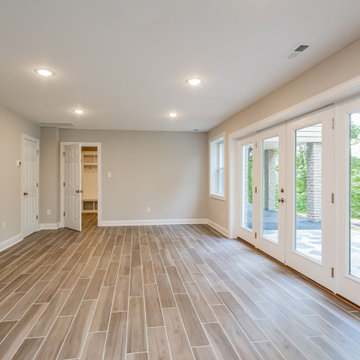
Extraordinary renovation of this waterfront retreat on Lake Cherokee! Situated on almost 1 acre and over 300 feet of coveted water frontage in a quiet cul-de-sac in Huguenot Farms, this 3 bedroom 3 bath home boasts stunning views of the lake as soon as you walk into the foyer. To the left is the dining room that connects to the kitchen and leads into a private office through a pocket door. The well-appointed kitchen has granite countertops, stainless steel Frigidaire appliances, two-toned cabinetry, an 8’ x 4’ island with farmhouse sink and view overlooking the lake and unique bar area with floating shelves and beverage cooler. Spacious pantry is accessed through another pocket door. Open kitchen flows into the family room, boasting abundant natural light and spectacular views of the water. Beautiful gray-stained hardwood floors lead down the hall to the owner’s suite (also with a great view of the lake), featuring granite countertops, water closet and oversized, frameless shower. Laundry room and 2 nicely-sized bedrooms that share a full bath with dual vanity finish off the main floor. Head downstairs to the huge rec/game room with wood-burning fireplace and two sets of double, full-lite doors that lead out to the lake. Off of the rec room is a study/office or fourth bedroom with full bath and walk-in closet, unfinished storage area with keyless entry and large, attached garage with potential workshop area.
624 Foto di taverne classiche con pavimento con piastrelle in ceramica
8
