123 Foto di taverne classiche con pareti in perlinato
Filtra anche per:
Budget
Ordina per:Popolari oggi
21 - 40 di 123 foto
1 di 3
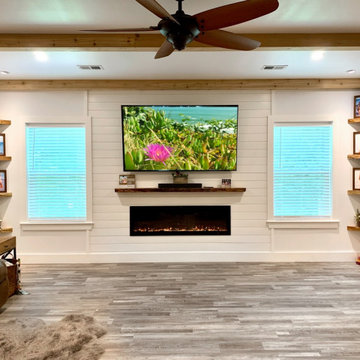
This was a full basement remodel. Large living room. Full kitchen, full bathroom, one bedroom, gym.
Esempio di una grande taverna chic con sbocco, home theatre, pareti bianche, pavimento in vinile, camino classico, cornice del camino in perlinato, pavimento grigio, travi a vista e pareti in perlinato
Esempio di una grande taverna chic con sbocco, home theatre, pareti bianche, pavimento in vinile, camino classico, cornice del camino in perlinato, pavimento grigio, travi a vista e pareti in perlinato
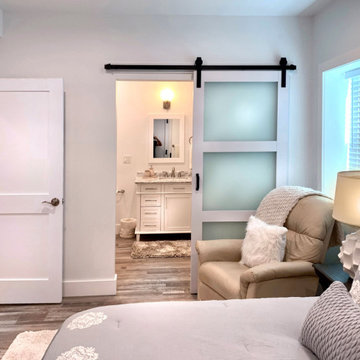
This was a full basement remodel. Large living room. Full kitchen, full bathroom, one bedroom, gym.
Ispirazione per una grande taverna chic con sbocco, home theatre, pareti bianche, pavimento in vinile, camino classico, cornice del camino in perlinato, pavimento grigio, travi a vista e pareti in perlinato
Ispirazione per una grande taverna chic con sbocco, home theatre, pareti bianche, pavimento in vinile, camino classico, cornice del camino in perlinato, pavimento grigio, travi a vista e pareti in perlinato
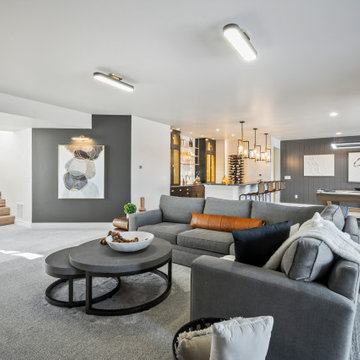
Modern Basement with custom wet bar, media area, pool table and professional pool table lighting
Foto di una grande taverna chic con sbocco, angolo bar, pareti grigie, moquette, pavimento grigio e pareti in perlinato
Foto di una grande taverna chic con sbocco, angolo bar, pareti grigie, moquette, pavimento grigio e pareti in perlinato
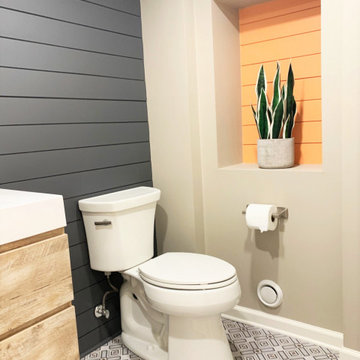
Idee per una grande taverna classica seminterrata con pareti grigie, pavimento in gres porcellanato, pavimento multicolore e pareti in perlinato
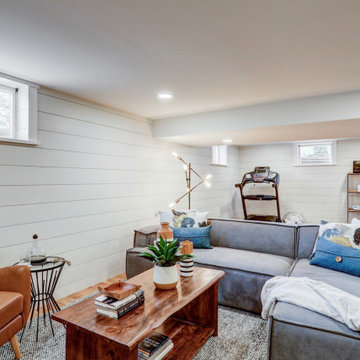
Full basement remodel with carpet stairway, industrial style railing, light brown vinyl plank flooring, white shiplap accent wall, recessed lighting, and dedicated workout area.
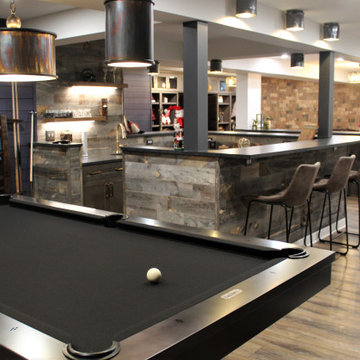
A stunning basement renovation in Frederick County Maryland with a rustic vibe and western style decor by Talon Construction. Check out all the barn wood trim and shiplap and stone veneer finishes throughout the living space that provides that your at a tavern out west. Many of these fantastic design ideas can be included in your next project
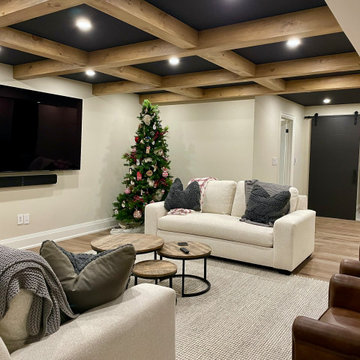
Immagine di una grande taverna chic interrata con angolo bar, parquet chiaro, nessun camino, pavimento beige, travi a vista e pareti in perlinato
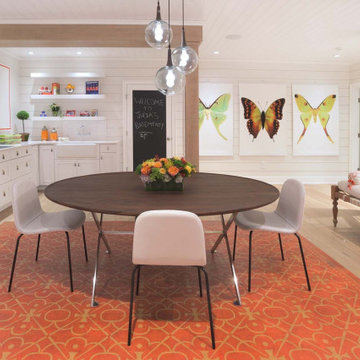
Immagine di una grande taverna tradizionale interrata con home theatre, pareti bianche, parquet chiaro, soffitto in perlinato e pareti in perlinato
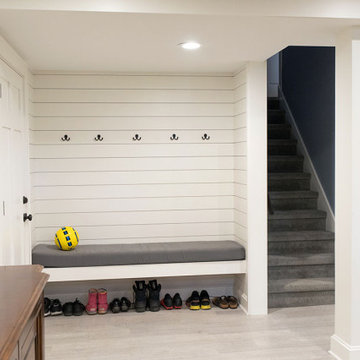
The new basement entry includes a built-in bench and wall hooks.
Immagine di una grande taverna tradizionale interrata con pareti bianche, pavimento in vinile, pavimento beige e pareti in perlinato
Immagine di una grande taverna tradizionale interrata con pareti bianche, pavimento in vinile, pavimento beige e pareti in perlinato
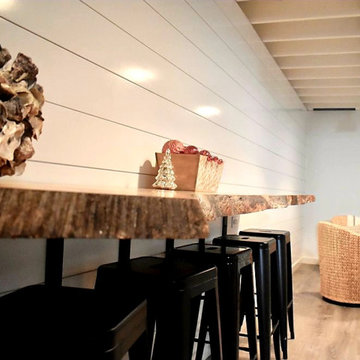
Basement Bar with live edge wood bar top
Esempio di una taverna tradizionale con angolo bar, pavimento marrone, travi a vista e pareti in perlinato
Esempio di una taverna tradizionale con angolo bar, pavimento marrone, travi a vista e pareti in perlinato
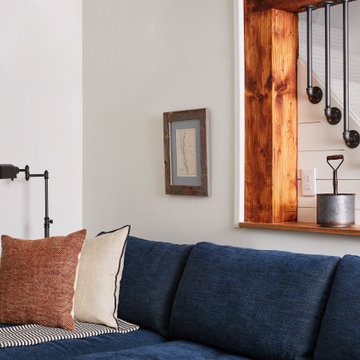
From addressing recurring water problems to integrating common eyesores seamlessly into the overall design, this basement transformed into a space the whole family (and their guests) love.
Like many 1920s homes in the Linden Hills area, the basement felt narrow, dark, and uninviting, but Homes and Such was committed to identifying creative solutions within the existing structure that transformed the space.
Subtle tweaks to the floor plan made better use of the available square footage and created a more functional design. At the bottom of the stairs, a bedroom was transformed into a cozy, living space, creating more openness with a central foyer and separation from the guest bedroom spaces. Nearby is a small workspace, adding bonus function to this cozy basement and taking advantage of all available space.
Exposed wood and pipe detail adds cohesion throughout the basement, while also seamlessly blending with the modern farmhouse vibe.
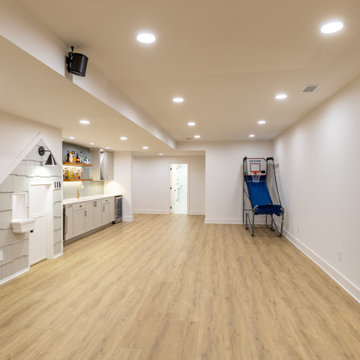
This transitional design style basement finish checks all the boxes and is the perfect hangout spot for the entire family. This space features a playroom, home gym, bathroom, guest bedroom, wet bar, understairs playhouse, and lounge area with a media accent wall.
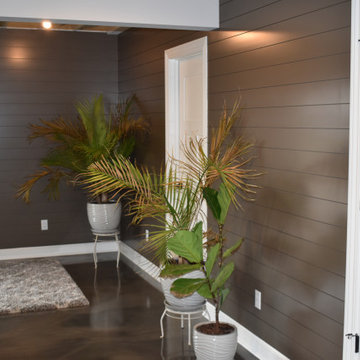
Entire basement finish-out project for new home
Idee per una grande taverna classica con sbocco, sala giochi, pareti multicolore, pavimento in cemento, pavimento multicolore, travi a vista e pareti in perlinato
Idee per una grande taverna classica con sbocco, sala giochi, pareti multicolore, pavimento in cemento, pavimento multicolore, travi a vista e pareti in perlinato
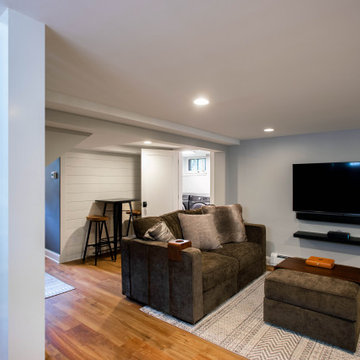
Foto di una taverna classica seminterrata di medie dimensioni con home theatre, parquet chiaro, pavimento marrone e pareti in perlinato
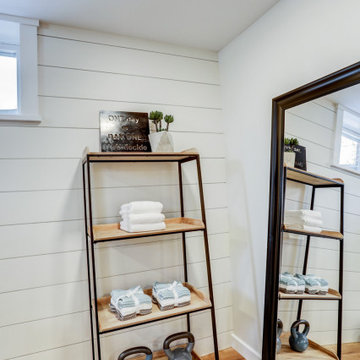
Full basement remodel with carpet stairway, industrial style railing, light brown vinyl plank flooring, white shiplap accent wall, recessed lighting, and dedicated workout area.
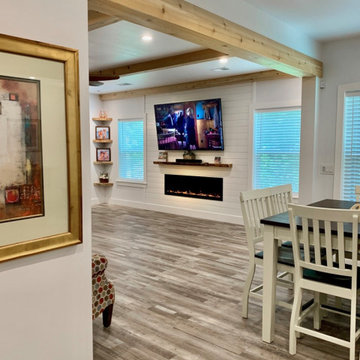
This was a full basement remodel. Large living room. Full kitchen, full bathroom, one bedroom, gym.
Esempio di una grande taverna classica con sbocco, home theatre, pareti bianche, pavimento in vinile, camino classico, cornice del camino in perlinato, pavimento grigio, travi a vista e pareti in perlinato
Esempio di una grande taverna classica con sbocco, home theatre, pareti bianche, pavimento in vinile, camino classico, cornice del camino in perlinato, pavimento grigio, travi a vista e pareti in perlinato
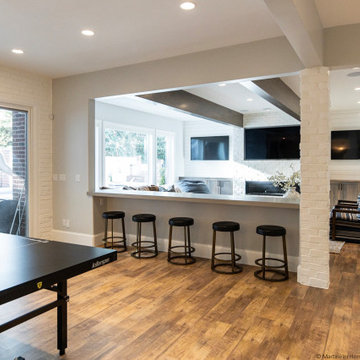
Ispirazione per una grande taverna tradizionale con sbocco, angolo bar, pareti grigie, pavimento in vinile, cornice del camino in mattoni, pavimento marrone, travi a vista e pareti in perlinato
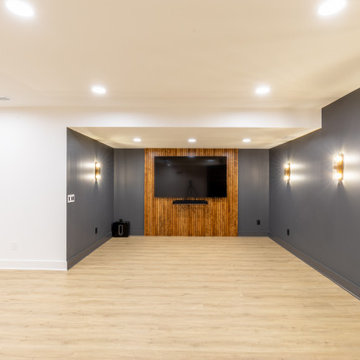
This transitional design style basement finish checks all the boxes and is the perfect hangout spot for the entire family. This space features a playroom, home gym, bathroom, guest bedroom, wet bar, understairs playhouse, and lounge area with a media accent wall.
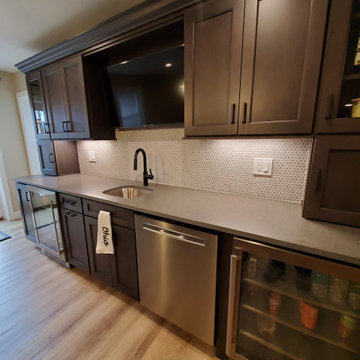
Idee per una grande taverna chic con sbocco, angolo bar, pareti beige, pavimento in laminato, pavimento marrone e pareti in perlinato
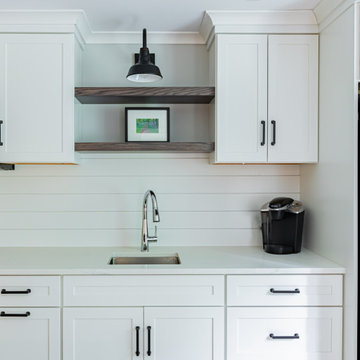
Foto di un'ampia taverna tradizionale con sbocco, pareti grigie, pavimento in vinile, pavimento marrone e pareti in perlinato
123 Foto di taverne classiche con pareti in perlinato
2