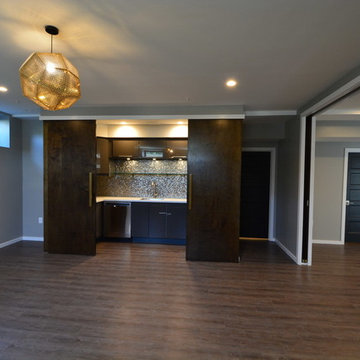4.135 Foto di taverne classiche con nessun camino
Filtra anche per:
Budget
Ordina per:Popolari oggi
161 - 180 di 4.135 foto
1 di 3
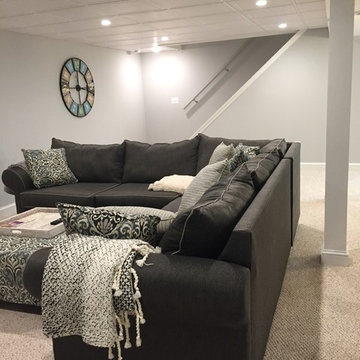
This basement has outlived its original wall paneling (see before pictures) and became more of a storage than enjoyable living space. With minimum changes to the original footprint, all walls and flooring and ceiling have been removed and replaced with light and modern finishes. LVT flooring with wood grain design in wet areas, carpet in all living spaces. Custom-built bookshelves house family pictures and TV for movie nights. Bar will surely entertain many guests for holidays and family gatherings.
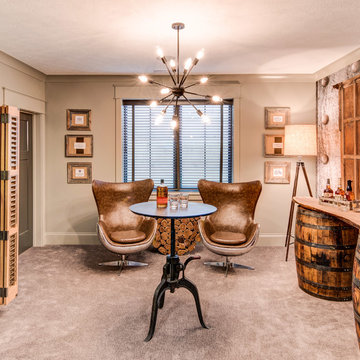
A medley of modern-rustic design and patterns come together in this transitional style home.
Project completed by Wendy Langston's Everything Home interior design firm, which serves Carmel, Zionsville, Fishers, Westfield, Noblesville, and Indianapolis.
For more about Everything Home, click here: https://everythinghomedesigns.com/
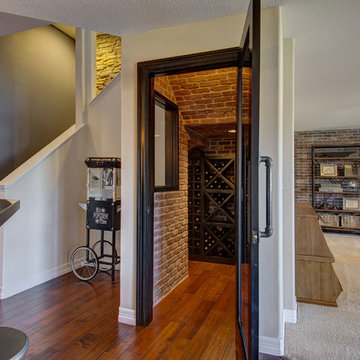
©Finished Basement Company
Esempio di una taverna classica di medie dimensioni con sbocco, pareti blu, parquet scuro, nessun camino e pavimento marrone
Esempio di una taverna classica di medie dimensioni con sbocco, pareti blu, parquet scuro, nessun camino e pavimento marrone
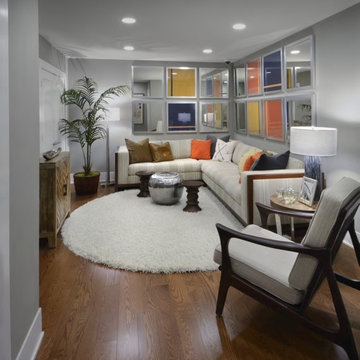
EYA
Foto di una taverna chic con sbocco, pareti grigie, pavimento in legno massello medio e nessun camino
Foto di una taverna chic con sbocco, pareti grigie, pavimento in legno massello medio e nessun camino
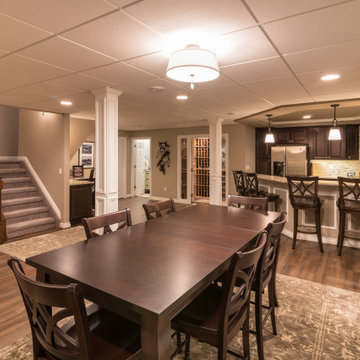
Idee per una grande taverna chic seminterrata con pareti beige, pavimento in legno massello medio, nessun camino e pavimento marrone
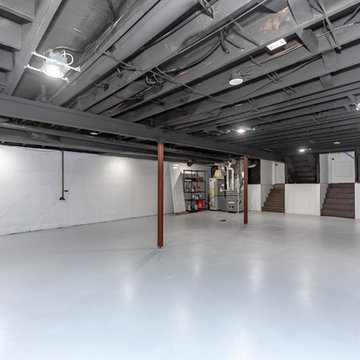
Esempio di un'ampia taverna classica seminterrata con pareti bianche, pavimento in cemento, nessun camino e pavimento grigio
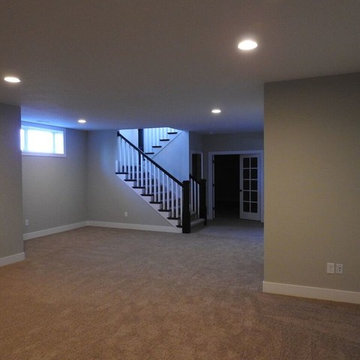
Esempio di una grande taverna tradizionale con sbocco, pareti beige, moquette e nessun camino
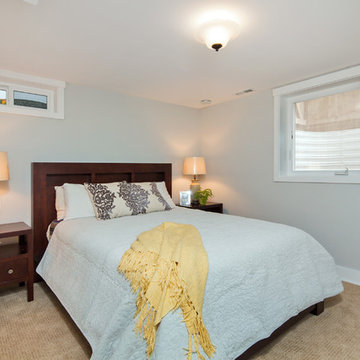
Build: Jackson Design Build. Photography: Malia Campbell
Immagine di una taverna tradizionale seminterrata di medie dimensioni con pareti blu, moquette, nessun camino e pavimento beige
Immagine di una taverna tradizionale seminterrata di medie dimensioni con pareti blu, moquette, nessun camino e pavimento beige
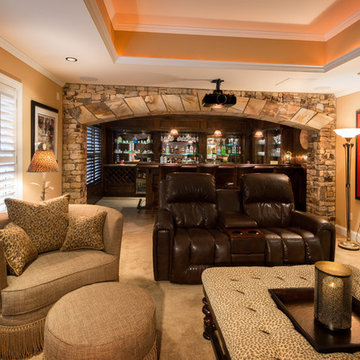
Heather Fritz
Ispirazione per una grande taverna classica con sbocco, pareti arancioni, moquette e nessun camino
Ispirazione per una grande taverna classica con sbocco, pareti arancioni, moquette e nessun camino
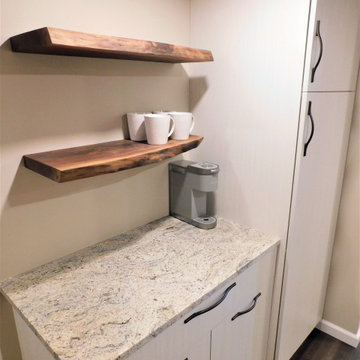
Idee per una grande taverna chic con sbocco, pareti beige, pavimento in vinile, nessun camino e pavimento marrone
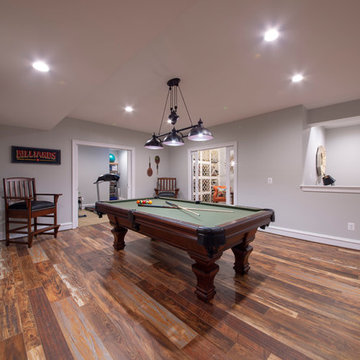
Foto di un'ampia taverna tradizionale con sbocco, pareti grigie, pavimento in legno massello medio, nessun camino e pavimento marrone
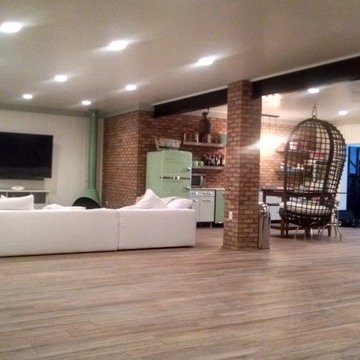
Brick Pillars on the columns of this basement renovation project
Immagine di una grande taverna tradizionale con pareti bianche, pavimento in legno massello medio, nessun camino e pavimento marrone
Immagine di una grande taverna tradizionale con pareti bianche, pavimento in legno massello medio, nessun camino e pavimento marrone
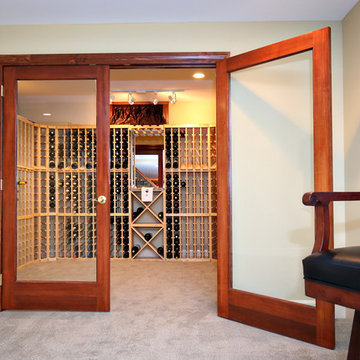
Idee per una taverna chic seminterrata con pareti gialle, moquette e nessun camino
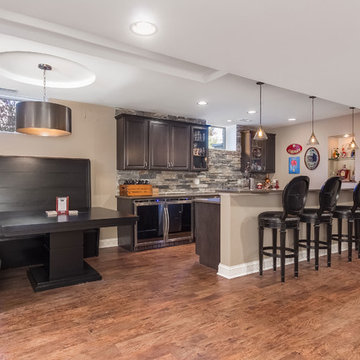
Wet bar with stone backsplash, bench seating and hardwood floors. ©Finished Basement Company
Idee per una taverna chic seminterrata di medie dimensioni con pareti marroni, parquet scuro, nessun camino e pavimento marrone
Idee per una taverna chic seminterrata di medie dimensioni con pareti marroni, parquet scuro, nessun camino e pavimento marrone
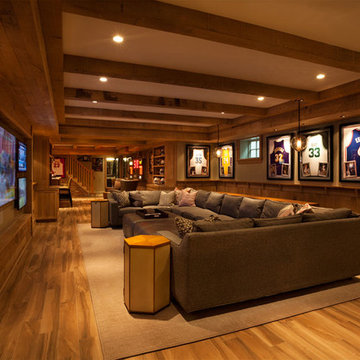
Idee per un'ampia taverna tradizionale con pareti beige, pavimento in legno massello medio, nessun camino e pavimento giallo
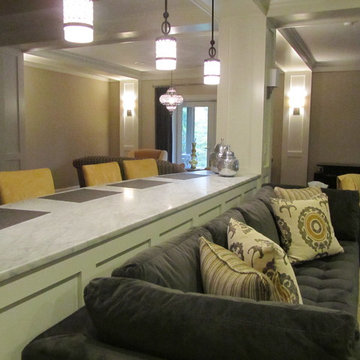
Donna Ventrice
Idee per una taverna chic di medie dimensioni con sbocco, pareti beige, pavimento in legno massello medio, nessun camino e pavimento marrone
Idee per una taverna chic di medie dimensioni con sbocco, pareti beige, pavimento in legno massello medio, nessun camino e pavimento marrone
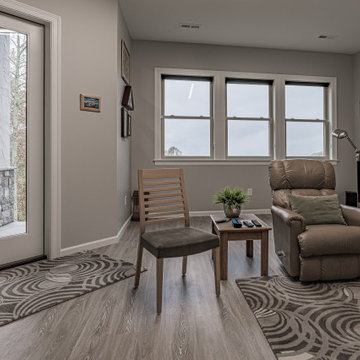
This lovely custom home leans towards a transitional/modern design with a stucco exterior, chrome finishes, grey color palette, and clean lines throughout.
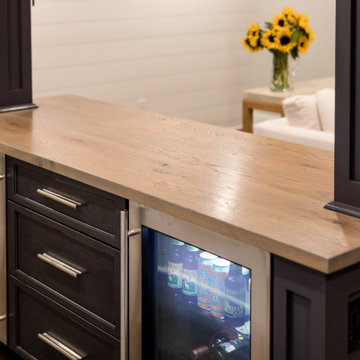
This Huntington Woods lower level renovation was recently finished in September of 2019. Created for a busy family of four, we designed the perfect getaway complete with custom millwork throughout, a complete gym, spa bathroom, craft room, laundry room, and most importantly, entertaining and living space.
From the main floor, a single pane glass door and decorative wall sconce invites us down. The patterned carpet runner and custom metal railing leads to handmade shiplap and millwork to create texture and depth. The reclaimed wood entertainment center allows for the perfect amount of storage and display. Constructed of wire brushed white oak, it becomes the focal point of the living space.
It’s easy to come downstairs and relax at the eye catching reclaimed wood countertop and island, with undercounter refrigerator and wine cooler to serve guests. Our gym contains a full length wall of glass, complete with rubber flooring, reclaimed wall paneling, and custom metalwork for shelving.
The office/craft room is concealed behind custom sliding barn doors, a perfect spot for our homeowner to write while the kids can use the Dekton countertops for crafts. The spa bathroom has heated floors, a steam shower, full surround lighting and a custom shower frame system to relax in total luxury. Our laundry room is whimsical and fresh, with rustic plank herringbone tile.
With this space layout and renovation, the finished basement is designed to be a perfect spot to entertain guests, watch a movie with the kids or even date night!
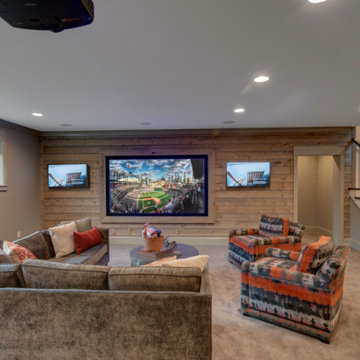
A medley of modern-rustic design and patterns come together in this transitional style home.
Project completed by Wendy Langston's Everything Home interior design firm, which serves Carmel, Zionsville, Fishers, Westfield, Noblesville, and Indianapolis.
For more about Everything Home, click here: https://everythinghomedesigns.com/
4.135 Foto di taverne classiche con nessun camino
9
