90 Foto di taverne classiche con cornice del camino in pietra ricostruita
Filtra anche per:
Budget
Ordina per:Popolari oggi
61 - 80 di 90 foto
1 di 3
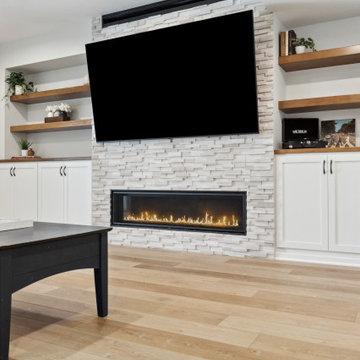
These clients wanted to renovate their basement but knew they wanted to manage the project themselves and were in it for the long haul. While it took longer than anticipated they were super happy with the warm and inviting design with added guest room, bar, and large entertainment space to host family game nights.
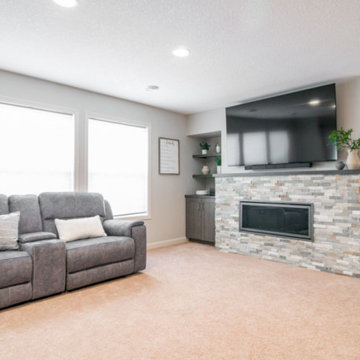
Immagine di una grande taverna classica con sbocco, angolo bar, pareti beige, moquette, camino classico, cornice del camino in pietra ricostruita e pavimento beige
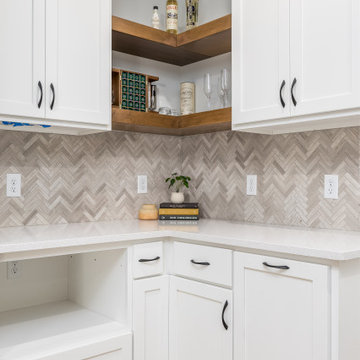
These clients wanted to renovate their basement but knew they wanted to manage the project themselves and were in it for the long haul. While it took longer than anticipated they were super happy with the warm and inviting design with added guest room, bar, and large entertainment space to host family game nights.
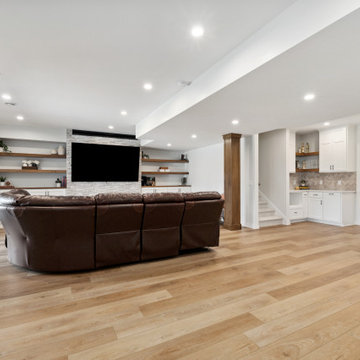
These clients wanted to renovate their basement but knew they wanted to manage the project themselves and were in it for the long haul. While it took longer than anticipated they were super happy with the warm and inviting design with added guest room, bar, and large entertainment space to host family game nights.
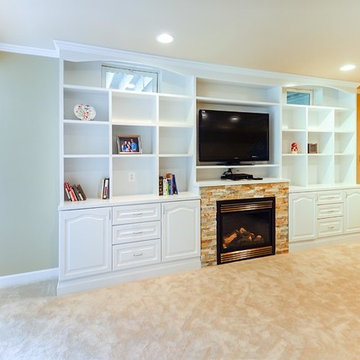
This built-in entertainment center is the accent this basement living room.
Idee per una taverna tradizionale di medie dimensioni con sbocco, pareti gialle, moquette, camino sospeso, cornice del camino in pietra ricostruita e pavimento beige
Idee per una taverna tradizionale di medie dimensioni con sbocco, pareti gialle, moquette, camino sospeso, cornice del camino in pietra ricostruita e pavimento beige
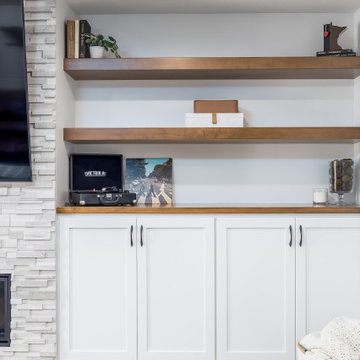
These clients wanted to renovate their basement but knew they wanted to manage the project themselves and were in it for the long haul. While it took longer than anticipated they were super happy with the warm and inviting design with added guest room, bar, and large entertainment space to host family game nights.
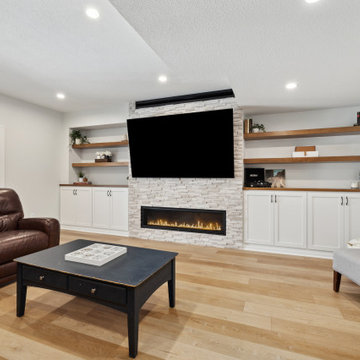
These clients wanted to renovate their basement but knew they wanted to manage the project themselves and were in it for the long haul. While it took longer than anticipated they were super happy with the warm and inviting design with added guest room, bar, and large entertainment space to host family game nights.
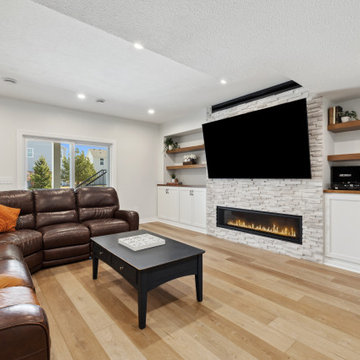
These clients wanted to renovate their basement but knew they wanted to manage the project themselves and were in it for the long haul. While it took longer than anticipated they were super happy with the warm and inviting design with added guest room, bar, and large entertainment space to host family game nights.
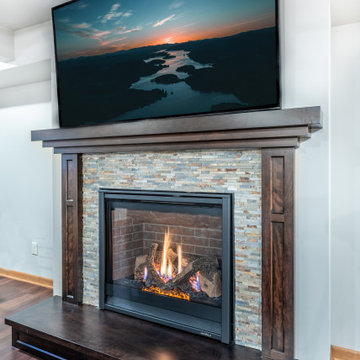
The fireplace was a must, but Steve and Lana were flexible about the rest of the finished basement, including furnishings and use of the space. The Heat N Glo Slimline Natural Gas fireplace and TV were the focal point in the family room. A perfectly sized sectional nestled up against a column is the perfect place to enjoy the fireplace and watch the game
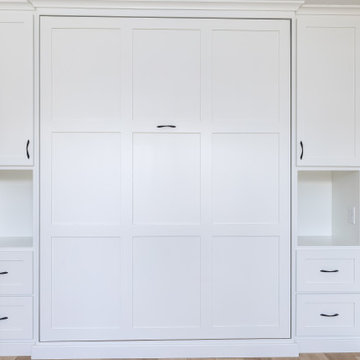
These clients wanted to renovate their basement but knew they wanted to manage the project themselves and were in it for the long haul. While it took longer than anticipated they were super happy with the warm and inviting design with added guest room, bar, and large entertainment space to host family game nights.
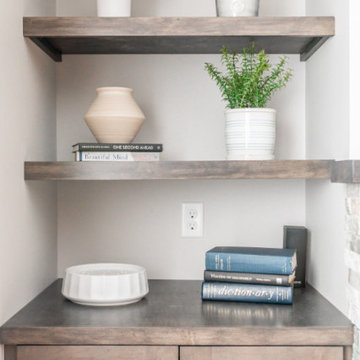
Immagine di una grande taverna chic con sbocco, angolo bar, pareti beige, moquette, camino classico, cornice del camino in pietra ricostruita e pavimento beige
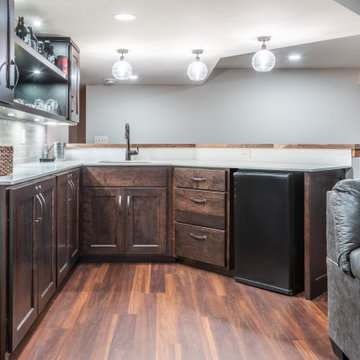
Steve wanted a bar in the space to entertain friends. The design required several revisions to get it right. Steve wanted a design with a traditional bar mirror and a display area to show off glassware and liquor bottles. Lana wanted the alcohol locked away. In the end, we met both of their needs
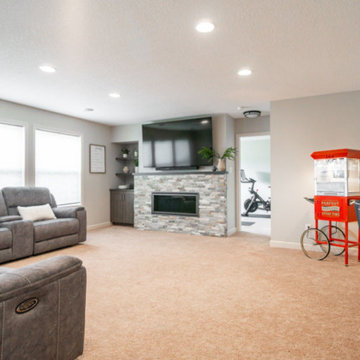
Foto di una grande taverna tradizionale con sbocco, angolo bar, pareti beige, moquette, camino classico, cornice del camino in pietra ricostruita e pavimento beige
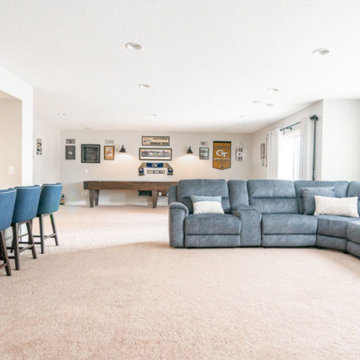
Immagine di una grande taverna tradizionale con sbocco, angolo bar, pareti beige, moquette, camino classico, cornice del camino in pietra ricostruita e pavimento beige
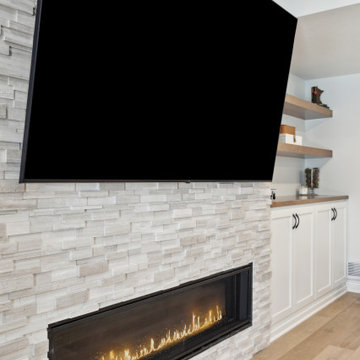
These clients wanted to renovate their basement but knew they wanted to manage the project themselves and were in it for the long haul. While it took longer than anticipated they were super happy with the warm and inviting design with added guest room, bar, and large entertainment space to host family game nights.
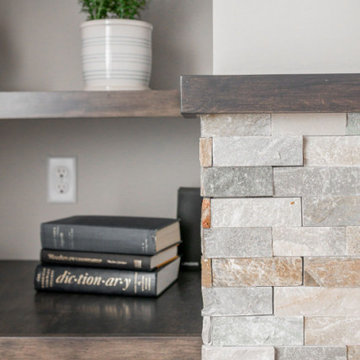
Idee per una grande taverna tradizionale con sbocco, angolo bar, pareti beige, moquette, camino classico, cornice del camino in pietra ricostruita e pavimento beige
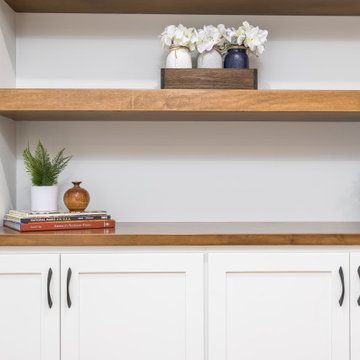
These clients wanted to renovate their basement but knew they wanted to manage the project themselves and were in it for the long haul. While it took longer than anticipated they were super happy with the warm and inviting design with added guest room, bar, and large entertainment space to host family game nights.
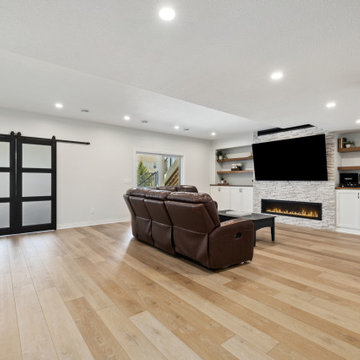
These clients wanted to renovate their basement but knew they wanted to manage the project themselves and were in it for the long haul. While it took longer than anticipated they were super happy with the warm and inviting design with added guest room, bar, and large entertainment space to host family game nights.
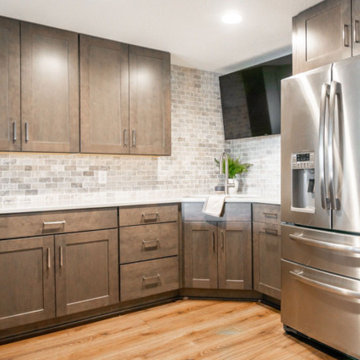
Esempio di una grande taverna chic con sbocco, angolo bar, pareti beige, moquette, camino classico, cornice del camino in pietra ricostruita e pavimento beige
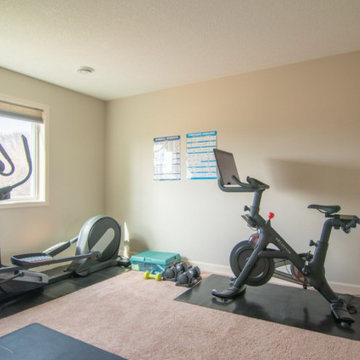
Immagine di una grande taverna tradizionale con sbocco, angolo bar, pareti beige, moquette, camino classico, cornice del camino in pietra ricostruita e pavimento beige
90 Foto di taverne classiche con cornice del camino in pietra ricostruita
4