175 Foto di taverne classiche con cornice del camino in legno
Filtra anche per:
Budget
Ordina per:Popolari oggi
81 - 100 di 175 foto
1 di 3
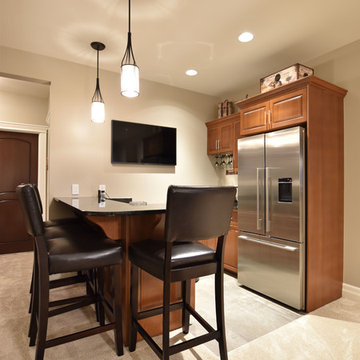
Esempio di una grande taverna chic con sbocco, pareti beige, moquette, camino classico, cornice del camino in legno e pavimento beige
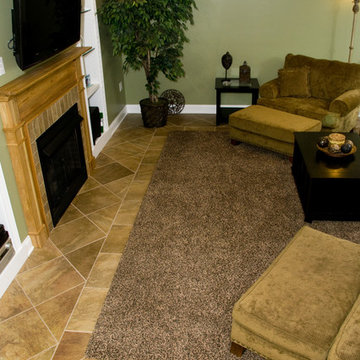
This stylish tile floor with a diagonal layout frames the carpet which helps provide warmth and sound abatement for the sitting area.
Immagine di una taverna classica di medie dimensioni con sbocco, pareti verdi, pavimento in gres porcellanato, cornice del camino in legno e pavimento marrone
Immagine di una taverna classica di medie dimensioni con sbocco, pareti verdi, pavimento in gres porcellanato, cornice del camino in legno e pavimento marrone
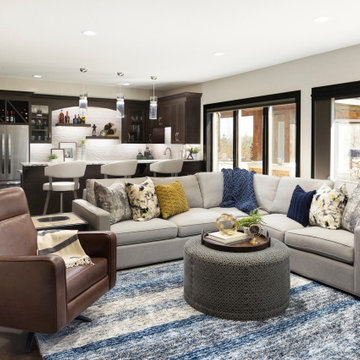
This open area has plenty of space for every member of this family. There is plenty of room to sit down and relax on this comfy sectional that is adjacent to stunning windows that bring in lots of natural light to this lower level.
This is one we wouldn't mind hanging out at and have a couple of drinks. The pendants and undercabinet lighting help make the space brighter, while also keeping it moody with the dark wood cabinetry.
Photos by Spacecrafting Photography
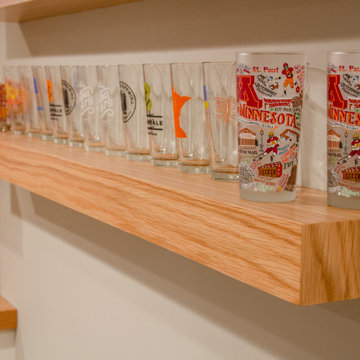
The use of clear White Oak for shelving (that looks and feels like furniture), for the gas fireplace framing and hearth, cabinet drawers, a countertop, even for the stair steps ties everything together.
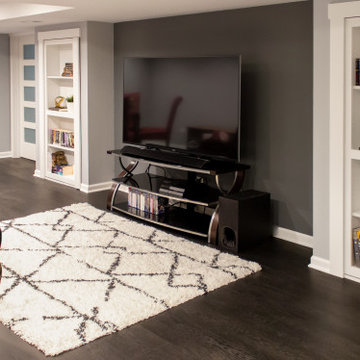
Main basement living area with murphy door speakeasy entrance on the left side.
Esempio di una taverna chic interrata di medie dimensioni con angolo bar, pareti grigie, pavimento in vinile, cornice del camino in legno e pavimento grigio
Esempio di una taverna chic interrata di medie dimensioni con angolo bar, pareti grigie, pavimento in vinile, cornice del camino in legno e pavimento grigio
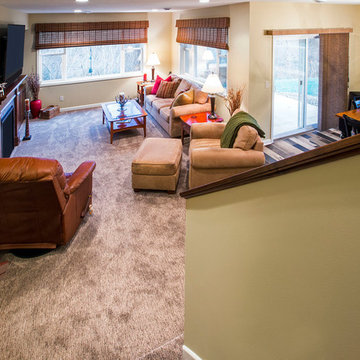
Using my clients existing furnishings we choose the material selections to complement his style and give a more rustic look to the basement. The woven window shades allow for various looks and light control within the room.
Interior design by Sarah Bernardy Design, LLC Photography by Steve Voegeli
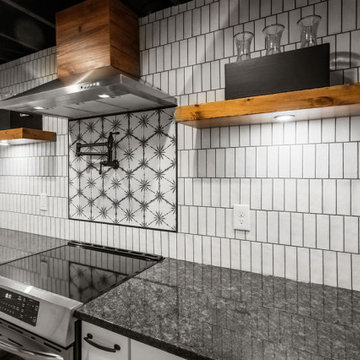
We transitioned this unfinished basement to a functional space including a kitchen, workout room, lounge area, extra bathroom and music room. The homeowners opted for an exposed black ceiling and epoxy coated floor, and upgraded the stairwell with creative two-toned shiplap and a stained wood tongue and groove ceiling. This is a perfect example of using an unfinished basement to increase useable space that meets your specific needs.
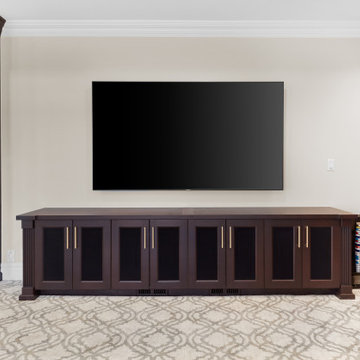
Cherry stained bar, fireplace mantel and entertainment unit
Idee per una taverna chic con sbocco, moquette, camino classico e cornice del camino in legno
Idee per una taverna chic con sbocco, moquette, camino classico e cornice del camino in legno
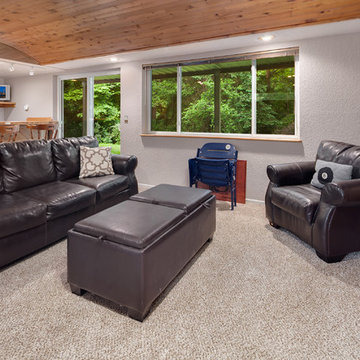
Additional view of original details including the barrel vaulted ceiling and custom oversized wet bar. Above the bar modern square ceiling tiles were installed with new track lighting to brighten up the dark space.
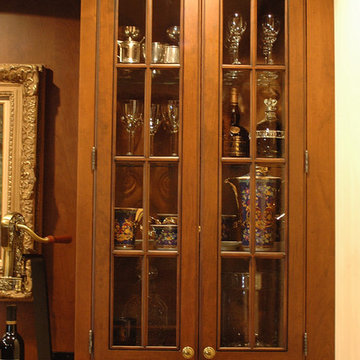
Mont Hartman
Ispirazione per una grande taverna classica con sbocco, pareti beige, moquette, stufa a legna, cornice del camino in legno e pavimento beige
Ispirazione per una grande taverna classica con sbocco, pareti beige, moquette, stufa a legna, cornice del camino in legno e pavimento beige
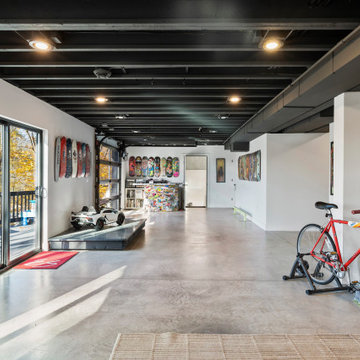
This basement is walk-out that provides views of beautiful views of Okauchee Lake. The industrial design style features a custom finished concrete floor, exposed ceiling and a glass garage door that provides that interior/exterior connection.
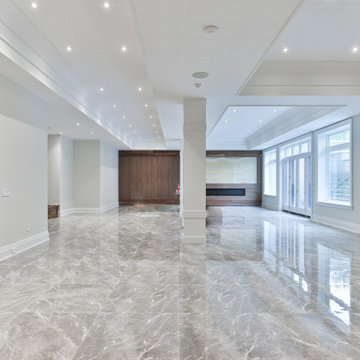
Basement View
Foto di una grande taverna classica con sbocco, angolo bar, pareti grigie, pavimento in gres porcellanato, camino classico, cornice del camino in legno, pavimento grigio, soffitto ribassato e pannellatura
Foto di una grande taverna classica con sbocco, angolo bar, pareti grigie, pavimento in gres porcellanato, camino classico, cornice del camino in legno, pavimento grigio, soffitto ribassato e pannellatura
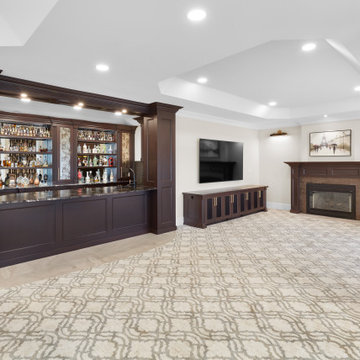
Cherry stained bar, fireplace mantel and entertainment unit
Esempio di una taverna chic con sbocco, moquette, camino classico e cornice del camino in legno
Esempio di una taverna chic con sbocco, moquette, camino classico e cornice del camino in legno
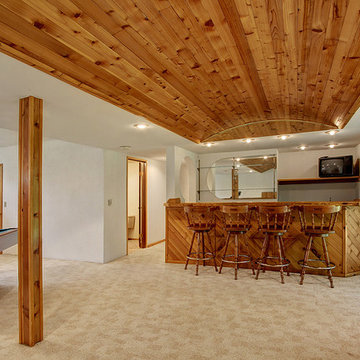
Original space. The rounded mirror and opening to the bar were kept to respect the original design and craftsmanship of the custom bar. Carpet around the bar and down the hallway were replaced with luxury vinyl plank flooring while the remaining space received an upgraded twist carpet designed for basement applications.
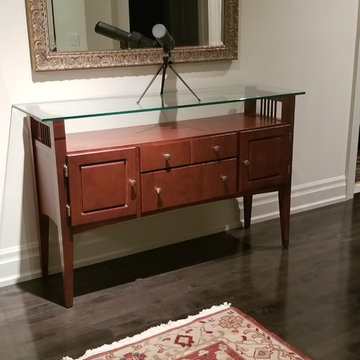
Ispirazione per una taverna tradizionale interrata di medie dimensioni con pareti beige, camino classico, cornice del camino in legno e pavimento marrone
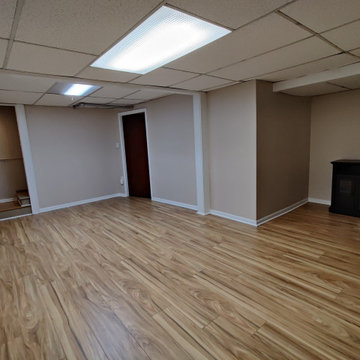
Redesigned and finished basement with waterproof flooring, electric fireplace/Media center combination.
Idee per una taverna chic interrata di medie dimensioni con pareti beige, pavimento in laminato, camino classico, cornice del camino in legno e pavimento multicolore
Idee per una taverna chic interrata di medie dimensioni con pareti beige, pavimento in laminato, camino classico, cornice del camino in legno e pavimento multicolore
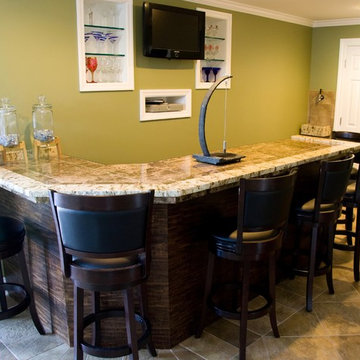
Opposite the sitting area the bar offers guests a beautiful watering hole and a place for friends to gather.
Foto di una taverna classica di medie dimensioni con sbocco, pareti verdi, pavimento in gres porcellanato, cornice del camino in legno e pavimento marrone
Foto di una taverna classica di medie dimensioni con sbocco, pareti verdi, pavimento in gres porcellanato, cornice del camino in legno e pavimento marrone
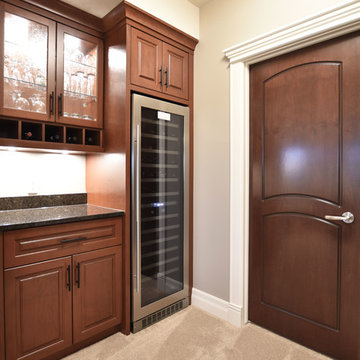
Ispirazione per una grande taverna chic con sbocco, pareti beige, moquette, camino classico, cornice del camino in legno e pavimento beige
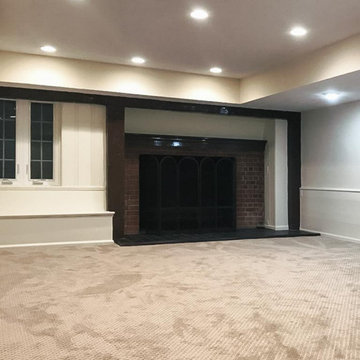
Extensive remodel to this beautiful 1930’s Tudor that included an addition that housed a custom kitchen with box beam ceilings, a family room and an upgraded master suite with marble bath.
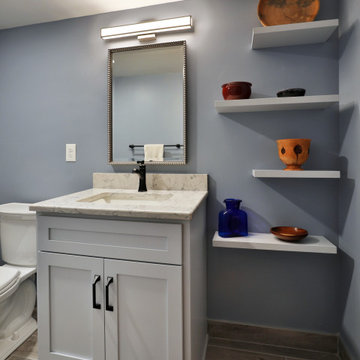
Previous client wanted to explore re-finishing their lower level to create a club like feel. The client prefers craftsman style finishes. ValEquity Construction removed a shower from the bathroom in order to reclaim wall space in a media room. The fireplace surround is the showstopper of the project. The firebox was clad in Cosentino Dekton and finished with custom built panels and painted.
175 Foto di taverne classiche con cornice del camino in legno
5