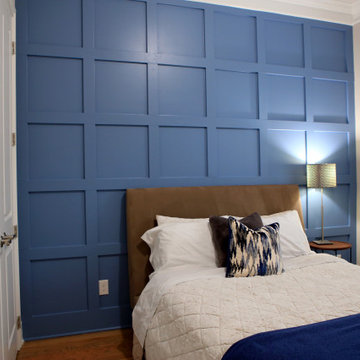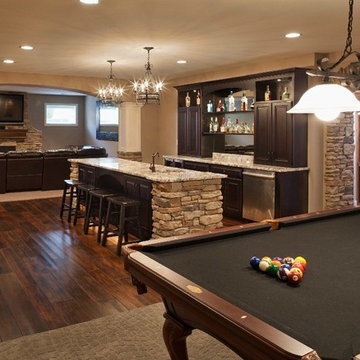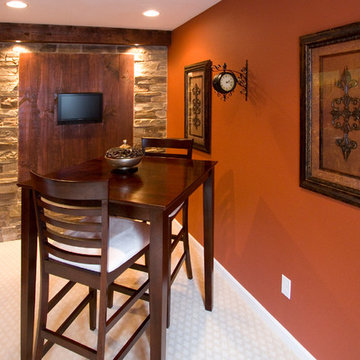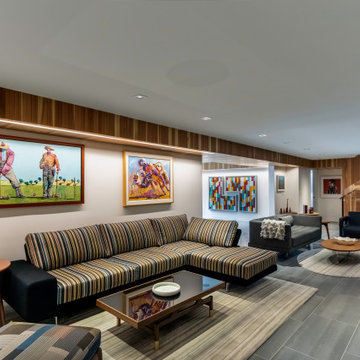1.284 Foto di taverne blu, viola
Filtra anche per:
Budget
Ordina per:Popolari oggi
101 - 120 di 1.284 foto
1 di 3

Phoenix photographic
Idee per una grande taverna chic con pareti marroni, pavimento in ardesia, nessun camino e angolo bar
Idee per una grande taverna chic con pareti marroni, pavimento in ardesia, nessun camino e angolo bar
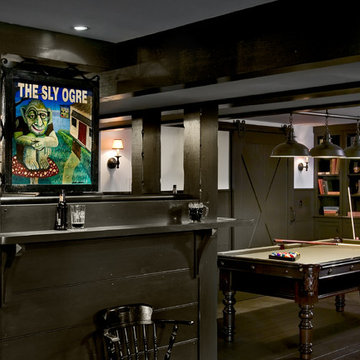
Basement Pub. Rob Karosis Photographer
Esempio di una taverna chic interrata con parquet scuro, nessun camino, pareti beige e pavimento grigio
Esempio di una taverna chic interrata con parquet scuro, nessun camino, pareti beige e pavimento grigio

Basement
Immagine di una grande taverna chic interrata con pareti grigie, parquet scuro e pavimento marrone
Immagine di una grande taverna chic interrata con pareti grigie, parquet scuro e pavimento marrone
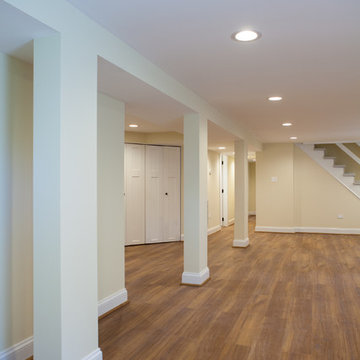
Studio West Photography
Immagine di una grande taverna chic seminterrata con pareti beige e pavimento in vinile
Immagine di una grande taverna chic seminterrata con pareti beige e pavimento in vinile

Large open floor plan in basement with full built-in bar, fireplace, game room and seating for all sorts of activities. Cabinetry at the bar provided by Brookhaven Cabinetry manufactured by Wood-Mode Cabinetry. Cabinetry is constructed from maple wood and finished in an opaque finish. Glass front cabinetry includes reeded glass for privacy. Bar is over 14 feet long and wrapped in wainscot panels. Although not shown, the interior of the bar includes several undercounter appliances: refrigerator, dishwasher drawer, microwave drawer and refrigerator drawers; all, except the microwave, have decorative wood panels.

An open floorplan creatively incorporates space for a bar and seating, pool area, gas fireplace, and theatre room (set off by seating and cabinetry).
Immagine di una grande taverna minimal con parquet chiaro, pareti bianche e pavimento beige
Immagine di una grande taverna minimal con parquet chiaro, pareti bianche e pavimento beige
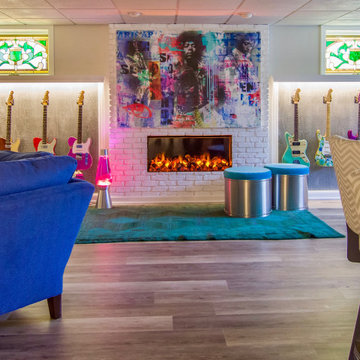
Immagine di una grande taverna bohémian con sbocco, pareti grigie, pavimento in vinile, camino classico, cornice del camino in mattoni e pavimento grigio
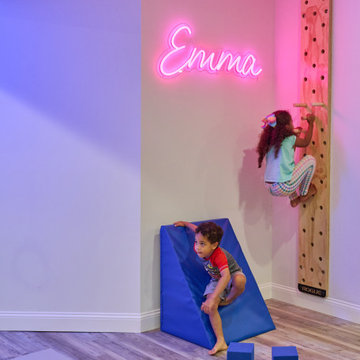
Kids' room - modern kids' room idea in New York - Houzz
Ispirazione per una taverna minimalista
Ispirazione per una taverna minimalista

Ispirazione per una grande taverna chic interrata con pareti beige, moquette, camino classico e sala giochi

Foto di una taverna chic interrata di medie dimensioni con pareti beige, moquette, camino classico e cornice del camino in mattoni
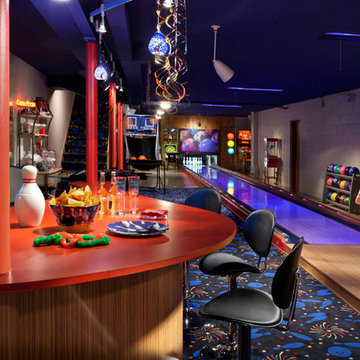
Photo: Edmunds Studios Photography
Ispirazione per una grande taverna eclettica con sala giochi, moquette e pavimento multicolore
Ispirazione per una grande taverna eclettica con sala giochi, moquette e pavimento multicolore

This 4,500 sq ft basement in Long Island is high on luxe, style, and fun. It has a full gym, golf simulator, arcade room, home theater, bar, full bath, storage, and an entry mud area. The palette is tight with a wood tile pattern to define areas and keep the space integrated. We used an open floor plan but still kept each space defined. The golf simulator ceiling is deep blue to simulate the night sky. It works with the room/doors that are integrated into the paneling — on shiplap and blue. We also added lights on the shuffleboard and integrated inset gym mirrors into the shiplap. We integrated ductwork and HVAC into the columns and ceiling, a brass foot rail at the bar, and pop-up chargers and a USB in the theater and the bar. The center arm of the theater seats can be raised for cuddling. LED lights have been added to the stone at the threshold of the arcade, and the games in the arcade are turned on with a light switch.
---
Project designed by Long Island interior design studio Annette Jaffe Interiors. They serve Long Island including the Hamptons, as well as NYC, the tri-state area, and Boca Raton, FL.
For more about Annette Jaffe Interiors, click here:
https://annettejaffeinteriors.com/
To learn more about this project, click here:
https://annettejaffeinteriors.com/basement-entertainment-renovation-long-island/
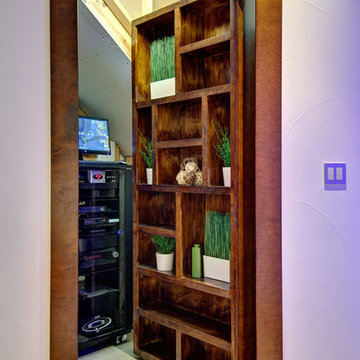
A bookshelf is a secret door that opens to reveal hidden storage. ©Finished Basement Company
Esempio di una grande taverna minimal seminterrata con pareti bianche, moquette, nessun camino e pavimento bianco
Esempio di una grande taverna minimal seminterrata con pareti bianche, moquette, nessun camino e pavimento bianco

Diane Burgoyne Interiors
Photography by Tim Proctor
Esempio di una taverna tradizionale interrata con pareti blu, nessun camino, moquette e pavimento grigio
Esempio di una taverna tradizionale interrata con pareti blu, nessun camino, moquette e pavimento grigio

In this Basement, we created a place to relax, entertain, and ultimately create memories in this glam, elegant, with a rustic twist vibe space. The Cambria Luxury Series countertop makes a statement and sets the tone. A white background intersected with bold, translucent black and charcoal veins with muted light gray spatter and cross veins dispersed throughout. We created three intimate areas to entertain without feeling separated as a whole.
1.284 Foto di taverne blu, viola
6

