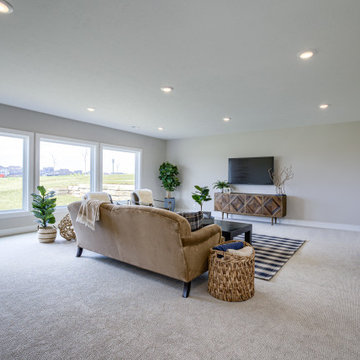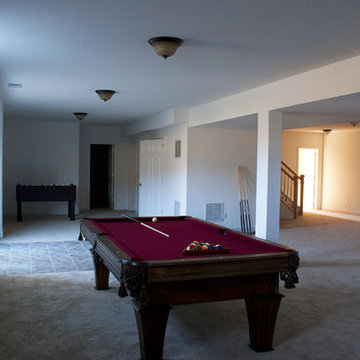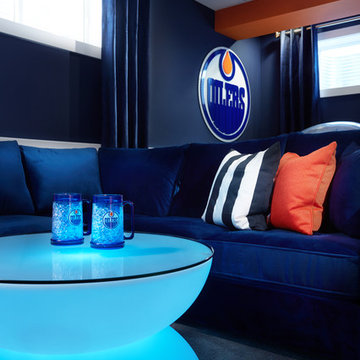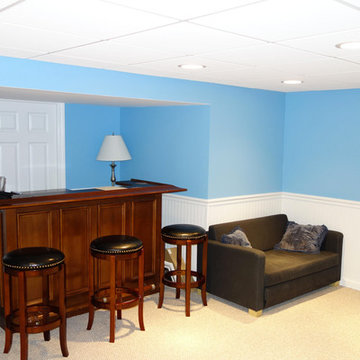100 Foto di taverne blu con moquette
Filtra anche per:
Budget
Ordina per:Popolari oggi
81 - 100 di 100 foto
1 di 3
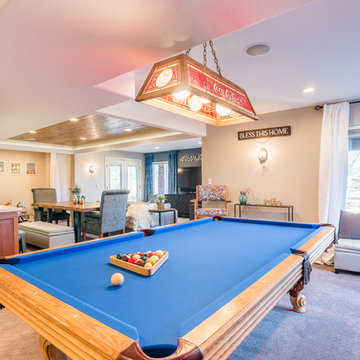
The client came to G Squared with a desire to renovate their 1000 sf basement. Floor plan layout was changed, and new finishes, furniture, lighting, and window coverings were established to make the space more comfortable.
Photos by From the Hip Photography
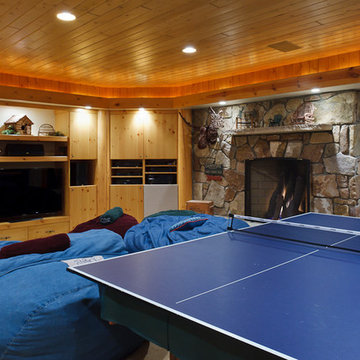
Rob Larsen Photography
Immagine di una grande taverna stile rurale con sbocco, moquette e cornice del camino in pietra
Immagine di una grande taverna stile rurale con sbocco, moquette e cornice del camino in pietra
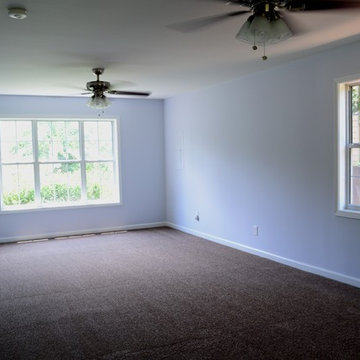
One bedroom and one bathroom finished basement
Ispirazione per una taverna tradizionale di medie dimensioni con sbocco, pareti blu e moquette
Ispirazione per una taverna tradizionale di medie dimensioni con sbocco, pareti blu e moquette
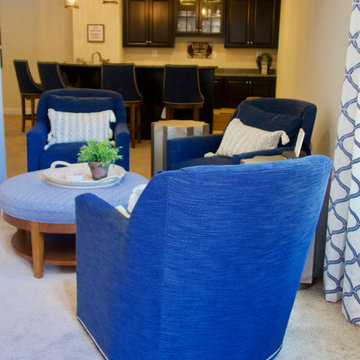
If you must be home isolating at least have some fun doing it in style! This all in basement brings games and fun for all!
Esempio di una taverna chic con sbocco, angolo bar, pareti beige, moquette e pavimento beige
Esempio di una taverna chic con sbocco, angolo bar, pareti beige, moquette e pavimento beige
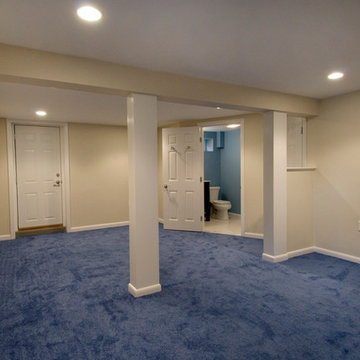
This basement features wall to wall carpeting. Structural beams were trimmed with wood. Raised six panel doors lead to the bathroom and mechanical area.
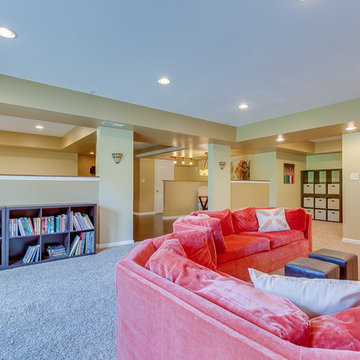
Are you putting your house on the market? Our Covenant By Design and On Call teams are here to help stage your home and do the repair work! A well-staged, maintained home is key for having the property sell quickly and at the highest price.
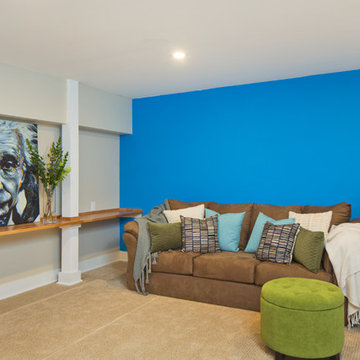
Build: Jackson Design Build. Photography: Malia Campbell
Ispirazione per una taverna classica seminterrata di medie dimensioni con pareti blu, moquette, nessun camino e pavimento beige
Ispirazione per una taverna classica seminterrata di medie dimensioni con pareti blu, moquette, nessun camino e pavimento beige
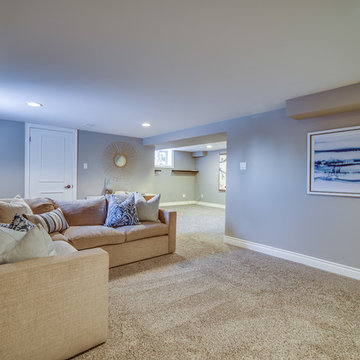
Ispirazione per una grande taverna seminterrata con pareti grigie, moquette e pavimento beige
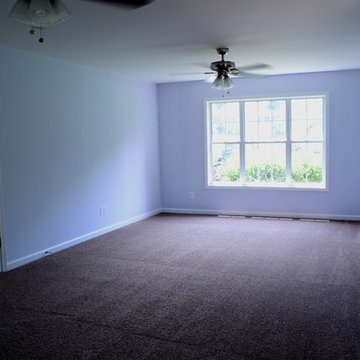
One bedroom and one bathroom finished basement
Ispirazione per una taverna tradizionale di medie dimensioni con sbocco, pareti blu e moquette
Ispirazione per una taverna tradizionale di medie dimensioni con sbocco, pareti blu e moquette
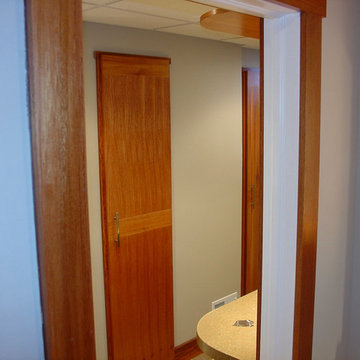
Custom made mahogany doors and mahogany trim.
Pete Cooper/Spring Creek Design
Esempio di una taverna design di medie dimensioni con pareti beige e moquette
Esempio di una taverna design di medie dimensioni con pareti beige e moquette
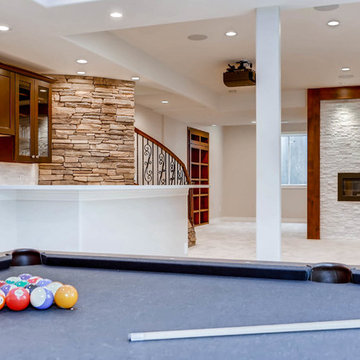
This basement offers a number of custom features including a mini-fridge built into a curving rock wall, screen projector, hand-made, built-in book cases, hand worked beams and more.
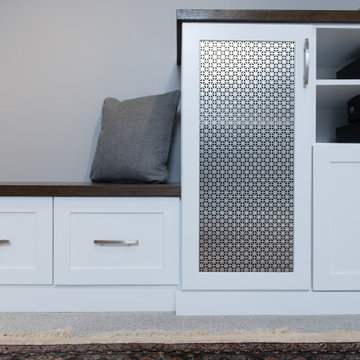
Foto di una taverna classica seminterrata di medie dimensioni con pareti grigie, moquette e pavimento beige

Esempio di una taverna chic con sbocco, pareti verdi, moquette, camino ad angolo e cornice del camino in pietra
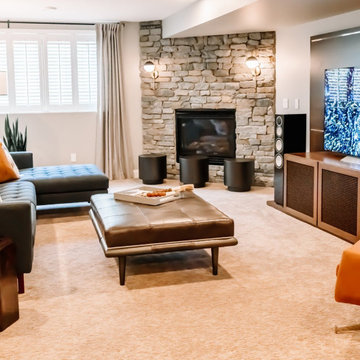
Project by Wiles Design Group. Their Cedar Rapids-based design studio serves the entire Midwest, including Iowa City, Dubuque, Davenport, and Waterloo, as well as North Missouri and St. Louis.
For more about Wiles Design Group, see here: https://wilesdesigngroup.com/
To learn more about this project, see here: https://wilesdesigngroup.com/inviting-and-modern-basement
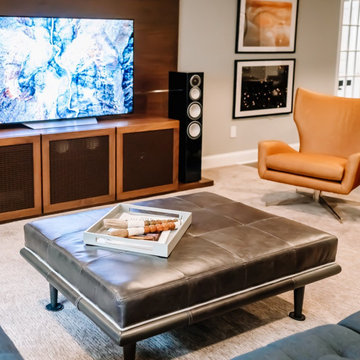
Project by Wiles Design Group. Their Cedar Rapids-based design studio serves the entire Midwest, including Iowa City, Dubuque, Davenport, and Waterloo, as well as North Missouri and St. Louis.
For more about Wiles Design Group, see here: https://wilesdesigngroup.com/
To learn more about this project, see here: https://wilesdesigngroup.com/inviting-and-modern-basement
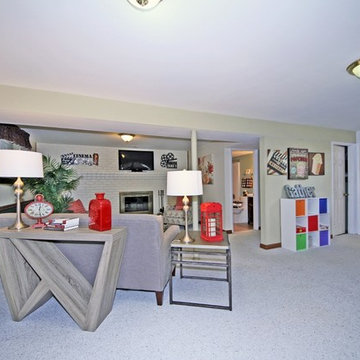
Idee per una taverna tradizionale seminterrata di medie dimensioni con pareti beige, moquette, camino classico, cornice del camino in mattoni e pavimento grigio
100 Foto di taverne blu con moquette
5
