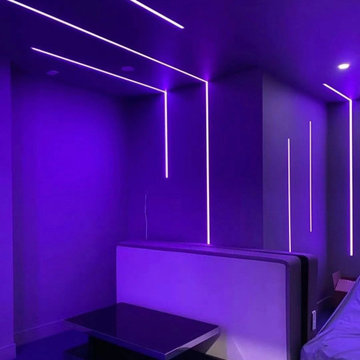39 Foto di taverne blu con angolo bar
Filtra anche per:
Budget
Ordina per:Popolari oggi
21 - 39 di 39 foto
1 di 3
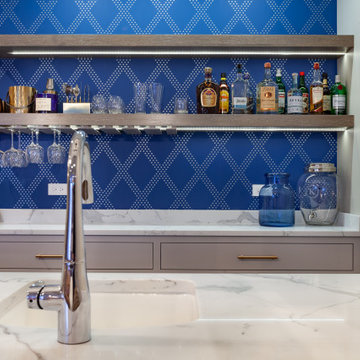
Ispirazione per una taverna chic di medie dimensioni con angolo bar, pareti beige, pavimento in laminato, camino classico, cornice del camino in mattoni e pavimento marrone
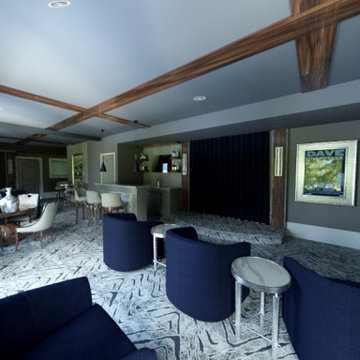
This lower level space started off as a storage space for inherited household furniture and miscellaneous infrequently used items. Pierre Jean-Baptiste Interiors reimagined the space as it now exists using some of our clients few requirements including a stage for the family comedians at the rear of the lower level, a movie screening area, a serving table for frequent soiree’s, and cozy resilient furnishings. We infused style into this lower level changing the paint colors, adding new carpet to absorb sound and provide style. We also were sure to include color in the space strategically. Be sure to subscribe to our YouTube channel for the upcoming video of this space!
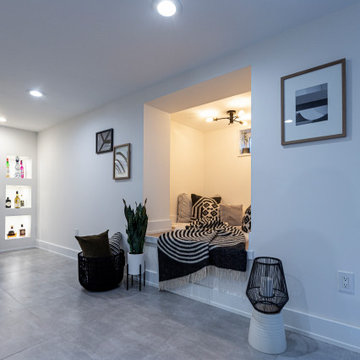
We converted this unfinished basement into a hip adult hangout for sipping wine, watching a movie and playing a few games.
Foto di una grande taverna minimalista seminterrata con angolo bar, pareti bianche, camino lineare Ribbon, cornice del camino in metallo e pavimento grigio
Foto di una grande taverna minimalista seminterrata con angolo bar, pareti bianche, camino lineare Ribbon, cornice del camino in metallo e pavimento grigio
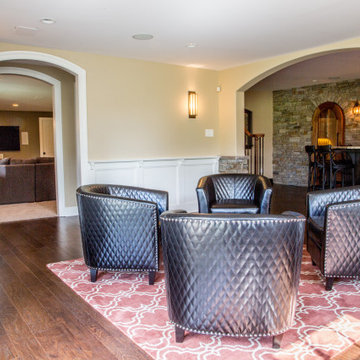
Idee per un'ampia taverna con sbocco, angolo bar, pareti beige, parquet scuro, pavimento marrone e boiserie
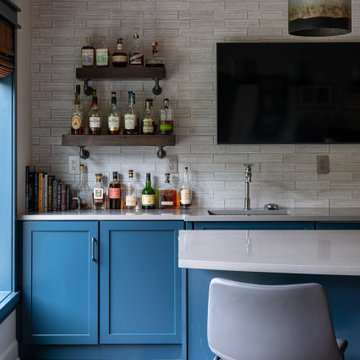
We turned this basement into a sleek modern space with industrial fixtures and hardware and rustic tile. Warm weathered wood floors and striking royal blue cabinetry set a soothing mood for this place of relaxation.
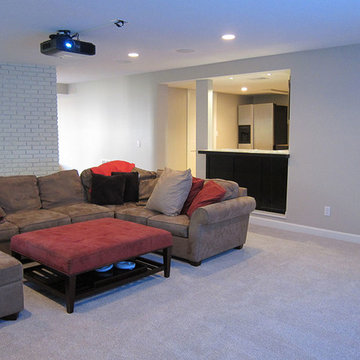
Ispirazione per una taverna seminterrata di medie dimensioni con angolo bar, pareti grigie, moquette e pavimento grigio
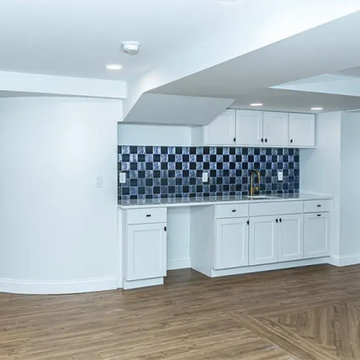
Immagine di una grande taverna design con sbocco, angolo bar, pareti bianche, pavimento in vinile, pavimento marrone e soffitto a cassettoni
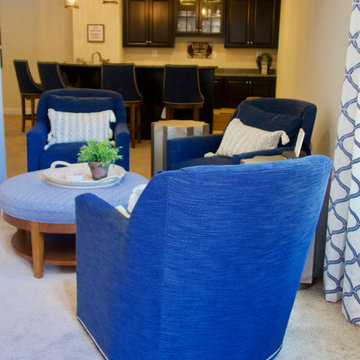
If you must be home isolating at least have some fun doing it in style! This all in basement brings games and fun for all!
Esempio di una taverna chic con sbocco, angolo bar, pareti beige, moquette e pavimento beige
Esempio di una taverna chic con sbocco, angolo bar, pareti beige, moquette e pavimento beige
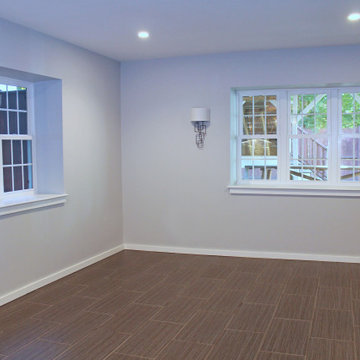
Basement renovation with Modern nero tile floor in 12 x 24 with charcoal gray grout. in main space. Mudroom tile Balsaltina Antracite 12 x 24.
Foto di una taverna chic di medie dimensioni con sbocco, angolo bar, pareti grigie, pavimento con piastrelle in ceramica e pavimento nero
Foto di una taverna chic di medie dimensioni con sbocco, angolo bar, pareti grigie, pavimento con piastrelle in ceramica e pavimento nero
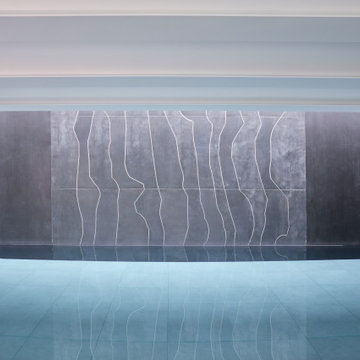
Our client bought a Hacienda styled house in Hove, Sussex, which was unloved, and had a dilapidated pool and garden, as well as a tired interior.
We provided a full architectural and interior design service through to completion of the project, developing the brief with the client, and managing a complex project and multiple team members including an M and E consultant, stuctural engineer, specialist pool and glazing suppliers and landscaping designers. We created a new basement under the house and garden, utilising the gradient of the site, to minimise excavation and impact on the house. It contains a new swimming pool, gym, living and entertainment areas, as well as storage and plant rooms. Accessed through a new helical staircase, the basement area draws light from 2 full height glazed walls opening onto a lower garden area. The glazing was a Skyframe system supplied by cantifix. We also inserted a long linear rooflight over the pool itself, which capture sunlight onto the water below.
The existing house itself has been extended in a fashion sympathetic to the original look of the house. We have built out over the existing garage to create new living and bedroom accommodation, as well as a new ensuite. We have also inserted a new glazed cupola over the hallway and stairs, and remodelled the kitchen, with a curved glazed wall and a modern family kitchen.
A striking new landscaping scheme by Alladio Sims has embeded the redeveloped house into its setting. It is themed around creating a journey around different zones of the upper and lower gardens, maximising opportunities of the site, views of the sea and using a mix of hard and soft landscaping. A new minimal car port and bike storage keep cars away from the front elevation of the house.
Having obtained planning permission for the works in 2019 via Brighton and Hove council, for a new basement and remodelling of the the house, the works were carrried out and completed in 2021 by Woodmans, a contractor we have partnered with on many occasions.
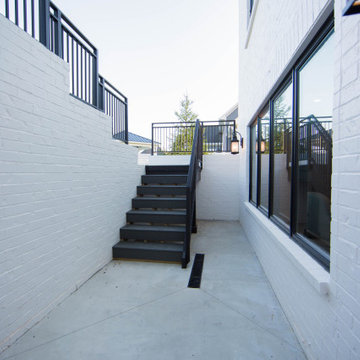
The home's basement features a wet bar area, plenty of room to entertain and easy access to the pool.
Esempio di un'ampia taverna contemporanea con sbocco, angolo bar, pareti beige, pavimento in laminato e pavimento marrone
Esempio di un'ampia taverna contemporanea con sbocco, angolo bar, pareti beige, pavimento in laminato e pavimento marrone
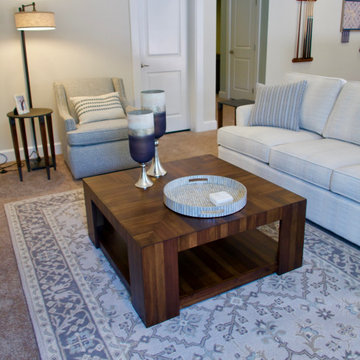
If you must be home isolating at least have some fun doing it in style! This all in basement brings games and fun for all!
Idee per una taverna tradizionale con sbocco, angolo bar, pareti beige, moquette e pavimento beige
Idee per una taverna tradizionale con sbocco, angolo bar, pareti beige, moquette e pavimento beige
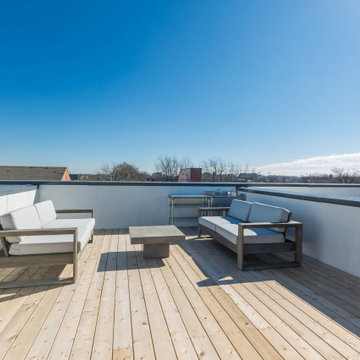
Multifamily new construction in Washington, DC
Ispirazione per un'ampia taverna classica con sbocco, angolo bar, pareti bianche, pavimento in vinile, nessun camino e pavimento marrone
Ispirazione per un'ampia taverna classica con sbocco, angolo bar, pareti bianche, pavimento in vinile, nessun camino e pavimento marrone
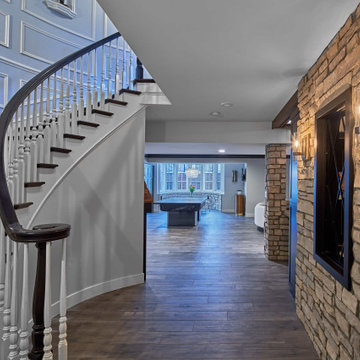
Luxury finished basement with full kitchen and bar, clack GE cafe appliances with rose gold hardware, home theater, home gym, bathroom with sauna, lounge with fireplace and theater, dining area, and wine cellar.
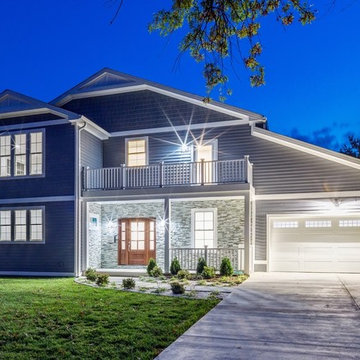
Full home rebuild in Potomac, MD
Esempio di un'ampia taverna chic con sbocco, angolo bar, pareti grigie, parquet chiaro, camino classico, cornice del camino in pietra ricostruita e pavimento grigio
Esempio di un'ampia taverna chic con sbocco, angolo bar, pareti grigie, parquet chiaro, camino classico, cornice del camino in pietra ricostruita e pavimento grigio
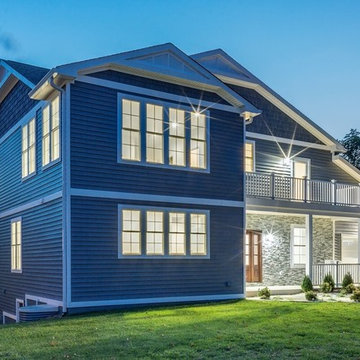
Full home rebuild in Potomac, MD
Foto di un'ampia taverna chic con sbocco, angolo bar, pareti grigie, parquet chiaro, camino classico, cornice del camino in pietra ricostruita e pavimento grigio
Foto di un'ampia taverna chic con sbocco, angolo bar, pareti grigie, parquet chiaro, camino classico, cornice del camino in pietra ricostruita e pavimento grigio
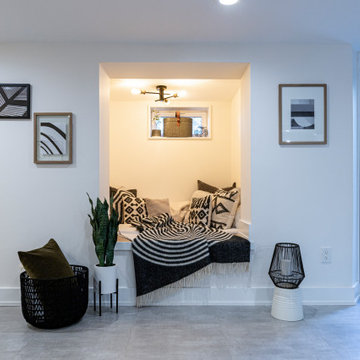
We converted this unfinished basement into a hip adult hangout for sipping wine, watching a movie and playing a few games.
Ispirazione per una grande taverna minimalista con sbocco, angolo bar, pareti bianche, camino lineare Ribbon, cornice del camino in metallo e pavimento grigio
Ispirazione per una grande taverna minimalista con sbocco, angolo bar, pareti bianche, camino lineare Ribbon, cornice del camino in metallo e pavimento grigio
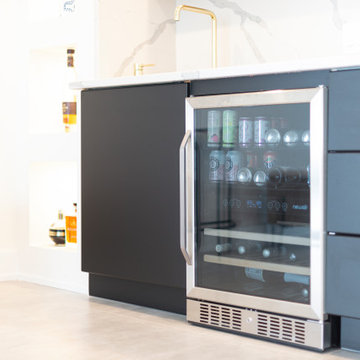
We converted this unfinished basement into a hip adult hangout for sipping wine, watching a movie and playing a few games.
Esempio di una grande taverna moderna seminterrata con angolo bar, pareti bianche, camino lineare Ribbon, cornice del camino in metallo e pavimento grigio
Esempio di una grande taverna moderna seminterrata con angolo bar, pareti bianche, camino lineare Ribbon, cornice del camino in metallo e pavimento grigio
39 Foto di taverne blu con angolo bar
2
