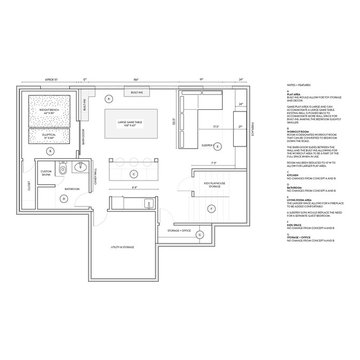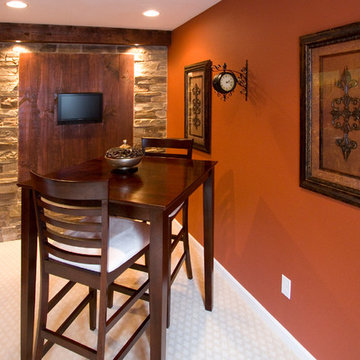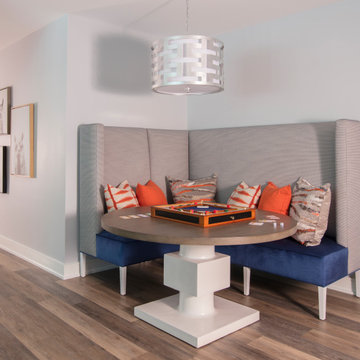1.216 Foto di taverne bianche di medie dimensioni
Filtra anche per:
Budget
Ordina per:Popolari oggi
161 - 180 di 1.216 foto
1 di 3
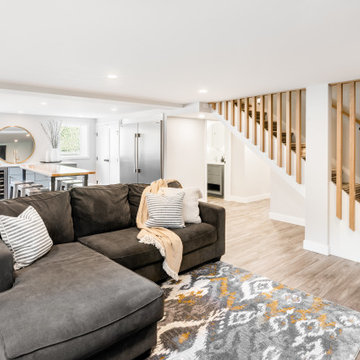
Idee per una taverna classica di medie dimensioni con sbocco, pareti grigie, pavimento in vinile e pavimento grigio
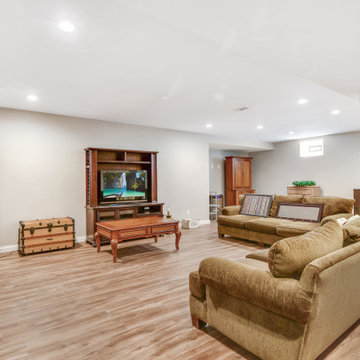
Immagine di una taverna interrata di medie dimensioni con pareti beige e pavimento in vinile
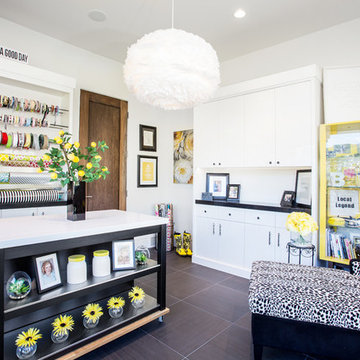
Immagine di una taverna minimal interrata di medie dimensioni con pavimento con piastrelle in ceramica, pareti bianche e pavimento grigio
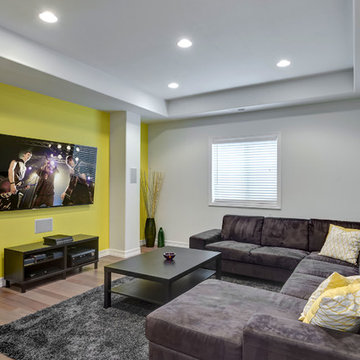
©Finished Basement Company
Foto di una taverna tradizionale di medie dimensioni con sbocco, pareti bianche, pavimento in vinile, nessun camino e pavimento grigio
Foto di una taverna tradizionale di medie dimensioni con sbocco, pareti bianche, pavimento in vinile, nessun camino e pavimento grigio
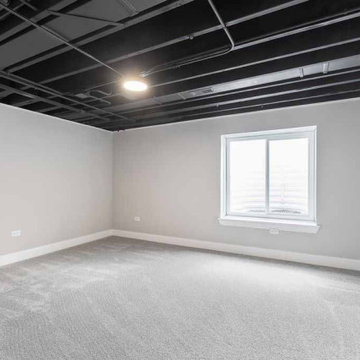
Ispirazione per una taverna contemporanea interrata di medie dimensioni con pareti grigie, moquette, nessun camino, pavimento grigio, travi a vista e carta da parati
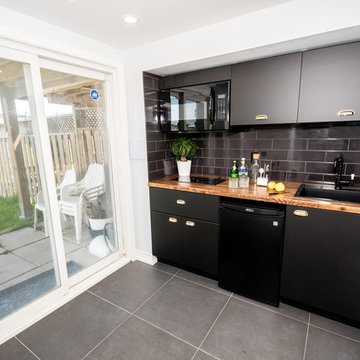
A contemporary walk out basement in Mississauga, designed and built by Wilde North Interiors. Includes an open plan main space with multi fold doors that close off to create a bedroom or open up for parties. Also includes a compact 3 pc washroom and stand out black kitchenette completely kitted with sleek cook top, microwave, dish washer and more.
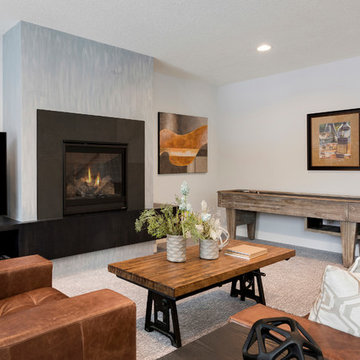
Builder: Pillar Homes
Ispirazione per una taverna minimalista seminterrata di medie dimensioni con pareti grigie, moquette, camino lineare Ribbon, cornice del camino in cemento e pavimento grigio
Ispirazione per una taverna minimalista seminterrata di medie dimensioni con pareti grigie, moquette, camino lineare Ribbon, cornice del camino in cemento e pavimento grigio
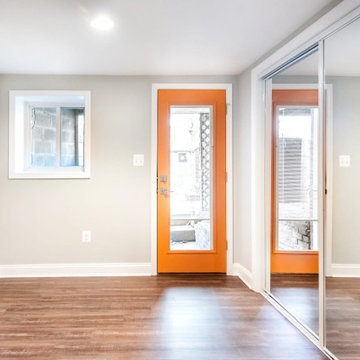
Basement walk-out with a single door
Immagine di una taverna classica di medie dimensioni con sbocco, pareti grigie, pavimento in vinile, nessun camino e pavimento marrone
Immagine di una taverna classica di medie dimensioni con sbocco, pareti grigie, pavimento in vinile, nessun camino e pavimento marrone
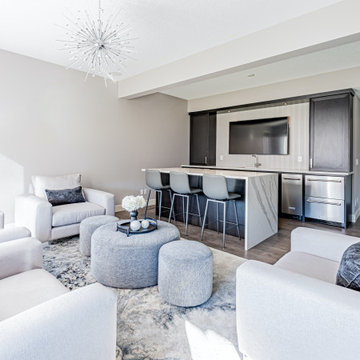
For their basement renovation, our clients wanted to update their basement and also dedicate an area for a bar and seating area. They are an active young family that entertains and loves watching movies together so an aesthetically pleasing and comfortable seating area by the bar was essential.
In this modern design we decided to go with a soft neutral colour palette that brought more light into the basement. For the cabinets, we wanted to define contrast so we went with a beautiful espresso finish that also complimented the luxury vinyl plank floor.
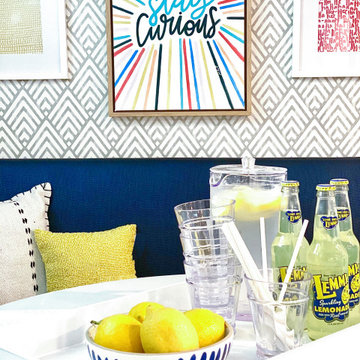
Esempio di una taverna costiera seminterrata di medie dimensioni con pareti bianche, pavimento in laminato e carta da parati
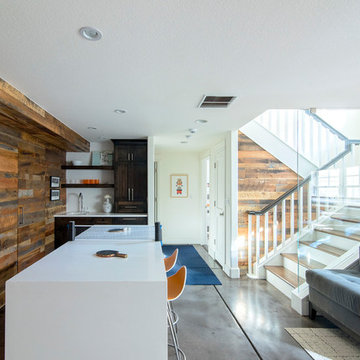
Idee per una taverna classica seminterrata di medie dimensioni con pareti bianche, pavimento in cemento e pavimento grigio
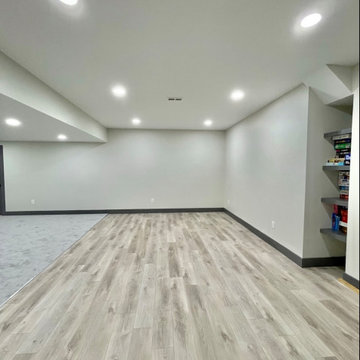
Immagine di una taverna minimalista di medie dimensioni con pareti beige, pavimento in vinile e pavimento grigio
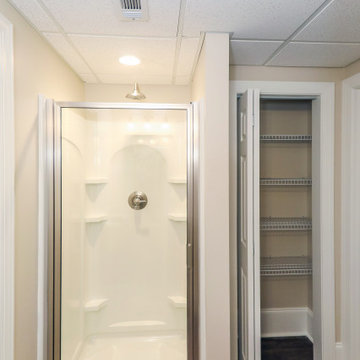
Basement Remodel For Teen Suite
Foto di una taverna classica di medie dimensioni con sbocco, pareti beige, pavimento in vinile e pavimento marrone
Foto di una taverna classica di medie dimensioni con sbocco, pareti beige, pavimento in vinile e pavimento marrone
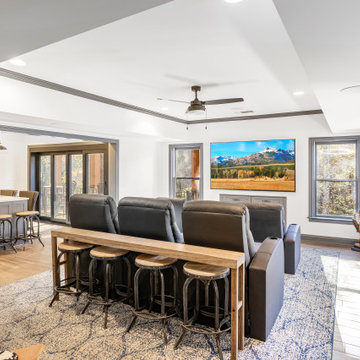
The family/theater room is a beautiful and comfortable space furnished with luxurious gray leather stadium seating, large flat screen TV and a high performing audio system and is a favorite “family” gathering spot for movie nights and socializing.
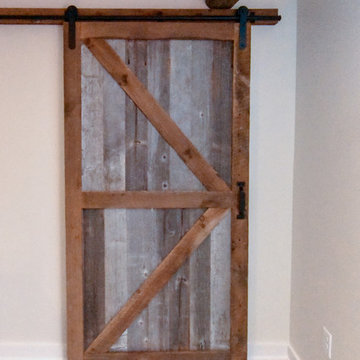
A dark and dingy basement is now the most popular area of this family’s home. The new basement enhances and expands their living area, giving them a relaxing space for watching movies together and a separate, swanky bar area for watching sports games.
The design creatively uses reclaimed barnwood throughout the space, including ceiling beams, the staircase, the face of the bar, the TV wall in the seating area, open shelving and a sliding barn door.
The client wanted a masculine bar area for hosting friends/family. It’s the perfect space for watching games and serving drinks. The bar area features hickory cabinets with a granite stain, quartz countertops and an undermount sink. There is plenty of cabinet storage, floating shelves for displaying bottles/glassware, a wine shelf and beverage cooler.
The most notable feature of the bar is the color changing LED strip lighting under the shelves. The lights illuminate the bottles on the shelves and the cream city brick wall. The lighting makes the space feel upscale and creates a great atmosphere when the homeowners are entertaining.
We sourced all the barnwood from the same torn down barn to make sure all the wood matched. We custom milled the wood for the stairs, newel posts, railings, ceiling beams, bar face, wood accent wall behind the TV, floating bar shelves and sliding barn door. Our team designed, constructed and installed the sliding barn door that separated the finished space from the laundry/storage area. The staircase leading to the basement now matches the style of the other staircase in the house, with white risers and wood treads.
Lighting is an important component of this space, as this basement is dark with no windows or natural light. Recessed lights throughout the room are on dimmers and can be adjusted accordingly. The living room is lit with an overhead light fixture and there are pendant lights over the bar.
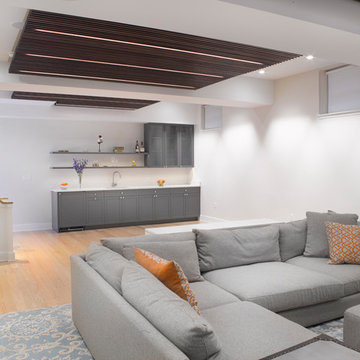
Bill Brady photographer
Basement build out and renovation for family room with new LED lit staircase.
Immagine di una taverna contemporanea seminterrata di medie dimensioni con pareti bianche, parquet chiaro e camino classico
Immagine di una taverna contemporanea seminterrata di medie dimensioni con pareti bianche, parquet chiaro e camino classico
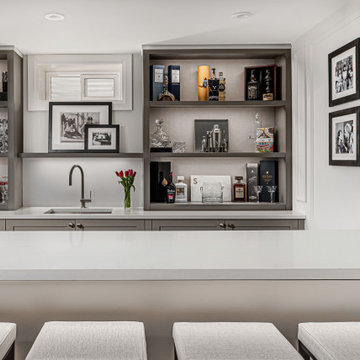
Hollywood Haven: A place to gather, entertain, and enjoy the classics on the big screen.
This formally unfinished basement has been transformed into a cozy, upscale, family-friendly space with cutting edge technology.
1.216 Foto di taverne bianche di medie dimensioni
9
