269 Foto di taverne bianche con pavimento in laminato
Filtra anche per:
Budget
Ordina per:Popolari oggi
21 - 40 di 269 foto
1 di 3
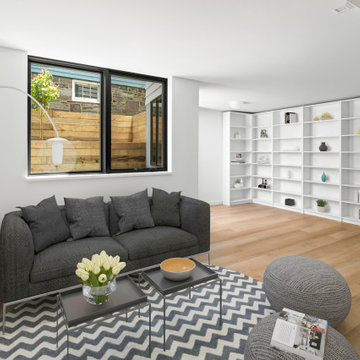
Esempio di una taverna contemporanea seminterrata di medie dimensioni con pareti bianche, pavimento in laminato e nessun camino
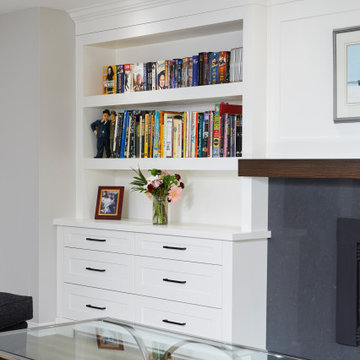
The recreation space with flanking and concealed media storage and an update to an existing fireplace, mantle and surround for an updated decor aesthetic.
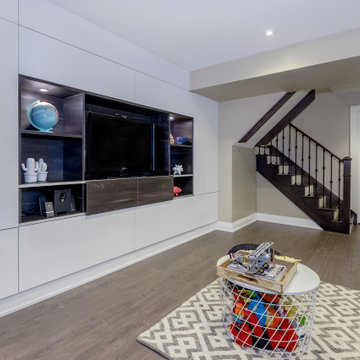
We built a multi-function wall-to-wall TV/entertainment and home office unit along a long wall in a basement. Our clients had 2 small children and already spent a lot of time in their basement, but needed a modern design solution to house their TV, video games, provide more storage, have a home office workspace, and conceal a protruding foundation wall.
We designed a TV niche and open shelving for video game consoles and games, open shelving for displaying decor, overhead and side storage, sliding shelving doors, desk and side storage, open shelving, electrical panel hidden access, power and USB ports, and wall panels to create a flush cabinetry appearance.
These custom cabinets were designed by O.NIX Kitchens & Living and manufactured in Italy by Biefbi Cucine in high gloss laminate and dark brown wood laminate.
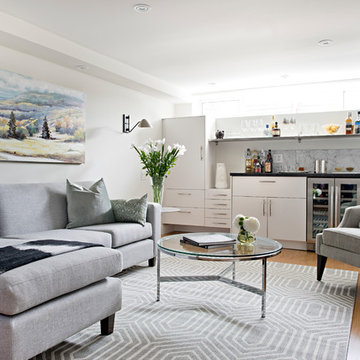
Entertaining doesn’t always happen on the main floor and in this project, the basement was dedicated towards creating a comfortable family room and hang out spot for guests. The wet bar is the perfect spot for preparing drinks for movie or gossip night with friends.
Photographer: Mike Chajecki
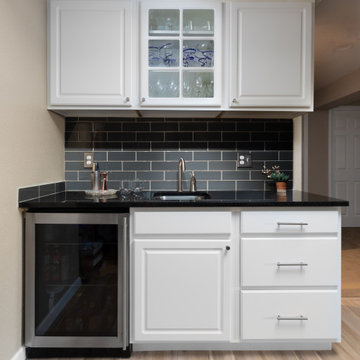
Ispirazione per una taverna design interrata di medie dimensioni con pareti beige e pavimento in laminato
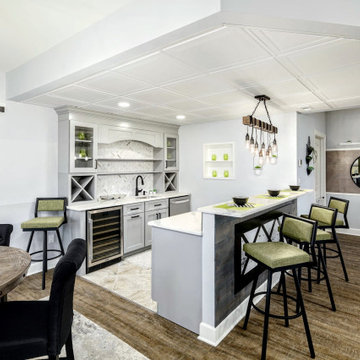
Foto di una grande taverna tradizionale con sbocco, angolo bar, pareti grigie, pavimento in laminato, pavimento marrone e pannellatura
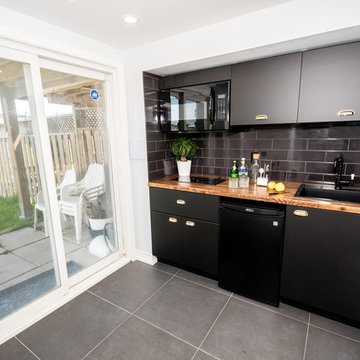
A contemporary walk out basement in Mississauga, designed and built by Wilde North Interiors. Includes an open plan main space with multi fold doors that close off to create a bedroom or open up for parties. Also includes a compact 3 pc washroom and stand out black kitchenette completely kitted with sleek cook top, microwave, dish washer and more.
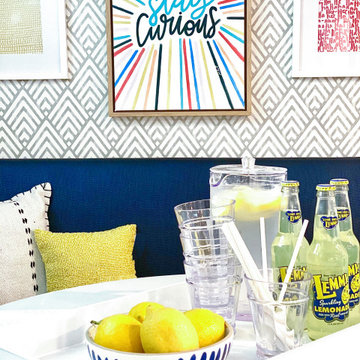
Esempio di una taverna costiera seminterrata di medie dimensioni con pareti bianche, pavimento in laminato e carta da parati
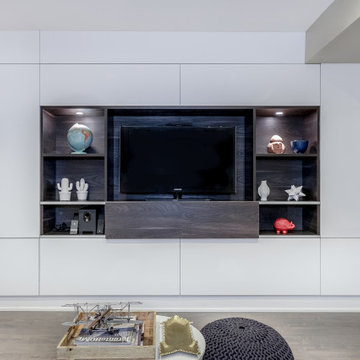
We built a multi-function wall-to-wall TV/entertainment and home office unit along a long wall in a basement. Our clients had 2 small children and already spent a lot of time in their basement, but needed a modern design solution to house their TV, video games, provide more storage, have a home office workspace, and conceal a protruding foundation wall.
We designed a TV niche and open shelving for video game consoles and games, open shelving for displaying decor, overhead and side storage, sliding shelving doors, desk and side storage, open shelving, electrical panel hidden access, power and USB ports, and wall panels to create a flush cabinetry appearance.
These custom cabinets were designed by O.NIX Kitchens & Living and manufactured in Italy by Biefbi Cucine in high gloss laminate and dark brown wood laminate.
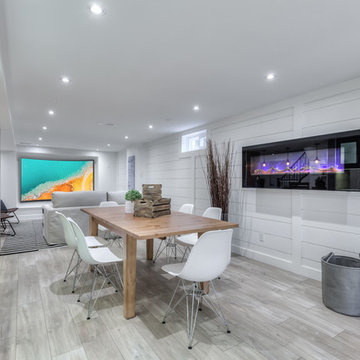
Immagine di una grande taverna costiera con sbocco, pareti bianche, pavimento in laminato e camino lineare Ribbon
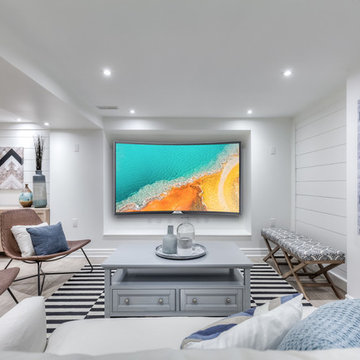
Immagine di una grande taverna stile marino con sbocco, pareti bianche e pavimento in laminato
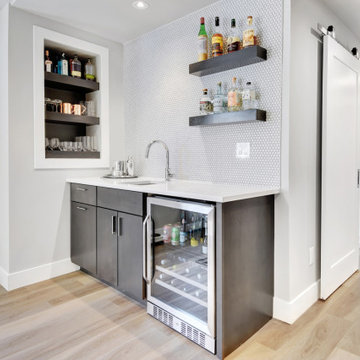
Esempio di una grande taverna moderna con sbocco, pareti bianche, pavimento in laminato e pavimento beige
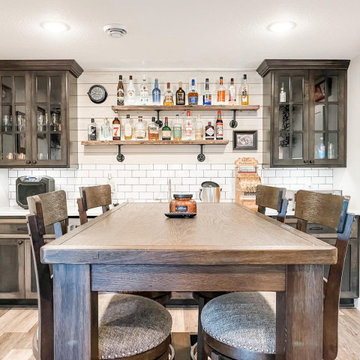
Idee per una taverna chic di medie dimensioni con sbocco, angolo bar, pareti beige, pavimento in laminato e pavimento grigio

This lower-level entertainment area and spare bedroom is the perfect flex space for game nights, family gatherings, and hosting overnight guests. We furnished the space in a soft palette of light blues and cream-colored neutrals. This palette feels cohesive with the other rooms in the home and helps the area feel bright, with or without great natural lighting.
For functionality, we also offered two seating options, this 2-3 person sofa and a comfortable upholstered chair that can be easily moved to face the TV or cozy up to the ottoman when you break out the board games.
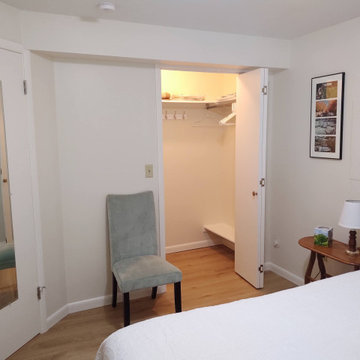
Foto di una piccola taverna classica con sbocco, pareti beige, pavimento in laminato, nessun camino e pavimento beige
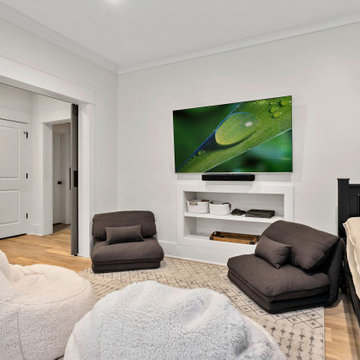
Custom basement buildout to fit the clients exact needs and wants. Clean lines with pops of fun for both adults and kids.
Idee per una taverna minimal di medie dimensioni con sbocco, sala giochi, pareti bianche, pavimento in laminato, nessun camino e pavimento beige
Idee per una taverna minimal di medie dimensioni con sbocco, sala giochi, pareti bianche, pavimento in laminato, nessun camino e pavimento beige
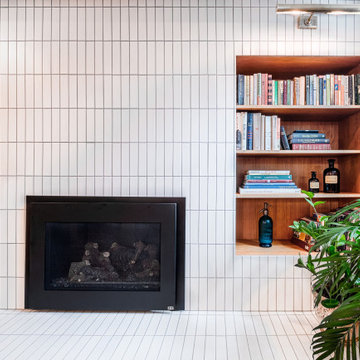
Foto di una taverna tradizionale seminterrata di medie dimensioni con angolo bar, pavimento in laminato, camino lineare Ribbon, cornice del camino piastrellata, pavimento marrone e soffitto a cassettoni
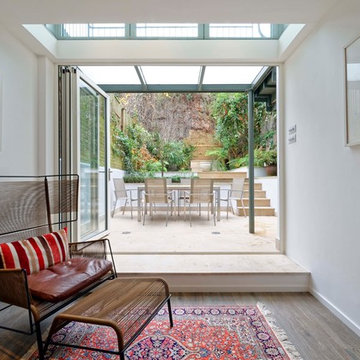
Foto di una taverna contemporanea di medie dimensioni con sbocco, pareti bianche, pavimento marrone e pavimento in laminato
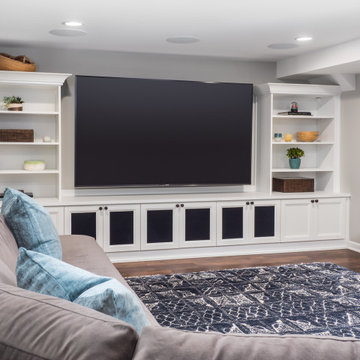
Immagine di una grande taverna tradizionale seminterrata con pareti grigie, pavimento in laminato e pavimento marrone
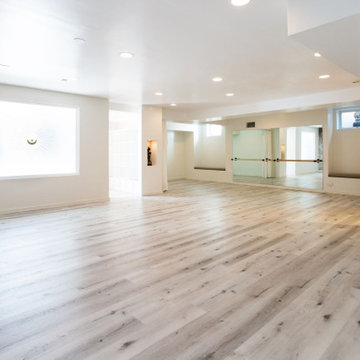
The substantial basement was converted into a yoga and dance studio.
Ispirazione per un'ampia taverna boho chic con sbocco, pareti bianche, pavimento in laminato e pavimento grigio
Ispirazione per un'ampia taverna boho chic con sbocco, pareti bianche, pavimento in laminato e pavimento grigio
269 Foto di taverne bianche con pavimento in laminato
2