209 Foto di taverne bianche con pavimento in gres porcellanato
Filtra anche per:
Budget
Ordina per:Popolari oggi
21 - 40 di 209 foto
1 di 3
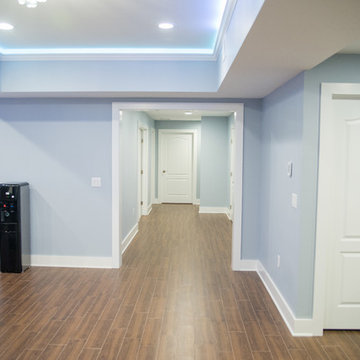
Foyer
Idee per un'ampia taverna minimal interrata con pareti blu, pavimento in gres porcellanato e nessun camino
Idee per un'ampia taverna minimal interrata con pareti blu, pavimento in gres porcellanato e nessun camino
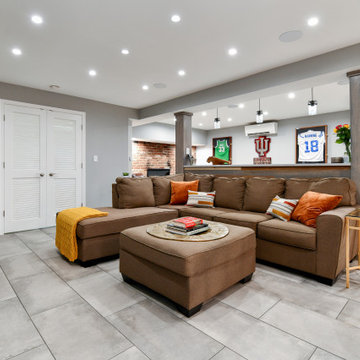
View of the cozy TV room from the landing.
Foto di una grande taverna chic con angolo bar, pareti grigie, pavimento in gres porcellanato, camino classico, cornice del camino in mattoni e pavimento grigio
Foto di una grande taverna chic con angolo bar, pareti grigie, pavimento in gres porcellanato, camino classico, cornice del camino in mattoni e pavimento grigio
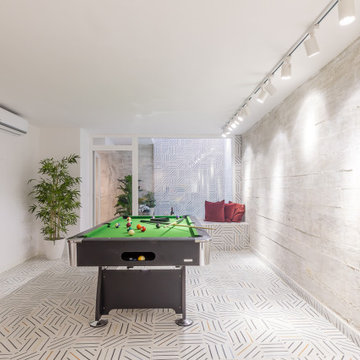
Idee per una grande taverna minimal seminterrata con sala giochi, pareti multicolore, pavimento in gres porcellanato, nessun camino e pavimento multicolore
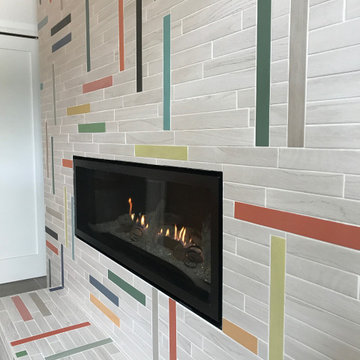
Ispirazione per una piccola taverna moderna con pareti multicolore, pavimento in gres porcellanato, camino classico, cornice del camino piastrellata e pavimento grigio
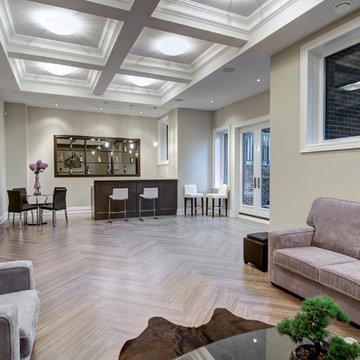
Ispirazione per una grande taverna chic con sbocco, pareti beige, pavimento in gres porcellanato e pavimento marrone
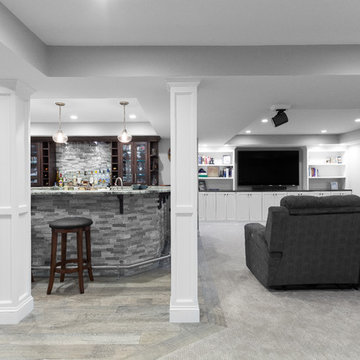
The open concept floorplan in this basement is perfect for entertaining small or large crowds.
Photo credit: Perko Photography
Immagine di un'ampia taverna classica seminterrata con pareti grigie, pavimento in gres porcellanato, nessun camino e pavimento marrone
Immagine di un'ampia taverna classica seminterrata con pareti grigie, pavimento in gres porcellanato, nessun camino e pavimento marrone
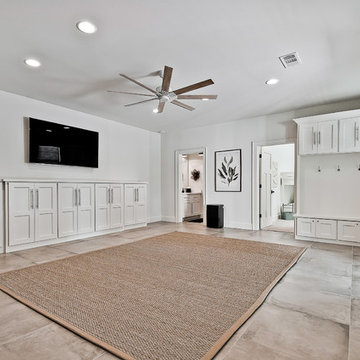
Esempio di una grande taverna stile americano con sbocco, pareti bianche, pavimento in gres porcellanato e pavimento blu
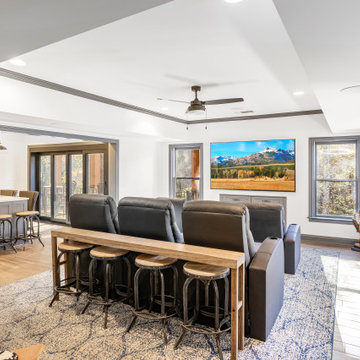
The family/theater room is a beautiful and comfortable space furnished with luxurious gray leather stadium seating, large flat screen TV and a high performing audio system and is a favorite “family” gathering spot for movie nights and socializing.
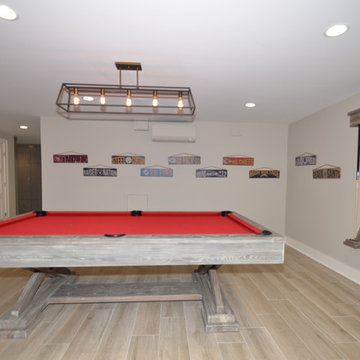
In this basement redesign, the primary goal was to create a livable space for each member of the family... transitioning what was unorganized storage into a beautiful and functional living area. My goal was create easy access storage, as well as closet space for everyone in the family’s athletic gear. We also wanted a space that could accommodate a great theatre, home gym, pool table area, and wine cellar.
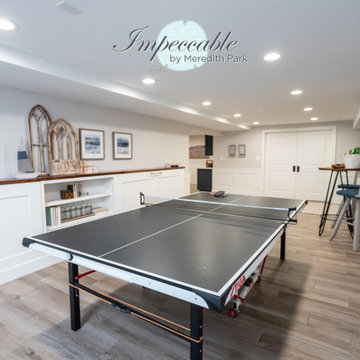
This gaming area in the basement doubles as a guest space with custom murphy bed pull downs. When the murphy beds are up they blend into the custom white wainscoting in the space and serve as a "drink shelf" for entertaining.
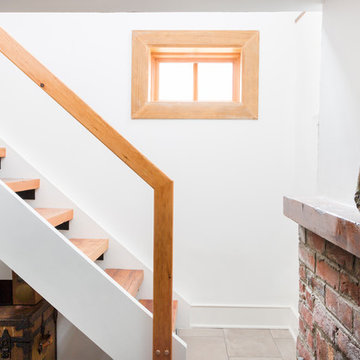
Courtney Apple
Immagine di una piccola taverna eclettica seminterrata con pareti bianche, pavimento in gres porcellanato, camino classico, cornice del camino in mattoni e pavimento grigio
Immagine di una piccola taverna eclettica seminterrata con pareti bianche, pavimento in gres porcellanato, camino classico, cornice del camino in mattoni e pavimento grigio
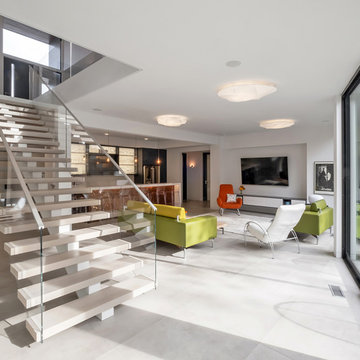
Immagine di una taverna contemporanea di medie dimensioni con sbocco, angolo bar, pareti bianche, pavimento in gres porcellanato e pavimento beige
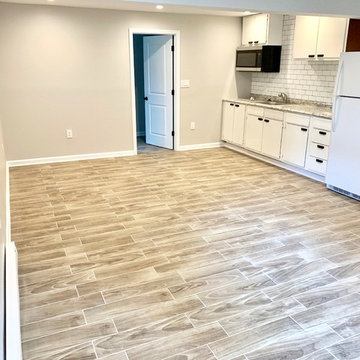
This basement was dated with asbestos and plywood walls. After having the asbestos professionally removed, we did a complete demo and replaced the flooring, added a kitchenette and updated the bathroom with modern fixtures. The client used the old kitchen cabinets in the basement to keep it within budget and we touched up the paint and replaced the hardware.
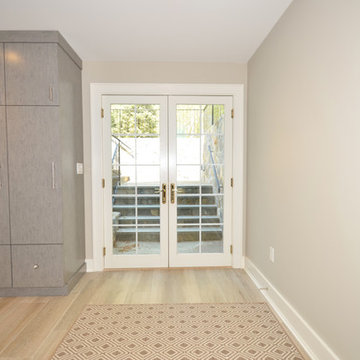
In this basement redesign, the primary goal was to create a livable space for each member of the family... transitioning what was unorganized storage into a beautiful and functional living area. My goal was create easy access storage, as well as closet space for everyone in the family’s athletic gear. We also wanted a space that could accommodate a great theatre, home gym, pool table area, and wine cellar.
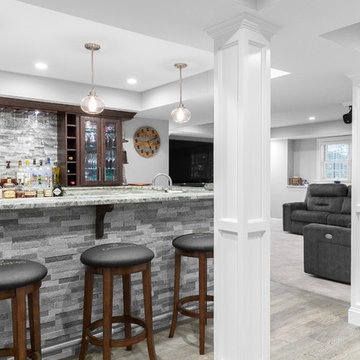
The open concept floorplan in this basement is perfect for entertaining small or large crowds.
Photo credit: Perko Photography
Immagine di un'ampia taverna classica seminterrata con pareti grigie, pavimento in gres porcellanato, nessun camino e pavimento marrone
Immagine di un'ampia taverna classica seminterrata con pareti grigie, pavimento in gres porcellanato, nessun camino e pavimento marrone
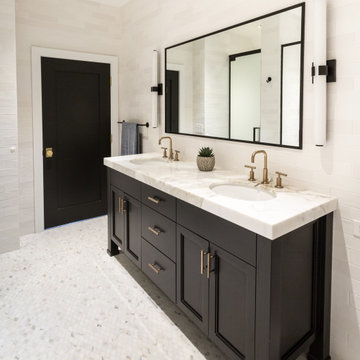
Idee per una taverna tradizionale di medie dimensioni con sbocco, pareti grigie, pavimento in gres porcellanato, nessun camino, pavimento grigio e soffitto in legno
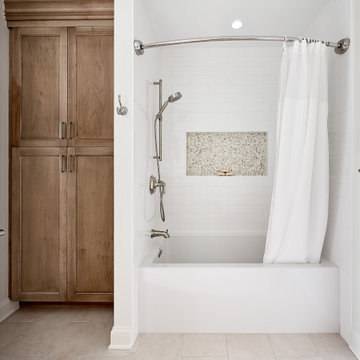
Foto di una grande taverna chic con sbocco, pareti bianche, pavimento in gres porcellanato, camino sospeso e pavimento beige
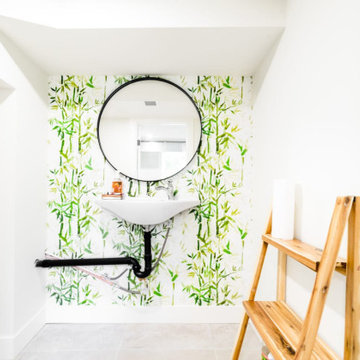
converted a house into commercial space
Foto di una taverna etnica seminterrata di medie dimensioni con pareti verdi, pavimento in gres porcellanato, nessun camino, cornice del camino in intonaco e pavimento marrone
Foto di una taverna etnica seminterrata di medie dimensioni con pareti verdi, pavimento in gres porcellanato, nessun camino, cornice del camino in intonaco e pavimento marrone
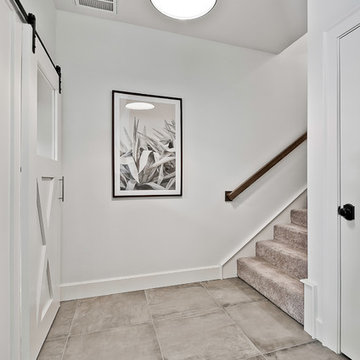
Esempio di una grande taverna american style con sbocco, pareti bianche, pavimento in gres porcellanato e pavimento blu
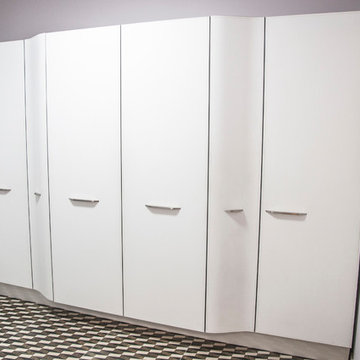
Подвал. Холодильная комната со шкафами для хранения продуктов
Idee per una taverna tradizionale con pavimento in gres porcellanato e pavimento beige
Idee per una taverna tradizionale con pavimento in gres porcellanato e pavimento beige
209 Foto di taverne bianche con pavimento in gres porcellanato
2