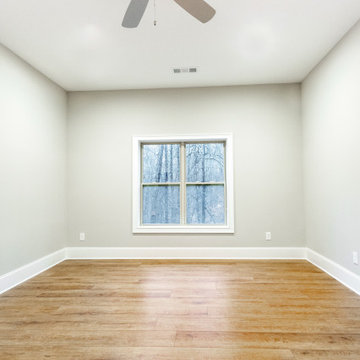277 Foto di taverne bianche con parquet chiaro
Filtra anche per:
Budget
Ordina per:Popolari oggi
101 - 120 di 277 foto
1 di 3
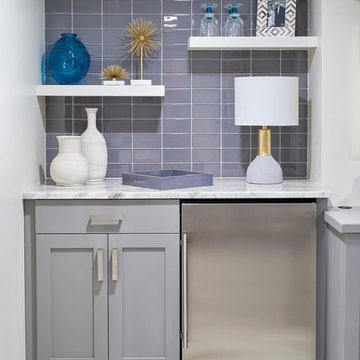
Foto di una taverna chic seminterrata con pareti bianche, parquet chiaro e pavimento beige
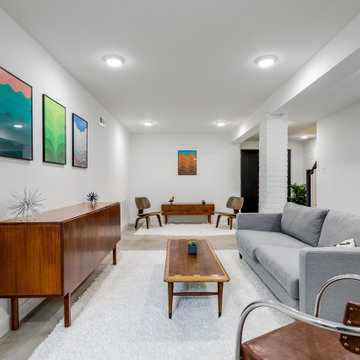
A historic rowhouse needed a major overhaul for modern efficiency and functionality. Opening up the downstairs, adding a half bath, finishing off the basement and modernizing bathrooms in the upstairs of the home made it fit for a 21st century family while keeping its historic charm.
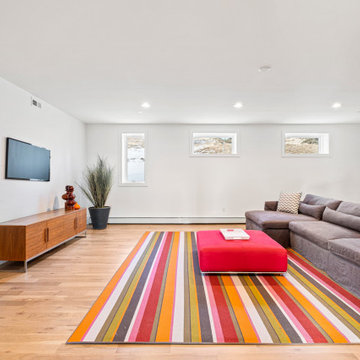
Explore this new home on Sugarloaf Road. A nature retreat surrounded by forest and mountain views- just 15 minutes from Downtown Boulder. This new 5 bedrooms 3 baths 4,523 sq ft. mountain home includes open room living with lots of windows to enjoy the views of Eldora and beyond. Natural wood detailing on the main floor makes for the perfect mountain retreat. From the gorgeous spa-like primary suite to the chef’s kitchen this home is perfect for a family wanting to live in style in the mountains but still have easy access to city amenities.
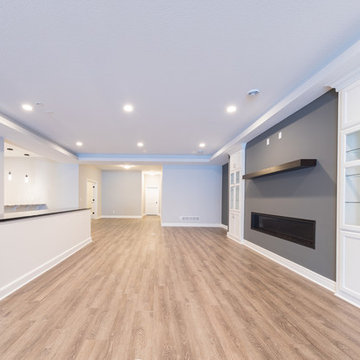
Ispirazione per un'ampia taverna tradizionale con sbocco, pareti grigie, parquet chiaro, camino lineare Ribbon e pavimento beige
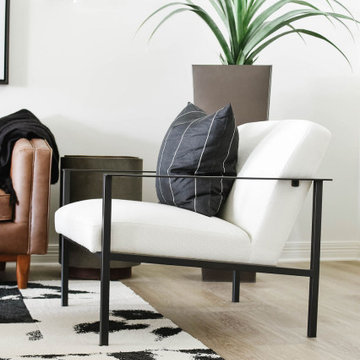
Idee per una grande taverna contemporanea con sbocco, pareti bianche, parquet chiaro, nessun camino e pavimento beige
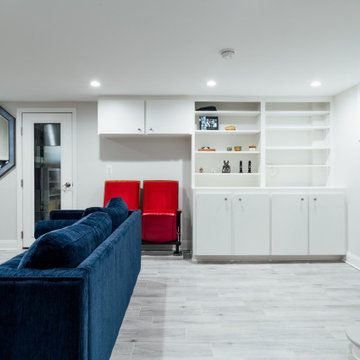
The owners wanted to add space to their DC home by utilizing the existing dark, wet basement. We were able to create a light, bright space for their growing family. Behind the walls we updated the plumbing, insulation and waterproofed the basement. You can see the beautifully finished space is multi-functional with a play area, TV viewing, new spacious bath and laundry room - the perfect space for a growing family.
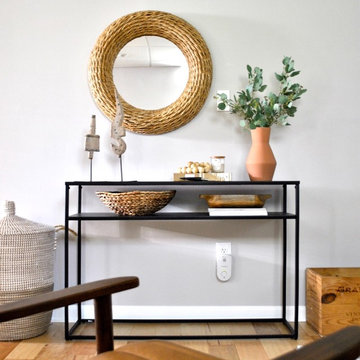
Libby Rawes
Foto di una grande taverna scandinava seminterrata con pareti grigie, parquet chiaro e nessun camino
Foto di una grande taverna scandinava seminterrata con pareti grigie, parquet chiaro e nessun camino
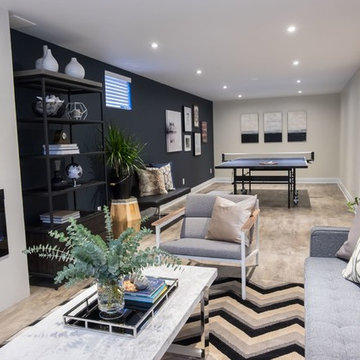
Esempio di una grande taverna tradizionale con pareti beige, parquet chiaro, camino classico e pavimento marrone
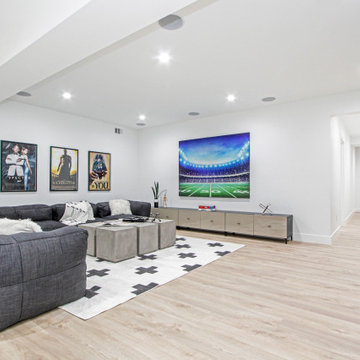
Luxurious new construction Nantucket-style colonial home with contemporary interior in New Canaan, Connecticut staged by BA Staging & Interiors. The staging was selected to emphasize the light and airy finishes and natural materials and textures used throughout. Neutral color palette with calming touches of blue were used to create a serene lifestyle experience.
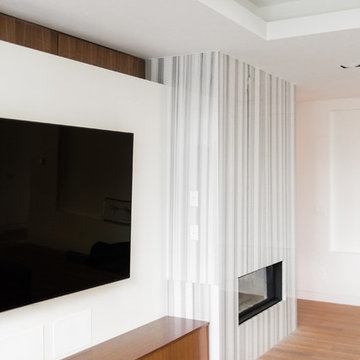
Jamie Hyatt Photography
Ispirazione per una grande taverna minimalista seminterrata con pareti bianche, parquet chiaro, camino classico e cornice del camino in pietra
Ispirazione per una grande taverna minimalista seminterrata con pareti bianche, parquet chiaro, camino classico e cornice del camino in pietra
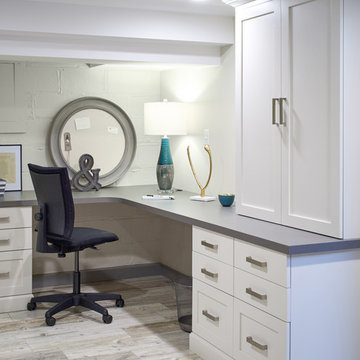
Ispirazione per una taverna chic seminterrata con pareti bianche, parquet chiaro e pavimento beige
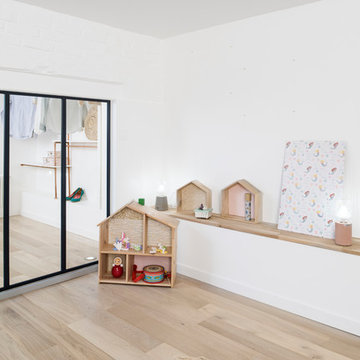
Giovanni Del Brenna
Ispirazione per una grande taverna nordica seminterrata con pareti bianche e parquet chiaro
Ispirazione per una grande taverna nordica seminterrata con pareti bianche e parquet chiaro
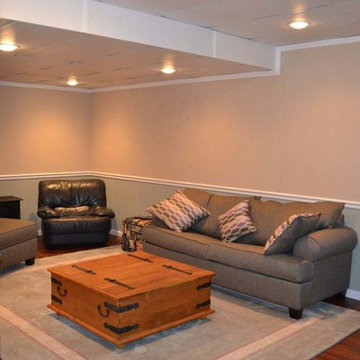
Esempio di una taverna contemporanea seminterrata di medie dimensioni con pareti grigie, parquet chiaro e nessun camino
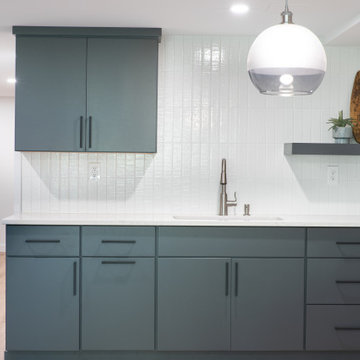
Idee per una grande taverna moderna con sbocco, angolo bar, pareti grigie, parquet chiaro, pavimento marrone, soffitto a cassettoni e pareti in legno
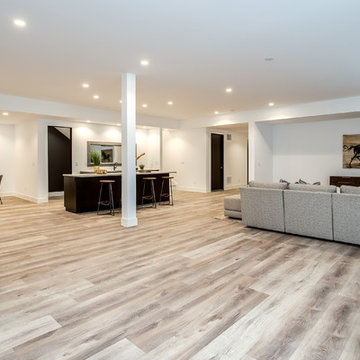
Ispirazione per un'ampia taverna country seminterrata con pareti bianche, parquet chiaro e pavimento marrone
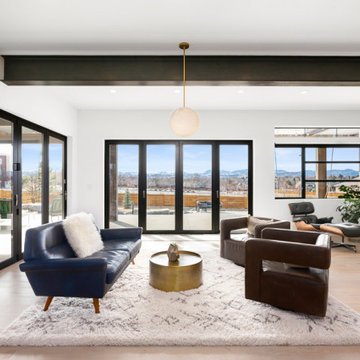
Immagine di una taverna minimalista con sbocco, angolo bar, pareti bianche, parquet chiaro e travi a vista
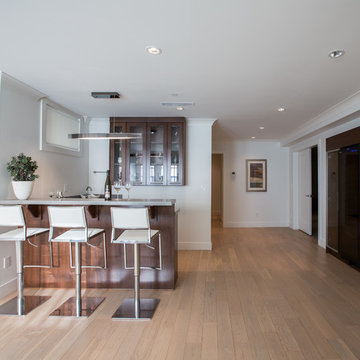
Basement photographed by Wade Zaharko Photography
Idee per una taverna design di medie dimensioni con sbocco, pareti bianche e parquet chiaro
Idee per una taverna design di medie dimensioni con sbocco, pareti bianche e parquet chiaro
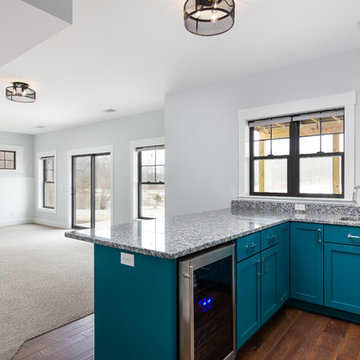
DJZ Photography
Ispirazione per una grande taverna contemporanea con sbocco, pareti grigie e parquet chiaro
Ispirazione per una grande taverna contemporanea con sbocco, pareti grigie e parquet chiaro
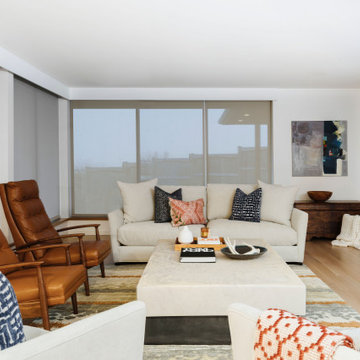
Architecture: FWBA Architects
Interior Design: Chandra Thiessen with FWBA Architects
Interior Styling: Chandra Laine Design Inc.
Art Direction & Photography: Michelle Johnson
277 Foto di taverne bianche con parquet chiaro
6
