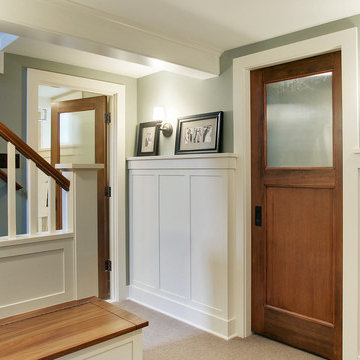1.172 Foto di taverne beige con sbocco
Filtra anche per:
Budget
Ordina per:Popolari oggi
41 - 60 di 1.172 foto
1 di 3
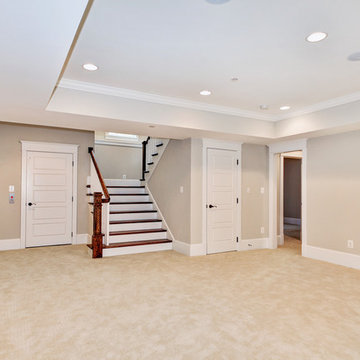
Sunken ceiling design involves finding a balance between functionality and elegance.
#HomeVisit Photography
#SuburbanBuilders
#CustomHomeBuilderArlingtonVA
#CustomHomeBuilderGreatFallsVA
#CustomHomeBuilderMcLeanVA
#CustomHomeBuilderViennaVA
#CustomHomeBuilderFallsChurchVA
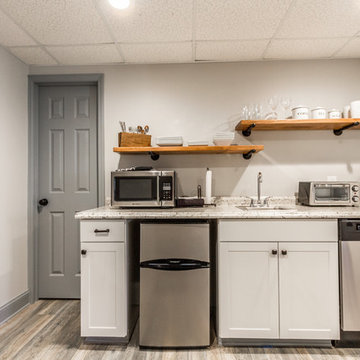
Idee per una taverna eclettica di medie dimensioni con sbocco, pareti grigie, pavimento in laminato, nessun camino e pavimento grigio
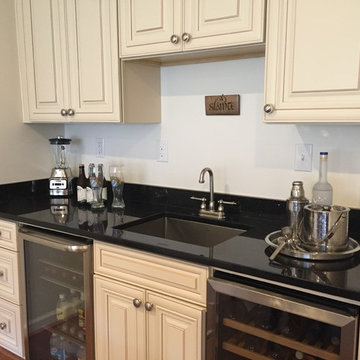
Foto di una taverna chic di medie dimensioni con sbocco, pareti bianche e pavimento in vinile
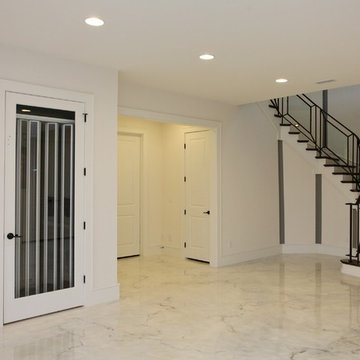
This Luxurious Lower Level is fun and comfortable with elegant finished and fun painted wall treatments!
Esempio di una grande taverna minimal con pareti bianche, pavimento in marmo, sbocco e pavimento bianco
Esempio di una grande taverna minimal con pareti bianche, pavimento in marmo, sbocco e pavimento bianco

Basement living area
Immagine di una grande taverna moderna con sbocco, angolo bar, pareti beige, parquet chiaro, camino classico, cornice del camino piastrellata e carta da parati
Immagine di una grande taverna moderna con sbocco, angolo bar, pareti beige, parquet chiaro, camino classico, cornice del camino piastrellata e carta da parati
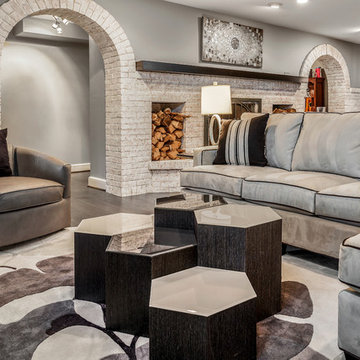
Signature Design Interiors enjoyed transforming this family’s traditional basement into a modern family space for watching sports and movies that could also double as the perfect setting for entertaining friends and guests. Multiple comfortable seating areas were needed and a complete update to all the finishes, from top to bottom, was required.
A classy color palette of platinum, champagne, and smoky gray ties all of the spaces together, while geometric shapes and patterns add pops of interest. Every surface was touched, from the flooring to the walls and ceilings and all new furnishings were added.
One of the most traditional architectural features in the existing space was the red brick fireplace, accent wall and arches. We painted those white and gave it a distressed finish. Berber carpeting was replaced with an engineered wood flooring with a weathered texture, which is easy to maintain and clean.
In the television viewing area, a microfiber sectional is accented with a series of hexagonal tables that have been grouped together to form a multi-surface coffee table with depth, creating an unexpected focal point to the room. A rich leather accent chair and luxe area rug with a modern floral pattern ties in the overall color scheme. New geometric patterned window treatments provide the perfect frame for the wall mounted flat screen television. Oval table lamps in a brushed silver finish add not only light, but also tons of style. Just behind the sofa, there is a custom designed console table with built-in electrical and USB outlets that is paired with leather stools for additional seating when needed. Floor outlets were installed under the sectional in order to get power to the console table. How’s that for charging convenience?
Behind the TV area and beside the bar is a small sitting area. It had an existing metal pendant light, which served as a source of design inspiration to build upon. Here, we added a table for games with leather chairs that compliment those at the console table. The family’s sports memorabilia is featured on the walls and the floor is punctuated with a fantastic area rug that brings in our color theme and a dramatic geometric pattern.
We are so pleased with the results and wish our clients many years of cheering on their favorite sports teams, watching movies, and hosting great parties in their new modern basement!
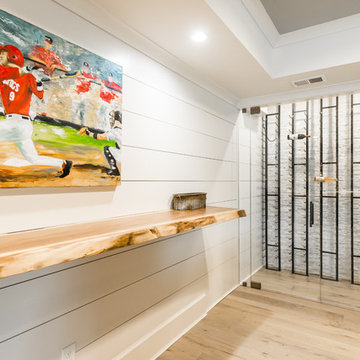
Idee per una taverna moderna di medie dimensioni con sbocco, pareti bianche e parquet chiaro

Idee per una taverna classica di medie dimensioni con sbocco, sala giochi, pareti verdi, pavimento con piastrelle in ceramica, pavimento grigio, soffitto ribassato e pareti in perlinato
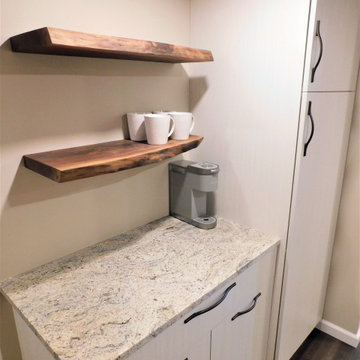
Idee per una grande taverna chic con sbocco, pareti beige, pavimento in vinile, nessun camino e pavimento marrone
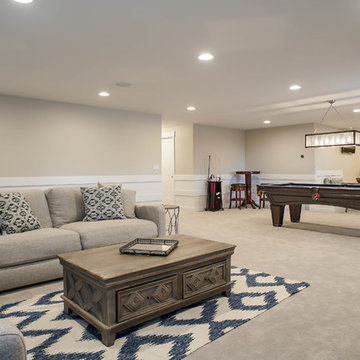
Esempio di una grande taverna design con sbocco, pareti beige, moquette, nessun camino e pavimento beige
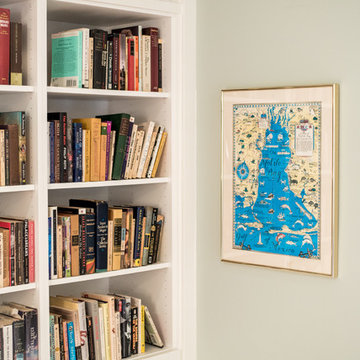
Built-in Ikea-hacked shelving.
Idee per una taverna stile americano con sbocco, pareti verdi e pavimento beige
Idee per una taverna stile americano con sbocco, pareti verdi e pavimento beige

Esempio di una taverna chic con sbocco, pareti verdi, moquette, camino ad angolo e cornice del camino in pietra
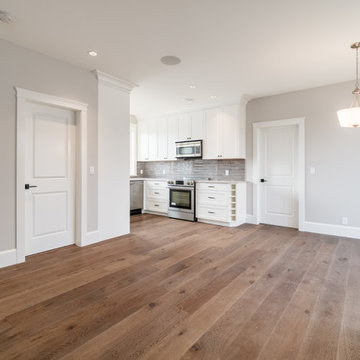
LIDA Construction Interior Designer - Lawrie Keogh
Foto di una grande taverna chic con sbocco, pareti grigie, pavimento in legno massello medio, nessun camino e pavimento marrone
Foto di una grande taverna chic con sbocco, pareti grigie, pavimento in legno massello medio, nessun camino e pavimento marrone

Foto di una taverna minimal con sbocco, pareti grigie, pavimento in cemento, nessun camino e pavimento grigio

Total basement redo with polished concrete floor and a new bar and theater room
Idee per una taverna contemporanea di medie dimensioni con sbocco, pareti bianche, pavimento in cemento, camino classico, cornice del camino in pietra e pavimento bianco
Idee per una taverna contemporanea di medie dimensioni con sbocco, pareti bianche, pavimento in cemento, camino classico, cornice del camino in pietra e pavimento bianco
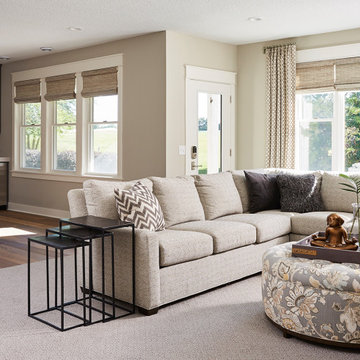
Large and open lower level family room for entertaining.
Idee per una grande taverna chic con sbocco, pareti grigie, moquette, camino lineare Ribbon, cornice del camino in pietra e pavimento grigio
Idee per una grande taverna chic con sbocco, pareti grigie, moquette, camino lineare Ribbon, cornice del camino in pietra e pavimento grigio
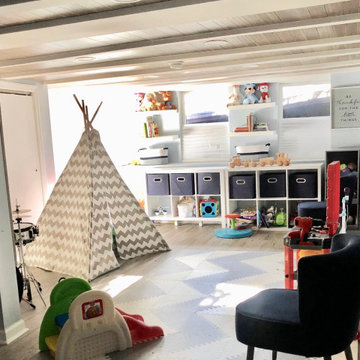
Farmhouse basement restoration, stone wall repointing, finished walkout basement with kid's playroom.
Foto di una taverna stile marinaro di medie dimensioni con sbocco, pareti grigie, pavimento in gres porcellanato, nessun camino e pavimento grigio
Foto di una taverna stile marinaro di medie dimensioni con sbocco, pareti grigie, pavimento in gres porcellanato, nessun camino e pavimento grigio
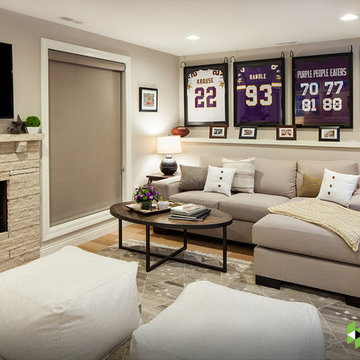
Photo by Brian Barkley
Ispirazione per una taverna tradizionale con sbocco, pareti grigie, pavimento in legno massello medio, camino lineare Ribbon e cornice del camino in pietra
Ispirazione per una taverna tradizionale con sbocco, pareti grigie, pavimento in legno massello medio, camino lineare Ribbon e cornice del camino in pietra
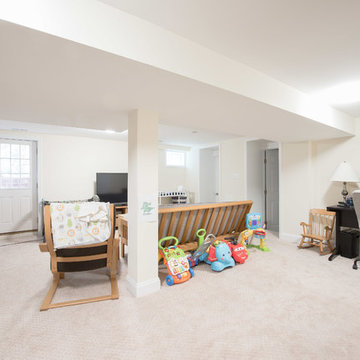
Addition off the side of a typical mid-century post-WWII colonial, including master suite with master bath expansion, first floor family room addition, a complete basement remodel with the addition of new bedroom suite for an AuPair. The clients realized it was more cost effective to do an addition over paying for outside child care for their growing family. Additionally, we helped the clients address some serious drainage issues that were causing settling issues in the home.
1.172 Foto di taverne beige con sbocco
3
