532 Foto di taverne beige con pavimento in vinile
Filtra anche per:
Budget
Ordina per:Popolari oggi
101 - 120 di 532 foto
1 di 3
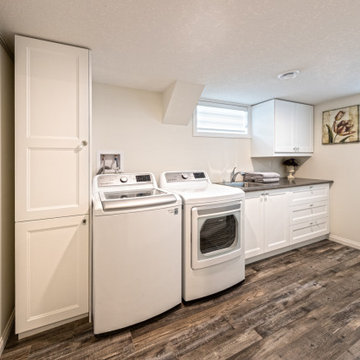
Our clients live in a beautifully maintained 60/70's era bungalow in a mature and desirable area of the city. They had previously re-developed the main floor, exterior, landscaped the front & back yards, and were now ready to develop the unfinished basement. It was a 1,000 sq ft of pure blank slate! They wanted a family room, a bar, a den, a guest bedroom large enough to accommodate a king-sized bed & walk-in closet, a four piece bathroom with an extra large 6 foot tub, and a finished laundry room. Together with our clients, a beautiful and functional space was designed and created. Have a look at the finished product. Hard to believe it is a basement! Gorgeous!
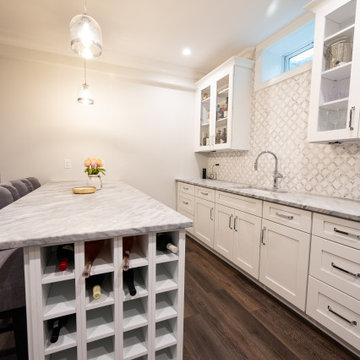
Foto di una taverna classica di medie dimensioni con angolo bar, pareti grigie, pavimento in vinile e soffitto ribassato
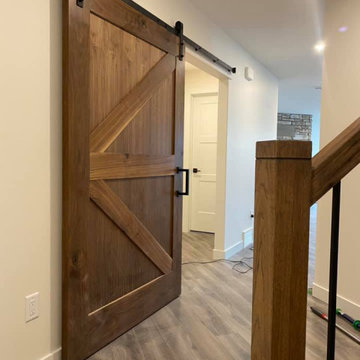
Ispirazione per una taverna design con sbocco, pareti bianche, pavimento in vinile e pavimento grigio
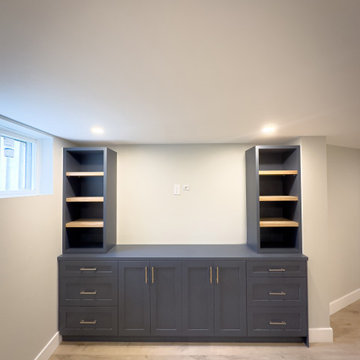
We designed this custom MDF painted entertainment center for our clients to give the space a nice center piece for the family.
Foto di una grande taverna contemporanea seminterrata con pareti grigie, pavimento in vinile e pavimento marrone
Foto di una grande taverna contemporanea seminterrata con pareti grigie, pavimento in vinile e pavimento marrone
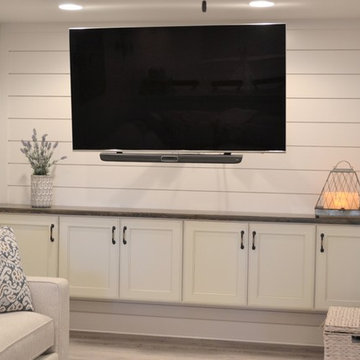
Immagine di una grande taverna country seminterrata con pareti grigie, pavimento in vinile e pavimento grigio
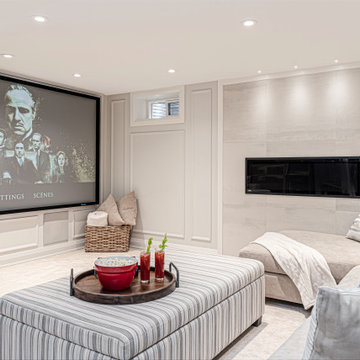
Hollywood Haven: A place to gather, entertain, and enjoy the classics on the big screen.
This formally unfinished basement has been transformed into a cozy, upscale, family-friendly space with cutting edge technology.
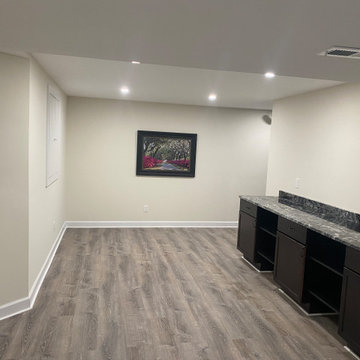
Fully Renovated unfinished basement came out looking AMAZING. Our team came in and did an amazing job from A to Z with this project.
The star of this show would be the beautiful custom bar along with the serving bar countertop with matching granite!
The color choices for the flooring and wall colors work beautifully to allow the granite countertop and other decorative fixtures to shine
Finished off with plenty of recessed lighting in each separate room to really brighten up the entire space.
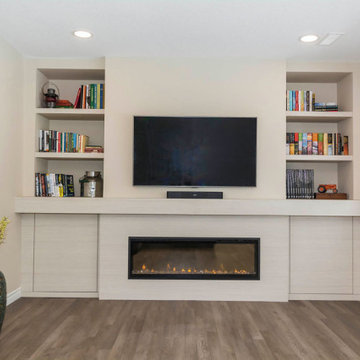
Small Basement Rec. Room - TV space with heat producing electric fireplace, hidden storage, and bookcase storage.
Idee per una piccola taverna classica con sbocco, pareti beige, pavimento in vinile, camino classico, cornice del camino in legno e pavimento marrone
Idee per una piccola taverna classica con sbocco, pareti beige, pavimento in vinile, camino classico, cornice del camino in legno e pavimento marrone
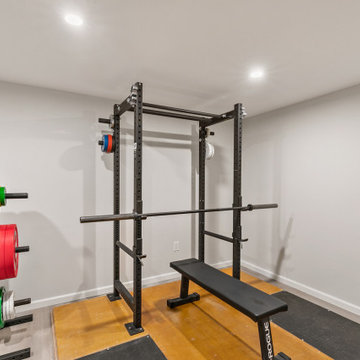
Idee per una taverna chic interrata di medie dimensioni con pareti grigie, pavimento in vinile, nessun camino e pavimento beige
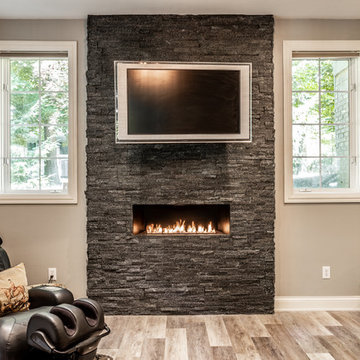
Morse Lake basement renovation. Our clients made some great design choices, this basement is amazing! Great entertaining space, a wet bar, and pool room.
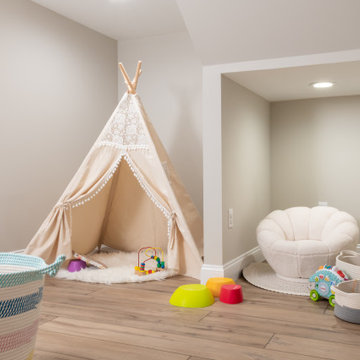
Idee per una grande taverna chic seminterrata con angolo bar, pareti grigie, pavimento in vinile e pavimento marrone
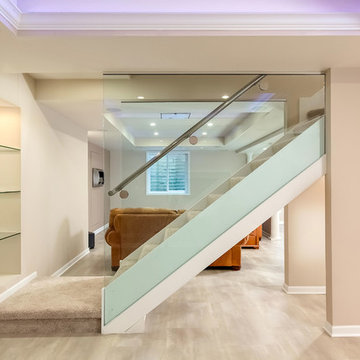
This contemporary basement features a glass enclosed stairs. ©Finished Basement Company
Idee per una taverna moderna seminterrata di medie dimensioni con pareti beige, pavimento in vinile e pavimento beige
Idee per una taverna moderna seminterrata di medie dimensioni con pareti beige, pavimento in vinile e pavimento beige
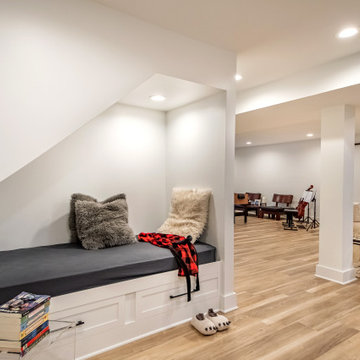
Great under the stairs space idea
Foto di una taverna tradizionale di medie dimensioni con sbocco, pavimento in vinile, nessun camino e pavimento marrone
Foto di una taverna tradizionale di medie dimensioni con sbocco, pavimento in vinile, nessun camino e pavimento marrone
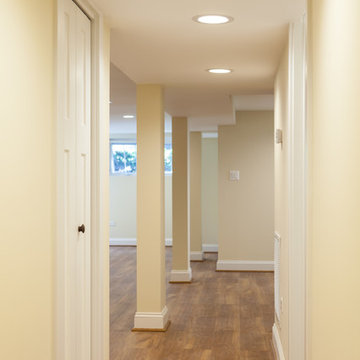
Studio West Photography
Foto di una grande taverna chic seminterrata con pareti beige e pavimento in vinile
Foto di una grande taverna chic seminterrata con pareti beige e pavimento in vinile
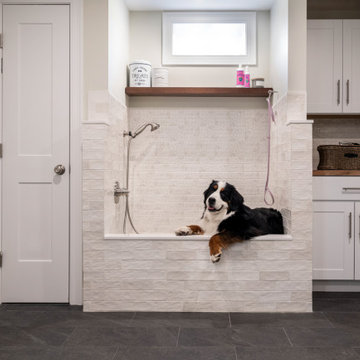
THE PROBLEM
This busy homeowner and her loyal pup had no place to land and clean-up when they got home after a productive day at the barn or a awesome day at the beach. From mud to sand to regular grooming, the front door just was not cutting it for an entry.
THE SOLUTION
An unfinished basement offers a lot of opportunity. We created a shed entry by replacing the existing bulkhead and dropping them right into the new partially finished basement. The new basement not only including a dog spa that some humans would envy but closets for additional storage, enough finished area for a personal gym/meditation area, as well as heated tile floors that not only help everything to dry quicker but also are a great place for restorative yoga!
Every dog gets their day, or so the old adage goes, but in this case, that's one lucky dog!
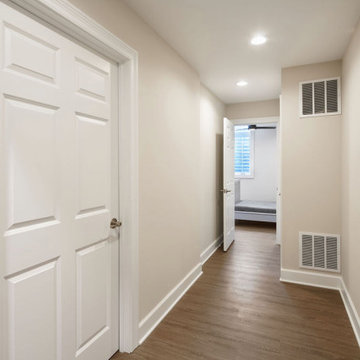
Unfinished basement area finished to include 2 bedrooms and hallway connecting them.
Foto di una taverna con pavimento in vinile e pavimento grigio
Foto di una taverna con pavimento in vinile e pavimento grigio
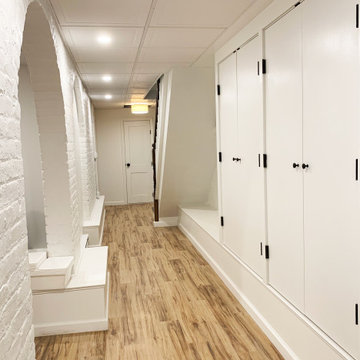
The main hall of the rec room was decidedly simple. We painted the brick and walls a crisp white and let the space speak for itself. A wall of custom closets provide ample storage. The painted brick arches provide architectural detail.
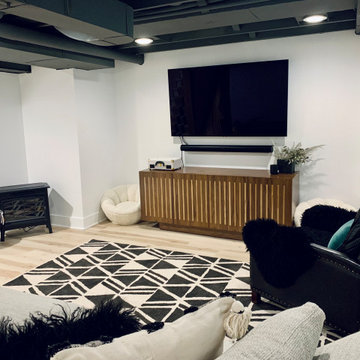
This basement was waterproofed, reconfigured and finished to create three (maybe four) distinct areas. The first, at the entry from the garage is the mud room. There’s plenty of storage for jackets, bags, shoes and toys. Clean textures are layered through the use of BW tile, decorative and functional pine elements and a jute stair runner. This area opens to a media room with surround sound. Followed by a hidden laundry bar and playroom. With multiple uses this substructure is a favorite for everyone in the family.
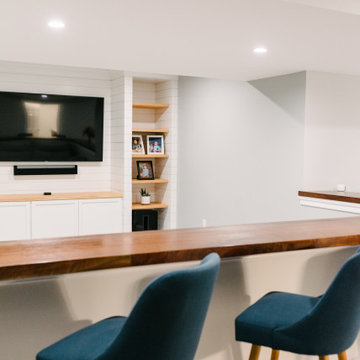
This family needed their basement to be a space to let loose and connect with their people.
We worked closely with the Hsieh family to transform their basement into a space of connection, where they could watch their favorite show, mix their end-of-day cocktail, or spend their evening having a tea party with their favorite princess.
The Hsieh Wishlist:
✔️ Modern Bar
✔️ Built-In Shelves for TV
✔️ Playroom
✔️ Gold Accents
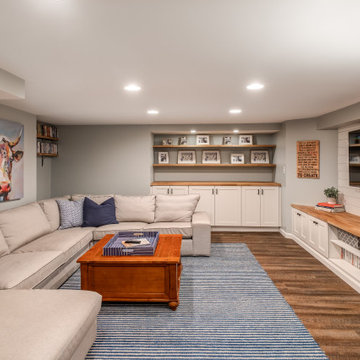
Esempio di una taverna tradizionale con pavimento in vinile e nessun camino
532 Foto di taverne beige con pavimento in vinile
6