895 Foto di taverne beige con pavimento beige
Filtra anche per:
Budget
Ordina per:Popolari oggi
161 - 180 di 895 foto
1 di 3
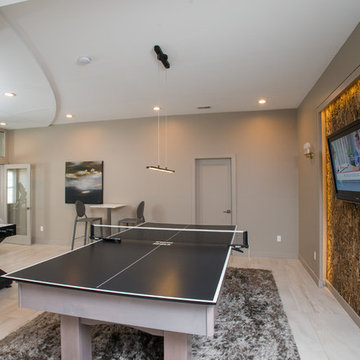
Gary Yon
Ispirazione per una grande taverna moderna con pareti beige e pavimento beige
Ispirazione per una grande taverna moderna con pareti beige e pavimento beige

Project by Wiles Design Group. Their Cedar Rapids-based design studio serves the entire Midwest, including Iowa City, Dubuque, Davenport, and Waterloo, as well as North Missouri and St. Louis.
For more about Wiles Design Group, see here: https://wilesdesigngroup.com/
To learn more about this project, see here: https://wilesdesigngroup.com/inviting-and-modern-basement
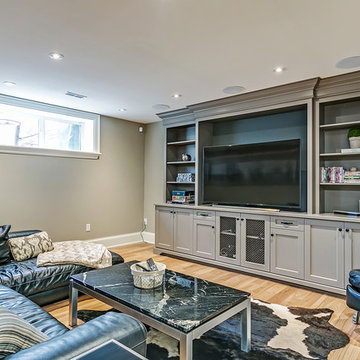
Immagine di una taverna tradizionale seminterrata di medie dimensioni con pareti beige, parquet chiaro, nessun camino e pavimento beige
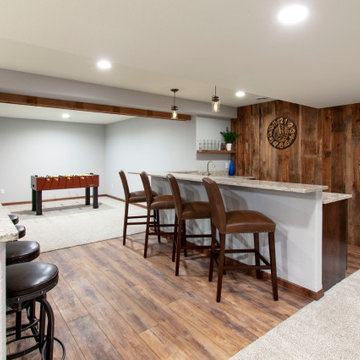
This Hartland, Wisconsin basement is a welcoming teen hangout area and family space. The design blends both rustic and transitional finishes to make the space feel cozy.
This space has it all – a bar, kitchenette, lounge area, full bathroom, game area and hidden mechanical/storage space. There is plenty of space for hosting parties and family movie nights.
Highlights of this Hartland basement remodel:
- We tied the space together with barnwood: an accent wall, beams and sliding door
- The staircase was opened at the bottom and is now a feature of the room
- Adjacent to the bar is a cozy lounge seating area for watching movies and relaxing
- The bar features dark stained cabinetry and creamy beige quartz counters
- Guests can sit at the bar or the counter overlooking the lounge area
- The full bathroom features a Kohler Choreograph shower surround
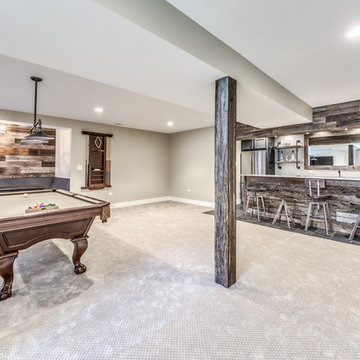
Marina Storm: Picture Perfect House
Immagine di una grande taverna stile rurale seminterrata con pareti grigie, moquette e pavimento beige
Immagine di una grande taverna stile rurale seminterrata con pareti grigie, moquette e pavimento beige
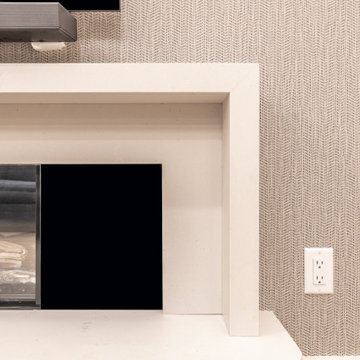
Ispirazione per una grande taverna minimalista interrata con pareti beige, moquette, camino sospeso, cornice del camino in pietra, pavimento beige e carta da parati

Ispirazione per una taverna tradizionale seminterrata di medie dimensioni con pareti multicolore, moquette, nessun camino e pavimento beige
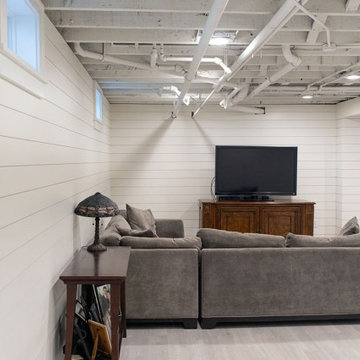
Sweeney updated the finishes with laminated veneer lumber (LVL) flooring and a shiplap finish on all walls.
Foto di una grande taverna chic interrata con pareti bianche, pavimento in vinile, pavimento beige e pareti in perlinato
Foto di una grande taverna chic interrata con pareti bianche, pavimento in vinile, pavimento beige e pareti in perlinato
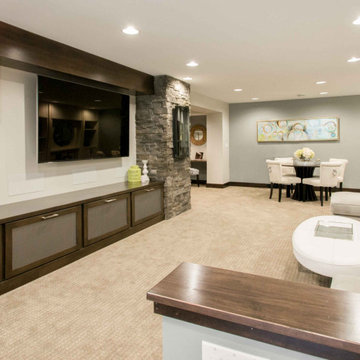
This basement remodel satisfies all of the client's desired functions, including a kitchenette, children's play area, gym, guest bedroom, bathroom, storage room, and desk area. The challenge of this design was to incorporate all of these things while still keeping the preferred "open concept." Hidden doors, a large circular floor plan, and repeating materials helped achieve this feel. A neutral palette paired with natural materials creates a calm backdrop throughout the space, while accents of color provide interest.
Project by Wiles Design Group. Their Cedar Rapids-based design studio serves the entire Midwest, including Iowa City, Dubuque, Davenport, and Waterloo, as well as North Missouri and St. Louis.
For more about Wiles Design Group, see here: https://wilesdesigngroup.com/
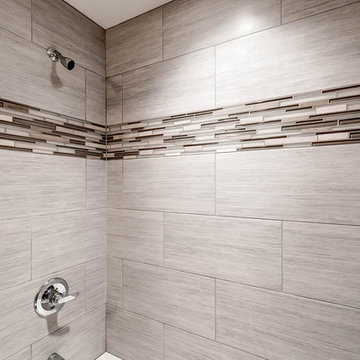
Basement finish with a beautiful stone wall to highlight the TV and theater room.
Ispirazione per una grande taverna moderna interrata con pareti grigie, moquette, nessun camino e pavimento beige
Ispirazione per una grande taverna moderna interrata con pareti grigie, moquette, nessun camino e pavimento beige
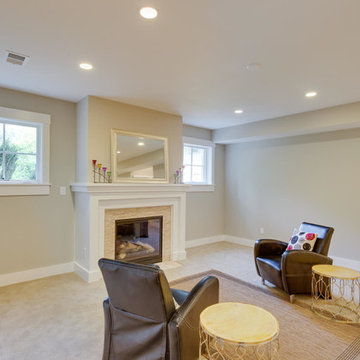
A look at the more informal seating area within the Rec Room. The gas fireplace adds an intentional focal point to the room.
Foto di una grande taverna stile americano seminterrata con pareti grigie, camino classico, cornice del camino piastrellata, moquette e pavimento beige
Foto di una grande taverna stile americano seminterrata con pareti grigie, camino classico, cornice del camino piastrellata, moquette e pavimento beige
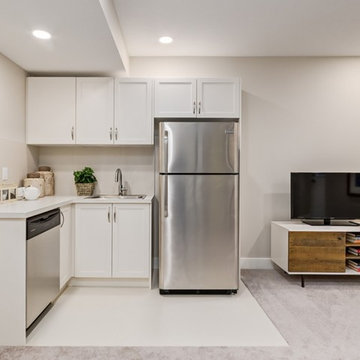
A functional finished basement with ample room for family hang-outs or entertaining. Includes a wet bar kitchenette, separate entry, and large living room.
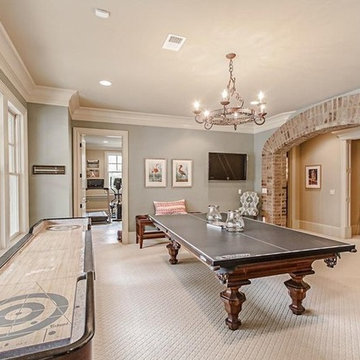
walls and ceiling painting by JPRO Painting & Restoration
Esempio di una grande taverna tradizionale con sbocco, pareti blu, moquette e pavimento beige
Esempio di una grande taverna tradizionale con sbocco, pareti blu, moquette e pavimento beige
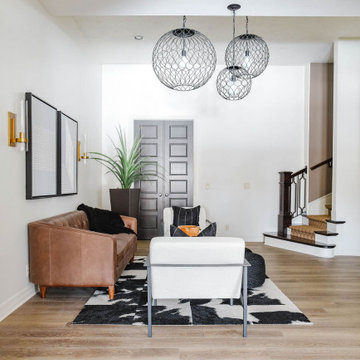
Immagine di una grande taverna minimal con sbocco, pareti bianche, parquet chiaro, nessun camino e pavimento beige
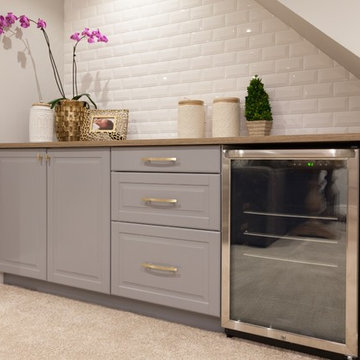
A little snack bar in basement created under the stairs with two ikea cabinets, countertop and pretty bevelled subway tile.
Ispirazione per una taverna classica interrata di medie dimensioni con pareti grigie, moquette, nessun camino e pavimento beige
Ispirazione per una taverna classica interrata di medie dimensioni con pareti grigie, moquette, nessun camino e pavimento beige
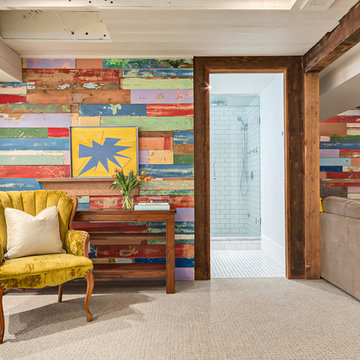
This basement family room features two walls of reclaimed barn board colorfully painted by children decades before. The boards were left in their original condition and installed horizontally on two walls in the family room, creating a fun and bright conversation piece.
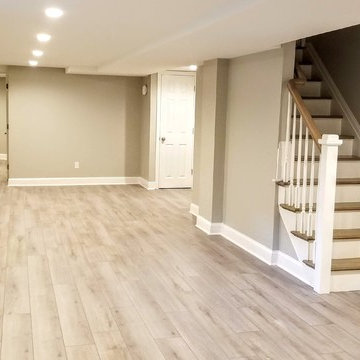
We also installed a Daikin ductless air conditioning/heating unit. The new back room will be used for a home gym.
Ispirazione per una grande taverna design seminterrata con pareti beige, pavimento in vinile e pavimento beige
Ispirazione per una grande taverna design seminterrata con pareti beige, pavimento in vinile e pavimento beige
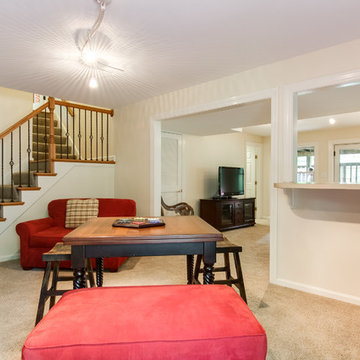
David Stewart
Foto di una grande taverna chic con sbocco, moquette, camino classico, cornice del camino in mattoni e pavimento beige
Foto di una grande taverna chic con sbocco, moquette, camino classico, cornice del camino in mattoni e pavimento beige
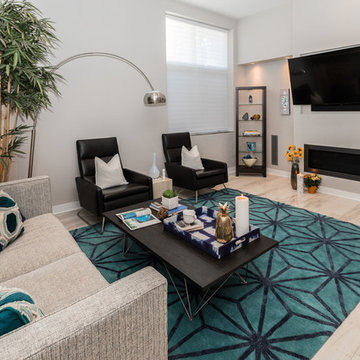
Jewel tones elevate this space from an architecturally interesting blank canvas to a warm dwelling full of character and punchy of personality. Graphic black and white elements juxtapose textured designer furnishings and gives a nod to a mid-century aesthetic. This space’s development was all about, remaining current and exemplifying what happens when clean lines, texture, and bold color come together.
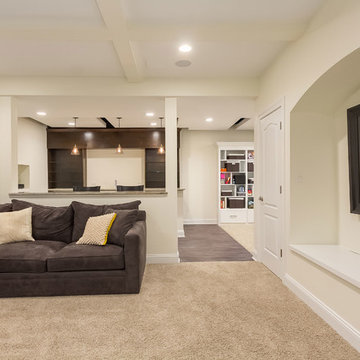
Home theater area open to the wet bar. ©Finished Basement Company
Foto di una taverna tradizionale seminterrata di medie dimensioni con pareti bianche, moquette, nessun camino e pavimento beige
Foto di una taverna tradizionale seminterrata di medie dimensioni con pareti bianche, moquette, nessun camino e pavimento beige
895 Foto di taverne beige con pavimento beige
9