52 Foto di taverne beige con pareti multicolore
Filtra anche per:
Budget
Ordina per:Popolari oggi
1 - 20 di 52 foto
1 di 3

Photographer: Bob Narod
Foto di una grande taverna chic seminterrata con pavimento marrone, pavimento in laminato e pareti multicolore
Foto di una grande taverna chic seminterrata con pavimento marrone, pavimento in laminato e pareti multicolore
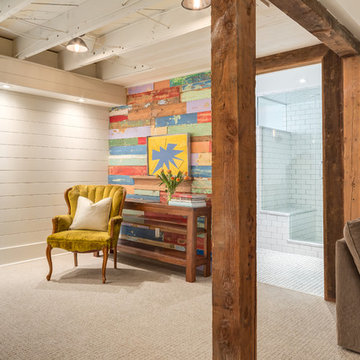
Harnessing this antique barn board in it original colours is the soul of this basement space. In the centre of the photo you can see into the glorious new bathroom with glass surround shower and subway tiling throughout.
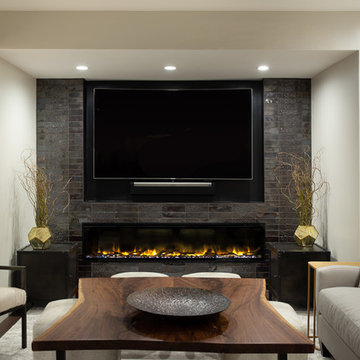
Foto di una grande taverna tradizionale interrata con pareti multicolore, parquet scuro, cornice del camino piastrellata, pavimento marrone e camino lineare Ribbon
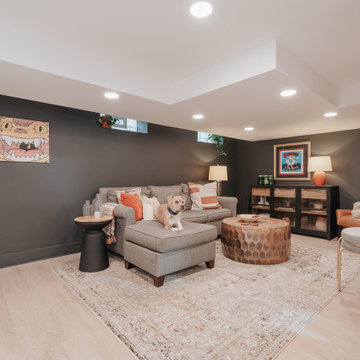
Idee per una taverna minimalista interrata con angolo bar, pareti multicolore, pavimento in vinile, camino bifacciale, cornice del camino in legno, pavimento marrone e pareti in mattoni

Design, Fabrication, Install & Photography By MacLaren Kitchen and Bath
Designer: Mary Skurecki
Wet Bar: Mouser/Centra Cabinetry with full overlay, Reno door/drawer style with Carbide paint. Caesarstone Pebble Quartz Countertops with eased edge detail (By MacLaren).
TV Area: Mouser/Centra Cabinetry with full overlay, Orleans door style with Carbide paint. Shelving, drawers, and wood top to match the cabinetry with custom crown and base moulding.
Guest Room/Bath: Mouser/Centra Cabinetry with flush inset, Reno Style doors with Maple wood in Bedrock Stain. Custom vanity base in Full Overlay, Reno Style Drawer in Matching Maple with Bedrock Stain. Vanity Countertop is Everest Quartzite.
Bench Area: Mouser/Centra Cabinetry with flush inset, Reno Style doors/drawers with Carbide paint. Custom wood top to match base moulding and benches.
Toy Storage Area: Mouser/Centra Cabinetry with full overlay, Reno door style with Carbide paint. Open drawer storage with roll-out trays and custom floating shelves and base moulding.

Esempio di una piccola taverna classica seminterrata con pareti multicolore, pavimento in gres porcellanato, nessun camino e pavimento beige

Anyone can have fun in this game room with a pool table, arcade games and even a SLIDE from upstairs! (Designed by Artisan Design Group)
Idee per una taverna design interrata con pareti multicolore, moquette e nessun camino
Idee per una taverna design interrata con pareti multicolore, moquette e nessun camino
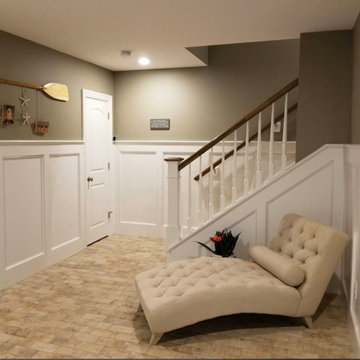
Esempio di una taverna chic interrata con pareti multicolore, pavimento in mattoni e pavimento beige
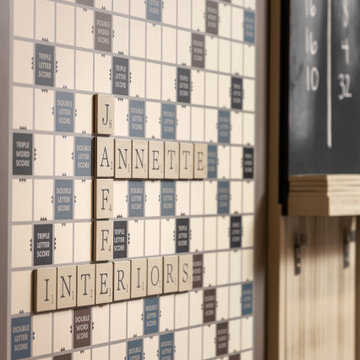
This 4,500 sq ft basement in Long Island is high on luxe, style, and fun. It has a full gym, golf simulator, arcade room, home theater, bar, full bath, storage, and an entry mud area. The palette is tight with a wood tile pattern to define areas and keep the space integrated. We used an open floor plan but still kept each space defined. The golf simulator ceiling is deep blue to simulate the night sky. It works with the room/doors that are integrated into the paneling — on shiplap and blue. We also added lights on the shuffleboard and integrated inset gym mirrors into the shiplap. We integrated ductwork and HVAC into the columns and ceiling, a brass foot rail at the bar, and pop-up chargers and a USB in the theater and the bar. The center arm of the theater seats can be raised for cuddling. LED lights have been added to the stone at the threshold of the arcade, and the games in the arcade are turned on with a light switch.
---
Project designed by Long Island interior design studio Annette Jaffe Interiors. They serve Long Island including the Hamptons, as well as NYC, the tri-state area, and Boca Raton, FL.
For more about Annette Jaffe Interiors, click here:
https://annettejaffeinteriors.com/
To learn more about this project, click here:
https://annettejaffeinteriors.com/basement-entertainment-renovation-long-island/
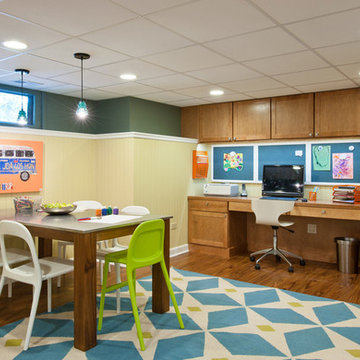
Paul Goyette Photography
Immagine di una taverna tradizionale seminterrata con pareti multicolore
Immagine di una taverna tradizionale seminterrata con pareti multicolore

The use of bulkhead details throughout the space allows for further division between the office, music, tv and games areas. The wall niches, lighting, paint and wallpaper, were all choices made to draw the eye around the space while still visually linking the separated areas together.
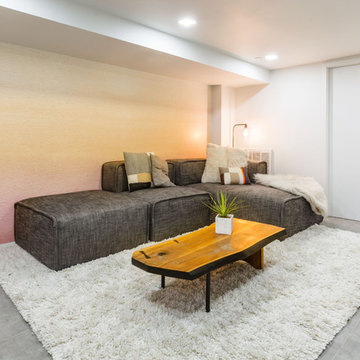
New dimmable recessed lighting and a colorful ombre wall mural transformed this low-ceilinged basement into a cozy den.
Esempio di una taverna scandinava interrata di medie dimensioni con pareti multicolore, pavimento in gres porcellanato e pavimento grigio
Esempio di una taverna scandinava interrata di medie dimensioni con pareti multicolore, pavimento in gres porcellanato e pavimento grigio
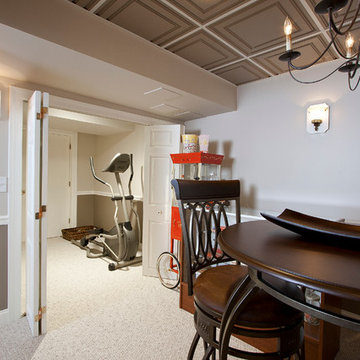
Idee per una taverna tradizionale interrata di medie dimensioni con pareti multicolore, moquette e nessun camino
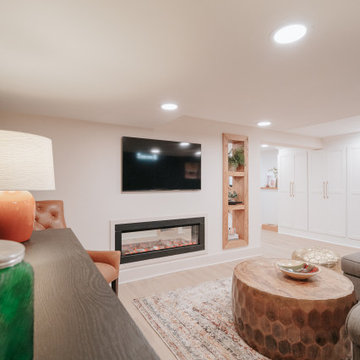
Foto di una taverna moderna interrata di medie dimensioni con angolo bar, pareti multicolore, pavimento in vinile, camino bifacciale, cornice del camino in legno, pavimento marrone e pareti in mattoni
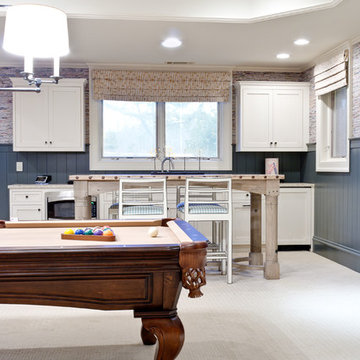
Ispirazione per un'ampia taverna chic con sbocco, pareti multicolore, parquet chiaro, camino classico e cornice del camino piastrellata
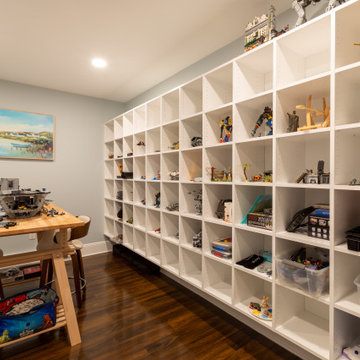
Huge basement in this beautiful home that got a face lift with new home gym/sauna room, home office, sitting room, wine cellar, lego room, fireplace and theater!
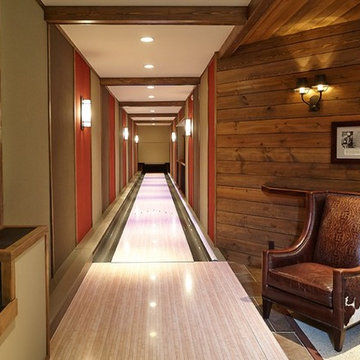
Esempio di una taverna rustica con sala giochi, pareti multicolore, travi a vista e pareti in perlinato
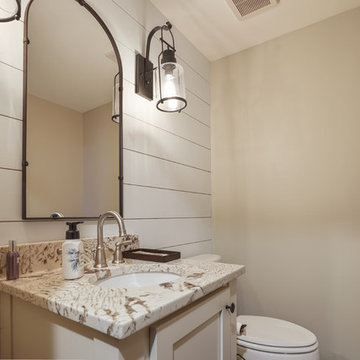
Immagine di una grande taverna classica interrata con pareti multicolore, pavimento in laminato e pavimento marrone
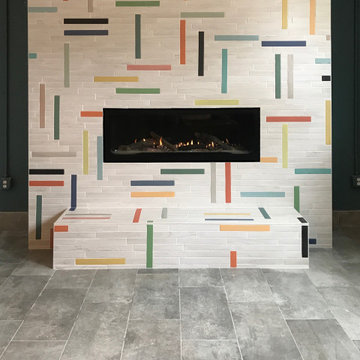
Esempio di una piccola taverna moderna con pareti multicolore, pavimento in gres porcellanato, camino classico, cornice del camino piastrellata e pavimento grigio
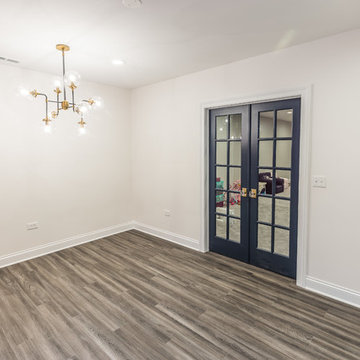
Kamil Scislowicz
Foto di una grande taverna interrata con pareti multicolore, pavimento in legno massello medio e pavimento marrone
Foto di una grande taverna interrata con pareti multicolore, pavimento in legno massello medio e pavimento marrone
52 Foto di taverne beige con pareti multicolore
1