189 Foto di taverne beige con cornice del camino piastrellata
Filtra anche per:
Budget
Ordina per:Popolari oggi
61 - 80 di 189 foto
1 di 3
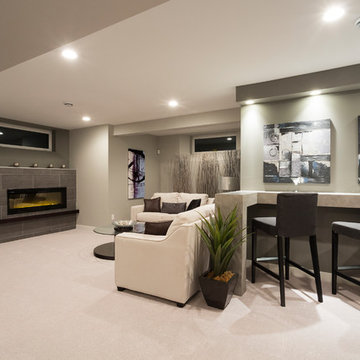
Duality photography
Immagine di una piccola taverna contemporanea con moquette, camino lineare Ribbon, cornice del camino piastrellata e pareti beige
Immagine di una piccola taverna contemporanea con moquette, camino lineare Ribbon, cornice del camino piastrellata e pareti beige
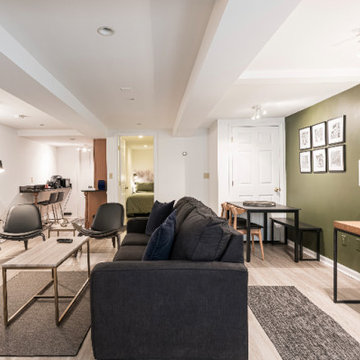
Basement unit apartment.
Ispirazione per una piccola taverna minimalista con sbocco, camino ad angolo, cornice del camino piastrellata e pavimento grigio
Ispirazione per una piccola taverna minimalista con sbocco, camino ad angolo, cornice del camino piastrellata e pavimento grigio
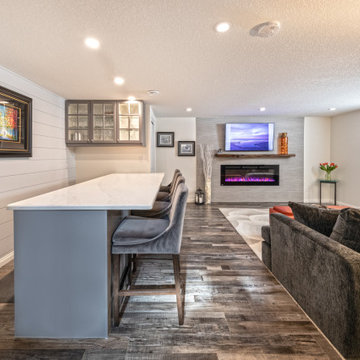
Our clients live in a beautifully maintained 60/70's era bungalow in a mature and desirable area of the city. They had previously re-developed the main floor, exterior, landscaped the front & back yards, and were now ready to develop the unfinished basement. It was a 1,000 sq ft of pure blank slate! They wanted a family room, a bar, a den, a guest bedroom large enough to accommodate a king-sized bed & walk-in closet, a four piece bathroom with an extra large 6 foot tub, and a finished laundry room. Together with our clients, a beautiful and functional space was designed and created. Have a look at the finished product. Hard to believe it is a basement! Gorgeous!
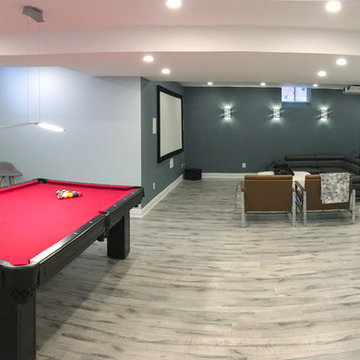
Pool table, accent wall and home theater area.
Immagine di una grande taverna minimalista interrata con pareti blu, pavimento in laminato, camino sospeso, cornice del camino piastrellata e pavimento grigio
Immagine di una grande taverna minimalista interrata con pareti blu, pavimento in laminato, camino sospeso, cornice del camino piastrellata e pavimento grigio
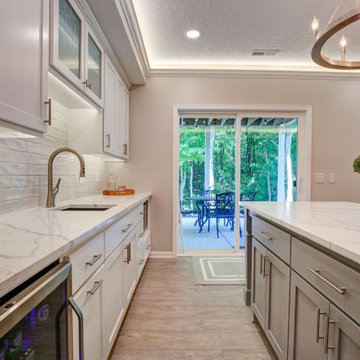
New finished basement. Includes large family room with expansive wet bar, spare bedroom/workout room, 3/4 bath, linear gas fireplace.
Esempio di una grande taverna contemporanea con sbocco, angolo bar, pareti grigie, pavimento in vinile, camino classico, cornice del camino piastrellata, pavimento grigio, soffitto ribassato e carta da parati
Esempio di una grande taverna contemporanea con sbocco, angolo bar, pareti grigie, pavimento in vinile, camino classico, cornice del camino piastrellata, pavimento grigio, soffitto ribassato e carta da parati
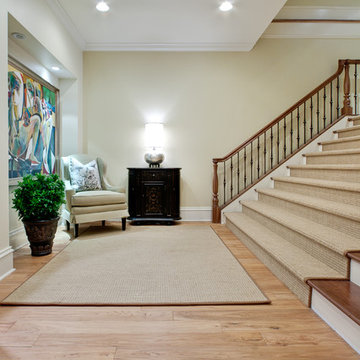
Immagine di un'ampia taverna chic con sbocco, pareti multicolore, parquet chiaro, camino classico e cornice del camino piastrellata
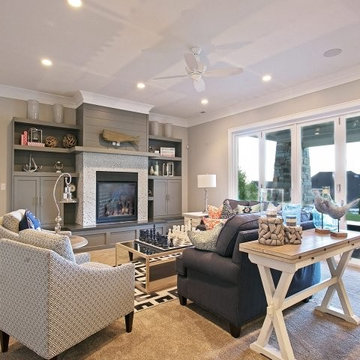
Family room with grey sectional, large chess set, and geometric rug by Osmond Designs.
Esempio di una taverna chic di medie dimensioni con sbocco, pareti grigie, moquette, camino classico e cornice del camino piastrellata
Esempio di una taverna chic di medie dimensioni con sbocco, pareti grigie, moquette, camino classico e cornice del camino piastrellata
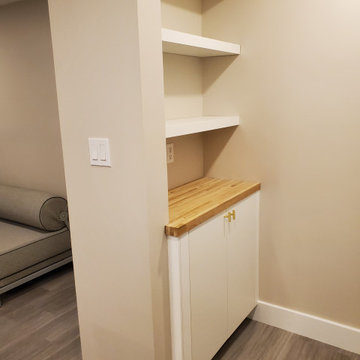
Ispirazione per una taverna minimal con sbocco, pareti bianche, pavimento in vinile, stufa a legna, cornice del camino piastrellata e pavimento grigio
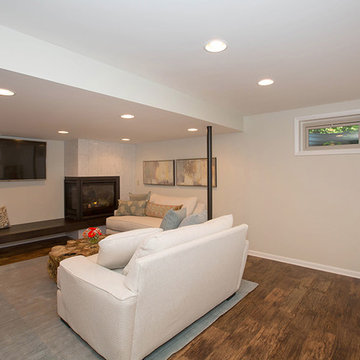
Foto di una taverna design seminterrata di medie dimensioni con pareti beige, pavimento in legno massello medio, pavimento marrone, camino ad angolo e cornice del camino piastrellata
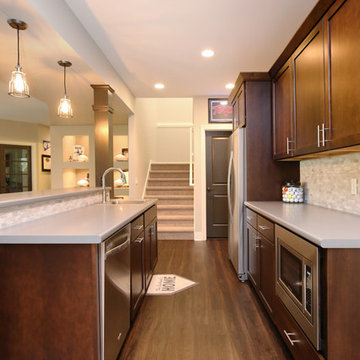
The bar has a full-size refrigerator, microwave and sink. There are plenty of cabinets and drawers for everything they need for hosting parties on game days. The countertops are a very cool, silver-toned textured laminate. The rusted, recycled corrugated metal bar was hand selected by the client.
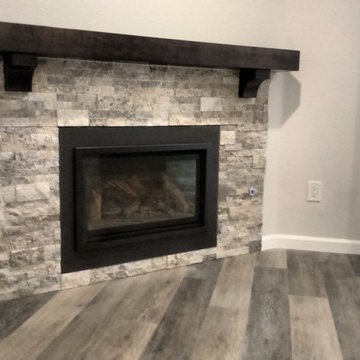
Custom dark cherry fireplace mantel with corbels
Ispirazione per una taverna stile americano di medie dimensioni con sbocco, pareti bianche, parquet chiaro, camino classico, cornice del camino piastrellata e pavimento grigio
Ispirazione per una taverna stile americano di medie dimensioni con sbocco, pareti bianche, parquet chiaro, camino classico, cornice del camino piastrellata e pavimento grigio
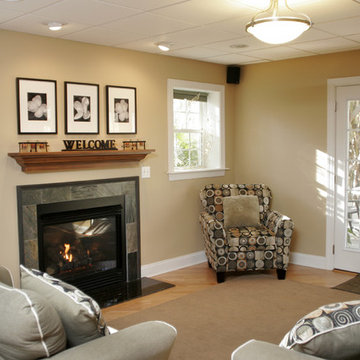
Converted an unfinished basement into an entertainment and family living area. The homeowners wanted a casual space with a "coffee house" feel. We defined spaces utilizing complimentary paint colors. The space includes a conversation area around a new fireplace, a media area, a kitchenette and a full bath.
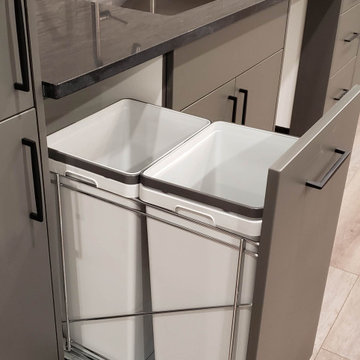
In this basement renovation we installed a full bar with all the appliances, which features a granite countertop in Negresco Honed, with a white stone backsplash in Sichenia Pave Wall House tile. We installed an LED pendant light above the island and pot lights throughout the basement. Renovated by Germano Creative Interior Contracting Ltd.
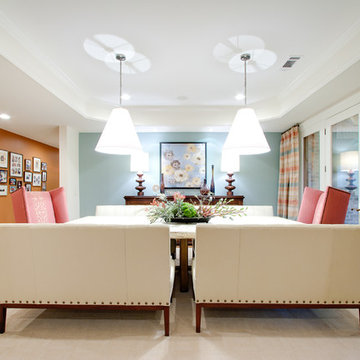
Ispirazione per un'ampia taverna chic con sbocco, pareti multicolore, parquet chiaro, camino classico e cornice del camino piastrellata
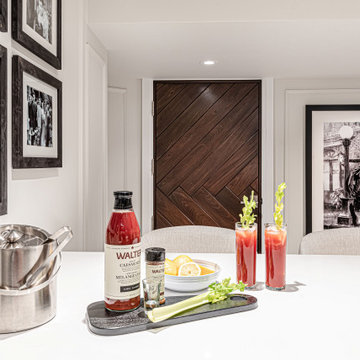
Hollywood Haven: A place to gather, entertain, and enjoy the classics on the big screen.
This formally unfinished basement has been transformed into a cozy, upscale, family-friendly space with cutting edge technology.
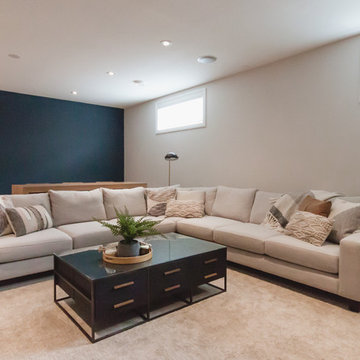
After an insurance claim due to water damage, it was time to give this family a functional basement space to match the rest of their beautiful home! Tackling both the general contracting + design work, this space features an asymmetrical fireplace/ TV unit, custom bar area and a new bedroom space for their daughter!
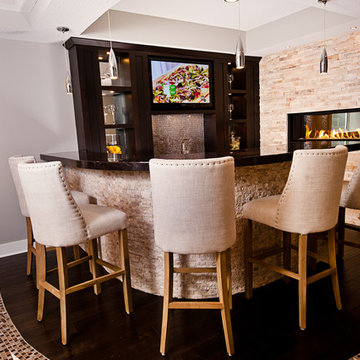
Alyssa Lee Photography
Immagine di una grande taverna contemporanea seminterrata con pareti grigie, parquet scuro, camino bifacciale, cornice del camino piastrellata e pavimento marrone
Immagine di una grande taverna contemporanea seminterrata con pareti grigie, parquet scuro, camino bifacciale, cornice del camino piastrellata e pavimento marrone
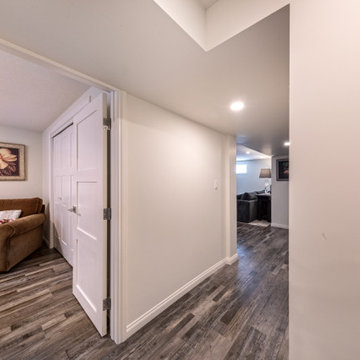
Our clients live in a beautifully maintained 60/70's era bungalow in a mature and desirable area of the city. They had previously re-developed the main floor, exterior, landscaped the front & back yards, and were now ready to develop the unfinished basement. It was a 1,000 sq ft of pure blank slate! They wanted a family room, a bar, a den, a guest bedroom large enough to accommodate a king-sized bed & walk-in closet, a four piece bathroom with an extra large 6 foot tub, and a finished laundry room. Together with our clients, a beautiful and functional space was designed and created. Have a look at the finished product. Hard to believe it is a basement! Gorgeous!
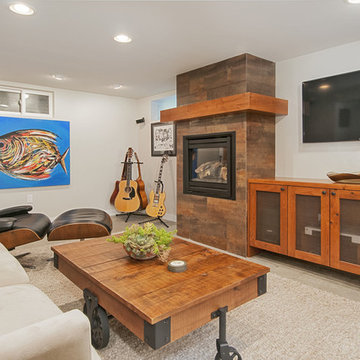
Dan Farmer | seattlehometours.com
Idee per una taverna design seminterrata con pareti bianche, cornice del camino piastrellata, moquette e pavimento grigio
Idee per una taverna design seminterrata con pareti bianche, cornice del camino piastrellata, moquette e pavimento grigio
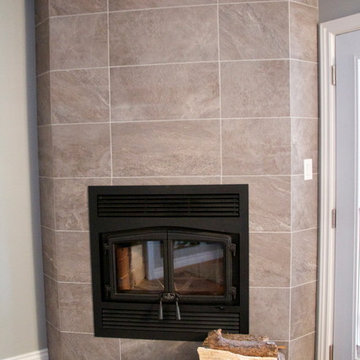
Foto di una grande taverna minimal con pareti grigie, parquet chiaro, camino classico, cornice del camino piastrellata e pavimento marrone
189 Foto di taverne beige con cornice del camino piastrellata
4