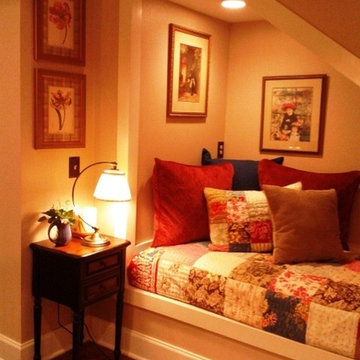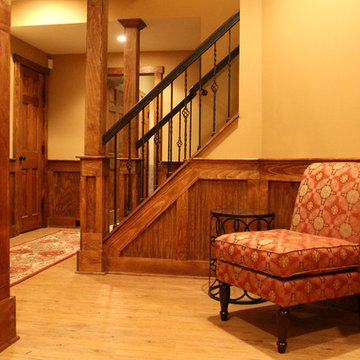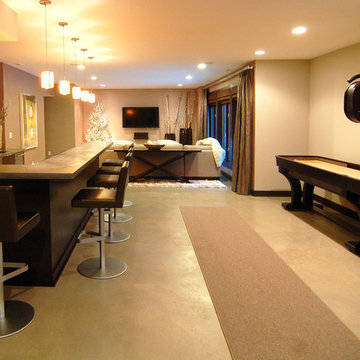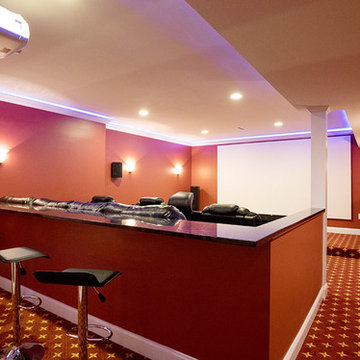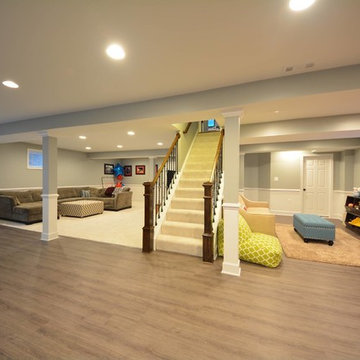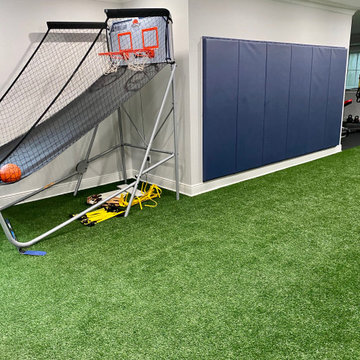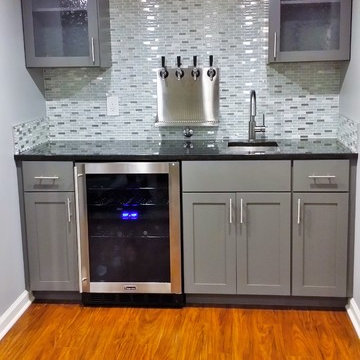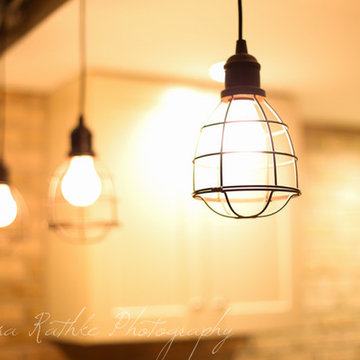3.707 Foto di taverne arancioni, verdi
Filtra anche per:
Budget
Ordina per:Popolari oggi
81 - 100 di 3.707 foto
1 di 3

William Kildow
Idee per una taverna minimalista seminterrata con pareti verdi, nessun camino, moquette e pavimento rosa
Idee per una taverna minimalista seminterrata con pareti verdi, nessun camino, moquette e pavimento rosa
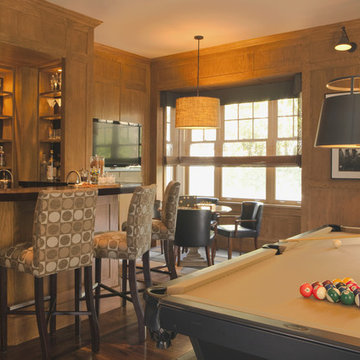
Karyn Millet Photography
Esempio di una taverna classica seminterrata con parquet scuro
Esempio di una taverna classica seminterrata con parquet scuro
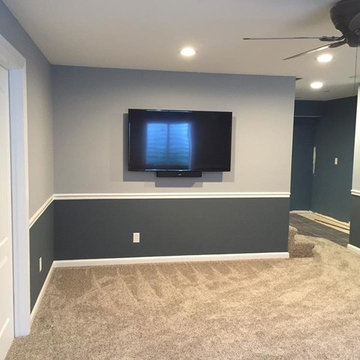
Idee per una piccola taverna tradizionale interrata con pareti grigie, moquette, nessun camino e pavimento marrone
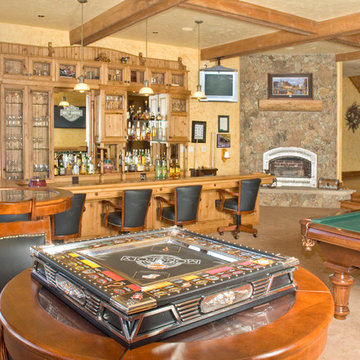
Immagine di una grande taverna stile rurale seminterrata con pareti gialle, moquette, camino classico e cornice del camino in pietra
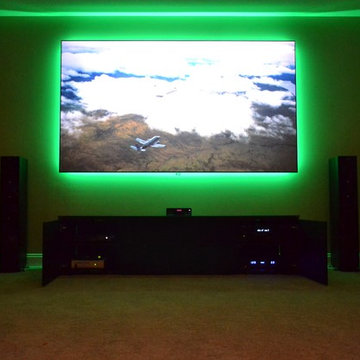
110" Screen Innovations Black Diamond Zero Edge Screen with LED Ambiance Kit, Microsoft Xbox One, Microsoft Xbox 360, Furman Elite-15 DM i power conditioner, Denon AVR-X2000 receiver, AppleTV, URC MRF-350 RF base station, Salamander Designs Chicago 245, Jamo S 626 tower speakers and Jamo SUB 260.
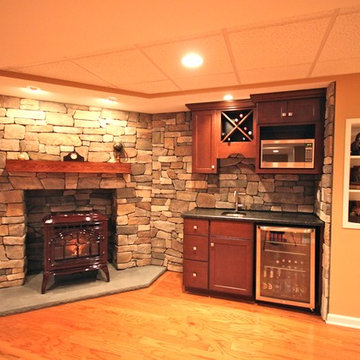
Finished Basement with Pellet Stove & Wet Bar
Esempio di una taverna chic con camino ad angolo
Esempio di una taverna chic con camino ad angolo

Hightail Photography
Immagine di una taverna classica seminterrata di medie dimensioni con pareti beige, moquette, camino classico, cornice del camino piastrellata e pavimento beige
Immagine di una taverna classica seminterrata di medie dimensioni con pareti beige, moquette, camino classico, cornice del camino piastrellata e pavimento beige
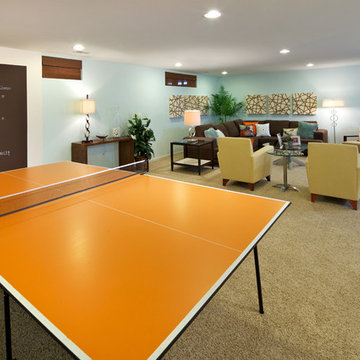
Holly Polgreen and Miller & Smith
Esempio di una taverna minimal interrata con pareti blu, moquette e nessun camino
Esempio di una taverna minimal interrata con pareti blu, moquette e nessun camino
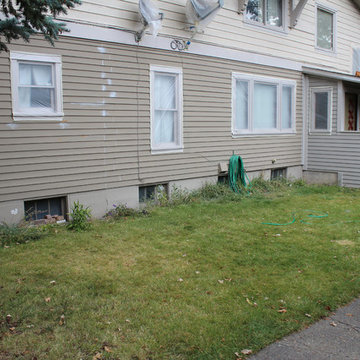
This project started as a repair to a severely age degraded basement wall. With a bit of creative thinking it became an opportunity for creating a daylight basement.
See Project Video:
Part 1: https://youtu.be/xaDcO0X1wOI
Part 2: https://youtu.be/9nGNaCc6Fpw
The basement wall repair solution is a new below grade window wall and covered entry door area. The plan for this daylight basement project was to terrace the adjacent grade, allowing for a wall of lower level windows and a set of steps dropping down to a new exterior entry door. We had just enough room in the side yard setback to fit it all in. A daylight basement project such as this is no small matter regarding safety issues. I have a lot of respect for the fearless yet professional manner that Jason Smith of Ozz Construction showed to execute this difficult project. The temporary support shoring allowed the crew enough working room to put in the structural steel and wall framing that holds up the entire south side of the building. The completed daylight basement transforms the feel and functionality of this formally dark and dreary area. This new natural light will be a great improvement to this future finished apartment space.
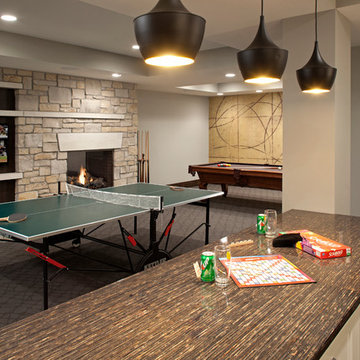
Builder: John Kraemer & Sons | Architecture: Sharratt Design | Interior Design: Engler Studio | Photography: Landmark Photography
Foto di una taverna chic con pareti grigie, moquette, camino classico, cornice del camino in pietra e pavimento grigio
Foto di una taverna chic con pareti grigie, moquette, camino classico, cornice del camino in pietra e pavimento grigio
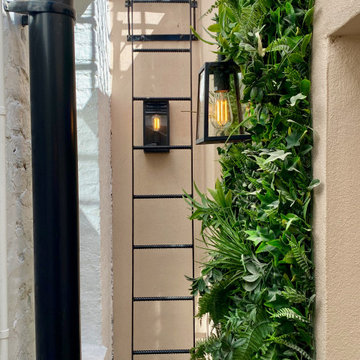
We converted this unused room into a living room and then built an ensuite so it can be doubled up as a spare room too. The blue velvet sofa is a sofa bed. Also spruced up the light well so that it tied in with the living space and created a much lovelier view.
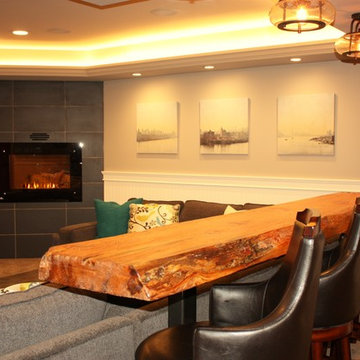
Mike Moizer
Idee per una grande taverna chic interrata con pareti grigie, moquette, camino classico e cornice del camino piastrellata
Idee per una grande taverna chic interrata con pareti grigie, moquette, camino classico e cornice del camino piastrellata
3.707 Foto di taverne arancioni, verdi
5
