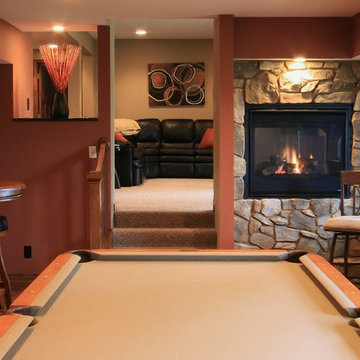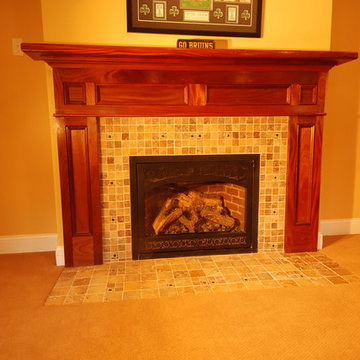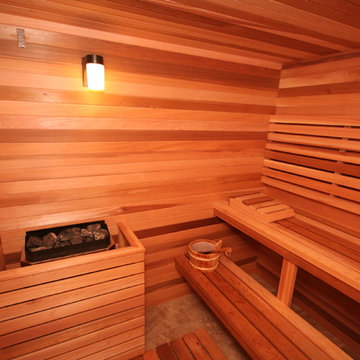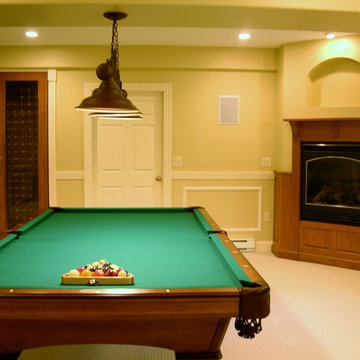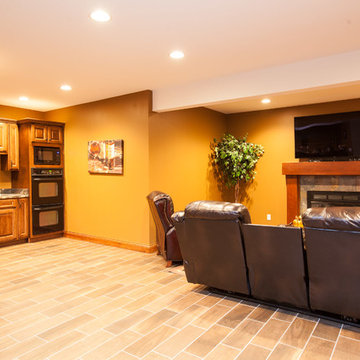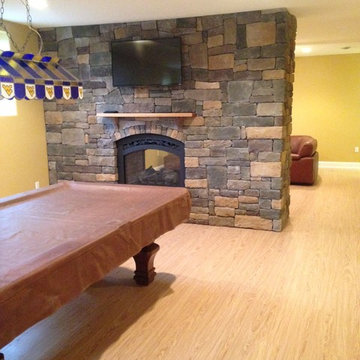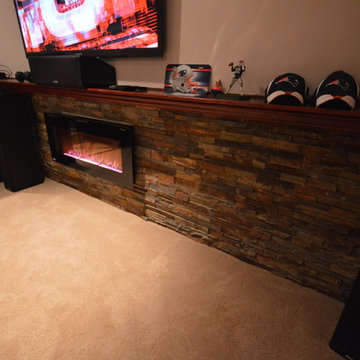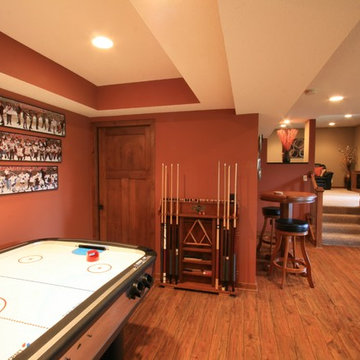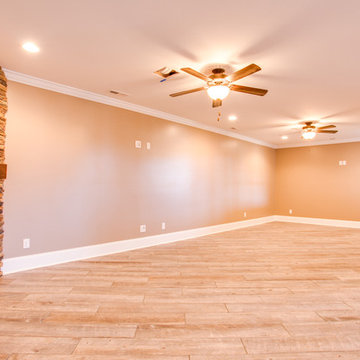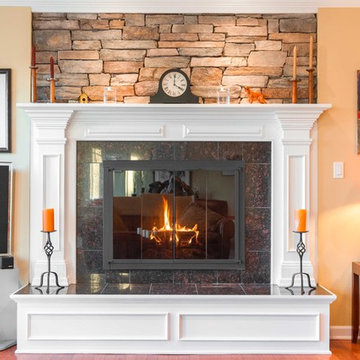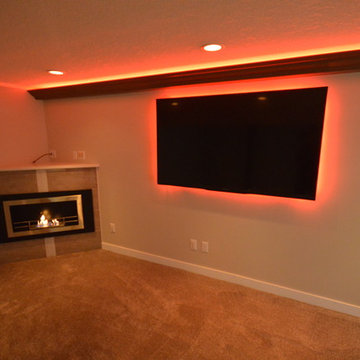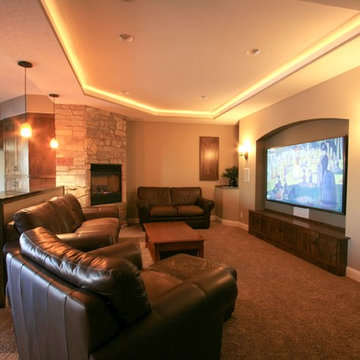138 Foto di taverne arancioni
Filtra anche per:
Budget
Ordina per:Popolari oggi
121 - 138 di 138 foto
1 di 3
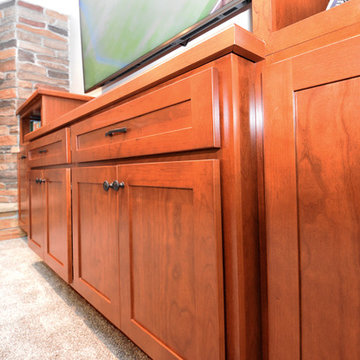
Esempio di un'ampia taverna chic con sbocco, pareti grigie, moquette, camino classico, cornice del camino in mattoni e pavimento beige
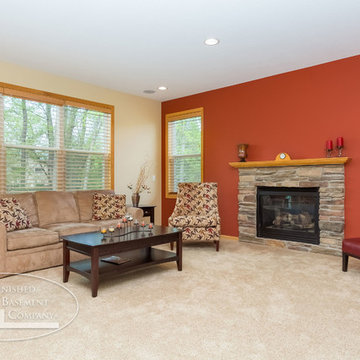
This family room integrates warm colors to make it feel cozy in cold Minnesota winters. ©Finished Basement Company
Esempio di una taverna chic
Esempio di una taverna chic
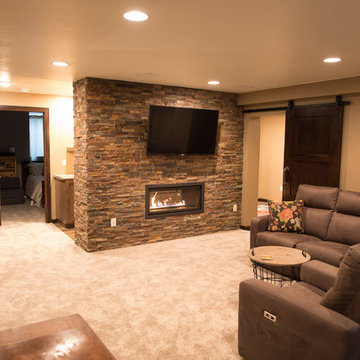
This is the view of the room immediately at the bottom of the staircase. You can see the double-sided fireplace, the sliding barn door and the wet bar peaking around the backside of the fireplace.
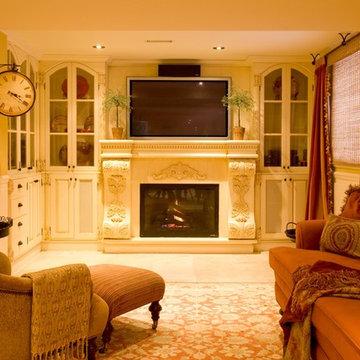
Custom designed mantle & corbels frame the wide gas fireplace. Arched glass doors keep the built-ins from looking too heavy. Speakers are hidden behind cloth panels in the bottom cabinetry.
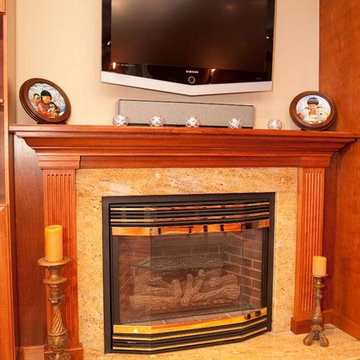
Basement Renovation
Immagine di una grande taverna classica interrata con pareti arancioni, pavimento in legno massello medio, camino classico e cornice del camino in pietra
Immagine di una grande taverna classica interrata con pareti arancioni, pavimento in legno massello medio, camino classico e cornice del camino in pietra
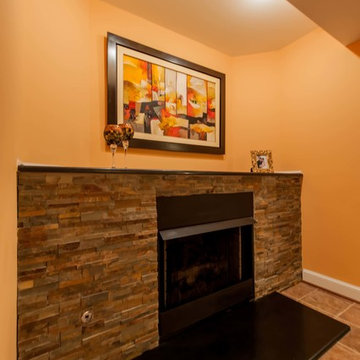
A young family of four recently purchased a home with an unfinished basement. Each member of the family had their own opinion of how to use the space: dad wanted a music room, mom loves to dance and have parties, and the children wanted a media/game room where they could hang out with their friends. Fortunately, the basement was big enough to meet all their needs.
The renovation includes a secluded sound proof music room that doubles as an office, a home gym with full-length mirrors and a multi-purpose area for dancing and entertaining.
A full bar area with sink, dishwasher, microwave, wine cooler and under-the-counter refrigerator features granite countertops and custom cabinetry. Complete with high-back bar stools, it is a great gathering space during the parties the family loves to host.
The focal point of the basement is a gas fireplace with ledger stone surround. Mood lighting, sconces, pendants, recessed lights and a disco ball provide plenty of lighting options.
Last, but not least, is a high-tech media room with 110” large screen television. Let the games begin!
138 Foto di taverne arancioni
7
