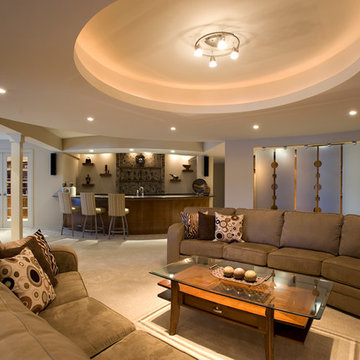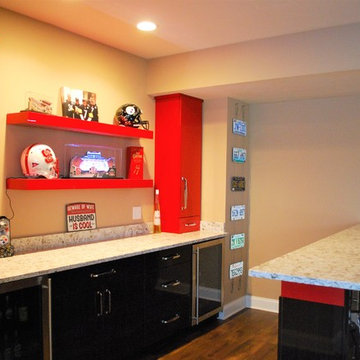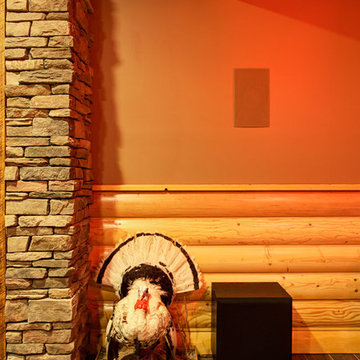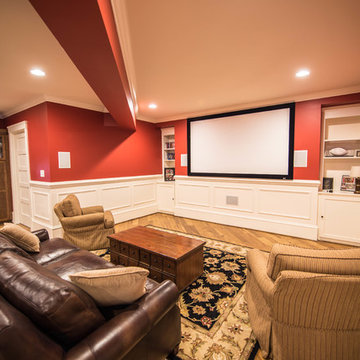119 Foto di taverne arancioni
Filtra anche per:
Budget
Ordina per:Popolari oggi
81 - 100 di 119 foto
1 di 3
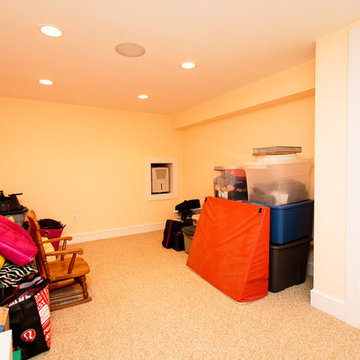
Foto di una taverna chic interrata di medie dimensioni con pareti beige e moquette
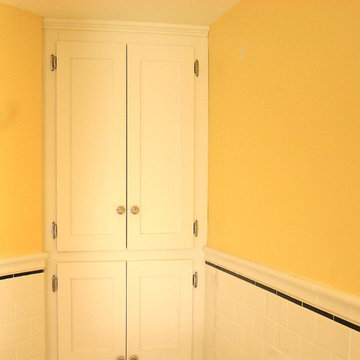
This bath is part of a Basement Renovation in South Minneapolis and was published in Fine Homebuilding magazine. The design and layout revolved around an existing main stack. Careful planning and vintage details turned this space into an award-winning bath.
The homeowners chose classic tile and a vintage fixture package for their bath. A custom paneled "pipe wrap" hides the main stack. A 2009 COTY Award Winner- Residential Bath under $30,000. Photos by Greg Schmidt.
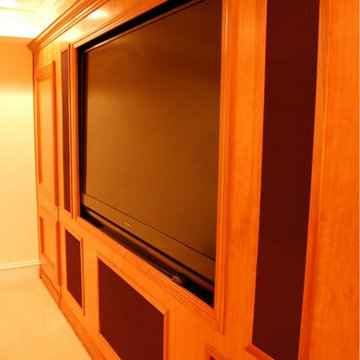
This is an older basement that we renovated, however many of the features are still interesting to showcase. The media wall is a "dummy" wall between the mechanical room and the main space. There is a door to the left of the TV that is clad with the cabinet panels and trim so it blends in with the wall. We were also able to take the utility paint grade stairs and have the stain mixed in with the finish to resemble stain grade stairs.
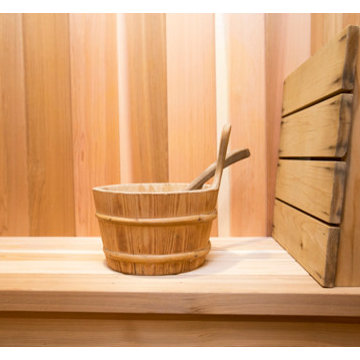
MJ Fotography, Inc
Immagine di una piccola taverna tradizionale seminterrata con parquet chiaro
Immagine di una piccola taverna tradizionale seminterrata con parquet chiaro
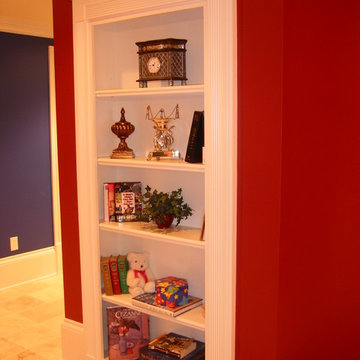
Esempio di una taverna tradizionale con pareti rosse, pavimento in gres porcellanato e pavimento beige
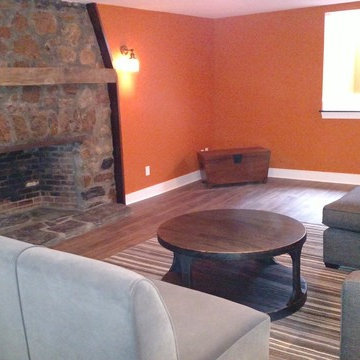
Woodland Contracting completed this basement renovation in Wellesley.
Esempio di una taverna country seminterrata di medie dimensioni con pareti arancioni, parquet scuro, camino classico, cornice del camino in pietra e pavimento marrone
Esempio di una taverna country seminterrata di medie dimensioni con pareti arancioni, parquet scuro, camino classico, cornice del camino in pietra e pavimento marrone
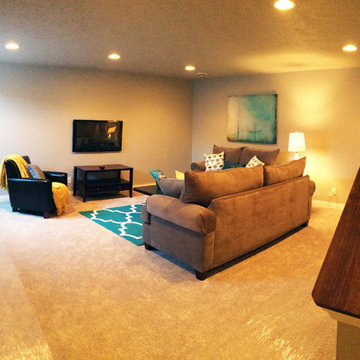
Ispirazione per una taverna contemporanea di medie dimensioni con moquette e nessun camino
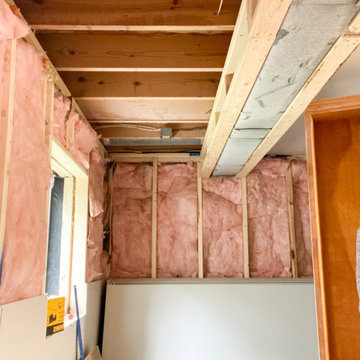
Plumbing and electrical had been run. Insulation and drywall began.
Idee per una taverna contemporanea di medie dimensioni con sbocco, pareti beige e pareti in legno
Idee per una taverna contemporanea di medie dimensioni con sbocco, pareti beige e pareti in legno
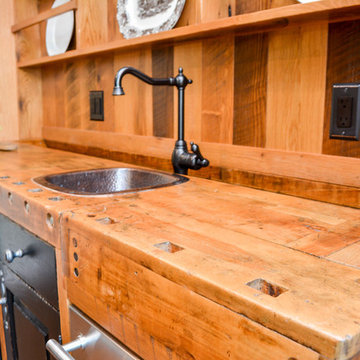
Immagine di una taverna rustica di medie dimensioni con sbocco, pareti beige, pavimento con piastrelle in ceramica, camino classico, cornice del camino in pietra e pavimento marrone
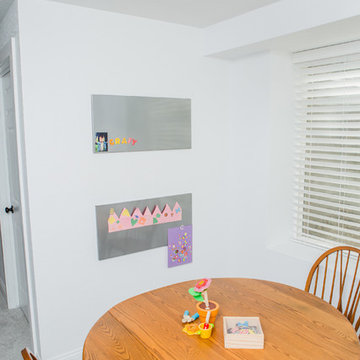
This newly purchased home was the perfect size for our client's growing family. The house, having been expanded on and renovated by the previous owners was the right size but not quite the right style. The house was full of design elements that may have been "cool" in the early 2000s but just didn't feel right for a young family. The master bathroom was in the most serious need of redo with many, many square feet of dingy and somewhat depressing deep red granite tile with diamond accents in black granite. The bathroom felt dark and dingy. Together with our clients, we set out on our mission to efficiently turn this room into an inviting and happy place for our clients. Thankfully the layout of the space was very functional, so we focused on an aesthetic overhall. At the top of the client’s list was to have a beautiful and comfortable freestanding soaker tub. Behind the Kohler tub and throughout the bathroom walls is polished Calacatta Gold marble tile. The new brushed nickel plumbing fixtures are timeless and unfussy, an important thing for busy young parents! The new bathroom is sleek but not stark. A welcoming space for our clients to feel at home.
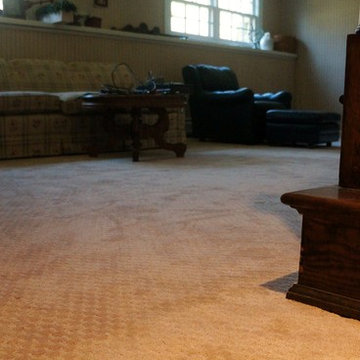
Creative Design Carpeting New Haven, color Branford.
Idee per una taverna chic seminterrata di medie dimensioni con pareti beige e moquette
Idee per una taverna chic seminterrata di medie dimensioni con pareti beige e moquette
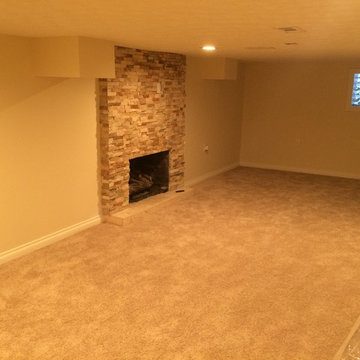
Large Basement Section
Ispirazione per una taverna classica seminterrata di medie dimensioni con pareti beige, moquette, camino classico, cornice del camino in pietra e pavimento beige
Ispirazione per una taverna classica seminterrata di medie dimensioni con pareti beige, moquette, camino classico, cornice del camino in pietra e pavimento beige
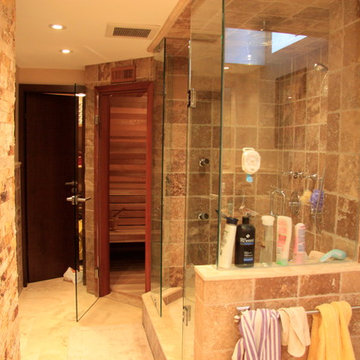
Sergej Sokolov
Idee per una taverna chic di medie dimensioni
Idee per una taverna chic di medie dimensioni
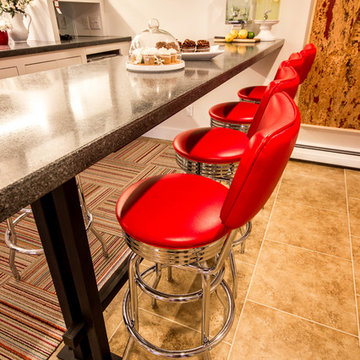
Chris Walker Photography
Casey Building Co. - Chris Casey
Ben Cheney, Construct
Foto di una taverna classica di medie dimensioni con sbocco, pareti grigie e pavimento in gres porcellanato
Foto di una taverna classica di medie dimensioni con sbocco, pareti grigie e pavimento in gres porcellanato
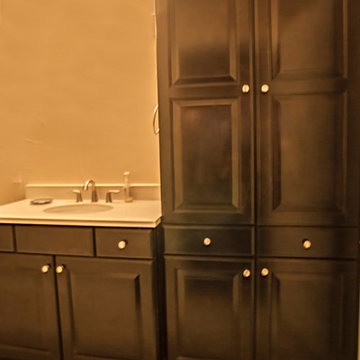
Great room with entertainment area, walk-up wet bar, open, wrought iron baluster railing with (1) new, stained and lacquered newel post rail termination; ¾ dual access bathroom with upgraded semi-frameless shower door; bedroom with closet; and unfinished mechanical/storage room;5) 7’ walk-up wet bar with Aristokraft brand ( http://www.aristokraft.com ) maple/cherry/rustic birch, etc. raised or recessed paneled base cabinetry and matching ‘floating’ shelves above with room for owner supplied appliances, granite slab bar countertop (remnant material allowance- http://www.capcotile.com/products/slabs ), with standard height, granite slab backsplash and edge, ‘Kohler’ stainless steel under mount sink and ‘Delta’ brand ( https://www.deltafaucet.com/kitchen/product/9913-AR-DST ) brushed nickel/stainless entertainment faucet;
6) Wall partially removed on one side of stairway wall with new stained and lacquered railing with wrought iron balusters ($10 each material allowance) and (1) new, stained and lacquered, box newel post at railing termination;
Photo: Andrew J Hathaway, Brothers Construction
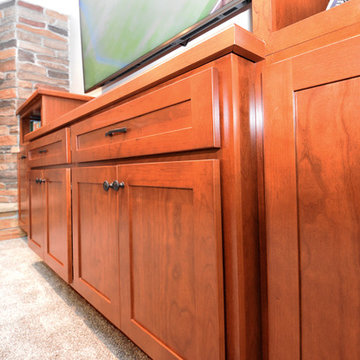
Esempio di un'ampia taverna chic con sbocco, pareti grigie, moquette, camino classico, cornice del camino in mattoni e pavimento beige
119 Foto di taverne arancioni
5
